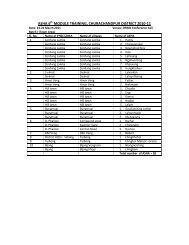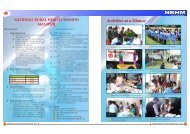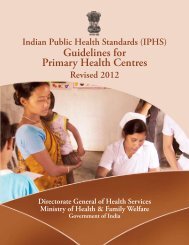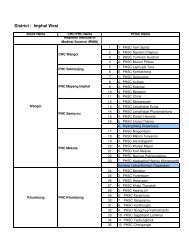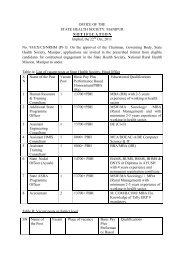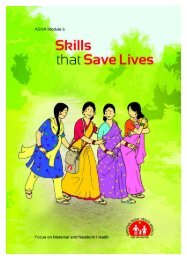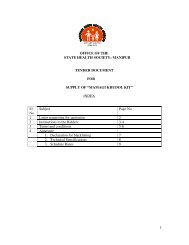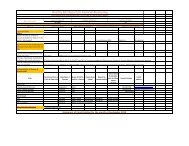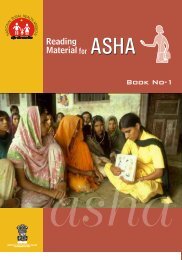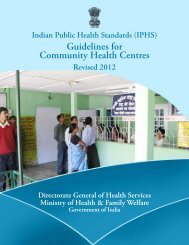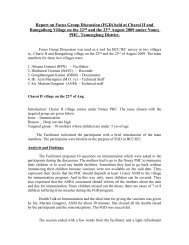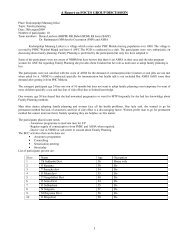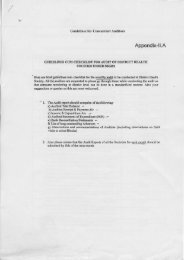cover file.cdr - NRHM Manipur
cover file.cdr - NRHM Manipur
cover file.cdr - NRHM Manipur
- No tags were found...
You also want an ePaper? Increase the reach of your titles
YUMPU automatically turns print PDFs into web optimized ePapers that Google loves.
444Manpower requirement:In order to provide above services, each subcentre should have the following personnel:Manpower Existing ProposedHealth worker (female) 1 2Health worker (male) 1 1 (funded andappointment by the stategovernment)Voluntary worker to keep 1(optional) 1(optional)the Sub-centre clean andassisting ANM. She isPaid by the ANM fromher contingency fund @Rs.100/pmTotal 2/3 3/4Note: The staff of the Subcentre will have the support of ASHA (Accredited Social HealthActivists) wherever the ASHA scheme is implemented / similar functionaries at village level inother areas. ASHA is primarily a trained woman volunteer, resident of the village-married/widow/divorced with formal education up to 8th standard preferably in the age group of 25-45years. The general norm is one ASHA per 1000 population. The job functions of ANM, MaleHealth worker, ASHA and AWW in the context of coordinated functions under <strong>NRHM</strong>.Physical Infrastructure:A Sub-centre should have its own building. If that is not possible immediately, the premiseswith adequate space should be rented in a central location with easy access to population.5.1 Location of the Centre: The location of the sub-centre should be so chosen that:i) It is not too close to an existing subcentre/PHCii) As far as possible no person has to travel more than 3 km to reach the Sub-centre.iii) The Sub-centre village has some communication net work (road communication/public transport/post office/ telephone)iv) Accommodation for the ANM/ male health worker will be available on rent in the village ifnecessary. For selection of villages under the sub-centre, approval of Panchayat as may beconsidered appropriate is to be obtained.5.2 The minimum <strong>cover</strong>ed area of a Sub-centre along with residential quarter for ANM will varyfrom 73.50 to 100.20 Sq.Mts. depending on climatic conditions (hot & dry climate, hot andhumid climate, warm and humid climate), land availability, and with or without a labour room.A typical layout plan for Sub-centre with ANM residence as per the RCH Phase-II NationalProgramme Implementation Plan with area/space specifications is given below: Typical Layout drawing is given at5.2.1 Waiting area ( 3300mm x 2700mm)<strong>NRHM</strong> Newletter July - December, 2011



