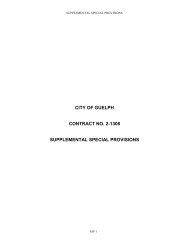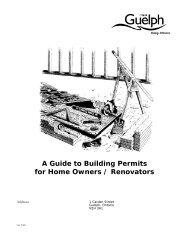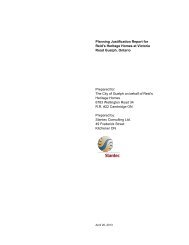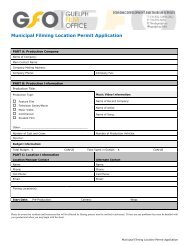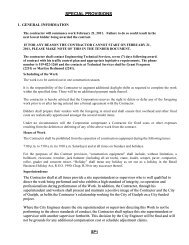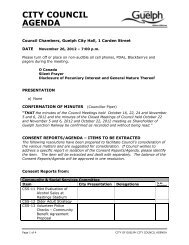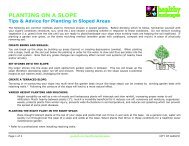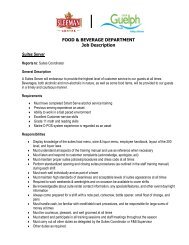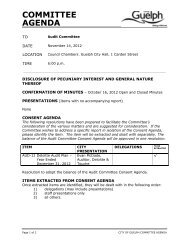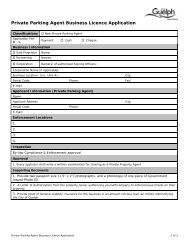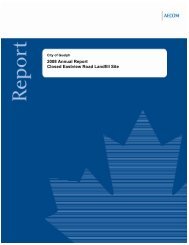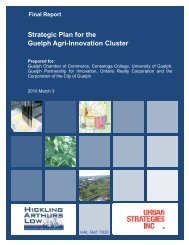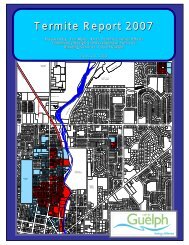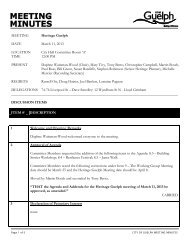Urban Design Guidelines - City of Guelph
Urban Design Guidelines - City of Guelph
Urban Design Guidelines - City of Guelph
You also want an ePaper? Increase the reach of your titles
YUMPU automatically turns print PDFs into web optimized ePapers that Google loves.
<strong>City</strong> <strong>of</strong> <strong>Guelph</strong> - Lafarge Site<strong>Urban</strong> <strong>Design</strong> <strong>Guidelines</strong> & Concept Plan forFuture Commercial and Mixed-Use Brownfield DevelopmentBrook McIlroy Planning + <strong>Urban</strong> <strong>Design</strong>with Michael Spaziani Architect Inc.Revised November 2007
Table <strong>of</strong> Contents page1.0 Introduction 21.1 The <strong>Urban</strong> <strong>Design</strong> <strong>Guidelines</strong> Document 21.2 Site Area Context 32.0 Structuring Elements 62.1 Smart <strong>Guelph</strong> Principles 82.2 General <strong>Design</strong> Principles 82.3 Development Concept 93.0 Illustrated <strong>Urban</strong> <strong>Design</strong> Principles 124.0 <strong>Urban</strong> <strong>Design</strong> <strong>Guidelines</strong> 195.0 Public Meeting and Feedback 26
1.0 Introduction1.1 The <strong>Urban</strong> <strong>Design</strong> <strong>Guidelines</strong> DocumentThese guidelines have been prepared on behalf<strong>of</strong> Silvercreek Developments (<strong>Guelph</strong>) Limitedas part <strong>of</strong> their Site Plan application to the <strong>City</strong><strong>of</strong> <strong>Guelph</strong>.This document incorporates the following fi vesections:1.0 Introduction2.0 Structuring Elements3.0 Illustrated <strong>Urban</strong> <strong>Design</strong> Principles4.0 <strong>Urban</strong> <strong>Design</strong> <strong>Guidelines</strong>5.0 Public Meeting & FeedbackActive Rail LineAlma St. N.Silvercreek Parkway S.Hanlon ParkwayIn addition to the Introductory section whichdescribes the study area context, the secondsection describes the Smart <strong>Guelph</strong> Principles,general design principles and the developmentconcept. Section 3.0 provides illustratedexamples <strong>of</strong> the <strong>Urban</strong> <strong>Design</strong> Principles whichform the basis <strong>of</strong> the fourth section <strong>of</strong> thedocument, the <strong>Urban</strong> <strong>Design</strong> <strong>Guidelines</strong>. Section5 details the public participation process.Spur Rail LineWaterloo AvenueInkerman St.NThe Study Area.2 <strong>City</strong> <strong>of</strong> <strong>Guelph</strong> - Lafarge Site
1.2 Site Area ContextThe Lafarge property is a 54 acre brownfi eld sitelocated approximately 2 km west <strong>of</strong> Downtown<strong>Guelph</strong>. The triangular site is bordered to thewest by Hanlon Parkway and to the north(active) and south (spur) by CN Rail lines. Therail lines have berms up to 20 feet in depthwith the steepest sections to the north. Thesite is accessed from the south by SilvercreekParkway South, which has a direct connectionfrom Hanlon Parkway, the <strong>City</strong>’s only majorinterchange.Since 1994, when industrial operations ceased,the site has been vacant and has grown overwith immature woodland, except along theHowitt Creek Drainage Channel and the railberms where mature trees and vegetationexists. A mature oak tree exists at the centre <strong>of</strong>the site on the west side <strong>of</strong> Silvercreek ParkwaySouth.The Lafarge property.Lafarge Site in the <strong>City</strong> <strong>of</strong> <strong>Guelph</strong> context. The site isapproximately 2 km from Downtown and 3 km from StoneRoad Mall.3
Approximately 11 acres <strong>of</strong> the Lafarge site isoccupied by natural features and green space.Natural features on and adjacent to the siteinclude:• Woodlands with mature trees• Howitt Creek Drainage Channel• Steep slopes• Shrub thickets and old fi elds• Wetlands• Nearby parks such as Goldie Park (+/-1acre) and Howitt Park (+/-10 acres)Shrub thickets on the Lafarge property.Howitt Creek runs through the Lafarge property.Sections through active rail line at the north end <strong>of</strong> the site.Site section illustrating depressed site topography.4 <strong>City</strong> <strong>of</strong> <strong>Guelph</strong> - Lafarge Site
In 2004 Lafarge Canada Inc. commissioneda Phase 1 and Phase 2 environmental siteassessment report. Historically the land hasbeen used for:• sand and gravel extraction• asphalt production• concrete and block fabrication• sedimentation ponds• heavy truck maintenance and repair• 7 underground and 2 above groundstorage tanksGroundwater and contamination have beendiscovered as a result <strong>of</strong> the previous industrialuses and are near completion. Due to thehistoric quarrying <strong>of</strong> gravel the site has beenfi lled between 1 and 8 metres.Lafarge site illustrating depth <strong>of</strong> fi ll.5
2.0 Structuring Elements2.1 Smart <strong>Guelph</strong> PrinciplesIn 2003, Council <strong>of</strong> the <strong>City</strong> <strong>of</strong> <strong>Guelph</strong> adopted“Smart <strong>Guelph</strong> Principles”. The principles areto guide community-building decisions that willshape the future <strong>of</strong> the <strong>City</strong>. Where feasible, theDevelopment Concept will respond to theseprinciples. The principles include the following:1. Inviting and Identifiable – a distinctlyappealing city, scaled for people, witha strong sense <strong>of</strong> place and a pervasivecommunity spirit which respects andwelcomes diversity.The design <strong>of</strong> this mixed-use DevelopmentConcept has been intentionally modelledon a village concept to ensure that theoverall development is scaled for peopleand will provide a unique shoppingexperience within the community.2. Compact and Connected – vitaldowntown core and a commitment tomixed-use and higher density development;a safe community conveniently connectedfor pedestrians, cyclists, users <strong>of</strong> publictransit and motorists.The Development Concept attempts toprovide retail opportunities for larger formatusers that will not locate within downtowncore areas, as well as neighbourhood scaleuses. In this regard, the success <strong>of</strong> thisdevelopment should not be at the expense<strong>of</strong> the downtown. The project is committedto mixed-use and the proposed publicpark at the eastern portion <strong>of</strong> the site willbe designed to provide good connectionsfor walkers and cyclists from the surroundingneighbourhoods. The plan has also beendesigned to bring public transit into thesite, as well as accommodate appropriatevehicular parking for the scale <strong>of</strong>development.3. Distinctive and Diverse – rich mix <strong>of</strong> housing,unique neighbourhoods, preserve heritagearchitecture, attractive common spacesand education and research institutionsintegrated into city life with an abundance<strong>of</strong> recreational choices and art, ethnic andcultural events.The property is distinctively separated fromthe adjacent residential neighbourhoods,given its lower elevation and high perimeterberms associated with the abutting railwaytracks. The plan to protect and enhanceHowitt Creek and provide community parkspace on the east side <strong>of</strong> the creek willprovide attractive common space andpotential recreational choices.Howitt Creek.6 <strong>City</strong> <strong>of</strong> <strong>Guelph</strong> - Lafarge SiteView <strong>of</strong> the site from north.
The protection and preservation <strong>of</strong> mature trees onthe site will be a priority. The existing Oak tree seen inthis photograph will be preserved and integrated asa feature <strong>of</strong> the development.4. Prosperous and Progressive – a strong anddiverse economy, a wealth <strong>of</strong> employmentopportunities, robust manufacturing, athriving retail sector and good sense toinvest meaningful portion <strong>of</strong> its prosperityin research and development and theadvancement <strong>of</strong> education, training,wellness, art and culture.The Development Concept will provide anumber <strong>of</strong> employment opportunities forthis community and will assist in ensuringa thriving retail sector that has beenidentifi ed as lacking within this communityby the recently approved CommercialPolicy Review.5. Pastoral and Protective – horticulturally richcity where gardens abound, a communitythat preserves and enhances its signifi cantnatural features, rivers, parks and openspaces, making planting and preservation<strong>of</strong> trees a priority and committed topreserving nearby agricultural land.The Development Concept proposes topreserve Howitt Creek as it bisects thisproperty and enhance the adjacentcorridor function. In addition, a signifi cantportion <strong>of</strong> the site will be developed asa community park. It is anticipated thatperimeter trees will be preserved by thisdevelopment and specimen trees will alsobe addressed. Finally, by maximizing theuse <strong>of</strong> the central site, the plan reinforcesthe goal <strong>of</strong> intensifi cation, thereby reducingthe demand for urban expansions ontonearby agricultural land.6. Well-built and Well-maintained – willing andable to invest in high-quality infrastructureand public buildings, ensuring they arebeautifully designed and maintained andengineered to last.By including urban design guidelinesspecifi c to the development <strong>of</strong> this site, the<strong>City</strong> can ensure that the project is built to ahigh design standard.7. Collaborative and Cooperative – effectiveand collaborative leadership that consultswith citizens, manages growth based on atriple bottom line and makes decisions inkeeping with these core principles.The Development Concept respects a triplebottom line by providing both employmentand shopping opportunities within acentral location <strong>of</strong> the <strong>City</strong>. It will providea range <strong>of</strong> shopping choices that are notcurrently available within the <strong>City</strong> and mayhelp to reduce loss <strong>of</strong> shopping dollars andwaste <strong>of</strong> fuel as shoppers drive to adjacentmunicipalities. The Development Conceptalso respects the unique environmentalfeatures <strong>of</strong> the site and provides additionalpublic recreational lands for the adjacentneighbourhoods.7
2.2 General <strong>Design</strong> Principles<strong>Urban</strong> design guidelines have been establishedfor the Lafarge site in the <strong>City</strong> <strong>of</strong> <strong>Guelph</strong>Secondary Plan area to ensure a highstandard <strong>of</strong> development, including buildings,landscaping, parking areas and streetscapedesign.The following urban design principles havebeen established for the Lafarge site:• Pedestrian Access: Pedestrian accessand movement should be direct, safeand effi cient and supported by sidewalkssituated along all roads and drive aisles,walkways located within parking areasand designated crosswalks. Humanscaled infrastructure should be providedfor the comfort <strong>of</strong> pedestrians and includeseating, lighting, wayfi nding signage andlandscaping. These primary pedestrianconnections should be strong greenconnections.• <strong>Urban</strong> Street Edge: Commercialdevelopment should provide physicaldefi nition to drive aisles, streets and publicspaces through appropriate placementand design <strong>of</strong> buildings, parking areas andlandscaping.• Distinct ‘Sense <strong>of</strong> Place’: Commercialdevelopment should create an urbancharacter and incorporate high qualityarchitectural treatments and site planningthat provides visual interest at the scale <strong>of</strong>the pedestrian. High quality developmentwill reinforce the character and communityfocus <strong>of</strong> the area. A distinctive focal pointshould be developed for the area in theform <strong>of</strong> both green and urban spaces.• Dual Frontages & Multiple Entrances: Wherefunctionally feasible, development shouldprovide multiple entries at multiple frontagesto improve site design fl exibility and optionsfor building location.• Plan for Infill: Block patterns for ‘Big Box’development should be designed toultimately accommodate denser, mixedusedevelopment.8 <strong>City</strong> <strong>of</strong> <strong>Guelph</strong> - Lafarge Site
2.3 Development ConceptThe following are primary structuringelements <strong>of</strong> the development conceptfor Silver Creek Junction Market Place:1. Context• Respect the current pattern <strong>of</strong> communityuse <strong>of</strong> the site as an access to the creek.• Create a 5.7 ha park, Silver Creek JunctionPark, at the east <strong>of</strong> the site.• Create the Marketplace as a feature <strong>of</strong>the development where smaller retailbuildings defi ne the intersection andoutdoor amenity spaces. The organization<strong>of</strong> buildings around the Markeplace defi nethe social spaces and contribute to apedestrian scale street with existing maturetrees, new street trees, benches, andplaces to socialize.• Create a strong visual and notional identityfor the Market Place on Silver CreekParkway.• Provide a gateway condition to the creekvalley to the east via belvederes, lookouts,parking etc. The Concept Plan proposes acurving street with a double row <strong>of</strong> treesthat will help identify this as a majorpedestrian access-way.• Respect views to the site from existingresidential properties backing onto thesite.• Identify a compatible mix <strong>of</strong> commercialland uses that do not compete with thedowntown retail uses.2. Site Planning• Respond to the <strong>City</strong>’s Master Plan throughprovision <strong>of</strong> a trail system that connects thenew development to the park at the eastend <strong>of</strong> the site.• Develop a “greenway” that links the 5.7ha park site to Hanlan Parkway and to thenew developments.• Create view corridors <strong>of</strong>f Hanlan Parkwayinto site.• Provide a positive regional image andidentity from Hanlon Parkway.• Recognize the existing Oak Tree area asa place <strong>of</strong> community signifi cance andpedestrian focus and locate buildingsaround this tree to frame the associatedsocial spaces.• Provide space for pedestrian activity/celebration in the Marketplace.• Anticipate future infi ll development overthe short term.• Provide a grid-like street network thatanticipates urban intensifi cation <strong>of</strong> the sitein the long term.• Conceal service and loading areas inconsolidated areas such as service lanes.• Conceal drive-through behind buildingsnot interfering with primary pedestrianaccess.A distinct urban plaza is proposed at the centre <strong>of</strong> the site along Silvercreek Parkway (image credit: MichaelSpaziani Architect Inc.).9
3. Massing, Setbacks & Built Form• Distribute this limited mass in a way thatmaximizes pedestrian oriented built form ina prioritized way, giving phase 1 appropriateamounts <strong>of</strong> main street character in specifi careas such as the Marketplace.• Recognize <strong>Guelph</strong>’s use <strong>of</strong> stone and/oryellow brick in main street built form.• Interpret the materials in fresh new waysappropriate to current designapproaches.• Seek a 2 storey massing in all built formespecially in the village centre.• Place front doors and storefronts towardSilvercreek Parkway and local east-weststreets where pedestrian activity isexpected.• Provide weather protected interconnection<strong>of</strong> all retail storefronts.• Buildings are organized to defi ne, frameand enhance the urban and pedestriancharacter <strong>of</strong> the area.• Building setbacks minimize distancesbetween building entrances and theabutting the internal street networksidewalks; establish a consistent built formedge; and allow for the development <strong>of</strong> asignifi cant streetscape contributing to theidentity and amenity <strong>of</strong> the area.• Defi ne human scaled infrastructurethat creates comfortable pedestrianenvironments and includes seating, lighting,wayfi nding signage and landscaping.• <strong>Design</strong> buildings fronting onto Silver CreekJunction Marketplace to have uniqueidentities and visual character.Conceptual building facades (above) should be highly articulated and feature extensive glazing. (imagecredit: Michael Spaziani Architect Inc.).10 <strong>City</strong> <strong>of</strong> <strong>Guelph</strong> - Lafarge Site
4. Open Space & Landscape• Defi ne primary pedestrian connectionsthrough a double row <strong>of</strong> trees and otherstreetscaping features.• Connect the new open space within theSilvercreek Market Place through a lineargreenway that leads to the park at thenorth end <strong>of</strong> the site.• Utilize high quality landscaping treatmentsto defi ne site boundaries, provide buffersbetween adjoining areas (i.e. residential),provide buffers from surface parking areasand to screen storage and utility areas.• Use land effi ciently to preserve naturalresources and improve public openspace.Conceptual rendering <strong>of</strong> the Silver Creek Junction Marketplace (above) illustrating extensive landscapingalong the street (image credit: Michael Spaziani Architect Inc.).11
5. Parking• Break-up surface parking areas are smallerparking courts by high quality landscapingtreatment and pedestrian walkways.• Conceal surface parking as much aspossible from Silvercreek Parkway and thecreek valley.• Provide on-street parking on Silvercreekand the central east-west street to promotestreet facing retail.• Distribute parking pools in ways thatserve each tenant conveniently, whileaccommodating safe pedestrian access.• Recognize that surface parking results in1 storey building coverage <strong>of</strong> only about25%.6. Site Access• Facilitate pedestrian access andmovement by situating sidewalks along allroads and drive aisles. Walkways shouldbe located within parking areas anddesignated crosswalks.• Interconnect vehicular, pedestrian, bicycledestinations – south to north, east to west,recognizing the <strong>City</strong>’s existing trail systems.• Limit access to and within the site topromotes a balance <strong>of</strong> vehicles, transit,pedestrians and cyclists.• Create a pedestrian and recreationalconnection with an emphasis towardsthe Howitt Creek drainage channel andparkland to the east.• Provide public transit facilities and waitingareas for convenient access.• Connect Silver Creek Junction Park tothe larger community-wide parks systemthrough pedestrian trails.7. Amenity Areas• Locate a community use building at theeast end <strong>of</strong> the site (shown as Building W inthe Concept Plan at right) that overlooksthe creek and park site. An overlook shouldbe provided to maximize views.• Locate amenity areas should withinlandscaped, pedestrian spaces, provideseating and may include terraces,parkettes or squares, water features,public art, outdoor dining areas and transitshelters. Pedestrian-scaled amenity areasshould be provided for customer and visitorbenefi t.• Locate amenity areas within landscaped,pedestrian spaces, provide seating.12 <strong>City</strong> <strong>of</strong> <strong>Guelph</strong> - Lafarge Site
Concept Site Plan for Silvercreek Junction Park & Market as prepared by Michael Spaziani Architect Inc. (November 2007).13
3.0 Illustrated <strong>Urban</strong> <strong>Design</strong> PrinciplesThe following section illustrates the urban design principles for development <strong>of</strong> the Lafarge site.1. LAND USEThe Development Concept incorporates large format retail with smaller, neighbourhood scale retail units.14 <strong>City</strong> <strong>of</strong> <strong>Guelph</strong> - Lafarge Site
2. PARKING AREASInternal landscaping elements should defi ne smaller parking courts and reducethe overall impact <strong>of</strong> surface parking areas.Pedestrian-scaled lighting should be utilized on sidewalks and in parking areas topromote safe pedestrian activity.Permeable paving and bio-fi ltration trenches typically store, fi lter and slowlyrelease water at a regulated rate into the ground.Low-maintenance plantings should be used to screen parking lots from adjacentstreets.15
3. BUILT FORM & SETBACKSMain entrances to buildings should be emphasizedthrough canopies, awnings or taller, non-habitablebuilding structures.There will be feature buildings with uniquearchitectural elements at key locations including theintersection at Silvercreek Parkway and the east westconnection and at the entrance to the park.Canopies provide articulation <strong>of</strong> building façadesand shade sidewalk retail areas.Large-format building façades should be designed to reduce the imapct <strong>of</strong> largebuilding forms with façades subdivided through vertical elements to identifyindividual businesses.16 <strong>City</strong> <strong>of</strong> <strong>Guelph</strong> - Lafarge Site
Buildings front onto the new Marketplace urban square along Silvercreek Parkway, where new social spacessuch as patios and cafes will be located. The buildings are organized around an existing mature Oak tree atthe intersection (image credit: Michael Spaziani Architect Inc.).Building setbacks should be reduced to minimizethe distance between public streets and buildingentrances.17
4. OPEN SPACE & LANDSCAPINGLandscaping treatment can be used to screen blankfacades.Landscaping can be used to defi ne entrances and create a distinctseparation between pedestrian and vehicular environments.High quality landscape should be used defi ne site boundaries andenhance the existing landscape.18 <strong>City</strong> <strong>of</strong> <strong>Guelph</strong> - Lafarge SiteThe use <strong>of</strong> special paving treatment is encouraged at focal points including buildingentrances, plazas and through block connections.
5. SITE ACCESSTraffi c calming techniques such as textured paving crosswalks help to slowtraffi c to create a safer pedestrian experience.Sidewalks and walkways should connect bus stops to buildingentrances and should enable safe and effi cient access toboth.A network <strong>of</strong> internal pedestrian walkways should structure smaller parkingcourts.Commercial retail areas should be accessible to pedestrians from all adjacentneighbourhoods through a network <strong>of</strong> sidewalks.19
6. AMENITY AREASBicycle parking facilities should be provided at highly visible and convenientlocations to encourage alternative modes <strong>of</strong> transportation, particularly foremployees and consumers with small purchases.A Marketplace will be created in a central area <strong>of</strong> the development throughshops and cafes that frame plazas and wide sidewalks and a streetscape thatincludes landscaping, pedestrian-scaled lighting and other amenities.20 <strong>City</strong> <strong>of</strong> <strong>Guelph</strong> - Lafarge Site
4.0 <strong>Urban</strong> <strong>Design</strong> <strong>Guidelines</strong>4.1 SITE DESIGN CRITERIA4.1.1 Street & Movement add to Sidewalks, Infrastructure)• An open grid <strong>of</strong> public and privatestreets and drive aisles should form thebasic organizational structure for thesite connectivity and route choices andfacilitate access to existing and proposedtransit services.• The street network should form a keycomponent <strong>of</strong> the public realm andshould be characterized by high qualitystreetscaping and landscape treatments.• Sidewalks fronting commercial uses shouldbe situated at the curb edge and continueto the building face. Sidewalks abuttingcommercial buildings should be at least3.0m wide.• Sidewalks fronting parking areas or othernon-commercial uses should be at least 1.5mwide and located beyond the curb and a2.0m wide grassed landscape boulevard.• Sidewalks should be provided on both sides<strong>of</strong> all public and main private streets.• Sidewalks should promote active andsafe pedestrian activity and stimulatevisual interest. All sidewalks with frontingcommercial uses should include wherefeasible, in-ground trees and/or planterboxes, pedestrian scale lighting and streetfurnishings such as garbage receptaclesand possible outdoor merchandise displaysand selling areas.• All sidewalks with other non-commercialuses should include in-ground trees plantedwithin the boulevard, or pedestrian scalelighting and street furnishings such asplanter boxes, seating and other decorativeelements.• The use <strong>of</strong> special paving treatment isencouraged at focal points includingbuilding entrances, plazas and throughblock connections.• Clearly designated pedestrian crossingsshould be provided at the intersection <strong>of</strong>all public and private streets and majordrive aisles. Pedestrian crossings should bemarked with line painting or surface materialvariation and should be at least 3.0m wide.• Private streets must be designed accordingto applicable municipal road standardsand function as an extension <strong>of</strong> the overallpublic street network.• Street scale and pedestrian scaled lightingmasts should incorporate fi xtures toaccommodate banners, art, planters andseasonal decorative lighting.21
4.1.2 Building Orientation, Location,and Setbacks (Bulk, Location, Size,Spacing and Character)4.1.3 Surface Parking Areas (Off-streetVehicular Parking Facilities)4.1.4 Landscape Buffers (Walls,Fences, Hedges, Trees, Shrubs or otherLandscaping)• Buildings should be organized to defi ne,frame and enhance the urban character<strong>of</strong> abutting streets, internal drive aisles,sidewalks, parking and amenity spaces.Buildings thus require multiple activefaçades and entrances.• Building setbacks should be reduced tominimize distances between buildingentrances and abutting public streetsidewalks; to establish a consistent built formedge; and to allow for the development <strong>of</strong>a signifi cant streetscape contributing to theidentity and amenity <strong>of</strong> the area.• Defi nition <strong>of</strong> the street edge is a priority.• Internal private roads should provide wherepossible, dedicated on-street and lay-byparking facilities. Curb extensions withhigh quality landscaping, pedestrian scalelighting and other pedestrian infrastructure,should be designed at intersections andcrosswalk locations.• Internal vehicular routes should be clearlydefi ned by raised and curbed landscapeislands planted with trees and low levelvegetation. Internal drive aisles shouldbe a minimum 6.0m wide. Parking baydimensions should comply with municipalstandards.• Surface parking areas may be lowered by0.5m from the adjacent street grade toreduce visual prominence.• Appropriate lighting levels and consistency<strong>of</strong> coverage should be provided in parkingareas to assist both pedestrian and vehicularcirculation. Tall mast light standards shouldnot be permitted. Light standards adjacentto residential and other sensitive land usesshould include refl ective devices to containlight spillage and to cast light downwards tothe area intended to be illuminated.• <strong>Design</strong>ated handicapped and mobilityimpaired parking spaces should be locatedas close as possible to building entrancesand be clearly identifi ed by signs ormarkings.• High quality landscaping treatments shouldbe used to defi ne site boundaries, providebuffers between adjoining developmentsand screen storage and utility areas. Treeson the railway embankment should bemaintained to provide an attractive visualand acoustic site buffer.• Landscape elements and pathways shouldbe used to provide a visible and attractiveentrance to the Park to the east <strong>of</strong> HowittCreek drainage channel.• The property setback <strong>of</strong> all parking areasshould provide a landscaped area <strong>of</strong> aminimum <strong>of</strong> 3.0m wide.• Trees at the perimeter <strong>of</strong> parking areasshould be planted every 6.0 to 9.0m.• To ensure opportunities for surveillancefrom adjacent areas, perimeter hedge andshrub screening should not exceed 1.2m inheight.• Selection <strong>of</strong> plant materials should considerthe following:- year-round appearance;- seasonal variety;- hardiness & resistance to disease;- local relevance;- maintenance requirements; and- tolerance <strong>of</strong> plant materials to salt andurban conditions.22 <strong>City</strong> <strong>of</strong> <strong>Guelph</strong> - Lafarge Site
4.1.5 Pedestrian Access (AccessDriveways, Walkways and Surfacing)4.1.6 Parking Area Landscaping(Walls, Fences, Hedges, Trees, Shrubsand other Landscaping)4.1.7 Amenity Areas• Pedestrian walkways should be contiguousto main drive aisles opposite primarybuilding entrances to enable safe anddirect pedestrian movements.• An internal pedestrian walkway networkshould defi ne visually and functionallysmaller parking ‘courts’.• Walkways should include pedestrian-scaledamenities at strategic locations, such asbenches, trash receptacles and lighting.• Drive aisle crosswalks should be signed andconstructed <strong>of</strong> materials that are differentto the drive aisle, such as interlocking brickpaving.• Internal landscaping elements should defi nevisually and functionally smaller parking‘courts’ and reduce the overall impact <strong>of</strong>surface parking areas.• A landscaped edge treatment (i.e. trees orshrubs) should be provided on the perimeter<strong>of</strong> parking fi elds.• Landscaped walkways between rows <strong>of</strong>parking bays should where feasible includeone tree per 4 parking spaces (one treeplanted facing every other parking bay,one on each side).• Planting beds and landscaped islandsshould include a 4 inch curb to preventdamage caused by vehicular movementsand snow clearing.• Where possible, internal landscapingshould incorporate existing vegetation andsignifi cant tree planting.• Customer and visitor amenities shouldbe located in close proximity to buildingentrances.• Amenities may include terraces, parkettes orsquares, water feature, public art, outdoordining areas and transit shelters.• Pedestrian-scaled amenity areas should beprovided for customer and visitor benefi t.• Bicycle parking facilities should be providedto encourage alternative modes <strong>of</strong>transport, particularly for employees andconsumers with small purchases.• Amenity areas should be located withinlandscaped, pedestrian spaces andprovide seating.23
4.1.8 Service Areas (Central Storage,Collection and Loading Areas)4.1.9 Transit Facilities4.1.10 Signage (Facilities for Lighting)• Service areas should not be visible frompublic or private streets, major pedestrianor residential areas and should therefore bescreened where publicly visible.• Service areas should be an integral part<strong>of</strong> the building and/or site design and notseparate stand-alone structures. Storage <strong>of</strong>goods or garbage should be internal to themain buildings, wherever feasible.• Service areas for delivery, loading andgarbage pick-up should be co-ordinatedto reduce vehicular interruptions along thepublic street and within parking areas.• Screening should use building materialsand/or landscape treatments compatibleto those used for the main buildings.• Where solid screens are provided, theirmaterials should be similar to those <strong>of</strong> thebuilding’s exterior fi nishes.• Bus stops should be located on site at acentral location, such as at the south end<strong>of</strong> the site at the intersection <strong>of</strong> SilvercreekParkway and the east-west road and thenorth end <strong>of</strong> the site in front <strong>of</strong> commercialbuildings, to provide convenient accessto public transport services and otheralternative modes <strong>of</strong> transport.• Bus stops should be located near buildingentrances for convenient access to thebuildings by public transit passengers.• Bus stops should include a shelter for weatherprotection, with suffi cient space for 10 to 15people.• Transit stops should include basic amenities,including seating, trash receptacles andlighting and route information.• Pylon signs for private development shouldbe oriented to address the street frontage,street intersections and primary accessdriveways. Pylon signs should be compatiblewith the associated building design in scale,material and colour and should be set withina landscaped setting.• Building identifi cation signs should beincorporated prominently on the frontfaçade or ro<strong>of</strong>top and should be compatiblewith the building design in scale, materialand colour.• Externally lit signs are encouraged,particularly those that face the public streetor parallel a pedestrian walkway.• Building identifi cation signs should beapplied as large scale building elementsincluding awnings, banners and ro<strong>of</strong>topsigns to contribute to an artful and dynamicbuilding presence that will be attractive andvisible to passing pedestrians and motorists.• Directional signs and maps should beprovided for pedestrian walkways, parkingand service areas. The graphic quality <strong>of</strong>directional signs should be clear and distinctand be coordinated with the image <strong>of</strong> thedevelopment.24 <strong>City</strong> <strong>of</strong> <strong>Guelph</strong> - Lafarge Site
4.2 BUILT FORM4.2.1 Pedestrian Entrances• Main entrances to buildings should beemphasized through canopies, awnings ortaller, non-habitable building structures. Thevolume and height <strong>of</strong> such structuresemphasize the prominence <strong>of</strong> entrancesparticularly at a corner location.• In the Marketplace area <strong>of</strong> the development,commercial units or buildings should providean entrance facing the primary adjacentstreet or drive aisle.• Building entrances should be identifi ableand accessible to the disabled. High qualitystreetscape and landscaping treatment isencouraged at all building entrances.• Window design and location should becoordinated with the location <strong>of</strong> pedestrianwalkways to provide interest and improvesecurity along these routes.4.2.2 Façade Treatment (Bulk,Location, Size, Spacing, Type <strong>of</strong>Construction and Character)• Buildings facing streets and public areasshould feature fully developed architecturalelevations appropriate for prominent andvisible locations. The façade <strong>of</strong> a buildingshould be vertically and horizontallyarticulated and expressed through the use<strong>of</strong> materials and detail design.• Blank or single material façades that extendthe entire length <strong>of</strong> the building parallel tothe public street should not be permitted.• Blank walls in other locations, which arevisible to the public, should incorporateadditional architectural detailing and/orsigns, murals, sculptural or graphic design.• Façades <strong>of</strong> any signifi cant size should besubdivided through a combination <strong>of</strong>windows, projections and recessions in thebuilding wall to create a consistent rhythmacross the façade and establish divisionsthat express a hierarchy <strong>of</strong> entrancesand identify individual businesses, whereapplicable.• Maximize the use <strong>of</strong> glazing on the at-gradeprimary building façades and areas thathave high public activity. Glazing should beactively used to provide storefront windowsor merchandise displays. ‘Spandrel’,smoked or faux glazing will be consideredif it is demonstrated that its application willnot negatively impact pedestrian safety orthe overall streetscape• False, uninhabitable building storeys shouldnot be permitted, unless demonstrated t<strong>of</strong>unction as a useful building element (i.e.clerestorey windows for daylight access).4.2.3 Wall Facing Materials (Type <strong>of</strong>Construction and Character)• Changes in the colour and type <strong>of</strong> wallfacing material should occur at wallsetbacks or projections to articulate thetransition between the building base,middle and top.• Wall detailing should integrate functionalbuilding elements, such as vents or rainwaterleaders within the wall plane, as visible andintegrated elements.4.2.4 Prominent Focus Buildings• Corner buildings at the intersection <strong>of</strong>Silvercreek Parkway and the east-west roador at gateway locations should includearticulated building elements in the form<strong>of</strong> towers, bays, projections, recessions,materials or other details that emphasize thefocal nature and visibility <strong>of</strong> these buildings,• Buildings occupying corners should exhibitfully developed architectural elevationson both frontages and have at least onedisplay window or entrance integratedwithin the design <strong>of</strong> the corner or within5m <strong>of</strong> the corner on each façade. Wherefeasible, buildings should be a minimumheight <strong>of</strong> 1.5 - 2 storeys.25
4.2.5 Surrounding Areas4.2.7 Covered Walkways andColonnades (Type <strong>of</strong> Construction andCharacter)• Wherever possible, the character and scale<strong>of</strong> materials used in the building shouldbe carried through in those chosen forpathways, courtyards and areas directlysurrounding the building to contribute toa cohesive and integrated image <strong>of</strong> thedevelopment.4.2.6 General Building Materials (Type<strong>of</strong> Construction and Character)• Building materials recommended fornew construction include brick, stoneand timber. External materials includingaluminium, steel and metal panels maybe used provided they are used within anappropriate context. Too varied a range <strong>of</strong>building materials is discouraged in favour<strong>of</strong> achieving a unifi ed building image.• In general, the appearance <strong>of</strong> buildingmaterials should be true to their nature andshould not mimic other materials.• Building materials should be chosen fortheir functional and aesthetic quality.Exterior fi nishes should exhibit quality <strong>of</strong>workmanship, sustainability and ease <strong>of</strong>maintenance.• Where buildings are publicly visible materialsused for the front façade should be carriedaround the building or at a minimum to theside building façades.• Colonnades, covered walkways andporticoes are recommended as a means <strong>of</strong>weather protection and adding articulationto the building elevation. These buildingprojections should be allowed to projectbeyond the minimum front setback line,but should not extend beyond the frontproperty line.• Colonnades, covered walkways, porticoesand other substantial structures should bepermanently ro<strong>of</strong>ed. Lighting and landscapeelements should be incorporated into thedesign <strong>of</strong> these structures to promote theiruse.4.2.8 Ro<strong>of</strong>s, Cornices and Parapets(Type <strong>of</strong> Construction and Character)• Ro<strong>of</strong> materials/colours should complementthe building materials. On sloped ro<strong>of</strong>s,a single ro<strong>of</strong>i ng colour and material isrecommended for visual continuity.• Ro<strong>of</strong>top mechanical equipment shouldbe integrated with the building designand ro<strong>of</strong>top units and vents should bescreened using materials complementaryto the building. Where appropriate,parapets should be used to screen ro<strong>of</strong>topmechanical units.26 <strong>City</strong> <strong>of</strong> <strong>Guelph</strong> - Lafarge Site
4.3 PARKS & PUBLIC OPEN SPACES (To be undertaken by the <strong>City</strong> <strong>of</strong> <strong>Guelph</strong>)The redevelopment <strong>of</strong> this site includes theconveyance <strong>of</strong> the lands located east <strong>of</strong> HowittCreek to the <strong>City</strong> <strong>of</strong> <strong>Guelph</strong>, for the purpose <strong>of</strong>open space and park use.In 2007, the applicants were provided withcomments from the <strong>City</strong> and one <strong>of</strong> the itemsidentifi ed was requirement for a “feasibility studyfor the park and trail routes”. This report hasbeen prepared by The Landplan CollaborativeLtd in October 2007.27
5.0 Public Meeting and FeedbackOn June 21, 2005, a public meeting andworkshop was held by the RosewaterManagement Group’s consultant teamcomposed <strong>of</strong>:• Brook McIlroy Inc: Public Consultation• Paracom Realty Corporation: ProjectManager• BA Consulting: Transportation• Black Shoemaker Robinson andDonaldson Ltd: Planning• North South Environmental: EnvironmentalThe meeting was well attended byapproximately 180 individuals includingresidents, local councillors, business ownersand other area stakeholders.The objective <strong>of</strong> the evening was to presentthe consultants initial understanding <strong>of</strong> the sitesdevelopment opportunities for the creation <strong>of</strong> ahigh quality, mixed use neighbourhood centre.A Development Concept Plan was presentedfor input and discussion. Land uses proposedfor the site included retail, senior’s residential,public parkland and other compatibleuses such as restaurants, cafes, <strong>of</strong>fi ce andcomplementary open space uses. The eveningincluded a presentation by the consultants, aperiod for questions, an hour long workshopsession and summary, followed by a discussion<strong>of</strong> anticipated next steps in the process.The Workshop included an hour long working sessionfollowed by feedback from each group.28 <strong>City</strong> <strong>of</strong> <strong>Guelph</strong> - Lafarge Site



