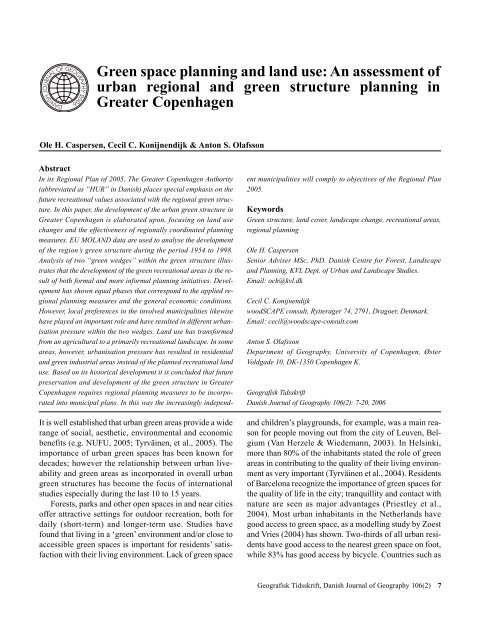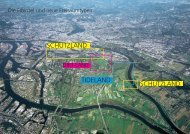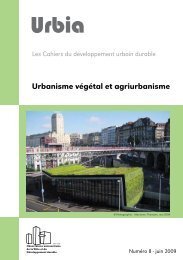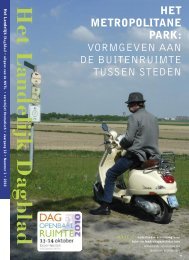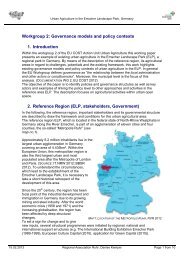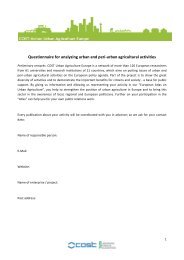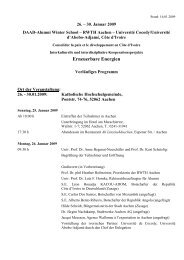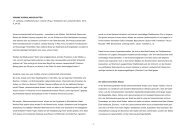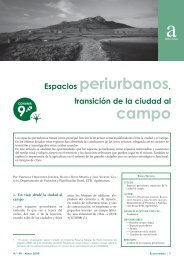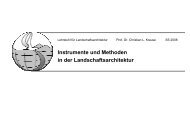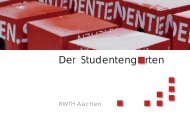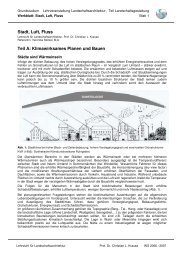Green space planning and land use - COST-Action Urban ...
Green space planning and land use - COST-Action Urban ...
Green space planning and land use - COST-Action Urban ...
You also want an ePaper? Increase the reach of your titles
YUMPU automatically turns print PDFs into web optimized ePapers that Google loves.
<strong>Green</strong> <strong>space</strong> <strong>planning</strong> <strong>and</strong> l<strong>and</strong> <strong>use</strong>: An assessment ofurban regional <strong>and</strong> green structure <strong>planning</strong> inGreater CopenhagenOle H. Caspersen, Cecil C. Konijnendijk & Anton S. OlafssonIt is well established that urban green areas provide a widerange of social, aesthetic, environmental <strong>and</strong> economicbenefits (e.g. NUFU, 2005; Tyrväinen, et al., 2005). Theimportance of urban green <strong>space</strong>s has been known fordecades; however the relationship between urban liveability<strong>and</strong> green areas as incorporated in overall urbangreen structures has become the focus of internationalstudies especially during the last 10 to 15 years.Forests, parks <strong>and</strong> other open <strong>space</strong>s in <strong>and</strong> near citiesoffer attractive settings for outdoor recreation, both fordaily (short-term) <strong>and</strong> longer-term <strong>use</strong>. Studies havefound that living in a ‘green’ environment <strong>and</strong>/or close toaccessible green <strong>space</strong>s is important for residents’ satisfactionwith their living environment. Lack of green <strong>space</strong>AbstractIn its Regional Plan of 2005, The Greater Copenhagen Authority(abbreviated as “HUR” in Danish) places special emphasis on thefuture recreational values associated with the regional green structure.In this paper, the development of the urban green structure inGreater Copenhagen is elaborated upon, focusing on l<strong>and</strong> <strong>use</strong>changes <strong>and</strong> the effectiveness of regionally coordinated <strong>planning</strong>measures. EU MOLAND data are <strong>use</strong>d to analyse the developmentof the region’s green structure during the period 1954 to 1998.Analysis of two “green wedges” within the green structure illustratesthat the development of the green recreational areas is the resultof both formal <strong>and</strong> more informal <strong>planning</strong> initiatives. Developmenthas shown equal phases that correspond to the applied regional<strong>planning</strong> measures <strong>and</strong> the general economic conditions.However, local preferences in the involved municipalities likewisehave played an important role <strong>and</strong> have resulted in different urbanisationpressure within the two wedges. L<strong>and</strong> <strong>use</strong> has transformedfrom an agricultural to a primarily recreational l<strong>and</strong>scape. In someareas, however, urbanisation pressure has resulted in residential<strong>and</strong> green industrial areas instead of the planned recreational l<strong>and</strong><strong>use</strong>. Based on its historical development it is concluded that futurepreservation <strong>and</strong> development of the green structure in GreaterCopenhagen requires regional <strong>planning</strong> measures to be incorporatedinto municipal plans. In this way the increasingly independentmunicipalities will comply to objectives of the Regional Plan2005.Keywords<strong>Green</strong> structure, l<strong>and</strong> cover, l<strong>and</strong>scape change, recreational areas,regional <strong>planning</strong>Ole H. CaspersenSenior Adviser MSc, PhD. Danish Centre for Forest, L<strong>and</strong>scape<strong>and</strong> Planning, KVL Dept. of <strong>Urban</strong> <strong>and</strong> L<strong>and</strong>scape Studies.Email: och@kvl.dkCecil C. KonijnendijkwoodSCAPE consult, Rytterager 74, 2791, Dragoer, Denmark.Email: cecil@woodscape-consult.comAnton S. OlafssonDepartment of Geography, University of Copenhagen, ØsterVoldgade 10, DK-1350 Copenhagen K.Geografisk TidsskriftDanish Journal of Geography 106(2): 7-20, 2006<strong>and</strong> children’s playgrounds, for example, was a main reasonfor people moving out from the city of Leuven, Belgium(Van Herzele & Wiedemann, 2003). In Helsinki,more than 80% of the inhabitants stated the role of greenareas in contributing to the quality of their living environmentas very important (Tyrväinen et al., 2004). Residentsof Barcelona recognize the importance of green <strong>space</strong>s forthe quality of life in the city; tranquillity <strong>and</strong> contact withnature are seen as major advantages (Priestley et al.,2004). Most urban inhabitants in the Netherl<strong>and</strong>s havegood access to green <strong>space</strong>, as a modelling study by Zoest<strong>and</strong> Vries (2004) has shown. Two-thirds of all urban residentshave good access to the nearest green <strong>space</strong> on foot,while 83% has good access by bicycle. Countries such asGeografisk Tidsskrift, Danish Journal of Geography 106(2) 7
the Netherl<strong>and</strong>s have recognized the importance of green<strong>space</strong> for the quality of urban life <strong>and</strong> developed policiesto cater for residents’ dem<strong>and</strong>s for ‘green living’.Research has documented that access to green areashas a positive influence on visitors’ wellbeing <strong>and</strong> can reducestress-related illness such as mental fatigue <strong>and</strong>headaches, <strong>and</strong> additionally also can have a restitution effect(Grahn & Stigsdotter, 2003; Kaplan & Kaplan,1989). A recent Danish study confirms these results(Hansen & Nielsen, 2005). It also concludes that the relationshipbetween green areas <strong>and</strong> stress reduction is especiallyprominent for the inhabitants in a larger metropolis.Combined, dense population, traffic noise <strong>and</strong> pollutioncreate an environment in which inhabitants are severelyexposed to stress inducing factors. Hence the dem<strong>and</strong> foraccessibility to green areas is enlarged in an urban environmentcharacterized by an intense lifestyle <strong>and</strong> high exposureto environmental pollution <strong>and</strong> other stress inducers.Dem<strong>and</strong>s for green <strong>space</strong> should first of all be met interms of number, size <strong>and</strong> quality of green areas insidecities <strong>and</strong> towns (VROM, 2000). <strong>Green</strong> structures around<strong>and</strong> between cities, however, are very important <strong>and</strong> needto be taken into account as well. Often these can be characterizedin terms of specific types such as greenbelts,green ‘hearts’, green wedges or more diff<strong>use</strong> recreational/greenareas. While parks <strong>and</strong> other green areas insidethe city are usually <strong>use</strong>d for shorter visits, the nearbylarger green areas at the urban fringe are <strong>use</strong>d for leisure<strong>and</strong> other activities that typically have a longer duration(e.g., Arnberger, 2006). In other words, these findingssupport hierarchic approaches to green <strong>space</strong> systems thatincorporate a continuum from smaller, local parks closeto people’s homes to larger parks <strong>and</strong> open <strong>space</strong>s at theurban fringe.Antrop (2000) states that urbanisation often leads tourban <strong>and</strong> industrial areas that form star shaped patterns.This development can be recognized in the case ofGreater Copenhagen, Denmark, where infrastructure <strong>and</strong>urbanisation extend out from the central compact city.However, Schrijnen (2000) considers this only as onestage in the development of a city complex. He arguesthat cities grow in circles, first along the radial infrastructurelines <strong>and</strong> later between them. During the interactionbetween urbanisation <strong>and</strong> the hinterl<strong>and</strong>, green <strong>space</strong>s<strong>and</strong> other recreational areas often come under pressure. Insome cases the loss of green <strong>and</strong> agricultural l<strong>and</strong> can besignificant, as indicated in the European EnvironmentAgency’s MOLAND l<strong>and</strong> <strong>use</strong> statistics for 25 Europeancities (EEA, 2002). For Copenhagen, a 19% loss of natural<strong>and</strong> agricultural l<strong>and</strong> was noted for the period 1954 to1998 (EEA, 2002). As Schrijnen (2000) states for agriculturall<strong>and</strong> as example of open <strong>space</strong>: “The economic basicfor agriculture is weaker than the investment power of industrial<strong>and</strong> urban sectors”. Hence city patterns that enablea good accessibility to green areas also depend uponpowerful <strong>planning</strong> measures to counterbalance economicdriving forces. Planning measures are required to preventsprawl activities (here defined as non-intended urbanisation)<strong>and</strong> to coordinate the development of infrastructure.Based on the recognition that green areas are importantfor residents of larger city regions this article foc<strong>use</strong>son the transformation of Greater Copenhagen from a relativelycompact city to a star city during the past 60 years.Greater Copenhagen is characterized by a radial structureof conurbation separated by five green wedges that, tosome extent, have restrained sprawl (see Figure 1). Thebackground for analysis is the new Danish <strong>planning</strong> reformthat in 2007 will transfer <strong>planning</strong> authority from aregional body to the individual municipalities. The degreeto which different <strong>planning</strong> measures have succeeded insupporting a l<strong>and</strong> <strong>use</strong> development that secured a soundgreen structure can be analysed by a study of l<strong>and</strong> <strong>use</strong>changes as compared with <strong>planning</strong> measures taken overtime. The presented analysis includes an assessment ofhow perceived regulations <strong>and</strong> ‘loose’ guidelines mayhave had significant impact on l<strong>and</strong> <strong>use</strong> decision making<strong>and</strong>, in turn, on l<strong>and</strong> dynamics <strong>and</strong> trends. Study findingscan provide inputs to the ongoing debate on future <strong>planning</strong>measures in Greater Copenhagen.The l<strong>and</strong>scape between the ‘urban fingers’ in GreaterCopenhagen has mainly been developed as “greenwedges” to comply with recreational needs. In order toanalyse this development, this paper first provides ananalysis of the regional coordination <strong>and</strong> the strength ofimplemented <strong>planning</strong> measures with regards to green <strong>and</strong>recreational areas over time. Next, a GIS (geographical informationsystem) based analysis of l<strong>and</strong> <strong>use</strong> changes isintroduced <strong>and</strong> applied to two of the region’s greenwedges for the period from 1954 to 1998. Finally, linksbetween l<strong>and</strong> <strong>use</strong> changes <strong>and</strong> development of the <strong>planning</strong>institutions <strong>and</strong> measures at regional <strong>and</strong> local levelare discussed.8 Geografisk Tidsskrift, Danish Journal of Geography 106(2)
Historical development of green structure <strong>planning</strong>in Greater CopenhagenEmergence of a green structureThe development of the green structure of Greater Copenhagenwas initiated in the 19th century when the defencering consisting of forts <strong>and</strong> moats around Copenhagenwas ab<strong>and</strong>oned. This former defence ring was developed<strong>and</strong> became the first “green ring” of Copenhagen. Laterother areas such as “Damhussøen” <strong>and</strong> “Utterslev Mose”<strong>use</strong>d by the Copenhagen water department formed the basisof a second green ring. The city plan of 1908/1909 proposeda system of interconnected green areas <strong>and</strong> natureparks. However, the development of regional green <strong>planning</strong>for Greater Copenhagen was not initiated before1928 when the Planning Board of Copenhagen was established.In 1936 this board published a green master planthat defined a number of interconnected green areas. Besidessuggesting a coherent green structure this plan alsowas the first to divide green areas into two differentgroups according to their function. The inner-city, smallergreen areas were defined as local areas for daily recreational<strong>use</strong>, while the larger areas in the external greenrealm were defined as outing <strong>and</strong> leisure areas well suitedfor larger groups of people, often <strong>use</strong>d for picnics <strong>and</strong> tripsduring the weekends. During the German occupation(1940-45), the 1936 plan constituted the background fordifferent activities that aimed to provide better access torecreational areas especially in the northern parts ofCopenhagen (Jensen, 1984). The plan was comprehensive<strong>and</strong> visionary; hence it had a major influence on several ofthe plans that were to follow <strong>and</strong> thus also on l<strong>and</strong> <strong>use</strong> developmentin the region.The 1947 Finger planIn 1945, the Danish Town <strong>and</strong> Planning Institute, a privateorganisation, initiated the development of the first masterplan for Greater Copenhagen. At that time Copenhagen, asmany other European cities, was relatively compact, withan old city centre. The economic depression <strong>and</strong> the significantdisinvestment that characterised the city duringWorld War II created an increasing dem<strong>and</strong> for urban developmentduring the post-war period. The new masterplan identified several disadvantages <strong>and</strong> barriers relatedto the growth of the existing city. Centre <strong>and</strong> compactscities such as Copenhagen typically exp<strong>and</strong> by growth inrings from the younger parts in the outskirts of the city(Schrijnen, 2000). From an infrastructure point of view itwas thought that an enlargement of the existing structurewould create traffic congestion. Likewise it was mentionedthat an ever increasing number of Copenhagen inhabitantswould experience a decreasing accessibility togreen areas. In particular, visits to the outdoor recreation<strong>and</strong> leisure areas would be more time consuming due tothe increasing distance between the centre <strong>and</strong> these areas.In the proposal for a new master plan a star city regioncharacterized by a compact centre <strong>and</strong> an urbanisingprocess along radial rail-based corridors was proposed asoverall concept for the development of Greater Copenhagen.The proposed master plan, published in 1947, becameknown as the “Finger Plan” beca<strong>use</strong> of its visualsimilarity to a h<strong>and</strong> with extended fingers.The planned green structure included both local recreationalareas as well as more distant recreation <strong>and</strong> leisureareas. The five fingers were intended to contain <strong>and</strong> buffernew settlements <strong>and</strong> the necessary infrastructure in theform of roads <strong>and</strong> railways. The l<strong>and</strong>scape between theFigure 1: The green structure of Greater Copenhagen <strong>and</strong> the twocase areas, i.e. the Vallensbæk wedge near the coast <strong>and</strong> thesmaller Hjortesprings wedge. The urban fingers include infrastructureas highways <strong>and</strong> railways.Geografisk Tidsskrift, Danish Journal of Geography 106(2) 9
fingers was allocated to agricultural production <strong>and</strong> gardensneeded for nearby markets. Additionally this l<strong>and</strong>scapewas to accommodate the dem<strong>and</strong>s for regionalrecreation <strong>and</strong> leisure areas <strong>and</strong> should be developed toinclude the necessary facilities for this (Egnsplankontoret,1947). Due to good mobility within the fingers residentsin the more compact parts of Copenhagen alsowould have relatively easy access to the l<strong>and</strong>scape. Theproposed master plan of 1947 was recognised as unique.It was based on a private initiative, economically supportedby the state <strong>and</strong> municipalities. Despite this support<strong>and</strong> the qualities of the master plan, however, the secretariatthat was to facilitate implementation of the planwas closed after the plan’s publication. A law passed in1949 made it possible to govern urbanisation according tothe proposed master plan, but only to a certain extent dueto presence of a rather weak <strong>planning</strong> authority.<strong>Urban</strong>isation pressure during the 1950s <strong>and</strong> 1960sThe rapid urbanisation <strong>and</strong> industrialisation that tookplace in the late 1950s <strong>and</strong> 1960s were not foreseen. Theavailable areas for urban expansion within the cityboundaries were not sufficient, urbanisation of the fingerswas intensified <strong>and</strong> the pressure on the areas between thefingers was enlarged. The increasing number of privatecars made it possible to establish settlements <strong>and</strong> housingoutside the designated areas for housing which increasedurban sprawl (Jensen, 1984). In 1960 <strong>and</strong> 1963 new plansbased on the first master plan were published (Egnsplanrådet,1971). Focus was placed upon urbanisation alongtraffic corridors to the two larger towns Roskilde <strong>and</strong>Køge west of Copenhagen, while urban development inthe northern parts of the region was to be restrained in orderto protect the recreational l<strong>and</strong>scape. For this purpose,a board for conservation was appointed for each of thethree counties in the region in 1960. Together these initiativesprovided new directions for future <strong>planning</strong> <strong>and</strong>the structuring of the conurbation <strong>and</strong> slowed down urb<strong>and</strong>evelopment within the green wedges.However, the available <strong>planning</strong> measures were weak,<strong>and</strong> could not control municipal activities. Therefore,conservation measures were <strong>use</strong>d parallel to available<strong>planning</strong> measures. As another form of compensation forthe weak measures, national <strong>and</strong> some of the local authoritiesstarted purchasing l<strong>and</strong> for future recreationalpurposes in order to secure future development. One resultof this policy is Vestskoven, the “West Forest”, situatedin the western part of Greater Copenhagen.In 1967 the authority for regional <strong>planning</strong> was voluntarilytransferred from the Ministry of Housing to a newcouncil, the “Egnsplanrådet”. This organisation includedthe three counties in the region <strong>and</strong> the municipalities inGreater Copenhagen. The new council represented astrengthening of the regional <strong>planning</strong> procedures. Theengagement of the municipalities became an importantfactor in future plan development <strong>and</strong> secured a more directcommunication in regional <strong>planning</strong>. The 1969 nationalAct on Rural <strong>and</strong> <strong>Urban</strong> Zones then divided theDanish l<strong>and</strong>scape into different zones. <strong>Urban</strong> developmentwas only to take place in allocated urban zones,while agricultural activities should take place within therural zones. This general regulation limited urbanisationof the l<strong>and</strong>scape.Council for Greater Copenhagen, 1974-1990Dem<strong>and</strong> for creating a regional body for Greater Copenhagencontinued <strong>and</strong> in 1974 the “Council for GreaterCopenhagen” replaced the former “Egnsplanrådet”. Thecouncil was h<strong>and</strong>ed special authority within <strong>planning</strong> <strong>and</strong>could instruct a municipality to develop local plans <strong>and</strong> totake into account regional considerations. Despite the factthat this set-up has been described as relatively weak(Matthiessen, 1999), the change of organisational structureresulted in a more elaborated master plan <strong>and</strong> it madethe implementation of more coherent <strong>planning</strong> possible.This was much needed in order to fulfil master plan objectives.In 1974 a plan for a third green ring in the region, consistingof the existing lakes, the two river valleys “Mølleådalen”<strong>and</strong> “Vejleådalen” <strong>and</strong> the l<strong>and</strong>scapes aroundCopenhagen was proposed by the board of conservation.This third green ring complemented the inner city ring ofthe old fortification <strong>and</strong> the inner lakes (the “søerne” inDanish), <strong>and</strong> the second ring comprising Vestvolden. In1979 the Council for Greater Copenhagen took over theplan <strong>and</strong> the creation of the outing <strong>and</strong> leisure l<strong>and</strong>scapeincluding the new green ring became an important task.The final <strong>and</strong> most comprehensive plan was released in1989 <strong>and</strong> it was considered as a modern version of the FingerPlan from 1947 (Andersen & Jørgensen, 1995). Differentpolitical <strong>and</strong> economical circumstances resulted indissolving of the council in 1990 <strong>and</strong> <strong>planning</strong> authoritywas moved to the three counties in the region. Matthiessen(1999), describes the decision to abolish the council assudden <strong>and</strong> surprising but in accordance with Europeantrends at the time.10 Geografisk Tidsskrift, Danish Journal of Geography 106(2)
Greater Copenhagen Authority <strong>and</strong> <strong>planning</strong>reorganisationDuring the 1990s, however, the lack of regional coordinationbecame evident due to increasing urban growth.Hence in 2000 the former “Council for Greater Copenhagen”was revitalised as the Greater Copenhagen Authority(Hovedstadens Udviklingsrådet, “HUR” in brief)which is a politically-governed regional body much likethe former Council for Greater Copenhagen but lackingthe same authority. In 2004 a vision for further developmentof the region’s green areas was published (HUR,2004). It includes an enlargement of the existing greenwedges <strong>and</strong> a proposal for a new fourth green ring. The visionwas included in the 2005 region plan <strong>and</strong> in 2006 detailedplans for the wedge enlargement were produced incooperation with the affected municipalities.However, as a next structural reorganisation, HUR <strong>and</strong>the 14 Danish counties will be abolished in 2007 as part ofa new national <strong>planning</strong> reform. With respect to l<strong>and</strong>scape<strong>planning</strong> <strong>and</strong> management, municipalities will be h<strong>and</strong>edresponsibility, including urban development. Regional coordination<strong>and</strong> guidance will in the future be coordinatedbetween the Ministry of the Environment <strong>and</strong> municipalitiesthrough a new Regional Development Council (‘RegionaleUdviklingsråd’). Regional plans will be replacedby more rudimentary regional development plans that willnot include the same level of detail as the former regionalplans (Nielsen, 2005).In summary, as illustrated in Table 1 the power of regionalcoordination has shifted considerably due tochanges in the <strong>planning</strong> institutions <strong>and</strong> organization duringthe last 60 years. Moreover, during this period the generaleconomic conditions have changed as well. Thesechanges have influenced the development of urban areas<strong>and</strong> especially of Greater Copenhagen’s green <strong>and</strong> agriculturalareas.The first period from 1948 until 1967 was dominatedby quite poor <strong>planning</strong> measures which forced state <strong>and</strong>local authorities to purchase l<strong>and</strong> in order to secure futurerecreational development. From 1967 onwards, stronger<strong>planning</strong> measures were introduced <strong>and</strong> a closer co-operationbetween state, counties <strong>and</strong> municipalities was establishedresulting in more comprehensive <strong>and</strong> visionaryplans. The economic crisis during the late 1980s <strong>and</strong> early1990s minimized the dem<strong>and</strong> for new urban settlements<strong>and</strong> due to political circumstances <strong>planning</strong> power wasweakened. During the late 1990s an increased dem<strong>and</strong> forhousing emerged <strong>and</strong> with that an increased dem<strong>and</strong> forregional coordination. This resulted in a revitalization ofthe former Greater Copenhagen Council, however withoutthe same <strong>planning</strong> authority as the former.The described overall development can be verified byanalyzing the effect of changes in terms of changing l<strong>and</strong><strong>use</strong> <strong>and</strong> l<strong>and</strong> cover patterns within selected green wedgesover the last 50 years.Methods <strong>and</strong> dataMURBANDY/MOLAND dataThe degree to which the l<strong>and</strong>scape <strong>and</strong> l<strong>and</strong> <strong>use</strong> have correspondedto the revealed changes in <strong>planning</strong> measureshas been studied through a change detection analysisbased on the combined <strong>use</strong> of GIS <strong>and</strong> data from the EUTable 1: The changes in the organisational <strong>planning</strong> structure in Greater Copenhagen during the last 60 years <strong>and</strong> an assessment of thestrength of regional <strong>planning</strong>.Geografisk Tidsskrift, Danish Journal of Geography 106(2) 11
MURBANDY/MOLAND project (Monitoring <strong>Urban</strong>Dynamics / Monitoring L<strong>and</strong> Use / Cover Dynamics;EEA, 2002). The Directorate General Joint ResearchCentre (DG JRC) of the European Commission in 1998launched the MURBANDY project; in 1999 the projectwas extended to the broader MOLAND project (EEA,2002; Lavalle et al., 2001). The overall aim of this projectwas to provide a spatial tool that could be <strong>use</strong>d for assessing<strong>and</strong> monitoring the development of urban areas.The methodology is based on an accurate l<strong>and</strong> <strong>use</strong> databasethat comprises data from 25 larger European cities.Beca<strong>use</strong> of its aim to analyse urban development the databasecombines environmental, economic <strong>and</strong> social data.The mapping scale is 1:25,000 <strong>and</strong> the minimum mappingunit is 1 ha, which makes detailed analyses possibleat a regional level. The database includes maps from theearly 1950s, late 1960s, mid-1980s <strong>and</strong> late 1990s <strong>and</strong>thus allows for time series analyses. The most recent datain this database are derived from interpretation of satelliteimagery based on the panchromatic IRS satellite. In somecases SPOT <strong>and</strong> IKONOS satellites were <strong>use</strong>d. Visual imageanalysis techniques were applied for classification.The most recent map for the late 1990s was <strong>use</strong>d as a referencedatabase for the three historic datasets that werecreated by data derived from aerial photographs <strong>and</strong> militarysatellites (EEA, 2002). One great advantage ofMOLAND is its <strong>use</strong> of a single l<strong>and</strong> <strong>use</strong> classificationscheme adopted from the nomenclature for the extendedversion of the CORINE L<strong>and</strong> Cover Project. The legendincludes 31 different classes in scale 1:25,000, which correspondsto the CORINE data classified in 1:100,000.However, with respect to certain attributes the CORINEnomenclature was too coarse <strong>and</strong> minor corrections weremade due to the greater resolution that relates to theMOLAND data. Due to the limitations in available datathere are minor differences between the cities with regardto years of mapping; for Greater Copenhagen the time seriesexists of maps from 1954, 1969, 1986 <strong>and</strong> 1998. Thelength of the time series <strong>and</strong> the interval between the fouryears of mapping makes the data set very suitable for theanalysis of the development of the recreational l<strong>and</strong>scapeof Greater Copenhagen.Adaptation of MOLAND data for green wedge analysis inGreater CopenhagenIn order to delineate the boundaries for the city regionsstudied the MURBANDY/MOLAND project <strong>use</strong>d a classificationin which a central polygon approach was appliedbased on the contiguous artificial surface core areas(inner urban area) plus a peri-urban buffer, here defined asstarting from the physical centre. The buffer zone was calculatedas buffer zone width = 0.25*A, where A is the artificialsurface. This extends the core area <strong>and</strong> results in adelineated area for analysis that is approximately twice thesize of the basic core area. Beca<strong>use</strong> the mapped area includesthe full length of the three southern most of the existingfive green wedges of Greater Copenhagen, thesehave been selected for a closer study. Two of the wedgesact as case studies for the analysis presented here.The <strong>use</strong> of satellite <strong>and</strong> remote sensing data enables arelatively fast mapping procedure for the 25 investigatedEuropean cities, but as mentioned in the MOLAND report(EEA, 2002): “the spectral, spatial <strong>and</strong> radiometric resolutionsof IRS-1c imagery are not adequate to identifysome classes of the legend”. This insufficiency becameevident especially with regards to identification of urbanfabric <strong>and</strong> artificial areas. Hence ancillary data were requiredfor ensuring completeness <strong>and</strong> accuracy of the referencedatabase. In addition, several classification errorsin the MOLAND data set were discovered during theanalyses of the recreational l<strong>and</strong>scape of Greater Copenhagen.Therefore, a reclassification procedure was performedin ArcGIS <strong>and</strong> in some cases new delineationswere also applied. Data <strong>use</strong>d for this classification includedhigh resolution topographic maps (TOP10DK) <strong>and</strong>aerial photographs. The focus of analysis was l<strong>and</strong> <strong>use</strong>change within the original 1947 green wedge delineation.In order to visualize l<strong>and</strong> <strong>use</strong> change, a reclassification ofthe MOLAND legend into four classes was performed asillustrated in Table 2. A specific class that represents greenurban was selected by using the classes 1.1.2.2, 1.4.1, <strong>and</strong>1.4.2 which comprise l<strong>and</strong> <strong>use</strong>s such as allotment gardens,golf courses etc., <strong>and</strong> so forth as indicated in Figure 2. Theclass represents a transition between urban fabric, <strong>and</strong>agriculture <strong>and</strong> nature that constitute the other threeclasses.Case study descriptionDuring the 1960s a great effort was made to restrain urbanisation<strong>and</strong> sprawl in the northern part of Copenhagen.Due to the many l<strong>and</strong>scape <strong>and</strong> amenity values this areahas been popular, for example for housing, since the beginningof the 20th century. Despite the relatively largedistance from Copenhagen pressure for urban developmenthas been high. Much of the region’s urbanisation wasallocated here during the period from 1900 to the mid-1960s. This was made possible by several factors; industrializationhad positive influence on welfare <strong>and</strong> during12 Geografisk Tidsskrift, Danish Journal of Geography 106(2)
Figure 2: Development of Greater Copenhagen during 1954-1998. The figure illustrates the four mapped years <strong>and</strong> the area that has beenmapped by the MOLAND project. The 31 classes in Table 2 were divided into four classes beca<strong>use</strong> of their presentation in black/whitethe 1950s <strong>and</strong> during the 1960s there was growing dem<strong>and</strong>for detached ho<strong>use</strong>s. Accessibility to the more remote areaswas enlarged, for example when the first motor way inDenmark opened from Copenhagen to the northern part ofZeal<strong>and</strong> in 1956. Combined with the increasing number ofprivate cars this development enhanced sprawl in thenorthern part of Greater Copenhagen.Thus, one of the objectives of the 1963 master planwas to redirect urbanisation to the Roskilde <strong>and</strong> Køge fingersin the west <strong>and</strong> south respectively. These two fingerswere relatively undeveloped <strong>and</strong> due to fertile l<strong>and</strong>, agriculturall<strong>and</strong> <strong>use</strong> in the form of estates, farms <strong>and</strong> smallervillages dominated. In line with urbanisation, the two fingerswere provided with the necessary infrastructure inform of railways <strong>and</strong> motorways. Focus was also on theimportance of separating the urban fingers <strong>and</strong> the recre-Geografisk Tidsskrift, Danish Journal of Geography 106(2) 13
ational l<strong>and</strong>scape. The latter was designed as greenwedges as originally proposed in the 1947 Finger plan.<strong>Urban</strong> pressure <strong>and</strong> the fast development of the westernfingers combined with development of the recreationall<strong>and</strong>scape between the fingers, makes this part of GreaterCopenhagen suitable for a detailed analysis.As indicated in Figure 1 the southern most wedge,“The Vallensbæk wedge” (commonly referred to as the“green wedge”) <strong>and</strong> the more central “Hjortespringswedge” were selected for further analysis. Both wedgesare mentioned in the 1947 Fingerplan <strong>and</strong> in both areas thepressure from urbanisation has been significant. Detailedmaps for the two case areas are provided in Figures 3 <strong>and</strong>4; the boundary <strong>use</strong>d in the figures corresponds with theproposed boundaries for urbanisation mentioned in the1947 Finger Plan.Results: development of the Vallensbæk <strong>and</strong> HjortespringswedgesTable 2:The Mol<strong>and</strong> data consists of 31 different classes whichwere divided into four classes for this study: <strong>Urban</strong>, <strong>Green</strong> urban,Agriculture <strong>and</strong> Nature.The southern part of Greater Copenhagen does not havethe same high l<strong>and</strong>scape <strong>and</strong> amenity values as the northernpart. Historically the region has been without forestdue to the combination of a relatively flat l<strong>and</strong>scape <strong>and</strong>the very fertile soil, making the region very suitable foragricultural purposes. <strong>Urban</strong>isation of this area took offduring the 1960s. The 1961 socalled Køge Bay plan includeda development plan for ten city units along thecoast for a total of 150,000 inhabitants. Multi-storeybuildings <strong>and</strong> detached ho<strong>use</strong>s were located along thecoast towards Køge. The radial structure towardsRoskilde was developed as well but did not have the samedimension as in Køge bay area. However, larger urbanstructures were initiated at the locations of Høje Tåstrup<strong>and</strong> Hedeh<strong>use</strong>ne. Figure 3 <strong>and</strong> Table 3 illustrate this development.In 1954 the area was relative undeveloped <strong>and</strong> the settlementswere mainly situated along the coast. The threemain l<strong>and</strong> <strong>use</strong> classes show that agriculture <strong>and</strong> marketgardens still dominated <strong>and</strong> nearly three-quarters of thearea was <strong>use</strong>d as farml<strong>and</strong>. In the early 1960s a plan forthe development of a recreational area between the twourban fingers was developed in order to secure new citizenseasy access to green areas. As the Køge Bay plan wasrealised the urban area exp<strong>and</strong>ed from nearly 9.2% of thearea in 1954 to 28% in 1969, <strong>and</strong> expansion continued until1980 (Jensen, 1984). The recreational l<strong>and</strong>scape wasdeveloped in conjunction with ongoing urbanisation <strong>and</strong>14 Geografisk Tidsskrift, Danish Journal of Geography 106(2)
Table 3: L<strong>and</strong> <strong>use</strong> changes in theVallensbæk wedge during 1954-1998.Table 4: L<strong>and</strong> <strong>use</strong> changes in theHjortesprings wedge during 1954-1998.development <strong>and</strong> thus a relatively large increase of the urbangreen <strong>space</strong> from 2 to nearly 20% occurred from 1954to 1986. In 1978 the involved municipalities agreed toplan for future recreational development within the area,<strong>and</strong> a new green wedge was given the name “Den grønnekile” (the green wedge). Its length was approximately 8km. Both Figure 3 <strong>and</strong> Table 3 indicate that further urbanisationwithin the wedge was limited due to the formalplan, <strong>and</strong> in the period from 1986 to 1998 only smallerchanges were noted compared to the former period. Since1975 local municipalities have purchased l<strong>and</strong> within thewedge in order to control development. Woodl<strong>and</strong> hasbeen planted <strong>and</strong> recreational facilities such as allotmentgardens <strong>and</strong> golf courses have been developed. During1977-1979 a large beach park was established. The wedgesoon became popular <strong>and</strong> recreational development hascontinued throughout the period. The National ConservationBoard launched an idea in 1974 of extending thegreen wedge <strong>and</strong> combining it with the existing greenstructures in order to establish a green ring. A few yearslater this idea became a part of the tasks of the GreaterCopenhagen Council <strong>and</strong> the wedge now constitutes anGeografisk Tidsskrift, Danish Journal of Geography 106(2) 15
Figure 3: Historic development of the Vallensbæk wedge, 1954-1998. Delineation after the 1947 Finger Plan boundaries for urban growth.The 1998 figure is shown with the defined green wedge boundaries according to the Region Plan 2005.important element of a large system of interconnectedgreen areas. The extension has changed over time; thepresent extension in the Region Plan of 2005 is illustratedin Figure 1. Even though control against new urbanisationincreased during the investigated period the wedge wasnot protected against the development of new infrastructure,as indicated in Figure 3. The map from 1986 showsthat green <strong>space</strong> was also <strong>use</strong>d for developing a new, largesystem of motorways.The Hjortespring wedge started as a vision for a greenarea with as its basis the large bog “Utterslev mose”, situateda few kilometres from the centre of Copenhagen<strong>and</strong> extending 12 km towards the periphery of GreaterCopenhagen. The vision was to secure a relatively largegreen area in-between some of the larger Greater Copenhagenmunicipalities. Figure 4 illustrates the shape of thewedge that has a narrow inner part <strong>and</strong> a comparativelybroader outer part. It crosses several municipalities,among which Gladsaxe, Herlev <strong>and</strong> Ballerup. Duringrapid urbanisation of the 1960s a large part of urbangrowth took place in these three municipalities. The urbanarea doubled during the period (Table 4), with the largestexpansion taking place in the period from 1954 to 1969.During this process of urbanisation the cities of Ballerup<strong>and</strong> Herlev exp<strong>and</strong>ed <strong>and</strong> now constitute a coherent urbanfinger. In Gladsaxe, located just outside the urban fringein the late 1950s, a series of new settlements was established.One of these was Høje Gladsaxe, comprising severalnew multi-storey ho<strong>use</strong>s in a relatively large greenarea connected to the green wedge of “Utterslev mose”.16 Geografisk Tidsskrift, Danish Journal of Geography 106(2)
Figure 4: Historic development of the Hjortesprings wedge, 1954-1998. Delineation after the 1947 Finger Plan boundaries for urbangrowth. The 1998 figure is shown with wedge boundaries as outlined in Region Plan 2005<strong>Urban</strong>isation occurred fast but was not evenly distributed.Most of the expansion took place in the inner, narrowerparts <strong>and</strong> the wedge more or less ceased to exist here. Dueto urban expansion of the three municipalities there was avast dem<strong>and</strong> for l<strong>and</strong>. In Ballerup local politicians were infavour of attracting new businesses <strong>and</strong> some companiesdid in fact move to a location in, or close to, the green settingsprovided by the wedge. The definition of what couldbe considered as green urban areas was softened <strong>and</strong> expansionusing urban green areas gradually took place inthe central part of the wedge (Figure 4, 1969-1986). L<strong>and</strong><strong>use</strong> intensification within the wedge slowed down in theperiod from 1986 to 1998, partly due to a lower dem<strong>and</strong>for new housing <strong>and</strong> partly due to better coordination ofregional <strong>planning</strong>.DiscussionThe development of a green structure for Greater Copenhagenhas been on the agenda since the city plan of1908/1909, even though the plan was never realized. Theelaborated vision of the 1936 plan that proposed an interconnectednetwork of green areas was not realized to theproposed extent. Nevertheless, the plan influenced the1947 Finger Plan <strong>and</strong> an extensive green structure constitutedan important part of this vision of a star shaped citystructure. Although the Finger Plan never was passed norimplemented by law, the presented study of the <strong>planning</strong>measures combined with the l<strong>and</strong> <strong>use</strong> analysis illustratesthat the plan has had a very important impact on the plansthat followed. Hence the present l<strong>and</strong> <strong>use</strong> <strong>and</strong> green structureof Greater Copenhagen have been highly influencedby the original plan concept of the Finger Plan. The combinationof urbanised fingers separated by recreationalwedges dominates the present l<strong>and</strong>scape. This star citystructure is known from other European cities as well.However, typically natural conditions in shape of waterbodies <strong>and</strong> terrain inexpedient for build up areas area havesecured a structure of green wedges, as can be seen fromthe urban structures of cities such as Helsinki <strong>and</strong> Stock-Geografisk Tidsskrift, Danish Journal of Geography 106(2) 17
holm (e.g., Eronen, 2004). In general this has not been thecase for Greater Copenhagen; its current city structurehas been determined by the original lay-out proposed inthe Finger Plan. The l<strong>and</strong>scape with existing large forests<strong>and</strong> lakes has played an important role in the layout <strong>and</strong>design of the green areas in the northern part of GreaterCopenhagen. These areas were the first to be protectedfrom urban sprawl through different conservation measures<strong>and</strong> the l<strong>and</strong>scape in this area is highly valued today.Although there were no physical nor l<strong>and</strong>scape restraintsin the western <strong>and</strong> southern part of Greater Copenhagen,still the concept of creating green <strong>and</strong> recreationalwedges prevailed, <strong>and</strong> the star city structure with greenwedges is very much present in this area too. Nonethelessit is evident that throughout the period studied the implemented<strong>planning</strong> measures <strong>and</strong> the various bodies responsiblefor <strong>planning</strong> can be characterised as ratherweak, as they did not have the necessary power to controlthe development in great detail (Andersen et al., 2002;Andersen & Jørgensen, 1995; Matthiessen, 1999). Thisweakness materialized in lack of regional coordination<strong>and</strong> lack of ability to incorporate regional visions into localsettings. This made regional objectives highly dependenton underst<strong>and</strong>ing <strong>and</strong> goodwill amongst local authorities.To some extent weaknesses were compensatedfor by authorities purchasing l<strong>and</strong> in order to secure theimbedded vision of the 1948 Finger Plan. The lack of coordinationdid not change during the period of fast urbangrowth in the 1960s <strong>and</strong> 70s. Its consequence is clearly illustratedby the development within the two case areasduring the period 1954 to 1969. <strong>Urban</strong>isation within thetwo wedges was considerable. The period studied entaileda time of very weak <strong>planning</strong> measures combinedwith rapid economic development. <strong>Urban</strong>isation of theHjortesprings wedge reduced the agricultural area fromapproximately 44% to 28% in the period from 1954 to1969. In total there is a decline of the open <strong>space</strong> from approximately73% in 1954 to 47% (rural + nature) in 1998in the Hjortespringswedge while the urban area increasedfrom 21% to 34%. This growth, however, was not evenlydistributed <strong>and</strong> the result was a complete urbanisation ofthe inner most part. In this area the green wedge ceased toexist. Part of the area was transformed into urban green<strong>space</strong>, but to a large extent the area was urbanised due tolocal development plans of the three municipalities concerned.Much of the l<strong>and</strong> that was purchased by the localauthorities was <strong>use</strong>d for industrial build up within greensurroundings <strong>and</strong> not for recreational purposes. <strong>Urban</strong>isationof the green wedge (Vallensbæk wedge) has beeneven larger due to the development of the two urban fingerstowards the cities of Køge <strong>and</strong> Roskilde. The urbanarea within the original delineation of the 1948 Fingerplanincreased from 9% to 28% of the area in the period from1954 to 1969, <strong>and</strong> it continued to grow until the middle ofthe 1980s. But in this area both conservation <strong>and</strong> l<strong>and</strong> acquisitionby local authorities have secured large areas formore extensive <strong>use</strong>. There is a decline of the open <strong>space</strong>from 89% in 1954 (rural + nature) to 40% in 1998 in thegreen wedge. This decline is larger than the Hjortespringswedge, however even today agriculture, nature <strong>and</strong> greenurban areas are more evenly distributed in the wedge.Moreover, the area of the green wedge is much larger.The creation of the Greater Copenhagen Council in1974, combined with the Act on Rural <strong>and</strong> <strong>Urban</strong> AreaZones, improved the conditions for regional <strong>planning</strong>. Despitethe limited authority of the Council it became possibleto direct urbanisation towards the original intentionsof planners. <strong>Urban</strong>isation became more difficult withinthe green structure but transformation of agricultural l<strong>and</strong>into green settings for kindergartens <strong>and</strong> business facilitiesstill occurred. In some cases, however, the municipalityhad to change their plan for further urban expansion.Jensen (1984) describes that the municipalities of Gladsaxe<strong>and</strong> Herlev planned to close down an area of allotmentgardens situated in the Hjortesprings wedge in orderto provide room for new housing. Due to local protest,however, they had to abolish these plans. Growth in theperiod 1986 to 1998 was much smaller compared to theprevious period. This probably was the result of severalfactors, among which the emergence of improved measuresfor coordinated regional <strong>planning</strong> relating to theGreater Copenhagen Council. Another factor was thatduring the 1980s economic growth ceased, which also influencedthe former rapid urbanisation <strong>and</strong> thus reducedoverall pressure for further urbanisation in GreaterCopenhagen. Additionally Andersen et al. (2002) arguethat this made the need for regional <strong>planning</strong> muchsmaller when compared to the 1970s. The development ofa star city structure does create urbanisation along the radialnetwork structures but it also has a large impact on theareas between the radial structures (Antrop, 2004). Inthese areas the traditional agricultural <strong>use</strong> typically transformsinto a much more complex multifunctional l<strong>and</strong> <strong>use</strong>(Præstholm & Kristensen, 2004). Often the l<strong>and</strong>scapemaintains its rural character but develops an urbanisedfunctionality greatly influenced by the new inhabitants<strong>and</strong> increasing property prices. To a certain extent this developmentprotects the area against further urbanisation.18 Geografisk Tidsskrift, Danish Journal of Geography 106(2)
Another factor that has had a large impact on green areadevelopment is that the state <strong>and</strong> several municipalitieshave purchased l<strong>and</strong>, partly to secure future urbanisation,but also bought to develop recreational areas within thegreen wedges. This development has especially beenprominent within the Vallensbæk wedge, were allotmentgardens, sports facilities <strong>and</strong> golf courses have been established.Development related to urban structures thatthreatens the green structure, however, can still be found.Schrijnen (2000) emphasizes the vulnerability of thegreen areas when new infrastructure such as roads or railwaysis established; these infrastructural elements are oftensituated within the green structure for ownership <strong>and</strong>economical reasons. The example of the Vallensbækwedge again illustrates this development; during 1986-1998 several new roads were constructed within the greenrecreational area.ConclusionL<strong>and</strong> <strong>use</strong> <strong>and</strong> the development of the recreational l<strong>and</strong>scapein Greater Copenhagen have throughout the investigatedperiod been heavily dependent on different <strong>planning</strong>measures. The coordination between <strong>planning</strong> at thelocal <strong>and</strong> regional level started relatively late. But it didfacilitate the development of an extensive green structure<strong>and</strong> the coordinated measures of the greater CopenhagenCouncil further strengthened this process.The green wedges proposed in 1947 do not follow thesame boundaries as those that are present today, but theystill exist despite insufficient <strong>planning</strong> measures <strong>and</strong> alarge decline of the open <strong>space</strong>. Today they constitute animportant part of the regional plans <strong>and</strong> their l<strong>and</strong> <strong>use</strong> hasbeen developed from a recreational point of view. In thedifferent plans produced by the responsible authoritiesgreat emphasis has been put on the importance of the existence<strong>and</strong> accessibly to green areas. However, many ofthese plans could be considered as relatively “loose”guidelines due to inefficient <strong>planning</strong> measures. Still theydid have a significant impact on Greater Copenhagen’sdevelopment, but they were heavily dependent on localdecision making, as the development with in the twowedges has illustrated. The emphasis expressed in the earlierplans has become even more evident <strong>and</strong> visionary inthe more recent plans. Despite the sometimes insufficient<strong>planning</strong> measures this focus has been maintained <strong>and</strong>also enhanced since the 1936 plan for green developmentof Greater Copenhagen. New plans from HUR that emphasisethe values <strong>and</strong> benefits that relate to green areasfrom an environmental <strong>and</strong> liveability point of view are inline with this development. HUR has put a great effort intoproducing detailed plans for the future enlargement of thewedges <strong>and</strong> a new green ring. These plans have been producedin close cooperation with the involved municipalities.This procedure is important as the two case studiesclearly illustrate the necessity of getting the regional visiondeeply rooted in local <strong>planning</strong> in order to reach itsobjectives. Moreover, buying up l<strong>and</strong> for recreational purposesalso seems to be necessary. The economic recessionof the 1980s has now been succeeded by another period ofrapid economic growth, materialising itself mostly inshape of detached ho<strong>use</strong>s in the urban hinterl<strong>and</strong> ofCopenhagen. Increasing competition amongst municipalitiesto get their share of this new economic boom can beobserved. This again raises the dem<strong>and</strong> for regional coordination;nonetheless the regional body of HUR will beabolished in 2007. It should not become a matter solelyfor the individual municipality whether or not to implementthe enlargement of the green wedges <strong>and</strong> the newgreen ring. The analysis conducted in this paper clearly illustratesthe dem<strong>and</strong> for regional coordination if a coherentregional development of the future recreational l<strong>and</strong>scapeis to materialise from vision to reality. This developmentcalls for good, science-based arguments whichcan substantiate that the value <strong>and</strong> recreational benefits ofgreen areas are of great importance to urban liveability<strong>and</strong> future urban development.References:Andersen, H.T., Hansen, F. & Jørgensen, J. (2002): Thefall <strong>and</strong> rise of the metropolitan government in Copenhagen.Geojournal 58: 45-52.Andersen, H.T. & Jørgensen, J. (1995): City profileCopenhagen. Cities 12(1): 13-22.Antrop, M. (2000): Changing patterns in the urbanisedcountryside of Westerns Europe. L<strong>and</strong>scape Ecology&. 15: 257-270.Antrop, M. (2004): L<strong>and</strong>scape change <strong>and</strong> urbanisationprocess in Europe. L<strong>and</strong>scape <strong>and</strong> <strong>Urban</strong> Planning 67:9-26.Arnberger, A. (2006): Recreation <strong>use</strong> of urban forests: Aninter-area comparison. <strong>Urban</strong> Forestry & <strong>Urban</strong><strong>Green</strong>ing 4(3-4): 135-144.EEA (2002): Towards an urban atlas – Assessment of spatialdata on 25 European cities <strong>and</strong> urban areas. Envi-Geografisk Tidsskrift, Danish Journal of Geography 106(2) 19
onmental issue report no. 30. EEA, Copenhagen.Egnsplankontoret (1947): Skitseforslag til Egnsplan forStorkøbenhavn. Tutein & Koch, København.Egnsplanrådet (1971): Regionalplanlægning 1970-1985.Forudsætninger. Egnsplanrådets planlægningsafdeling,København.Eronen, M. (2004): The <strong>Green</strong> Fingers of Helsinki in Finl<strong>and</strong>– A green structure as part of master <strong>planning</strong>. In:Werquin, A.C., Duhem, B., Lindholm, G., Oppermann,B., Pauleit, S. & Tjallingii, S. (eds.): <strong>COST</strong> <strong>Action</strong>C11 <strong>Green</strong> Structures <strong>and</strong> <strong>Urban</strong> Planning – Final report,Pp. 352-358.Grahn, P. & Stigsdotter, U.A. (2003): L<strong>and</strong>scape <strong>planning</strong><strong>and</strong> stress. <strong>Urban</strong> Forestry & <strong>Urban</strong> <strong>Green</strong>ing 2: 1-18.Hansen, K.B. & Nielsen, T.S. (2005): Natur og grønneområder forebygger stress. Hæfter. Skov & L<strong>and</strong>skab,KVL, Frederiksberg.Herzele, A. Van & Wiedemann, T. (2003): A monitoringtool for the provision of accessible <strong>and</strong> attractive urbangreen <strong>space</strong>s. L<strong>and</strong>scape <strong>and</strong> <strong>Urban</strong> Planning 63:109-126.HUR (2004): Det grønne håndtryk. Hovedstadens Udviklingsråd,København.HUR (2005): Region plan 2005. Hovedstadens Udviklingsråd,København.Jensen, K. (1984): Hovedstadens grønne kiler. Hovedstadsrådetog planstyrelsen, København.Kaplan, R. & Kaplan, S. (1989): The experience of Nature– A psychological perspective. Cambridge UniversityPress, New York.Lavalle, C., Demicheli, L., Turcchni, M., Casals Carrasco,P. & Niederhuber, M. (2001): Monitoringmegacities – The MURBANDY/MOLAND approach.Development in Practice 11, (2/3).Matthiessen, C. W. (1999): Examples of plans <strong>and</strong> <strong>planning</strong>systems changes. Danish Journal of Geography,Special issue 1: 125-132.Nielsen, P.B. (2005): Den regionale udviklings plan. Byplannr. 4: 149-157.NUFU (2005): Trees matter! Bringing lasting benefits topeople towns. National <strong>Urban</strong> Forestry Unit, Wolverhampton.Priestley, G., Montenegro, M. & Izquierdo, S. (2004):<strong>Green</strong><strong>space</strong> in Barcelona – An analysis of <strong>use</strong>r preferences.In: Martens B. & Keul, A.G. (eds.): Evaluationin progress – Strategies for environmental research<strong>and</strong> implementation, IAPS conference 7-9 July 2004.CD-rom.Præstholm, S. & Kristensen, S. P. (2004): Rural innovationin the urban fringe agricultural l<strong>and</strong>scape in Soundregion. TAPAS Working Paper 2004:01. Department ofGeography, University of CopenhagenSchrijnen, P.M. (2000): Infrastructure networks <strong>and</strong> redgreenpatterns in city regions. L<strong>and</strong>scape <strong>and</strong> <strong>Urban</strong>Planning 48: 191-204.Tyrväinen, L., Mäkinen, K., Schipperijn, J. & Silvennoinen,H. (2004): Mapping social values <strong>and</strong> meaningsof green areas in Helsinki, Finl<strong>and</strong>. Department ofForest Ecology, University of Helsinki, Finl<strong>and</strong>.Tyrväinen, L., Pauleit. S., Seel<strong>and</strong>, K. & de Vries, S.(2005): Benefits <strong>and</strong> <strong>use</strong>s of urban forests <strong>and</strong> trees. In:Konijnendijk, C.C., Nilsson, K., R<strong>and</strong>rup, T.B. &Schipperijn, J. (eds.): <strong>Urban</strong> forests <strong>and</strong> trees – A referencebook. Springer, Berlin, Pp. 81-114.VROM (2000): Nota Wonen – Mensen, wensen, wonen.Wonen in de 21e eeuw. Ministerie van Volkshuisvesting,Ruimtelijke Ordening en Milieu, Den Haag.Zoest, J. Van & Vries, S. De (2004): The impact of recreationalshortages on urban liveability. In: Proceedingsof the conference Open Space, People Space – an internationalconference on inclusive environments.Available from: http://www.open<strong>space</strong>.eca.ac.uk/conference/proceedings/PDF/Devries.pdf(accessed February2006).20 Geografisk Tidsskrift, Danish Journal of Geography 106(2)


