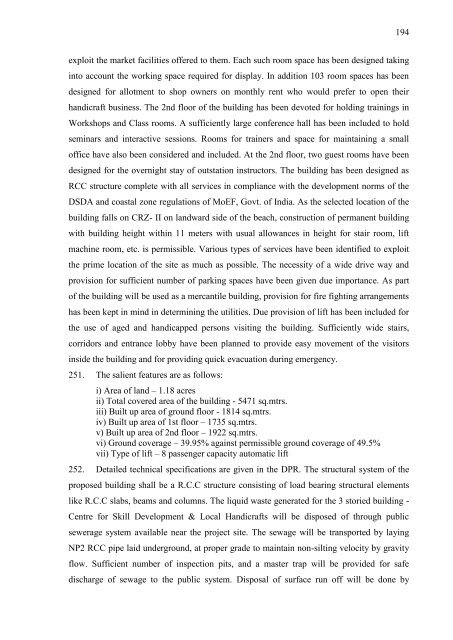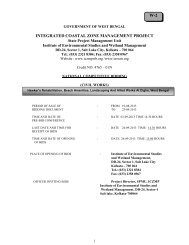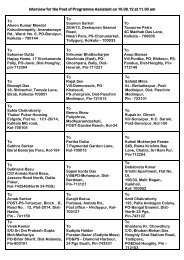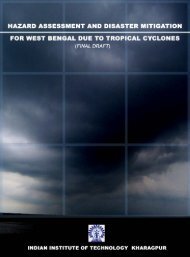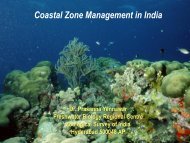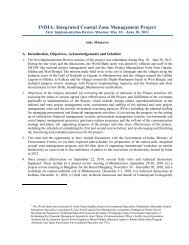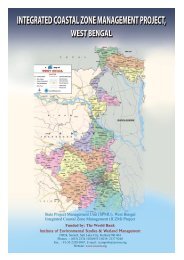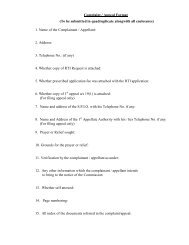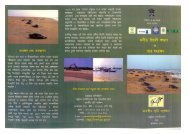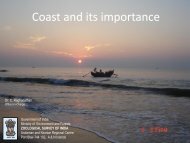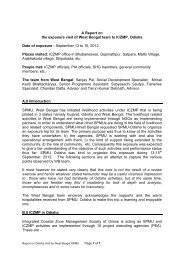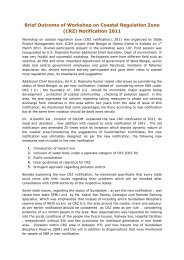integrated coastal zone management project west ... - Iczmpwb.org
integrated coastal zone management project west ... - Iczmpwb.org
integrated coastal zone management project west ... - Iczmpwb.org
Create successful ePaper yourself
Turn your PDF publications into a flip-book with our unique Google optimized e-Paper software.
194exploit the market facilities offered to them. Each such room space has been designed takinginto account the working space required for display. In addition 103 room spaces has beendesigned for allotment to shop owners on monthly rent who would prefer to open theirhandicraft business. The 2nd floor of the building has been devoted for holding trainings inWorkshops and Class rooms. A sufficiently large conference hall has been included to holdseminars and interactive sessions. Rooms for trainers and space for maintaining a smalloffice have also been considered and included. At the 2nd floor, two guest rooms have beendesigned for the overnight stay of outstation instructors. The building has been designed asRCC structure complete with all services in compliance with the development norms of theDSDA and <strong>coastal</strong> <strong>zone</strong> regulations of MoEF, Govt. of India. As the selected location of thebuilding falls on CRZ- II on landward side of the beach, construction of permanent buildingwith building height within 11 meters with usual allowances in height for stair room, liftmachine room, etc. is permissible. Various types of services have been identified to exploitthe prime location of the site as much as possible. The necessity of a wide drive way andprovision for sufficient number of parking spaces have been given due importance. As partof the building will be used as a mercantile building, provision for fire fighting arrangementshas been kept in mind in determining the utilities. Due provision of lift has been included forthe use of aged and handicapped persons visiting the building. Sufficiently wide stairs,corridors and entrance lobby have been planned to provide easy movement of the visitorsinside the building and for providing quick evacuation during emergency.251. The salient features are as follows:i) Area of land – 1.18 acresii) Total covered area of the building - 5471 sq.mtrs.iii) Built up area of ground floor - 1814 sq.mtrs.iv) Built up area of 1st floor – 1735 sq.mtrs.v) Built up area of 2nd floor – 1922 sq.mtrs.vi) Ground coverage – 39.95% against permissible ground coverage of 49.5%vii) Type of lift – 8 passenger capacity automatic lift252. Detailed technical specifications are given in the DPR. The structural system of theproposed building shall be a R.C.C structure consisting of load bearing structural elementslike R.C.C slabs, beams and columns. The liquid waste generated for the 3 storied building -Centre for Skill Development & Local Handicrafts will be disposed of through publicsewerage system available near the <strong>project</strong> site. The sewage will be transported by layingNP2 RCC pipe laid underground, at proper grade to maintain non-silting velocity by gravityflow. Sufficient number of inspection pits, and a master trap will be provided for safedischarge of sewage to the public system. Disposal of surface run off will be done by


