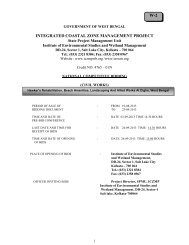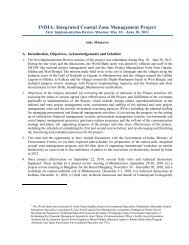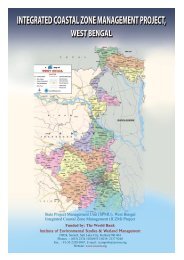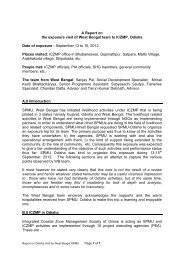integrated coastal zone management project west ... - Iczmpwb.org
integrated coastal zone management project west ... - Iczmpwb.org
integrated coastal zone management project west ... - Iczmpwb.org
Create successful ePaper yourself
Turn your PDF publications into a flip-book with our unique Google optimized e-Paper software.
193248. A three-storied building has been planned near Nehru Market at Old Digha to servethe above purposes at the request of the DSDA authorities. The first two floors of thebuilding will be utilized mainly as market facilities to be provided to local artisans for sellingtheir products, while the top floor will be used for imparting different trainings as planned.The location of the building falls on an area where construction of three-storeyed buildingsis permissible. The necessary internal sanitary, plumbing arrangements and electricalinstallations including provision of passenger lifts have been included. The water supply willbe effected by sinking one deep tube well with submersible pump for lifting water inaddition to water supply to be received from PHE‟s water supply system. Considering thefact that the building will be mainly used as mercantile (retail) activities, adequate provisionfor fire fighting has also been considered. The sewage load generated daily will bedischarged into public sewage system. Internal pathways, outdoor lighting and boundaryfencing have also been included to make the building complete in all respects. Thelivelihood generation facilities/schemes proposed in this para are meant to be used/shared bythe people of both Digha and Sankarpur. The proposed location for construction of a 3-storied building near Nehru market at old Digha for the purpose of livelihood generation andvalue addition activities lies in an allowed site under CRZ regulations.249. In order to bolster the economic activity of the surrounding areas of Digha andSankarpur, and support the growth of traditional craftsmanship nurtured in the region,creation of a 3-storied building to serve as a centre for skill development and handicrafts hasbeen planned. Areas adjacent to DSDA area are famous for different handicraft articles andwares having demand in domestic and international markets which the craftsman andartisans produce by acquiring skills in traditional method. These people require some sort oftraining to improve and hone their skills and to develop entrepreneurship acumen to make amore sustained dent in the market through acceptance of their products. Moreover, with therapid development of tourism industry in the areas, more and more people trained inhospitality services and tour operation for the tourists is required. Keeping the aboverequirements in view, the space planning of the building has been undertaken to create agood amount of market facilities for the artisans and craftsmen while sufficient and judiciousspaces have been reserved at the 2nd floor for facilitating training in different fields.250. The site for the building has been selected in the main business district of the town ofDigha to bring the market facilities at the door step of the artisans. 7 room spaces have beenkept separate and reserved for artisans who will be allotted spaces separately by rotation toproduce and showcase their products to the visitors and will have ample opportunities to
















