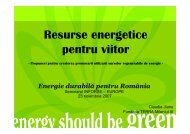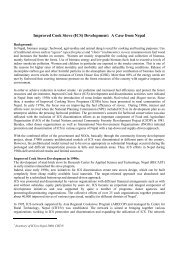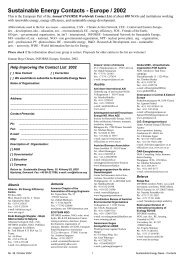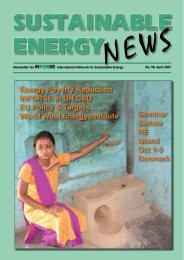Examples of Good Practice in Building Regulation in Europe
Examples of Good Practice in Building Regulation in Europe
Examples of Good Practice in Building Regulation in Europe
Create successful ePaper yourself
Turn your PDF publications into a flip-book with our unique Google optimized e-Paper software.
The build<strong>in</strong>g code also def<strong>in</strong>es two classes <strong>of</strong> low-energy build<strong>in</strong>gs:-class 1 with heat demands below 50% <strong>of</strong> standard requirements-class 2 with heat demand 50-72% <strong>of</strong> standard requirementsThis has give substantial <strong>in</strong>terest <strong>in</strong> construction <strong>of</strong> low-energy houses.Local authorities (municipalities) can decide that <strong>in</strong> specific developments, houses must be lowenergyclasses. Progressive municipalities have used to require that a certa<strong>in</strong> development(typically 25-250 dwell<strong>in</strong>gs) must be build accord<strong>in</strong>g to a low-energy class.Local authorities can demand that houses are connected to district heat<strong>in</strong>g or natural gas, exceptlow-energy houses.The energy requirements <strong>in</strong>troduced <strong>in</strong> 2006 requires 25% lower consumption than the previousbuild<strong>in</strong>g code from 1995. The build<strong>in</strong>g code was updated without change <strong>of</strong> requirements <strong>in</strong> 2008,but the plan is that requirements will be strengthened 25% <strong>in</strong> 2010 and aga<strong>in</strong> with 25% <strong>in</strong> 2015.The aim <strong>of</strong> the Danish measures to reduce energy demands <strong>in</strong> houses that the build<strong>in</strong>g codes arepart <strong>of</strong>, is to reduce heat demands <strong>in</strong> dwell<strong>in</strong>g with 2.6 PJ/year (about 1.3% <strong>of</strong> consumption) 3 <strong>of</strong>which 0.7 PJ/year <strong>of</strong> the 2.6 PJ/year is because <strong>of</strong> the <strong>in</strong>creased requirements <strong>in</strong> the build<strong>in</strong>g code.The social economic potential for reductions <strong>of</strong> heat demands have been calculated to 23% fordwell<strong>in</strong>gs and 25% <strong>in</strong> commercial sectors (primary, secondary and tertiary) with energy priceexpectations <strong>of</strong> 2004 and with possible realisation <strong>in</strong> 10 years. As the energy prices have <strong>in</strong>creasedsome 60% s<strong>in</strong>ce then, the cost-effective potentials are larger, for dwell<strong>in</strong>gs somewhere between theprevious economic potential <strong>of</strong> 23% and the much higher technical potential that is evaluated to58% . If the reductions <strong>of</strong> 23% are realised, heat demand will be reduced <strong>in</strong> the average Danishbuild<strong>in</strong>g from about 170 kWh/m2 <strong>in</strong> 2005 to 132 kWh/m2 total build<strong>in</strong>g area, <strong>in</strong>clud<strong>in</strong>g hot waterdemand, but exclud<strong>in</strong>g electricity for pumps and ventilation. Assum<strong>in</strong>g 15% walls this is equal toabout 155 kWh/m2 <strong>of</strong> net floorspace and if electricity for heat<strong>in</strong>g and ventilation is <strong>in</strong>cluded: about160 kWh/m2 <strong>of</strong> net floorspace 4 . Given the <strong>in</strong>creases <strong>in</strong> energy prices, the economic level <strong>of</strong> heatdemand will be lower than that for exist<strong>in</strong>g build<strong>in</strong>gs, follow<strong>in</strong>g the Danish evaluation. For newbuild<strong>in</strong>gs the economic level is considerably lower, probably below the requirements for newbuild<strong>in</strong>gs.GermanyIn Germany the requirements for new build<strong>in</strong>gs are based on total net energy demand and dependson the ratio between surface and volume 5 . For apartment build<strong>in</strong>gs, the requirement is total energydemands around 75 kWh/m2 <strong>of</strong> useful floor area 6 , but for detached house requirements are typical130 kWh/m2 and up to 148 kWh/m2 7 <strong>of</strong> useful floor area.3 Energy Efficiency Action Plan 2005, background report4 Asum<strong>in</strong>g electricity use for ventilation and pumps <strong>of</strong> 2 kWh/m2 and a conversion factor <strong>of</strong> 2.55 Information on German Build<strong>in</strong>g <strong>Regulation</strong> from EPBD Build<strong>in</strong>gs Platform - Country Review P73, available fromwww.build<strong>in</strong>gsplatform.eu6 Example <strong>of</strong> 5-floor build<strong>in</strong>g with 10 m wideness, 15 m high, 80 m wide, common hot water supply, energyrequirement 74.3 kWh/m2 <strong>of</strong> useful floor area, surface/volume ration 0.29.7 With a surface/volume ratio <strong>of</strong> 0.9-1.0, 180 m2 house with central hot water supply the requirement is total energydemand below 128 kWh/m2, for a surface/volume ratio above 1.05 and electric water heat<strong>in</strong>g (comb<strong>in</strong>ation thatgives highest possible allowed energy consumption), the requirement is 147.8 kWh/m22
For exist<strong>in</strong>g build<strong>in</strong>gs, energy requirements have to be met when for certa<strong>in</strong> renovations, whenmore than 20 % <strong>of</strong> the area <strong>of</strong> the element <strong>in</strong> question is renovated. In this case, the owner has thechoice to either meet special requirements for the new build<strong>in</strong>g elements (from 1/1 2009 therequirements are u-value <strong>of</strong> 0.24 W/m2K for walls and ro<strong>of</strong>s, 0.20 W/m2K for flat ro<strong>of</strong>s and 1.30W/m2K for w<strong>in</strong>dows) or to prove that the build<strong>in</strong>g as a whole does not exceed 140 % <strong>of</strong> therequirements for a (similar) new build<strong>in</strong>g.Individual states (Länder) <strong>in</strong> Germany can set additional requirements, and this is done, for <strong>in</strong>stanceby Baden-Württemberg that requires that 20% <strong>of</strong> the heat<strong>in</strong>g comes from renewable energy 8 .A new law, <strong>in</strong> force by January 2009 requires that all new build<strong>in</strong>gs must have a part <strong>of</strong> their energydemand for heat<strong>in</strong>g and hot water covered by renewable energy, unless they are connected todistrict heat<strong>in</strong>g (that are expected to be energy efficient) or they have special low energy demands,at least 15% below normal requirements. 9 . For build<strong>in</strong>gs with solar heat<strong>in</strong>g at least 15% must comefrom solar, for build<strong>in</strong>g us<strong>in</strong>g biomass, heat pumps and geothermal energy, at least 50% must comefrom these sources.The objective <strong>of</strong> the law is to change heat supply so 14% <strong>of</strong> heat demand is covered by renewables<strong>in</strong> 2020, while it is 6.6% today. In addition Germany has an ambition <strong>of</strong> reduc<strong>in</strong>g total heat demand<strong>in</strong> spite <strong>of</strong> grow<strong>in</strong>g area <strong>of</strong> heated floorspace.In Germany there is a grow<strong>in</strong>g sector <strong>of</strong> low-energy houses <strong>in</strong>clud<strong>in</strong>g the “passive-houses” withspace heat demands <strong>of</strong> only 15 kWh/m2 floor area and 42 kWh/m2 <strong>of</strong> floor area for total primaryenergy for heat<strong>in</strong>g, hot water and ventilation. These houses have very good w<strong>in</strong>dows with U-valuesbelow 0.7 kWh/m2, high tightness, and controlled ventilation with air-air heat exchangers.NorwayNorway is implement<strong>in</strong>g EPBD even though it is not member <strong>of</strong> EU. Norway has not been amongthe first countries to implement to EPBD, but its regulation <strong>of</strong> build<strong>in</strong>gs from '1/2-2007 is sett<strong>in</strong>gthe highest standards for elements <strong>of</strong> new build<strong>in</strong>gs <strong>in</strong> <strong>Europe</strong> 10 . With the regulation builders canchoose between:a) - energy efficiency performance <strong>of</strong> build<strong>in</strong>g elements orb) – total net energy consumption, with additional m<strong>in</strong>imum requirements <strong>of</strong> build<strong>in</strong>g elements, total netenergy demand <strong>of</strong> 120 kWh/m2 <strong>in</strong>clud<strong>in</strong>g electricity for the build<strong>in</strong>g (not for activities <strong>in</strong> the build<strong>in</strong>g).(lower requirements for leasure houses, huts, and for traditional wood-log houses)While the requirements for <strong>in</strong>dividual build<strong>in</strong>g elements are among the highest <strong>in</strong> <strong>Europe</strong>, total netenergy consumption is not, because <strong>of</strong> the cold weather <strong>in</strong> Norway.Norwegian Requirements for Energy Performance <strong>of</strong> Build<strong>in</strong>g Elements for New andBuild<strong>in</strong>gs and Major Renovations (method a)U-value -exterior wall: 0.18 W/sqm KU-value –ro<strong>of</strong>: 0.13 W/sqm KU-value -exposed floors: 0.15 W/sqm KU-value – w<strong>in</strong>dows and doors: 1.2 W/sqm KStandardized value for thermal bridges must not exceed 0.03 W/sqm K for dwell<strong>in</strong>gs and 0.06W/sqm K for other build<strong>in</strong>gs8 Accord<strong>in</strong>g Air tightness: to http://www.renewableenergyworld.com/rea/news/story?id=507461.5 air changes per hour by Pa pressure difference. For dwell<strong>in</strong>gs the value <strong>of</strong>9 Bundesm<strong>in</strong>isterium 2.5 air changes für per Umwelt, hour by see 50 http://www.bmu.de/english/renewabPa pressure difference applies le_energy/downloads/doc/42193.php10 Information Heat recovery on Norwegian <strong>of</strong> ventilation Build<strong>in</strong>g air <strong>Regulation</strong> <strong>in</strong> ventilation from EPBD equipment Build<strong>in</strong>gs (year Platform mean - heat Country recovery Review rate): P85, 70 availa % blefrom SFP www.build<strong>in</strong>gsplatform.eufactor (specific fan power):- Commercial build<strong>in</strong>gs: 2.0/1.0 kWh/m 3 s (day/night)- Dwell<strong>in</strong>gs: 2.5 kWh/m 3 sTotal area <strong>of</strong> glass, w<strong>in</strong>dows and doors: a maximum <strong>of</strong> 20 percent <strong>of</strong> the heated floor area3(sqm)Automatic equipment for shad<strong>in</strong>g or other precautions to avoid the use <strong>of</strong> local cool<strong>in</strong>gsystems
The requirements for new build<strong>in</strong>gs will also apply to major renovations, more than 50% <strong>of</strong> thebuild<strong>in</strong>g area, or less if locally required. They will also apply for new or repaired areas when thereis a change <strong>of</strong> use, repair or extension, only to the affected parts.Control <strong>of</strong> the regulation is the responsibility <strong>of</strong> the municipality where the build<strong>in</strong>g is located.Local authorities can set requirements for mandatory district heat<strong>in</strong>g. In areas with suchrequirements, new and renovated build<strong>in</strong>gs must be build to use district heat<strong>in</strong>g.4











