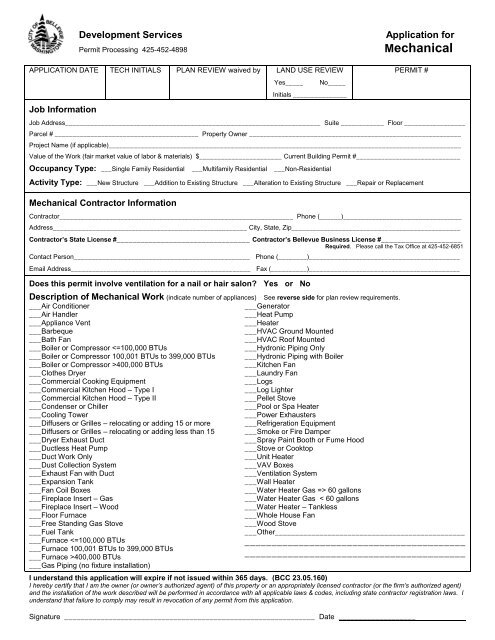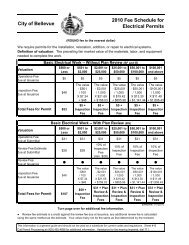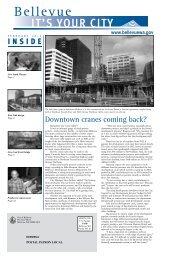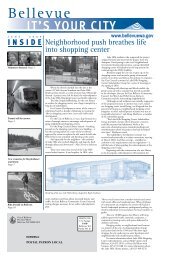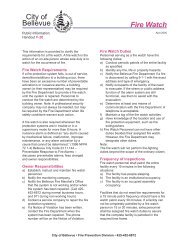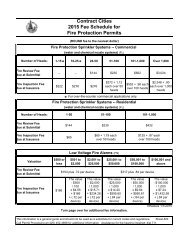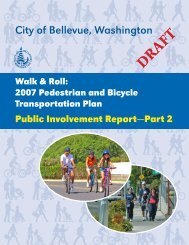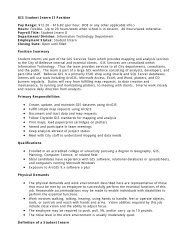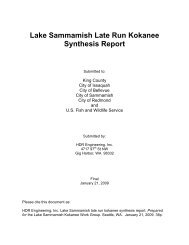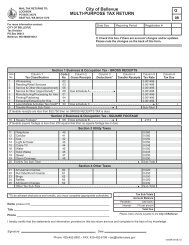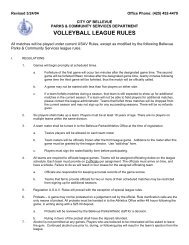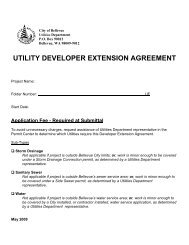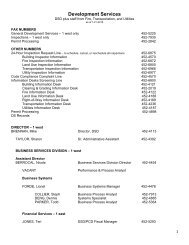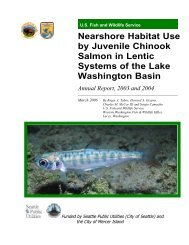Mechanical Permits - City of Bellevue
Mechanical Permits - City of Bellevue
Mechanical Permits - City of Bellevue
Create successful ePaper yourself
Turn your PDF publications into a flip-book with our unique Google optimized e-Paper software.
Development ServicesPermit Processing 425-452-4898Application for<strong>Mechanical</strong>APPLICATION DATE TECH INITIALS PLAN REVIEW waived by LAND USE REVIEWJob InformationYes_____No_____Initials _______________PERMIT #Job Address_______________________________________________________________________ Suite ____________ Floor _________________Parcel # ________________________________________ Property Owner ___________________________________________________________Project Name (if applicable)__________________________________________________________________________________________________Value <strong>of</strong> the Work (fair market value <strong>of</strong> labor & materials) $_______________________ Current Building Permit #_____________________________Occupancy Type: ___Single Family Residential ___Multifamily Residential ___Non-ResidentialActivity Type: ___New Structure ___Addition to Existing Structure ___Alteration to Existing Structure ___Repair or Replacement<strong>Mechanical</strong> Contractor InformationContractor_________________________________________________________________ Phone (______)_________________________________Address______________________________________________________ <strong>City</strong>, State, Zip_______________________________________________Contractor’s State License #_________________________________ Contractor’s <strong>Bellevue</strong> Business License #____________________Required. Please call the Tax Office at 425-452-6851Contact Person_________________________________________________ Phone (________)__________________________________________Email Address__________________________________________________ Fax (__________)__________________________________________Does this permit involve ventilation for a nail or hair salon? Yes or NoDescription <strong>of</strong> <strong>Mechanical</strong> Work (indicate number <strong>of</strong> appliances)___Air Conditioner___Air Handler___Appliance Vent___Barbeque___Bath Fan___Boiler or Compressor 400,000 BTUs___Clothes Dryer___Commercial Cooking Equipment___Commercial Kitchen Hood – Type I___Commercial Kitchen Hood – Type II___Condenser or Chiller___Cooling Tower___Diffusers or Grilles – relocating or adding 15 or more___Diffusers or Grilles – relocating or adding less than 15___Dryer Exhaust Duct___Ductless Heat Pump___Duct Work Only___Dust Collection System___Exhaust Fan with Duct___Expansion Tank___Fan Coil Boxes___Fireplace Insert – Gas___Fireplace Insert – Wood___Floor Furnace___Free Standing Gas Stove___Fuel Tank___Furnace 400,000 BTUs___Gas Piping (no fixture installation)See reverse side for plan review requirements.___Generator___Heat Pump___Heater___HVAC Ground Mounted___HVAC Ro<strong>of</strong> Mounted___Hydronic Piping Only___Hydronic Piping with Boiler___Kitchen Fan___Laundry Fan___Logs___Log Lighter___Pellet Stove___Pool or Spa Heater___Power Exhausters___Refrigeration Equipment___Smoke or Fire Damper___Spray Paint Booth or Fume Hood___Stove or Cooktop___Unit Heater___VAV Boxes___Ventilation System___Wall Heater___Water Heater Gas => 60 gallons___Water Heater Gas < 60 gallons___Water Heater – Tankless___Whole House Fan___Wood Stove___Other_________________________________________________________________________________________________________________________________I understand this application will expire if not issued within 365 days. (BCC 23.05.160)I hereby certify that I am the owner (or owner’s authorized agent) <strong>of</strong> this property or an appropriately licensed contractor (or the firm’s authorized agent)and the installation <strong>of</strong> the work described will be performed in accordance with all applicable laws & codes, including state contractor registration laws. Iunderstand that failure to comply may result in revocation <strong>of</strong> any permit from this application.Signature ______________________________________________________________ Date ___________________
Plan Review Requirements for<strong>Mechanical</strong> ApplicationsWhen arePLANSrequired?New, additions, alterations and replacement to non-residential buildingNew, additions, alterations and replacement to multifamily residential projects (3 ormore dwelling units per building)Townhomes over 3 storiesRelocation or addition <strong>of</strong> 15 or more diffusers or grillesPenetration <strong>of</strong> fire-rated constructionCooking equipment, commercial kitchen hoods (Type I and II)RefrigerationHVAC equipmentFuel gas distribution piping and equipment, fuel gas-fired appliances, fuel gas-firedappliance venting and fuel tanksWater Heaters =>60 gallonsBoiler venting and combustion air (Boilers are permitted thru L&I, a boiler is any waterheater over 199 MBH)Exterior work in a Design DistrictRo<strong>of</strong>top installations: screening requiredGeneratorsWork involving ventilation for a nail or hair salon.NOTE: Many buildings in <strong>Bellevue</strong> have Smoke Control systems. Any mechanicalwork in one <strong>of</strong> these buildings will require the applicant to verify the affects to thesmoke control system.Copies <strong>of</strong> theplans and otherdocuments3 copies <strong>of</strong> <strong>Mechanical</strong> PlansRouting Checklist for <strong>Mechanical</strong> <strong>Permits</strong>Plan Requirements Reflected ceiling plans: show and identify ductwork, equipment, piping, supplydiffusers, return air grilles, fire dampers Ro<strong>of</strong> plan: show equipment ductwork, vents, ro<strong>of</strong> access, equipment screening List <strong>of</strong> equipment Equipment screening Equipment sizing calculations Building elevation demonstrating the equipment screening method for:o All ro<strong>of</strong>top units, oro Exterior work in a Design District Site plan: required for propane or fuel tanksFor installation <strong>of</strong> a generator, see submittal description sheet #67.For Commercial Kitchen Hood Checklist, see submittal description sheet #70.For Land Use requirements, see submittal description sheet #71.Who can answercode or plan reviewquestions?Valerie Graber425-452-4576vgraber@bellevuewa.govLand Use - Development Services Desk425-452-4188(ro<strong>of</strong>top equipment screening orExterior work in a Design District)Updated 12/17/2012
<strong>City</strong> <strong>of</strong> <strong>Bellevue</strong> Submittal Requirements69ROUTING CHECKLIST for <strong>Mechanical</strong> <strong>Permits</strong> (BL) 9/27/2013To be completed by city staff:Structural review required? Yes No If yes, then respond to next question.(Reviewer: Reject BL application if structural review will be done as part <strong>of</strong> the BL and missing structural information)Separate building permit required? Yes No Bldg. Initials_____(Reviewer: Accept BL application if structural review will be done under a separate building permit even if missing structural information)(Permit Tech: If no is checked then add structural reviewer to routing)Land Use review required? Yes No LU Initials_____Complete this checklist prior to application.1. Is any equipment located on the exterior or vented to the exterior <strong>of</strong> a building? (examples: ro<strong>of</strong>top or wallmountedequipment, generators, HVAC equipment, exterior louvers, vents or exhaust terminals, gas piping) Yes – Land use review required. Land Use Submittal Requirements sheet 71. No2. Does the work include installation or modification to a fume hood, lab, chemical storage, paint spray booth, fueltank or kiln? Yes – Fire review required No3. Does the work include installation <strong>of</strong> an emergency or stand-by generator? Yes – Land use and Fire review required No4. Does the work include installation <strong>of</strong> uninterrupted power source (UPS) equipment? (examples: battery storageand recharging facility) Yes – 50 gallons or more <strong>of</strong> electrolyte – Fire review required Yes – less than 50 gallons <strong>of</strong> electrolyte No5. Does the work include the installation <strong>of</strong> a kitchen grease duct exceeding 75 feet in length? Yes – Fire review required No6. Are structural or fire rated improvements needed for the mechanical installation? (shafts, walls, exteriorscreening, rafters, beams, etc.) Yes – A separate building permit is required No7. Is any equipment over 400 pounds? If yes, please see attached document. Yes No8. Does the work include the installation or modification <strong>of</strong> a Type I or Type II kitchen hood? Yes – Commercial Kitchen Hood checklist must be submitted NoPLEASE NOTE:For ro<strong>of</strong>-mounted mechanical equipment, provide architectural elevation views with your mechanical permit application toverify that new or existing screening is in compliance with the Land Use Code.<strong>Mechanical</strong> units are not allowed in side-yard setbacks in residential districts & properties adjacent to residential districts.Separate permits are required for Fire Alarm, Fire Sprinkler, Structural Building Improvements, Electrical, Smoke Control,and Plumbing if that work is being done as part <strong>of</strong> your project. See “Building Code Requirements for <strong>Mechanical</strong>Installations” (next page) for coordination <strong>of</strong> structural and mechanical permits.If a fuel-fired boiler > 200 MBH is going to be installed, a separate permit is required from Washington State Department<strong>of</strong> Labor and Industries (L & I) Boiler Division. Contact Labor and Industries at Boiler@lni.wa.gov or 360-902-6400.The answers to the above questions are accurate to the best <strong>of</strong> my knowledge._________________________________________________________________________Signature <strong>of</strong> Owner/AgentDate
Land Use Reviewer, 425-452-4188For any questions, visit or call Development Services staff below.Hours are 8 a.m. to 4 p.m., Monday through Friday (Wednesday 10 to 4)Assistance for the hearing impaired: Dial 711Building Reviewer prescreening, 425-452-4121Fire Reviewer, 425-452-4122Permit Processing Technician, 425-452-4898Items 1 and 3 on the ChecklistItems 7 on the ChecklistItems 2, 3, 4, 5, 6 on the ChecklistBuilding permit application and other submittal documentsBuilding Code Requirements for <strong>Mechanical</strong> InstallationsWhen is a separate building permit required?Many mechanical HVAC installations involve the need to make structural improvements to the buildingor structure where new HVAC equipment will be installed. A separate building permit is typically neededfor structural improvements to allow for review and inspection <strong>of</strong> those improvements. Some examples<strong>of</strong> typical structural improvements done as part <strong>of</strong> an HVAC installation include: Modifications to an existing ro<strong>of</strong> or elevated floor to carry the weight <strong>of</strong> new equipment. Installation <strong>of</strong> screening as required by the Land Use ordinance. Connection <strong>of</strong> wall-mounted installations to an existing building.Building plans and structural calculations are required in most cases to justify existing and/or newconstruction related to gravity or lateral support <strong>of</strong> new HVAC equipment. Note: If structuralcalculations are required by the <strong>City</strong> <strong>of</strong> <strong>Bellevue</strong>, the calculations, details, and drawings must bestamped and signed by an engineer licensed in the state <strong>of</strong> Washington. Please review Table A on thenext page to determine if and when lateral engineering is required for your project.Structural improvements not listed below require a separate building permit. Note: If a separatebuilding permit is required, the mechanical permit will not be issued until the building permit is approvedfor issuance. If a separate building permit has already been submitted for review or has been issued, itis not necessary to provide the same information with the mechanical permit application. New HVACequipment should not be installed on elevated ro<strong>of</strong>s or decks until necessary structural improvementshave been completed and approved by the building inspector.If screening for exterior equipment is required, per the Land Use ordinance, provide lateral and gravitycalculations for review. For projects requiring installation <strong>of</strong> shafts, plans & details showing the locationand support <strong>of</strong> vertical and/or horizontal shafts must be provided. In many cases, shafts must be fireresistance-rated; assembly listing numbers and assembly details must be provided for review.When is a separate building permit not required?The following items are considered ancillary to the mechanical work, do not require a building permit,and may be reviewed as part <strong>of</strong> the mechanical permit: Seismic connections to prevent overturning <strong>of</strong> equipment during an earthquake. Creating an opening in an existing ro<strong>of</strong> and installation <strong>of</strong> a curb to support new ro<strong>of</strong>topequipment. Blocking and/or brackets to support ductwork. Review <strong>of</strong> an existing ro<strong>of</strong> or elevated floor assembly for new gravity loads when no structuralimprovements are needed. This review is necessary to confirm that an existing ro<strong>of</strong> deck, floorframing or platform is adequate to support the new or replacement installation. Engineering for gravity is not required for ro<strong>of</strong>top equipment if the new unit will be in the samelocation and the weight does not exceed 5% more than the original equipment.
CODE: 2003/2006 IBC & ASCE 7-05 & Errata INDEX NUMBER: IBC-06-003SECTION: 2006 IBC 1613 & ASCE Ch. 13 ISSUE DATE: May 29, 2009SUBJECT:Seismic Bracing MEP, Sprinkler, Fire Alarm, and Smoke Control System Components1. Structures with (I p) = 1.0: The attached Table A specifies the <strong>City</strong> <strong>of</strong> <strong>Bellevue</strong>-approved seismic bracing requirements. [Importancefactor (I p) as defined in ASCE 7-05]2. Structures with I p > 1.0: All projects with I p > 1.0 require an engineered design <strong>of</strong> seismic bracing systems for all mechanical (M),electrical (E), plumbing (P), sprinkler (S) j , fire alarm (FA), and smoke control (SC) system components when the system componenthas been assigned an I p <strong>of</strong> 1.5. The component I p shall be taken as 1.5 if any <strong>of</strong> the following conditions apply.a. The component is required to function for life-safety purposes after an earthquake, including fire protection sprinkler systems.b. The component contains hazardous materials.c. The component is in or attached to an Occupancy Category IV structure and it is needed for continued operation <strong>of</strong> the facility orwhere its failure could impair the continued operation <strong>of</strong> the facility.Table AGuidelines for System Component Seismic Bracing where I p = 1.0a. 4’ dimension measured from the floor to the mounting point location.b. <strong>Mechanical</strong>, electrical and plumbing components with flexible connections installed between the components andassociated ductwork, piping, and conduit.c. Water tank restraints required per UPC Section 508.2.d. Engineering for gravity not required when mounted at slab on gradee. Lateral engineering for nonsuspended equipment is not required when the height/width ratio is < 1.0 (in all horizontaldirections)f. Engineering shall address the bracing system, the point(s) <strong>of</strong> attachment, and the capacity <strong>of</strong> the building element orstructure supporting the attachment and bracing system.g. Ro<strong>of</strong>top equipment: Engineering for gravity is not required for ro<strong>of</strong>top equipment if the new unit will be in the samelocation and the weight does not exceed 5% more than the original equipment.h. Water heaters > 60 gallons will fall under this categoryi. SMACNA Restraint Manual “Guidelines for <strong>Mechanical</strong> Systems”: 2nd Ed, Feb. 1998, 2006 Uniform Plumbing CodeTable 3-2j. Seismic bracing for fire protection sprinkler systems in seismic design category D-F designed per NFPA 13 asspecified in ASCE 7-05 Section 13.6.8.Ducts & Piping Equipment 4’ aboveN.A. Nothe floor/ro<strong>of</strong> a, c Requirement75# < Equip < 400# Equip > 400# hN.A. N.A. N.A.N.A. N.A. N.A.No RequirementEngineering for gravity andlateral support d, e, g (planreview required)Engineering for gravity andlateral support d,e,g (planreview required)Engineering forgravity and lateralsupport d,e,g (fieldapprove)M, E, P equip mounted with flexibleN.A. N.A. N.A. N.A.connections. b, cM, E, P equip mounted from a wallor suspended from structure f N.A. N.A. Engineering forgravity and lateralsupport(field approve)Plumbing Piping (drain, waste, &vent)Engineering for gravity andlateral support (plan reviewrequired)Per UPC N.A. N.A. N.A.


