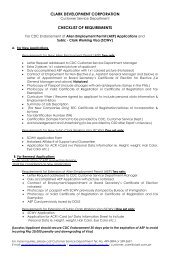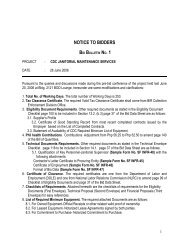Proposed Renovation of Former Jacinto Building - Clark Freeport Zone
Proposed Renovation of Former Jacinto Building - Clark Freeport Zone
Proposed Renovation of Former Jacinto Building - Clark Freeport Zone
You also want an ePaper? Increase the reach of your titles
YUMPU automatically turns print PDFs into web optimized ePapers that Google loves.
specifications and applicable specification under Item 1003 on Carpentry andJoinery Works.Lumber <strong>of</strong> doors, jambs and panels when required, shall be kiln-dried withmoisture content <strong>of</strong> not more than 14 %.Wooden doors and frames shall be fabricated in accordance with the designsand sizes shown on the Plans. The fabricated products shall be finished square,smoothly sanded and free from damage or warpage.Wooden doors shall be measured and paid for on the basis <strong>of</strong> number <strong>of</strong> setscompletely installed and accepted by the Engineer. A set shall consist <strong>of</strong> paneldoor, jambs, anchors, door closer, and hardware including lockset.ROLLING UP DOORSItem 1011 (a) to (b)This item shall consist <strong>of</strong> furnishing all labor, tools, equipment and rolling updoor required as shown on the Plans and in accordance with this specification.Rolling up doors shall be surfaced mounted designed for exterior serviceopening as indicated on the Plans. Component parts shall conform with thefollowing material specifications:Curtain – shall be manufactured if interlocking curved or flat slats, rolled fromgalvanized and bonderized steel. Slats shall be <strong>of</strong> size and thickness towithstand 0.957 KPa windload.Counter balance barrel assembly shall include spring barrel which serves asload carrying beam encases counter balance mechanism and provided axisaround curtain coils. Hood shall be manufactured from 0.60mm thick(minimum) galvanized sheet metal, flanged at top for attachment to headerand flanged at bottom to provide longitudinal stiffness.Hood shall enclose curtain coil and counter balance mechanism. Brackets shallbe made <strong>of</strong> precisely formed plate with permanently sealed ball bearings,designed to enclose end <strong>of</strong> the curtain coil and provide support for counterbalance pipe at each end.Guides shall be fabricated from structural steel angles or precision roll formedchannels and angles. Especially adaptable for doors exposed to heavy windpressure. Designed with groove depths varying from 50mm depending uponthe width <strong>of</strong> the door, and set cut from the face <strong>of</strong> the wall to facilitate thetravel <strong>of</strong> the curtain.95<strong>Clark</strong> Development Corporation <strong>Proposed</strong> <strong>Renovation</strong> <strong>of</strong> <strong>Former</strong> <strong>Jacinto</strong> <strong>Building</strong>(Motorpool, Records, Warehouses and Maintenance Area)
















