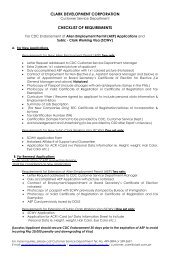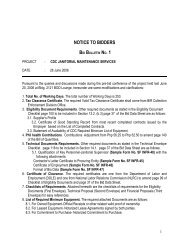Proposed Renovation of Former Jacinto Building - Clark Freeport Zone
Proposed Renovation of Former Jacinto Building - Clark Freeport Zone
Proposed Renovation of Former Jacinto Building - Clark Freeport Zone
You also want an ePaper? Increase the reach of your titles
YUMPU automatically turns print PDFs into web optimized ePapers that Google loves.
einforced with gauge 24 vertical channel or interlocking zee members. Soundinsulation fillers <strong>of</strong> cork fiberboard, mineral wool board. Doors shall havesmooth, flush surfaces without any visible joints or seams on exposed faces orstile edges except around glazed or louvered pane insert. Top and bottomframe <strong>of</strong> doors shall have continuous reinforcing channels welded to facesheets. The channel for exterior door shall be inverted type, not lighter thangauge 16, constructed to form a weather seal. Glazed opening shall beprovided where indicated and moulding around glazed openings shall not belighter than gauge 20 metalLouvers shall be machine pressed conforming to the size and design indicatedon the Plans with removable louver pane formed to fit the metal subframe <strong>of</strong>openings. The steel sheets shall meet the requirement <strong>of</strong> ASTM 505, rivets <strong>of</strong>ASTM B 316, screws, bolts, nuts and washers <strong>of</strong> ASTM B 211.Installation steel doors, frames and louvers shall be set plumb and true inopenings. The joint between frame and masonry shall be carefully caulked.Contacts between door/frame and adjacent steel shall be sealed with mastic.The quantity to be paid for steel doors, frames, louvers, accessories andhardware shall be per set/each. A set shall consist <strong>of</strong> metal door, jambs,anchors, door closer, and hardware (Panic Device) except locksets.ALUMINUM GLASS DOOR (Supply and Install)Item 1007 (a) to (b)This item shall consist <strong>of</strong> furnishing all glass door materials, labor, tools andequipment required in undertaking the proper installation as shown on thePlans and in accordance with the specification.Frame and panel members shall be fabricated from extruded aluminum sectiontrue to details with clean, straight, sharply defined pr<strong>of</strong>iles and free fromdefects impairing strength or durability. Extruded aluminum section shallconform to the specification requirements defined in ASTM B 211. Usealuminum section FB -100 on top and bottom frame only.Screws, nuts, washers, bolts, rivets and other miscellaneous fastening devicesshall be made <strong>of</strong> non-corrosive materials such as aluminum, stainless steel,etc. Hardware for fixing and locking devices shall be closely matched to theextruded aluminum section and adaptable to the type and method <strong>of</strong> opening.Glazing shall be 12mm thick tempered glass. Aluminum glass door shall beinstalled in a prepared opening to be set plumb, square, level and true todetails. Double action type door panel shall be equipped with heavy dutyhinges that will control the door leaf in a close or open position.93<strong>Clark</strong> Development Corporation <strong>Proposed</strong> <strong>Renovation</strong> <strong>of</strong> <strong>Former</strong> <strong>Jacinto</strong> <strong>Building</strong>(Motorpool, Records, Warehouses and Maintenance Area)
















