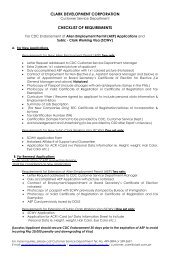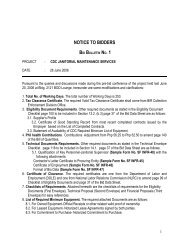Proposed Renovation of Former Jacinto Building - Clark Freeport Zone
Proposed Renovation of Former Jacinto Building - Clark Freeport Zone
Proposed Renovation of Former Jacinto Building - Clark Freeport Zone
Create successful ePaper yourself
Turn your PDF publications into a flip-book with our unique Google optimized e-Paper software.
Valves for water supply system shall be PP-R (fusion type) while valves forstandpipe for fire protection system shall be high grade cast bronze mounted(heavy duty) withstanding working pressure as indicated on the plans.Fire hose cabinet shall be locally available consisting <strong>of</strong> 38mm diameter valvehose rack with 100ft an<strong>of</strong>lex fire hose with 38mm diameter brass fog nozzle. Italso include portable fire extinguisher suitable for Class A, B, C fires, mountedinside cabinet.Fire hose cabinet shall be full flush mounting door with aluminium trim forglass plate, frame and box shall be <strong>of</strong> gauge 14 galvanized iron sheet withwhite interior and red exterior baked enamel finish over primer.All bathroom and toilet accessories such as shower head, shower valve,lavatory faucets, angle valves, floor drain shall be made <strong>of</strong> stainless steel(heavy duty) unless otherwise specified. Model and make shall be as indicatedin the BOQ.Water Closet shall be “Tank Type” with bowl flange, stop valve, supply hose,cover and complete mounting accessories. Model make and color shall besubmitted for approval prior to delivery at jobsite by the Engineer.Lavatory shall be wall-hung and counter top type as indicated on the approvedplans complete with mounting accessories. Wall hung lavatory shall beCopacabana 0959 model L455 x W500 x H197mm. Counter top lavatory shallbe Aqualyn 0476 model.Urinal shall be wall-hung, New Washbrook 6510 model, 370mm x 475mm x690mm with Urinal Flush Valve 5110 lever type with complete fittings &accessories.The quantities to be paid for plumbing system shall be the number <strong>of</strong> linearmeter for pipes and each/set for fixtures installed and accepted by theEngineer.CARPENTRY AND JOINERY WORKSItem 1003 Ceiling Board, metal furring and hangerThe work under this item shall consist <strong>of</strong> furnishing all required materials, tools,equipment and labor all operations necessary for the satisfactory completion <strong>of</strong>all carpentry and joinery works in strict accord with applicable drawings, detailsand these Specifications.Ceiling Boards shall be 4.5mm. thick cement fiber board, 0.4 thick double metalfurring and use perforated tape for all joints.90<strong>Clark</strong> Development Corporation <strong>Proposed</strong> <strong>Renovation</strong> <strong>of</strong> <strong>Former</strong> <strong>Jacinto</strong> <strong>Building</strong>(Motorpool, Records, Warehouses and Maintenance Area)
















