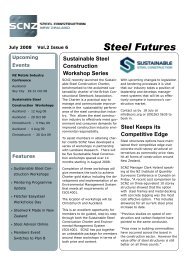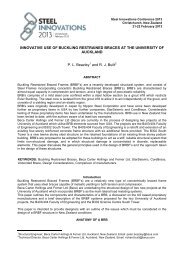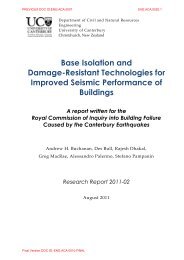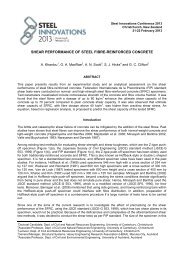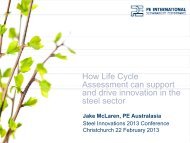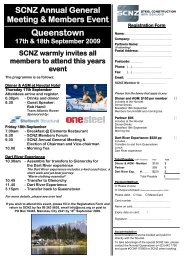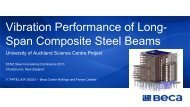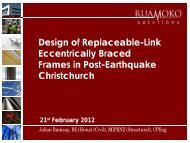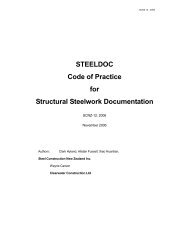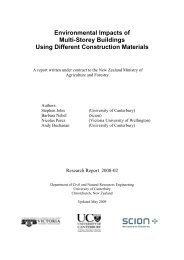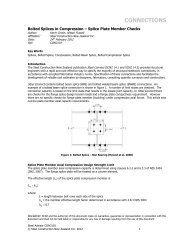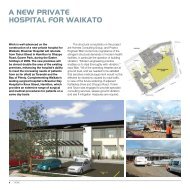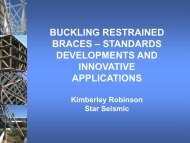You also want an ePaper? Increase the reach of your titles
YUMPU automatically turns print PDFs into web optimized ePapers that Google loves.
ON DEADLINEWITH WESTFIELDAs with all of Westfield ’s shopping centreprojects, the expansion at Manukau Citywas a concept that developed over timeas it changed to meet the requirementsof the prospective tenants. Two yearsago, pre-cast concrete for the beams wasbeing considered, with Dycore for theslabs. On closer analysis, it turned outthat structural steel was the more costeffective construction material.The plans called for 57 shops and kiosks,with three mini-majors: JB Hi Fi, Number 1Shoes and a relocated new format Whitcoulls.There is a SKYCITY cinema complex tocomplement the offer. On two levels under thecinemas, with provision for a third at a futuredate, there is parking for 360 vehicles, with aseparate structural steel car park for another270 vehicles. The first retail outlets werehanded over on September 6; the remainderset their deadline for <strong>November</strong> 29, to allowthem almost a full month’s pre-Christmastrading.Westfield’s in-house architectural teamdesigned the retail outlets and the car parks;Woodhams, Meikle & Zhan designed thecinemas; and the structural engineeringwas by MSC Consulting Group Ltd. MSC’sGeoff Chilcott determined that the groundconditions required steel piles to be driven.Holes were also bored for concrete piles 8– 10 metres in length.Clearwater Construction Ltd excavatedthe foundations, poured the ground slabsand installed the Hibond steel decking for thesuspended slabs. D&H Steel Construction Ltdprovided the shop drawings and supplied anderected the fabricated structural steel.For the retailers, the expansion posedminimal interface issues with the existingbuildings; penetration of these and raisingthe roof for the new section did not interrupttrading. However, connecting to the oldcastellated steel beams of the original buildingcertainly presented a challenge. GeoffChilcott: “Castellating steel beams was a wayof achieving greater stiffness. It’s no longer thepractice in New Zealand and it was necessaryto test these beams for strength to makesure they could support the new additionalloadings. Where possible, we used hot rolled610 UBs with Steltech beams. Just one of theSteltech roof rafters weighed seven tonnes.”A further challenge was posed at thepoint where the ground floor tied into themall; the acute angles that the building had toturn through before it became square madeit difficult to design and slow to construct.Westfield’s project manager Paul Woodresponded. “We made more than 1,000 siteinductions and on average had 150 peopleon site every day. The rain months of Juneand July provided the team with a challengewith losing a month on the programme. ByOctober, in order to catch up, we had movedfrom a 12 hour day seven days a week toa 24 hour day double shift, and we put in asecond tower crane.”18 <strong>SCNZ</strong>



