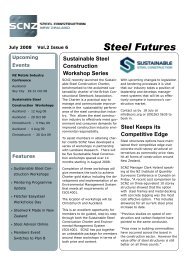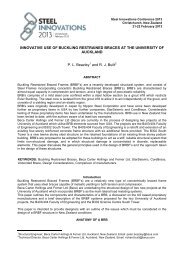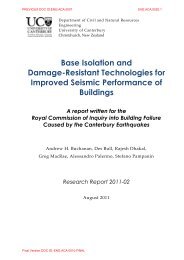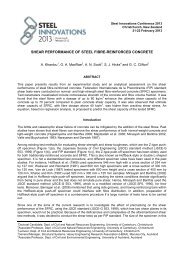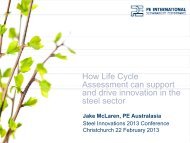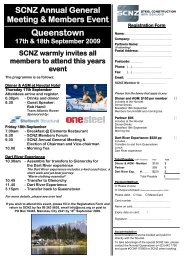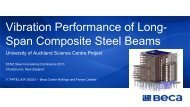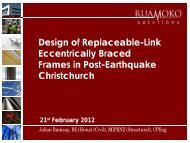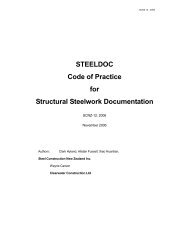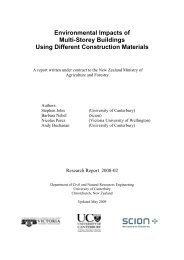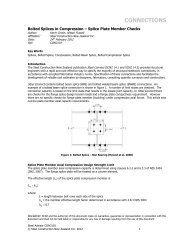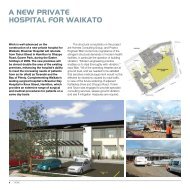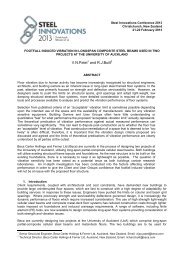Create successful ePaper yourself
Turn your PDF publications into a flip-book with our unique Google optimized e-Paper software.
<strong>SCNZ</strong> 16
ON DEADLINEWITH WESTFIELDAs with all of Westfield ’s shopping centreprojects, the expansion at Manukau Citywas a concept that developed over timeas it changed to meet the requirementsof the prospective tenants. Two yearsago, pre-cast concrete for the beams wasbeing considered, with Dycore for theslabs. On closer analysis, it turned outthat structural steel was the more costeffective construction material.The plans called for 57 shops and kiosks,with three mini-majors: JB Hi Fi, Number 1Shoes and a relocated new format Whitcoulls.There is a SKYCITY cinema complex tocomplement the offer. On two levels under thecinemas, with provision for a third at a futuredate, there is parking for 360 vehicles, with aseparate structural steel car park for another270 vehicles. The first retail outlets werehanded over on September 6; the remainderset their deadline for <strong>November</strong> 29, to allowthem almost a full month’s pre-Christmastrading.Westfield’s in-house architectural teamdesigned the retail outlets and the car parks;Woodhams, Meikle & Zhan designed thecinemas; and the structural engineeringwas by MSC Consulting Group Ltd. MSC’sGeoff Chilcott determined that the groundconditions required steel piles to be driven.Holes were also bored for concrete piles 8– 10 metres in length.Clearwater Construction Ltd excavatedthe foundations, poured the ground slabsand installed the Hibond steel decking for thesuspended slabs. D&H Steel Construction Ltdprovided the shop drawings and supplied anderected the fabricated structural steel.For the retailers, the expansion posedminimal interface issues with the existingbuildings; penetration of these and raisingthe roof for the new section did not interrupttrading. However, connecting to the oldcastellated steel beams of the original buildingcertainly presented a challenge. GeoffChilcott: “Castellating steel beams was a wayof achieving greater stiffness. It’s no longer thepractice in New Zealand and it was necessaryto test these beams for strength to makesure they could support the new additionalloadings. Where possible, we used hot rolled610 UBs with Steltech beams. Just one of theSteltech roof rafters weighed seven tonnes.”A further challenge was posed at thepoint where the ground floor tied into themall; the acute angles that the building had toturn through before it became square madeit difficult to design and slow to construct.Westfield’s project manager Paul Woodresponded. “We made more than 1,000 siteinductions and on average had 150 peopleon site every day. The rain months of Juneand July provided the team with a challengewith losing a month on the programme. ByOctober, in order to catch up, we had movedfrom a 12 hour day seven days a week toa 24 hour day double shift, and we put in asecond tower crane.”18 <strong>SCNZ</strong>
Westfield has earned a reputation forsticking to its deadlines. The official start datewas April 18 but actual construction on sitegot underway only towards the end of June.Yet the first stage was handed over to theretailers on September 6. “We’d only everuse steel in New Zealand,” says Paul Wood.“Why? Because structural steel affords greatflexibility, and Kiwis know how to erect it,fast! Its high strength to weight ratio is a plus,whereas pre-cast concrete is much heavierand causes materials handling problems,heavier cranage for a start. In Australia, we’regeared up for post-tensioned concrete, but inNew Zealand, we’d always run with steel asour first option.”When finished, a total of 1,800 tonnes ofstructural steel will have been used, includingthe steel tubes used in the car park. With aneye on the future, Westfield says there is thepotential for future expansion at their ManukauCity centre.On a guided tour, above the noise oftools and engines, Paul Wood calls wordsof encouragement to men and women headdresses by their first name. “You have tobe a little bit mad to do this kind of work but Ijust love it! Sometimes I have to put pressureon people to keep things moving; othertimes I lend a shoulder to help them over theline. Our deadlines are tough and absolute..Maintaining team spirit is vital!”On the opening of the remainder of itsretail outlets on <strong>November</strong> 29, Westfield’sConstruction team will complete the cinemasat Manukau City, once they have beenroofed. Westfield’s project architect, LawrieTomlinson, says that because Manukau Citylies across the flight path of aircraft landing atAuckland Domestic and International airports,great care is being taken to ensure that notonly the walls but also the roofing are givenappropriate acoustic barriers.Left: The steel structure for the ten cinemas is erectedquickly, with Hibond steel decking to keep the loadinglow.Top left: Two levels of parking underneath the cinemalevel, which is supported by 10-metre high slenderEBFs. Had this level been in concrete, it would haveneeded expensive temporary propping.Top right: Tilers and gib-stoppers follow hot on theheels of the erectors.Bottom left: In the retail car park, the CHS columnshave been filled with concrete for a fire rating, and theslab is reinforced to alleviate cracking. Hibond wasused for the suspended slab.Bottom right: The upper level has a see-through steelsafety barrier reminiscent of Maori pa structures.<strong>SCNZ</strong> 19



