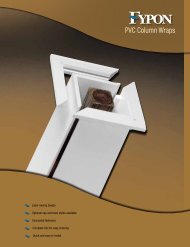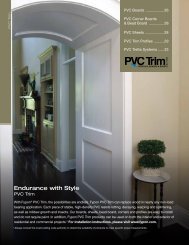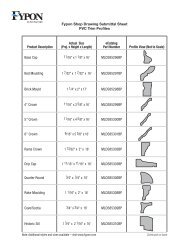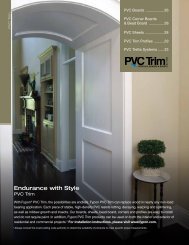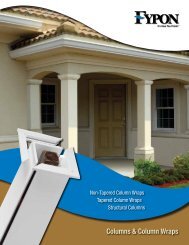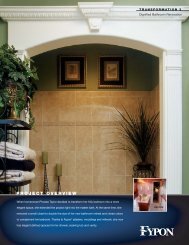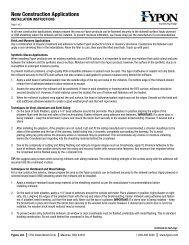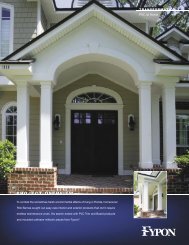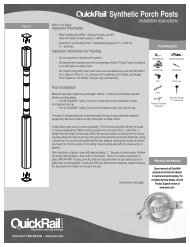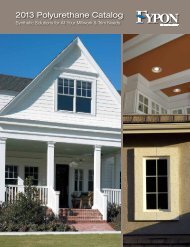Domes - Fypon, Ltd.
Domes - Fypon, Ltd.
Domes - Fypon, Ltd.
You also want an ePaper? Increase the reach of your titles
YUMPU automatically turns print PDFs into web optimized ePapers that Google loves.
TM<strong>Domes</strong>Installation InstructionsPage 1 of 2Materials needed:• Ladder• Tape measure• Framing square• Utility knife or heavy duty scissors• Power screw driver/drill• Hammer• Reciprocating saw• Crosscut saw or compound miter saw (for cutting frame)• Corrosion-resistant drywall screws• PL Premium Adhesive or equivalent• Pencil and/or black marker• Spackle or caulk• Safety glasses• Construction hanging wire (for suspended ceiling systems)• 2x4 and/or 2x6 framing (as needed to frame the rough opening and/or create framing for any installed lighting fixtures)1. Create a Rough Opening TemplateUse a large flattened section of the cardboard packaging shipped with the dome. Lay the dome on the packaging. Trace the outline. Thedome is manufactured with four alignment lines. Mark the locations of these four lines onto the cardboard template. Remove the dome fromthe template. Next, mark inside the entire outline about 1-1/2". Then, transfer the alignment line markings to the inside line you just drew,marking in toward the center of the template. Using a utility knife or heavy duty scissors, cut along the inside line to create the rough openingtemplate. Make sure that the alignment marks are still visible on the inside piece that you cut out.2. Mark dome Location and Alignment on CeilingMark the desired center point location on the ceiling. Next draw a straight line out from the center point, in both directions. For a circulardome, the straight line should be parallel to one of the walls in the room. For an oval dome, the straight line should be oriented in thedirection (lengthwise) that you want for the dome (usually this is also parallel to one wall). Using a framing square, draw another line at a90° angle to the first, through the center point and the orientation line you drew, above.3. Place Template on CeilingAlign the cardboard template on the ceiling. If installing an oval dome, be sure to line up the template in the right direction. Screw thetemplate into the ceiling, using drywall screws.4. Preparing the Rough OpeningFor Frame and Wallboard Construction: Cut through the wallboard along the outside edge of the template. Remove the wallboard. If there areno joists, electrical wiring or plumbing lines that are in the way or could interfere with installation, proceed. If so, please contact a contractorfor assistance with installation. Add framing to support the existing framing and edges of the dome. If installing a light fixture with the dome,add framing above the joists to support it.For suspended ceilings: Remove acoustical tiles and cut any necessary metal framework along the template. After installation, you will needto trim the tiles to fit, so that they are supported by the edge of the dome.5. Prepare the dome for Installation (When used with lighting, or with suspended ceiling systems only – for all other installations, proceed to Step 6).To locate the center point of the dome, use the side alignment marks. String, tape or lines drawn across the back of the dome, using thealignment marks, will cross at the center point. At the center point, drill or cut the proper size hole in the dome for any light fixture youwill install. If using a jig saw or saber saw to cut the hole, drill a pilot hole and cut from the back to avoid chipping the edge of the hole. Ifinstalling into a suspended ceiling system, thread construction wire through the metal hanging straps on the back of the dome. You will usethese to suspend the dome from the hangers used for the suspended ceiling system.6. Install domeFrame and Wallboard Construction: Apply an even bead of adhesive on the inside of the dome rim. Raise the dome into position, and secureContinued on next page<strong>Fypon</strong>, <strong>Ltd</strong>. 1750 Indian Wood Circle Maumee, Ohio 43537 1.800.446.3040 www.fypon.com
<strong>Domes</strong> ContinuedPage 2 of 2into the rough opening framing, driving non-corrosive fasteners (trim screws) up through the rim, through the ceiling and into the framing.Slightly countersink fasteners, so that you can cover the heads with spackle for a finished appearance.For Suspended Ceilings: Raise the dome into position. Tie construction wires directly into the suspended ceiling hanger system to suspendthe dome. If installing a light fixture, you must support the fixture with additional framing that is properly attached to the ceiling or suspendedceiling support system. Do not support the fixture by attaching it to the dome.7. Touch Up and PaintingFill nail heads and any other minor imperfections with spackle (interior applications) or an exterior grade wood filler (exterior applications).After the filler has dried, sand any minor surface imperfections. Caulk or spackle where the dome meets the ceiling.General Installation NotesAny adhesives, sealants, fillers or paint used must be compatible with the material that is being installed (see manufacturer’s recommendations in theFinishing and Adhesives section below). Always use corrosion-resistant mechanical nails or screws along with manufacturer’s recommended adhesiveproduct when installing all <strong>Fypon</strong> products. This combination provides a secure, long-lasting bond. Countersink all fasteners about 1/8" and fillwith manufacturer’s recommended filler. Exterior installations should be finished using a manufacturer’s recommended caulk to prevent waterinfiltration behind siding, windows and doors. Some exterior installations, in particular new construction before siding is applied, may require aJ-channel and/or flashing to prevent water infiltration. Installers must determine which installation technique is best for the specific situation.Finishing and AdhesivesPolyurethane (PUR) – Depending on product location, always use interior/exterior-grade, PUR compatible adhesives, sealants, and fillers wheninstalling <strong>Fypon</strong> products. Consult the manufacturer’s recommendations for your particular climate and the substrate you are installing to. <strong>Fypon</strong>polyurethane products are factory primed, and applying a top coat using an exterior-grade 100% acrylic latex paint is required on all exteriorinstallations.Cellular PVC – Depending on product location, always use interior/exterior-grade, PVC compatible adhesives, sealants, and fillers when installing<strong>Fypon</strong> products. Consult the manufacturer’s recommendations for your particular climate and the substrate you are installing to. If painting isdesired, a 100% acrylic latex paint with a Light Reflectance Value (LRV) of 55% or higher must be used. Applying paint with an LRV of 54% orlower will void the warranty.IMPORTANT:Please read these installation guidelines thoroughly before beginning installation. Please note that these guidelines are provided only to assist with the installation of <strong>Fypon</strong> mouldingand millwork products. Modified procedures may be required in order to meet specific situations, unique applications and local building codes. The manufacturer does not, under anycircumstances, warrant the installation of its products. Be sure to wear appropriate protective clothing, gloves and safety glasses when working with any tools. Installer should checkfor and relocate all electrical wiring within the proposed installation area, as needed (be sure to disconnect all electric power before working with any electrical wiring and follow allapplicable local electrical codes and safety procedures).<strong>Fypon</strong>, <strong>Ltd</strong>. 1750 Indian Wood Circle Maumee, Ohio 43537 1.800.446.3040 www.fypon.com



