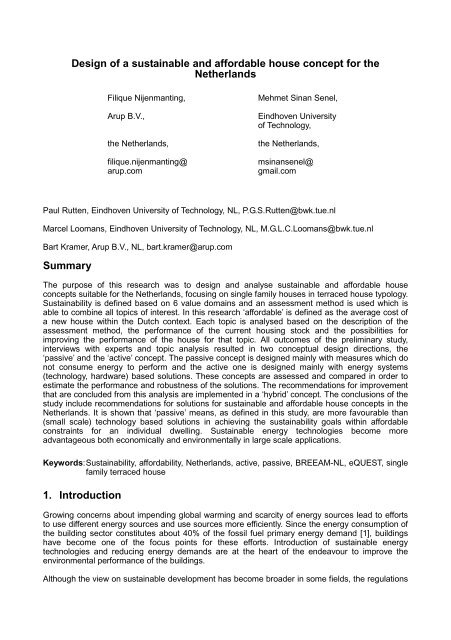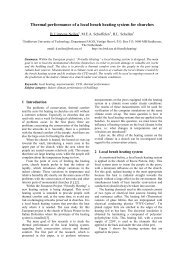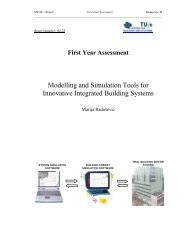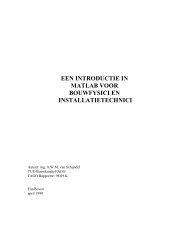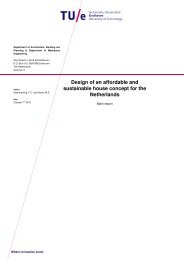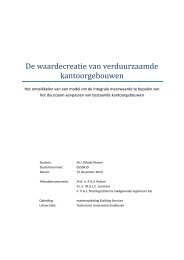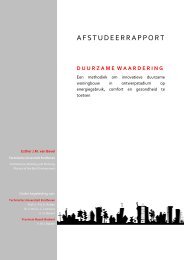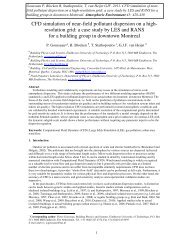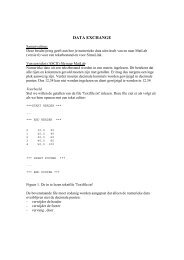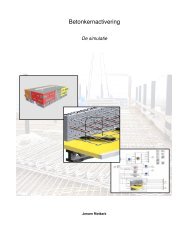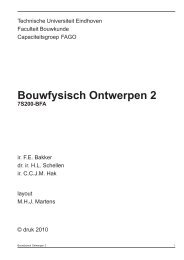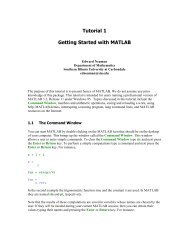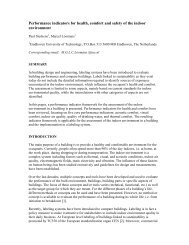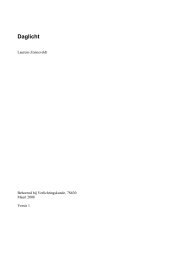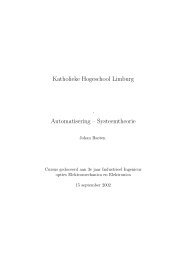Preparation of Articles for the Symposium Report
Preparation of Articles for the Symposium Report
Preparation of Articles for the Symposium Report
You also want an ePaper? Increase the reach of your titles
YUMPU automatically turns print PDFs into web optimized ePapers that Google loves.
Design <strong>of</strong> a sustainable and af<strong>for</strong>dable house concept <strong>for</strong> <strong>the</strong>Ne<strong>the</strong>rlandsFilique Nijenmanting,Arup B.V.,<strong>the</strong> Ne<strong>the</strong>rlands,filique.nijenmanting@arup.comMehmet Sinan Senel,Eindhoven University<strong>of</strong> Technology,<strong>the</strong> Ne<strong>the</strong>rlands,msinansenel@gmail.comPaul Rutten, Eindhoven University <strong>of</strong> Technology, NL, P.G.S.Rutten@bwk.tue.nlMarcel Loomans, Eindhoven University <strong>of</strong> Technology, NL, M.G.L.C.Loomans@bwk.tue.nlBart Kramer, Arup B.V., NL, bart.kramer@arup.comSummaryThe purpose <strong>of</strong> this research was to design and analyse sustainable and af<strong>for</strong>dable houseconcepts suitable <strong>for</strong> <strong>the</strong> Ne<strong>the</strong>rlands, focusing on single family houses in terraced house typology.Sustainability is defined based on 6 value domains and an assessment method is used which isable to combine all topics <strong>of</strong> interest. In this research ‘af<strong>for</strong>dable’ is defined as <strong>the</strong> average cost <strong>of</strong>a new house within <strong>the</strong> Dutch context. Each topic is analysed based on <strong>the</strong> description <strong>of</strong> <strong>the</strong>assessment method, <strong>the</strong> per<strong>for</strong>mance <strong>of</strong> <strong>the</strong> current housing stock and <strong>the</strong> possibilities <strong>for</strong>improving <strong>the</strong> per<strong>for</strong>mance <strong>of</strong> <strong>the</strong> house <strong>for</strong> that topic. All outcomes <strong>of</strong> <strong>the</strong> preliminary study,interviews with experts and topic analysis resulted in two conceptual design directions, <strong>the</strong>‘passive’ and <strong>the</strong> ‘active’ concept. The passive concept is designed mainly with measures which donot consume energy to per<strong>for</strong>m and <strong>the</strong> active one is designed mainly with energy systems(technology, hardware) based solutions. These concepts are assessed and compared in order toestimate <strong>the</strong> per<strong>for</strong>mance and robustness <strong>of</strong> <strong>the</strong> solutions. The recommendations <strong>for</strong> improvementthat are concluded from this analysis are implemented in a ‘hybrid’ concept. The conclusions <strong>of</strong> <strong>the</strong>study include recommendations <strong>for</strong> solutions <strong>for</strong> sustainable and af<strong>for</strong>dable house concepts in <strong>the</strong>Ne<strong>the</strong>rlands. It is shown that ‘passive’ means, as defined in this study, are more favourable than(small scale) technology based solutions in achieving <strong>the</strong> sustainability goals within af<strong>for</strong>dableconstraints <strong>for</strong> an individual dwelling. Sustainable energy technologies become moreadvantageous both economically and environmentally in large scale applications.Keywords: Sustainability, af<strong>for</strong>dability, Ne<strong>the</strong>rlands, active, passive, BREEAM-NL, eQUEST, singlefamily terraced house1. IntroductionGrowing concerns about impending global warming and scarcity <strong>of</strong> energy sources lead to ef<strong>for</strong>tsto use different energy sources and use sources more efficiently. Since <strong>the</strong> energy consumption <strong>of</strong><strong>the</strong> building sector constitutes about 40% <strong>of</strong> <strong>the</strong> fossil fuel primary energy demand [1], buildingshave become one <strong>of</strong> <strong>the</strong> focus points <strong>for</strong> <strong>the</strong>se ef<strong>for</strong>ts. Introduction <strong>of</strong> sustainable energytechnologies and reducing energy demands are at <strong>the</strong> heart <strong>of</strong> <strong>the</strong> endeavour to improve <strong>the</strong>environmental per<strong>for</strong>mance <strong>of</strong> <strong>the</strong> buildings.Although <strong>the</strong> view on sustainable development has become broader in some fields, <strong>the</strong> regulations
in <strong>the</strong> Ne<strong>the</strong>rlands still focus on energy reduction in buildings, by use <strong>of</strong> an energy per<strong>for</strong>mancecoefficient (EPC).To describe <strong>the</strong> significance <strong>of</strong> broadening <strong>the</strong> perspective <strong>of</strong> sustainability in <strong>the</strong> Ne<strong>the</strong>rlands, <strong>the</strong>Dutch governmental policy and its studied basis have been taken as a starting point. Sustainabilitypolicies are constructed from <strong>the</strong> National Environmental Policy Plans [2] (in Dutch: NationaalMilieubeleid Plan = NMP), <strong>of</strong> which <strong>the</strong> latest version is NEPP 4, dated 2001, which considers astrategy until 2030. This report gives an overview <strong>of</strong> <strong>the</strong> governmental policies to mitigate <strong>the</strong>environmental burdens on future generations. The plan concludes with <strong>the</strong> positive effect <strong>of</strong>environmental policy, because it resulted in <strong>the</strong> dissolving or manageability <strong>of</strong> environmentalproblems. It discusses 7 environmental problems which show that energy reduction is not <strong>the</strong> onlytopic to which attention should be given. It also considers <strong>the</strong> depletion <strong>of</strong> resources, generalhealth, safety and quality <strong>of</strong> life.Since <strong>the</strong> amount <strong>of</strong> energy, water and materials which is used by residential buildings issignificant, it is important to improve <strong>the</strong> per<strong>for</strong>mance <strong>of</strong> new build houses in this sector in order toreach <strong>the</strong> goals which were set in NEPP 4. The research objective <strong>of</strong> this study is <strong>the</strong>re<strong>for</strong>e todevelop an appropriate example <strong>for</strong> <strong>the</strong> design <strong>of</strong> a new-build house <strong>for</strong> <strong>the</strong> Ne<strong>the</strong>rlands, whichcan be af<strong>for</strong>dable <strong>for</strong> <strong>the</strong> target group, which will be specified below, and complies with <strong>the</strong>governmental aims to reduce <strong>the</strong> impact <strong>of</strong> <strong>the</strong> discussed environmental problems.2. Preliminary study and methodology2.1 Preliminary studyA preliminary study [3] addressed <strong>the</strong> assessment <strong>of</strong> sustainable housing in 6 case studies. Thenumber and type <strong>of</strong> case studies found showed a narrow approach to sustainable building design:solutions are mainly found <strong>for</strong> experimental projects instead <strong>of</strong> general concepts which areapplicable at a large scale. The six value domains which are used to define sustainability asdescribed by Rutten [4] were not addressed or were addressed with a limited perspective. For <strong>the</strong>basic value, which is determined from a building’s relationship with individual occupants’ well-being,<strong>the</strong> attention was given low <strong>for</strong> acoustics, spatial design and internal air quality. The economicvalue <strong>of</strong> <strong>the</strong> case studies was almost ignored, except <strong>for</strong> benefits from energy consumptionreduction. The latter is <strong>the</strong> most addressed topic in <strong>the</strong> case studies. O<strong>the</strong>r aspects <strong>of</strong> <strong>the</strong>ecological value, which considers <strong>the</strong> relationship <strong>of</strong> <strong>the</strong> building with <strong>the</strong> global environment, weregiven medium or very low attention (building materials, land use and flora/fauna). Strategies toimprove <strong>the</strong> future per<strong>for</strong>mance (strategic value) <strong>of</strong> <strong>the</strong> case studies were hardly found.Manageability and ease <strong>of</strong> operation and maintenance were sometimes enhanced by user guides,but extra focus could be given to <strong>the</strong> design <strong>of</strong> simple systems with low maintenance to increasefunctional value. Local values, which are based on special conditions that are unique to a particularplace, were generally included in <strong>the</strong> designs. There<strong>for</strong>e <strong>the</strong> focus on sustainability lacked attentiontowards <strong>the</strong> applicability and feasibility <strong>of</strong> <strong>the</strong> projects <strong>the</strong>reby not giving accessibility to a largeshare <strong>of</strong> <strong>the</strong> population.2.2 Methodology <strong>of</strong> <strong>the</strong> studyThe main challenge <strong>of</strong> this study was to find a solution <strong>for</strong> <strong>the</strong> design <strong>of</strong> an af<strong>for</strong>dable andsustainable house <strong>for</strong> <strong>the</strong> Ne<strong>the</strong>rlands, which is defined in <strong>the</strong> main research question as:What is <strong>the</strong> optimum combination <strong>of</strong> design strategies and measures to achieve high basic,environmental and economic value in <strong>the</strong> design <strong>of</strong> a ‘sustainable’ and ‘af<strong>for</strong>dable’ single familyhouse in <strong>the</strong> Ne<strong>the</strong>rlands?The main research question is broad and directs <strong>the</strong> answer <strong>of</strong> it into design decisions based onreasoned arguments. The conclusions from <strong>the</strong> preliminary study are used as inputs <strong>for</strong> specificpoints <strong>of</strong> interest which are defined according to <strong>the</strong> framework <strong>of</strong> BREEAM-NL [5].Due to <strong>the</strong> large number <strong>of</strong> parameters to be included in <strong>the</strong> study, <strong>the</strong> number <strong>of</strong> concepts is kept
to a limited number. The concepts are based on two <strong>the</strong>mes:• Passive design, where <strong>the</strong> (investment) focus is predominantly on passive systems: <strong>the</strong>y arecharacterised by <strong>the</strong>ir direct interaction between <strong>the</strong> building fabric and <strong>the</strong> environment. They donot produce energy and do not need any mechanical devices or significant mechanical energy inorder to operate.• Active design, where <strong>the</strong> (investment) focus is predominantly on active systems: <strong>the</strong>y aredesigned to utilise <strong>the</strong> environment to avoid or meet a significant proportion <strong>of</strong> <strong>the</strong> demand. Thesesystems ei<strong>the</strong>r produce energy, or <strong>the</strong>y operate in conjunction with some mechanical devices toutilise renewable energy to provide heating/cooling.The concepts are compared to a reference house that represents <strong>the</strong> current Dutch buildingpractice. The comparison is based on <strong>the</strong> BREEAM-NL framework. From <strong>the</strong> conclusions <strong>of</strong> <strong>the</strong>comparison, an optimised version, which integrates both design strategies, is designed andassessed according to all topics <strong>of</strong> interest.2.2.1 Boundary conditionsThe Ne<strong>the</strong>rlands has been chosen as <strong>the</strong> location <strong>for</strong> <strong>the</strong> design. Though acknowledging currentlocal differences, <strong>the</strong> boundary conditions are defined <strong>for</strong> <strong>the</strong> Ne<strong>the</strong>rlands as a whole, <strong>the</strong>rebyaccounting <strong>for</strong> <strong>the</strong> climate, <strong>the</strong> national building regulations and selling price.The demand <strong>for</strong> houses in <strong>the</strong> Ne<strong>the</strong>rlands is projected to increase over <strong>the</strong> coming years (withabout 50,000 houses to be built each year between 2006 and 2020). This demand could be fulfilledby new build homes or renovations; <strong>the</strong> research focus is on <strong>the</strong> <strong>for</strong>mer. The highest demand is <strong>for</strong>single family houses and owner-occupied property in <strong>the</strong> low-price cost range. Following Socrates2006 [6], <strong>the</strong> specifications <strong>for</strong> <strong>the</strong> applied reference house are summarized in Table 1. A referencerow-house from SenterNovem [7] (with balanced ventilation and heat recovery; EPC 0.74) waschosen to represent <strong>the</strong> current stock and building practice.Table 1: Specifications <strong>of</strong> <strong>the</strong> reference house type <strong>for</strong> this research. Source: summary <strong>of</strong> detailsfrom <strong>the</strong> Socrates 2006 research by Poulus and Heida [6].TopicSpecificationOwnershipOwner-occupied propertyHouse typeSingle family houseBuilding typePrice range (selling price)Living environmentAmount <strong>of</strong> rooms 4Surface area <strong>of</strong> house 126 m 2Surface area <strong>of</strong> living room 35 m 2Price per m 2Terraced houseLow-price:Below 200,000 euro (2006)Below 215,000 euro (current level 2010)Rural: Villages Centre1,540 euro% <strong>of</strong> homes accepted in terraced configuration 59%2.2.2 Topics <strong>of</strong> interestThe studied topics <strong>of</strong> interest are derived from <strong>the</strong> preliminary study [3], <strong>the</strong> requirements as foundin <strong>the</strong> Dutch policy program and <strong>the</strong> definition <strong>of</strong> sustainability as given by <strong>the</strong> six value domains.The topics and <strong>the</strong> level <strong>of</strong> depth in this study are presented in Table 2.
Table 2: Specifications <strong>of</strong> aimed house type and defined topics <strong>of</strong> interest <strong>for</strong> this studyOverall objectivesSustainable design Af<strong>for</strong>dable design Integral designBoundary conditions (SenterNovem reference house)Region:<strong>the</strong> Ne<strong>the</strong>rlandsHouse type: single family row-house,balanced ventilation with heatrecovery, 130 m 2 user areaPrice range: Low selling price(< €219,400), owneroccupied propertySpecific points <strong>of</strong> interestGeneral topic Specific topic Level <strong>of</strong> depth <strong>for</strong> this studyThermal com<strong>for</strong>tHighIndoor air qualityHighHigh basic value:Visual com<strong>for</strong>tHighHealth, com<strong>for</strong>t, ease <strong>of</strong> useAcoustic com<strong>for</strong>tHighand safety.Domotica*MediumSafety - accessibilityLowCO 2 emission during useHighHigh ecological value:Embodied energyMediumCO 2 emission by use orCarbon footprint <strong>of</strong> residents Mediumconstruction, waterWater consumptionMediumconsumption, wastemanagement.Water recyclingMediumHousehold wasteLowHigh economic value: Building costsMediumAf<strong>for</strong>dabilityReturn <strong>of</strong> investmentMediumHigh strategic value: Technical flexibilityMediumFlexibilityUseability <strong>of</strong> different usersMediumHigh functional value: Use <strong>of</strong> proven technologiesLowOperation, maintenance Choice <strong>of</strong> low maintenance solutions LowHigh local value:Use <strong>of</strong> local know-howLowApplicabilityCompatibility with local regulation Medium* Dutch term <strong>for</strong> home automation2.2.3 BREEAM-NL v1.2 (Residential)Two studies by DHV [8] and by Dobbelsteen [9] conclude with a positive result <strong>for</strong> <strong>the</strong> use <strong>of</strong>BREEAM in <strong>the</strong> Ne<strong>the</strong>rlands, if a broad spectrum <strong>of</strong> topics needs to be handled. In 2008, <strong>the</strong>Dutch Green Building Council (DGBC) started translation <strong>of</strong> BREEAM to BREEAM-NL. SinceMarch 2010, a beta version <strong>for</strong> residential buildings is published [5]. When ‘BREEAM-NL’ ismentioned, it refers to this residential version. The assessment <strong>of</strong> a building is based on a list <strong>of</strong>credits which complies with <strong>the</strong> Dutch law and regulation, practice guidelines and building practice.All credits are divided into <strong>the</strong> following categories, which are weighted by pre-determinedimportance: management, health and com<strong>for</strong>t, energy, transport, water, materials, waste, land use& ecology and pollution.One <strong>of</strong> <strong>the</strong> reasons to choose BREEAM-NL as an assessment method is its clear categorisation <strong>of</strong>topics and criteria. From this assessment method, applicable topics <strong>for</strong> <strong>the</strong> project have beenchosen. Topics are left out <strong>for</strong> different reasons: <strong>the</strong> phase <strong>of</strong> design; (conceptual, not being built)<strong>the</strong> lack <strong>of</strong> exact location details; <strong>the</strong> scope in objectives; and expertise <strong>of</strong> <strong>the</strong> design team. Thetotal amount <strong>of</strong> criteria reduces <strong>the</strong>re<strong>for</strong>e from 39 to 13 and <strong>the</strong> number <strong>of</strong> maximum achievablecredits reduces from 89 to 37. Not all topics <strong>of</strong> interest could be expressed in BREEAM-NL credits.Some <strong>of</strong> <strong>the</strong>m are implicitly taken into account through <strong>the</strong> use <strong>of</strong> BREEAM-NL as a guideline(functional value and applicability); <strong>for</strong> o<strong>the</strong>rs a specific assessment method was developed (wi<strong>the</strong>conomic value expressed in payback time and investment per BREEAM-NL credit). For <strong>the</strong>assessment <strong>of</strong> per<strong>for</strong>mance criteria within <strong>the</strong> framework <strong>of</strong> BREEAM-NL separate tools have beenapplied <strong>for</strong> energy demand and <strong>the</strong>rmal per<strong>for</strong>mance (eQUEST), daylight (ADF), materials(Greencalc), costs (annuity model), and specifications from drawings or product suppliers.
3. Results3.1 Topic analysis and designA short description <strong>of</strong> <strong>the</strong> results <strong>of</strong> <strong>the</strong> analysis <strong>for</strong> each topic identified is provided below.3.1.1 Thermal com<strong>for</strong>tThermal com<strong>for</strong>t is assessed according to BREEAM-NL (HEA10) by calculating <strong>the</strong> amount <strong>of</strong>overheating hours (max. 300) over <strong>the</strong> Predicted Mean Vote (PMV) value <strong>of</strong> +0.5. This value indicates<strong>for</strong> example a living room with a temperature <strong>of</strong> 26.5 °C in summer, which could be workedout on an hourly basis by using dynamic building simulation. Assuming current outdoor temperatures,<strong>for</strong> about 93% <strong>of</strong> <strong>the</strong> year heating would be necessary and around 3% <strong>of</strong> hours would resultin overheating. The passive means <strong>of</strong> satisfying <strong>the</strong> heating demands include enhancement <strong>of</strong>building skin properties in terms <strong>of</strong> insulation and air tightness values, but could also include <strong>the</strong>positioning <strong>of</strong> <strong>the</strong>rmal zones. Prevention <strong>of</strong> overheating could be achieved by changing windowtypes and solar shading. The choices to be made with this are numerous and are partly based on<strong>the</strong> economic analysis <strong>of</strong> several measures under <strong>the</strong> categories <strong>of</strong> ‘economic value’ and ‘spatialcom<strong>for</strong>t’ and by <strong>the</strong> definition <strong>of</strong> <strong>the</strong> passive and active concept.Active systems which could assist in achieving <strong>the</strong>se demands were studied. The most advantageoustype is <strong>the</strong> floor heating option, which has a lower energy consumption, high <strong>the</strong>rmal com<strong>for</strong>tand indoor air quality when compared to high temperature heating. The disadvantage <strong>of</strong> slowresponse could be solved by reducing <strong>the</strong> dynamics <strong>of</strong> <strong>the</strong> external loads <strong>for</strong> example by high insulationvalues or outside shading devices.3.1.2 Indoor air qualityThe quality <strong>of</strong> indoor air is assessed by BREEAM-NL (HEA8) which defines <strong>the</strong> demands accordingto a maximum level <strong>of</strong> CO 2 concentration. The minimum ventilation flows <strong>for</strong> houses whichcomply with this can be found in <strong>the</strong> Dutch Building Decree (e.g. 0.9 dm 3 /s/m 2 <strong>for</strong> user areas). Theflows should be assured with <strong>the</strong> help <strong>of</strong> mechanical exhaust. The limits <strong>for</strong> infiltration are prescribedin <strong>the</strong> Building Decree and are applied <strong>for</strong> <strong>the</strong> active concept. For <strong>the</strong> passive concept airtightness is improved in order to limit uncontrolled losses. To comply with <strong>the</strong> regulations and <strong>the</strong>description <strong>of</strong> passive design, natural inlet and mechanical exhaust is applied <strong>for</strong> <strong>the</strong> passive conceptand a balanced ventilation system with heat recovery is applied in <strong>the</strong> active concept.3.1.3 Visual com<strong>for</strong>tVisual com<strong>for</strong>t is assessed based on <strong>the</strong> amount <strong>of</strong> available daylight in BREEAM-NL (HEA1) using<strong>the</strong> BRE Average Daylight Formula. This takes into account window area, partitions area, windowtransmission, <strong>the</strong> visible sky angle and <strong>the</strong> average reflection factor. The demanded daylightfactor <strong>of</strong> 2% in at least 80% <strong>of</strong> all user areas should give <strong>the</strong> house a day lit appearance and a lowamount <strong>of</strong> supplementary electric lighting would be needed. Fixed assumptions were made <strong>for</strong>distance <strong>of</strong> obstructions and reflection factors.In order to improve <strong>the</strong> house energy per<strong>for</strong>mance, improvements were assumed in artificial lightingtypes <strong>for</strong> both <strong>the</strong> active and passive concepts. Since <strong>the</strong> reference house does not complywith <strong>the</strong> 80% area with 2% ADF demand (results in 71%), both <strong>the</strong> passive and active conceptwere given increased (or different placed) window sizes.3.1.4 Acoustic com<strong>for</strong>tDemands <strong>for</strong> acoustic com<strong>for</strong>t are given in BREEAM-NL (HEA13), which include <strong>the</strong> noise insulationvalues <strong>of</strong> external, internal and adjacent skin partitions. The characteristic services sound levelis <strong>for</strong> example limited to 30 dB(A). A short description <strong>of</strong> building parts showed <strong>the</strong> achievement <strong>of</strong>noise insulation characteristics <strong>for</strong> <strong>the</strong> building skin. Details <strong>of</strong> connections were deducted from <strong>the</strong>
design guide in NPR 5070 and 5086 <strong>for</strong> all concepts. Assessment on this topic was based on thisgeneral description, combined with <strong>the</strong> specifications from product suppliers <strong>for</strong> <strong>the</strong> noise productionby building services.3.1.5 Spatial com<strong>for</strong>tThe analysis <strong>of</strong> spatial com<strong>for</strong>t combines <strong>the</strong> assessment <strong>of</strong> three BREEAM-NL topics (HEA14,HEA15 and HEA16): private outdoor space, flexibility and accessibility. The demands are given bymeans <strong>of</strong> minimum areas, widths and specifications <strong>of</strong> expandability or changeability <strong>of</strong> structure.The accessibility <strong>of</strong> <strong>the</strong> reference house was assessed and concluded not to be accessible <strong>for</strong> disabledpeople. A suggestion <strong>of</strong> changed spatial planning <strong>for</strong> <strong>the</strong> ground floor was made in order toimprove <strong>the</strong> future use by elderly or disabled: a ground floor toilet plus storage room can be combinedinto a bathroom. Expandability <strong>of</strong> <strong>the</strong> reference house was concluded to be possible in <strong>the</strong>vertical direction, with a light-weight structure on top. The adapted spatial planning <strong>for</strong> accessibilitywas applied in both <strong>the</strong> passive and active concepts.3.1.6 CO 2 emissionsSince this topic is weighted highly in BREEAM-NL (ENE1: 19%) this was given a high level <strong>of</strong> attention.eQUEST was used to simulate <strong>the</strong> reference house and several concepts to assess <strong>the</strong>energy per<strong>for</strong>mance <strong>of</strong> <strong>the</strong> chosen measures.The assessment <strong>of</strong> CO 2 emissions is based on fossil fuel primary energy use during <strong>the</strong> operationperiod. The amount <strong>of</strong> reduction compared to <strong>the</strong> regulated value is expressed in credit points. Theanalysis <strong>of</strong> CO 2 emissions focused on <strong>the</strong> available sources in <strong>the</strong> Ne<strong>the</strong>rlands and <strong>the</strong> possiblesystems that may be applied. It resulted in advice to use solar energy <strong>for</strong> both heat and electricitygeneration (with a ro<strong>of</strong> inclination <strong>of</strong> between 30 and 40°). The small scale wind turbines are notrecommended due to <strong>the</strong>ir poor per<strong>for</strong>mance resulting from <strong>the</strong> large variation in available windresource. Ground source technologies are advised, since <strong>the</strong> ground typology in most parts <strong>of</strong> <strong>the</strong>Ne<strong>the</strong>rlands has a reasonable <strong>the</strong>rmal capacity. Biomass based energy generation is not recommendeddue to <strong>the</strong> reason that <strong>the</strong> supply and storage <strong>of</strong> wood pellets, which is <strong>the</strong> only feasiblesource <strong>for</strong> small scale applications, is inefficient <strong>for</strong> a single family house.Conclusions from <strong>the</strong> system analysis are to use a high efficiency boiler (as with <strong>the</strong> referencehouse) <strong>for</strong> <strong>the</strong> passive concept and a ground source (water-water) heat pump <strong>for</strong> <strong>the</strong> active concept.Solar <strong>the</strong>rmal panels are advised <strong>for</strong> supply <strong>of</strong> domestic hot water (DHW) and are combinedwith <strong>the</strong> boiler <strong>for</strong> <strong>the</strong> passive concept and <strong>the</strong> heat pump <strong>for</strong> <strong>the</strong> active concept.3.1.7 User behaviourAlthough user behaviour is not explicitly specified by <strong>the</strong> BREEAM-NL assessment, <strong>the</strong> result <strong>of</strong>changes in <strong>the</strong> concept on this topic will be expressed in end energy use and are <strong>the</strong>re<strong>for</strong>e takeninto account under CO 2 emissions. Based on literature research from ECN and TNO [10], it couldbe concluded that feedback can have a positive effect on reduction <strong>of</strong> energy consumption. Combinedwith <strong>the</strong> assumed energy pattern <strong>for</strong> a large group <strong>of</strong> households, <strong>for</strong> <strong>the</strong> concepts someassumptions could be made. These include analogue <strong>the</strong>rmostats, room temperatures <strong>of</strong> 20°C,windows closed while heating, stand-by killers on electrical equipment and energy-efficient appliances.Hot water schedules are assumed not to be influenced.3.1.8 Building materialsThe effect <strong>of</strong> building materials on <strong>the</strong> environment is assessed in BREEAM-NL (MAT1) by use <strong>of</strong><strong>the</strong> shadow price. This price is calculated from <strong>the</strong> impact <strong>of</strong> nine environmental aspects <strong>of</strong> <strong>the</strong>building materials (greenhouse effect, damage to ozone layer, humane-, aquatic-, and terrestrialtoxicity, photochemical oxidants, acidification and eutrophication).
3.2 Concepts and comparisonThe results from <strong>the</strong> analyses <strong>of</strong> <strong>the</strong> topics have been compiled and translated into <strong>the</strong> two designconcepts. The main line <strong>of</strong> <strong>the</strong> concepts was defined by <strong>the</strong> passive/active definitions and <strong>the</strong>recommendations from each topic analysis. These two concepts and <strong>the</strong> reference house arepresented in Table 3.Table 3: Reference house and <strong>the</strong> two developed concepts.Reference house Passive concept Active conceptR c values skin: 3-4 m 2 K/WU window : 1.8 W/m 2 KAir tightness: 0.62 dm 3 /s/m 2Balanced ventilationHeat recovery on vent. airGas fired boiler, combiHigh temp. radiatorsNo water saving optionsArtificial lighting 50 lm/WR c values skin: 7-8 m 2 K/WU window : 1.3 W/m2KAir tightness: 0.15 dm 3 /s/m 2Mechanical exhaust vent.Solar <strong>the</strong>rmal collectors 6 m 2Gas fired boiler, combiLow temp. floor heatingLow flow tap, toilet, showerArtificial lighting 25 lm/WR c values skin: 3-4 m 2 K/WU window : 1.8 W/m 2 KAir tightness: 0.62 dm 3 /s/m 2Balanced vent. + heatrecoverySolar <strong>the</strong>rmal collectors 6 m 2Vertical ground source heatpumpLow temp. floor heatingLow flow tap, toilet, showerArtificial lighting 25 lm/WThermal com<strong>for</strong>t was assured in all concepts, as well as indoor air quality (although assured bydifferent systems). The difference could mainly be found in annual energy use <strong>for</strong> heating andelectricity demands. The heat demand did not differ much between <strong>the</strong> concepts, since <strong>the</strong> gainfrom increased insulation values <strong>of</strong> <strong>the</strong> passive concept was lost through <strong>the</strong> ventilation principle(natural ventilation). The ground source heat pump affected significantly <strong>the</strong> fossil fuel primaryenergy use <strong>for</strong> space heating, but <strong>the</strong> investment costs could not be paid back by this reductiondue to <strong>the</strong> low energy prices assumed. By means <strong>of</strong> <strong>the</strong> solar <strong>the</strong>rmal panels, fossil fuel primaryenergy use <strong>for</strong> domestic hot water could be reduced by 10-12 GJ/year. These comparisons areillustrated in Figure 1.Daylight design was improved <strong>for</strong> both concepts, and <strong>the</strong> demand is now met. Combined wi<strong>the</strong>nergy efficient lighting, this resulted in up to 47% reduction in electricity consumption <strong>for</strong> artificiallighting. Acoustic com<strong>for</strong>t was assured by using <strong>the</strong> building details as prescribed, combined withwell designed ventilation systems. Accessibility was assured by <strong>the</strong> adapted space plan, whichalso resulted in a storage space <strong>for</strong> household waste. The water use <strong>of</strong> <strong>the</strong> concepts was reducedto 62 m 3 per year by <strong>the</strong> presented measures.As shown in Figure 1, both <strong>the</strong> passive and active concepts appeared to be more expensive than<strong>the</strong> reference, and both <strong>of</strong> <strong>the</strong> concepts were found to have a higher selling price than <strong>the</strong>predetermined af<strong>for</strong>dability limit <strong>of</strong> € 219,400. The passive concept was found to be 10% moreexpensive than <strong>the</strong> reference and, despite <strong>the</strong> achieved energy reduction, is not cost-effectivewithin 30 years <strong>of</strong> mortgage, with <strong>the</strong> assumed energy prices [12][13]. A sensitivity analysis <strong>of</strong> <strong>the</strong>energy price showed that feasibility <strong>for</strong> <strong>the</strong> passive concept would be attained if <strong>the</strong> energy price
increase per year were to exceed 7.8%. By <strong>the</strong> same analysis it is shown that <strong>the</strong> active conceptwould only be feasible if it were designed with PV cells to cover electricity consumption in a yearand <strong>the</strong> annual energy price increase were to exceed 10%. Both results are illustrated in Figure 2.Fig. 1 Fossil fuel primary energy consumption and estimated costs <strong>for</strong> <strong>the</strong> two concepts and <strong>the</strong>reference house.Fig. 2 Sensitivity <strong>of</strong> <strong>the</strong> two concepts, as is and with additional design options (passive + heatrecovery; active + PV), on energy price change, data points indicate feasibility <strong>of</strong> passive resp.active concept at certain energy price increase.
The small difference as a result <strong>of</strong> difference in building materials and <strong>the</strong> difference in use <strong>of</strong> fossilfuel primary energy was reflected in <strong>the</strong> BREEAM-NL weighted percentage <strong>of</strong> credit points. Theselling price per percentage was lower <strong>for</strong> <strong>the</strong> active (3713€) and <strong>the</strong> passive (3733€) conceptsthan <strong>for</strong> <strong>the</strong> reference house (6203€). On <strong>the</strong> o<strong>the</strong>r hand, <strong>the</strong> additional investment cost <strong>for</strong> fossilfuel primary energy reduction compared to <strong>the</strong> reference house is lower <strong>for</strong> <strong>the</strong> passive concept(569.8€/GJ) than <strong>the</strong> active concept (908 €/GJ).3.3 Hybrid ConceptSince <strong>the</strong> passive concept was favourable in terms <strong>of</strong> <strong>the</strong> sustainability versus af<strong>for</strong>dability criterion,this concept was chosen <strong>for</strong> fur<strong>the</strong>r improvement. In order to achieve a lower heating energydemand than <strong>the</strong> passive concept, balanced ventilation with heat recovery is implemented. To keep<strong>the</strong> investment costs low, <strong>the</strong> gas fired boiler is retained in <strong>the</strong> design. This results in higherinvestment costs (exceeding boundaries) due to <strong>the</strong> ventilation system, but a reduction in heatingenergy. The annual energy costs increased compared to <strong>the</strong> passive concept, due to a differentmix <strong>of</strong> electricity (increased <strong>for</strong> fans) and natural gas (reduction). There<strong>for</strong>e, <strong>the</strong> fossil fuel primaryenergy use could be lowered to <strong>the</strong> active concept levels while keeping <strong>the</strong> investment costs closeto <strong>the</strong> passive concept. As a result <strong>of</strong> this, <strong>the</strong> selling price per BREEAM-NL weighted percentage<strong>of</strong> credit points criterion is <strong>the</strong> lowest <strong>for</strong> <strong>the</strong> hybrid concept (€3482) as compared to <strong>the</strong> twoconcepts individually. The investment cost per decreased GJ <strong>of</strong> fossil fuel primary energy is closeto <strong>the</strong> passive concept levels. However, <strong>the</strong> selling price is still higher than <strong>the</strong> predeterminedaf<strong>for</strong>dability limit and <strong>the</strong> investment is not paid back with <strong>the</strong> estimated energy price increase[12][13].Figure 3 illustrates <strong>the</strong> fossil fuel primary energy reduction and <strong>the</strong> slight increase in selling pricecompared to <strong>the</strong> passive concept. Fur<strong>the</strong>r reductions <strong>for</strong> <strong>the</strong> fossil fuel primary energy use can beachieved by replacing <strong>the</strong> gas fired boiler with sustainable energy technologies. For example,geo<strong>the</strong>rmal energy might be a promising replacement <strong>for</strong> <strong>the</strong> fossil fuel sources.Fig. 3 Fossil fuel primary energy consumption and estimated costs <strong>for</strong> <strong>the</strong> three concepts and<strong>the</strong> reference house
Although district heating is claimed to be a cost effective alternative to a gas fired boiler thatdecreases <strong>the</strong> fossil fuel primary energy consumption significantly, investigation with current pricesshows <strong>the</strong> economically favourable position <strong>of</strong> <strong>the</strong> gas fired boiler as shown in Figure 4. As can beseen, <strong>the</strong> hybrid concept with gas fired boiler and <strong>the</strong> passive concept have similar sensitivity toenergy price changes, although <strong>the</strong> break-even point <strong>for</strong> <strong>the</strong> hybrid concept is higher due to <strong>the</strong>investment in mechanical ventilation with heat recovery. The extra investment <strong>for</strong> <strong>the</strong> ventilationsystem is compensated <strong>for</strong> if <strong>the</strong> annual energy price change increases to 8.8%.Fig. 4 Sensitivity <strong>of</strong> concepts on energy price change, Data points indicate feasibility <strong>of</strong> passiveresp. active concepts at certain energy price increase4. Discussion and Conclusions‘Integral design’ is a complex process and difficult to prescribe in a stepwise approach. In order toanswer <strong>the</strong> main research question an approach which starts with a detailed analysis <strong>of</strong> bothdemand and supply aspects <strong>of</strong> <strong>the</strong> focus areas was implemented. The outcomes <strong>of</strong> <strong>the</strong> analysishave been evaluated to make design decisions, in terms <strong>of</strong> both ‘passive’ and ‘active’ measures asdefined previously. The design decisions were made to propose two concepts, <strong>the</strong> ‘active’ and‘passive’ concept, in order to find <strong>the</strong> optimum combination <strong>of</strong> measures. The resulting conceptsare assessed in terms <strong>of</strong> <strong>the</strong>ir environmental per<strong>for</strong>mance and financial consequences.From <strong>the</strong> two concepts, <strong>the</strong> best in terms <strong>of</strong> basic, environmental and economic values waschosen to be <strong>the</strong> baseline <strong>for</strong> <strong>the</strong> hybrid design which is intended to be <strong>the</strong> optimum concept.Although both concepts achieved around 30 GJ per year fossil fuel primary energy saving, <strong>the</strong>detailed calculations and dynamic simulations showed that <strong>the</strong> passive concept per<strong>for</strong>med <strong>the</strong> bestin terms <strong>of</strong> energy consumption and financial measures. The calculated selling price <strong>of</strong> <strong>the</strong> passiveconcept exceeds <strong>the</strong> predetermined af<strong>for</strong>dability limit but it is more favourable than <strong>the</strong> activeconcept in terms <strong>of</strong> investment cost per fossil fuel primary energy saving figure. This shows that<strong>the</strong> passive measures are more viable than <strong>the</strong> active measures in small scale applications. Thehybrid concept is designed based on <strong>the</strong> passive concept with <strong>the</strong> addition <strong>of</strong> <strong>the</strong> balancedventilation with heat recovery.The resulting hybrid design exceeds <strong>the</strong> selling price boundary, but requires a much lower heatingpower demand and reduces <strong>the</strong> fossil fuel primary energy use and CO 2 emissions. Due to a
different mixture <strong>of</strong> gas- and electricity use, <strong>the</strong> annual expenditure on energy appeared to behigher than with <strong>the</strong> passive concept. It should be noted that <strong>the</strong> use <strong>of</strong> electricity instead <strong>of</strong> naturalgas could be more favourable in <strong>the</strong> sense that <strong>the</strong> electricity could be generated both on-site andat large scale in a sustainable way while natural gas is one <strong>of</strong> <strong>the</strong> fossil fuels which have limitedavailability. Also <strong>the</strong> selling price per weighted BREEAM-NL percentage is lower than <strong>the</strong> o<strong>the</strong>rconcepts, although <strong>the</strong> difference is not significant.The economically unfeasible position <strong>of</strong> <strong>the</strong> ‘active’ solutions at small scale, based on <strong>the</strong> energyprice predictions in this study, demonstrate <strong>the</strong> requirement <strong>for</strong> large scale solutions <strong>for</strong> bothfinancial and environmental benefits. Depending on <strong>the</strong> type <strong>of</strong> generation, heat energy generationat large scale promises high fossil fuel primary energy and CO 2 emissions savings <strong>of</strong> up to 80%.There<strong>for</strong>e, energy can be supplied to <strong>the</strong> households in a more sustainable way while keeping <strong>the</strong>financial conditions at comparable levels to conventional systems. However, <strong>the</strong> economicfeasibility <strong>of</strong> large scale systems <strong>for</strong> end-users is highly dependent on <strong>the</strong> yearly costs reflected on<strong>the</strong>ir yearly bills and investment costs. Considering current price levels <strong>the</strong>se systems are morecostly than gas fired heating systems per house (taken into account both investment andoperational costs).As a result <strong>of</strong> all analysis, it became evident that <strong>the</strong> measures to achieve a higher level <strong>of</strong>sustainability are more costly than with current practice. This results ei<strong>the</strong>r from <strong>the</strong> larger quantity<strong>of</strong> materials used, <strong>the</strong> complexity <strong>of</strong> <strong>the</strong> systems or <strong>the</strong> higher attention <strong>for</strong> detail which demandsmore labour during construction. There<strong>for</strong>e end-users can achieve reduction in energy demand but<strong>the</strong> Government and <strong>the</strong> local authorities should take measures to meet <strong>the</strong> remainder in a moresustainable and economically feasible way.5. AcknowledgementsThe authors would like to thank Jeroen de Wilde and Vincent van Sabben (IGG) <strong>for</strong> <strong>the</strong>ir valuableinput with respect to <strong>the</strong> building costs and Frank Donkers and Léon van Maurik from Kingspan <strong>for</strong><strong>the</strong>ir practical contribution.6. References[1] US Department <strong>of</strong> Energy, Annual Energy Review 2008, 2008[2] VROM (Dutch Ministry <strong>of</strong> Housing, Spatial Planning and <strong>the</strong> Environment), NationaalMilieubeleidsplan 4 (NMP4) ‘Een wereld en een wil: werken aan duurzaamheid’, nota, articlecode 1076, The Hague, 2001[3] NIJENMANTING F.C. and SENEL M.S., Assessment <strong>of</strong> sustainable housing projects, facultyArchitecture, Building and Planning, faculty Mechanical Engineering, Eindhoven University <strong>of</strong>Technology, Eindhoven, master projects, 2010[4] RUTTEN P.G.S., Strategisch bouwen, Eindhoven University <strong>of</strong> Technology, Eindhoven,inaugural speech, 1996[5] BREEAM-NL, Keurmerk voor duurzame vastgoedobjecten, v1.2 bèta BeoordelingsrichtlijnNieuwbouw, Dutch Green Building Council, Rotterdam, 2010[6] POULUS C. and HEIDA H.R., Woningmarktverkenningen, Socrates 2006, ABF Research,Delft, 2006[7] SENTERNOVEM, Referentiewoningen nieuwbouw, Senternovem, Sittard, 2007[8] CLOCQUET R., BOONSTRA C. and JOOSTEN L. Instrumenten Beoordeling en PromotieDuurzame Kantoren, DHV B.V., published under authority <strong>of</strong> SenterNovem, 2008[9] DOBBELSTEEN van den A.A.J.F Modelvergelijking voor de Nederlandse Green BuildingTool, TU Delft, faculty <strong>of</strong> Architecture, Climate Design & Sustainability, Delft, 2008[10] PAAUW J. and ROOSSIEN B. Energy pattern generator- understanding <strong>the</strong> effect <strong>of</strong> userbehaviour on energy systems, ECN, Petten, Ne<strong>the</strong>rlands, 2009[11] IGG cost consultants. Personal communication, 2010[12] ECN, Referentieramingen energie en emissies 2010-2020, ECN, Petten, Ne<strong>the</strong>rlands, 2010[13] BOLLEN J., MANDERS T. and MULDER M., Four futures <strong>for</strong> energy markets and climatechange, CPB Ne<strong>the</strong>rlands Bureau <strong>for</strong> Economic Policy Analysis, The Hague, 2004


