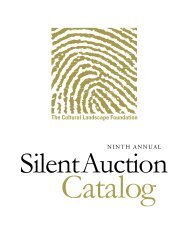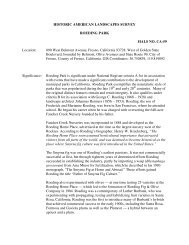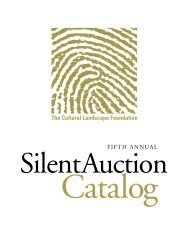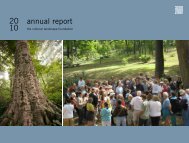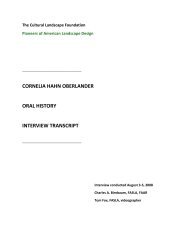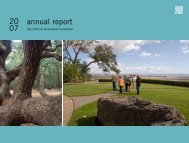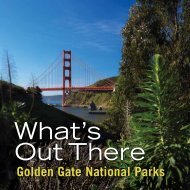What's Out There Texas - The Cultural Landscape Foundation
What's Out There Texas - The Cultural Landscape Foundation
What's Out There Texas - The Cultural Landscape Foundation
Create successful ePaper yourself
Turn your PDF publications into a flip-book with our unique Google optimized e-Paper software.
STYLE: BEAUX ARTS / NEOCLASSICAL<strong>The</strong> American adaptation of the French-led Beaux Arts architectural movement provided the basisfor much American architectural and landscape architectural design in the late 19th and early20th century, during the American Country Place Era. This style emulated European Renaissance andBaroque landscapes, as well as the gardens of Islamic-era Spain. It endured into the Great Depression,falling out of favor before the 1940s. Linked together by formal geometry within an over-all landscapedesign, Beaux Arts garden “rooms” were defined by linear allées and hedges, as well as by walls andneoclassical garden pavilions. Classical sculptures often served as focal points and lined the sides oflong vistas. Fountains, water chains, oblong reflecting pools, and details such as arbors and customseating relied upon symmetry, balance, and elegance of detail. However, forms and details often wereselected or adapted from multiple eras (typically Arabic, Renaissance and Baroque) and Europeantraditions (usually Italian, French or British), resulting in an eclectic mix of historical references evenwithin a particular garden. This grand and formal style was popular throughout the country for largeestates, as well as in City Beautiful era urban design.A - Dallas Parks and Parkways System (George Kessler); B - Bayou Bend Collection and Gardens, Houston (Ruth London, C.C. Pat Fleming,John F. Staub, Ellen Shipman); C - Rice University, Houston (Ralph Adams Cram); D - Museum of Fine Arts, Houston (Ruth London); E -Bayou Bend Collection and Gardens, Houston (Ruth London, C.C. Pat Fleming, John F. Staub, Ellen Shipman)BCADE
ABCret was born in Lyons, France, and attended the École des Beaux Arts. While in school, he wonthe Prix de Paris which allowed him to study in Paris before graduating in 1903. Upon graduation,he accepted a position as Professor of Design at the School of Architecture at University of Pennsylvania wherehe remained until 1937. At the same time, he developed a private architectural practice and became a leadingpractitioner in the Beaux Arts style.In 1907, he submitted the winning competition entry for the Pan American Union (now the Organization ofAmerican States), Washington, D.C., his first major commission. Additional commissions followed, includingPhiladelphia’s Rittenhouse Square in 1913. His many projects include campus plans and buildings for theDetroit Institute of Arts Museum; University of <strong>Texas</strong>, Austin; University of Pennsylvania; Philadelphia ZoologicalGardens; and Tygart River Reservoir and Dam, West Virginia. Cret also served as the consulting architect forthe American Battle Monuments Commission from 1925 until his death. Over the years Cret’s style continuedto evolve, his designs invoked a historic design vocabulary while reflecting Modernist ideas. Two such projectsare the Folger Shakespeare Library and the Federal Reserve Board Building, both in Washington, D.C. Publishingand lecturing widely, Cret was awarded the Gold Medal by the American Institute of Architects in 1938. Heserved on the U.S. Commission of Fine Arts from 1940 until his death.A and B - University of <strong>Texas</strong>, AustinBEAUX ARTS/NEOCLASSICAL: PAUL PHILIPPE CRET
BEAUX ARTS/NEOCLASSICAL: GEORGE KESSLERABorn in Germany, Kessler moved with his family to the United States when he was three years old.At 16, he returned to Germany to study botany, forestry, design and civil engineering before returning to New Yorkin 1882. Like Adolph Strauch and Reinhard Schuetze, Kessler brought 19th century German design training toAmerican landscape architecture.A recommendation from Frederick Law Olmsted, Sr. led to Kessler’s first United States project, a park in Merriam,Kansas, which in turn resulted in commissions for several subdivision plans including Hyde Park in Kansas City,Missouri; Euclid Heights in Cleveland, Ohio; and the first phase of Roland Park in Baltimore, Maryland. Kessler’shighly successful design for the landscape of the St. Louis 1904 Louisiana Purchase Exposition established hisnational reputation.During World War I, Kessler designed cantonments with the Army Corps of Engineers. In 1919 he was elected amember, and in 1923, Vice President, of the American Society of <strong>Landscape</strong> Architects. Today, Kessler is bestknown for the park systems he designed for Kansas City, Cincinnati, Fort Worth, Houston, Dallas, Indianapolis,and Fort Wayne (Lawrence Sheridan carried the latter two projects forward following Kessler’s death in 1923).A - Fair Park, Dallas; B - Hermann Park, Houston; C - Hermann Square, Houston; D - Dallas Parks and Parkways SystemBCD
STYLE: MODERNISTstyle that arose in Europe as early as the 1920s, as part of an avant-garde response to whatA artists and designers perceived as the cultural irrelevance of the “styles” as well as the sociopoliticalauthoritarianism represented in the formal, rigid geometry of Beaux Arts neoclassicism. Inthe United States, this sense of irrelevance also extended to the 19th century Picturesque, as neitherstyle adequately addressed the massive social and economic changes brought on by urbanization,suburbanization, and ultimately by the Great Depression. Modernism embraced a diverse palette ofcontemporary and often experimental materials as well as using familiar materials in unconventionalways, and, in the absence of teams of gardeners, it strived for low maintenance. It also focused onclients’ desires to link house and garden to extend the living space outdoors. <strong>The</strong> Modernist gardenfrequently used irregular forms and asymmetry. Japanese gardens provided an inspiration, as didmovements such as Dada in painting and sculpture. American practitioners James Rose, Dan Kiley,Garrett Eckbo and others expressed their theories and concerns in articles published in Pencil Pointsmagazine. Although Modernist design had largely fallen from favor by the Bicentennial, in recent yearsthere has been a significant resurgence.A - Farnsworth & Chambers Building, Houston (Garrett Eckbo); B - Las Colinas, Dallas (Jim Reeves, SWA); C - <strong>The</strong> Lillie and Hugh RoyCullen Sculpture Garden, Houston (Isamu Noguchi); D - Kimbell Art Museum, Fort Worth (George Patton, Harriet Pattison); E - DallasMuseum of Art (Dan Kiley)BCAADE
Born in New York City and raised in Brooklyn, Halprin spent three years on a kibbutz in the BritishMandate of Palestine (now Israel) before attending Cornell University and then the University ofWisconsin, where he earned an M.S. in horticulture. He received his B.L.A. from Harvard’s GraduateSchool of Design. After apprenticing with Thomas Church, during which time Church built the famed Donnellgarden in Sonoma, California, Halprin opened his own office in 1949. Amongst his innovations is the designprocess known as the RSVP Cycles. Likely fueled by the work of his wife, dancer Anna Schuman Halprin, thisapproach to design is marked by attention to human scale, user experience, and the social impact of design.Simultaneously, he was able to address environmental concerns and to incorporate community participationin the design process. Prolific throughout his life, major projects include the FDR Memorial in Washington, DC;the Sea Ranch community in California; Freeway Park in Seattle; Heritage Park, Fort Worth, and Lovejoy Plaza inPortland, Oregon. Halprin garnered numerous awards, including the Thomas Jefferson Medal in Architecture andthe National Medal of Arts given by the President of the United States.A - NorthPark Center, Dallas; B, C and D - Heritage Park Plaza, Fort WorthBMODERNIST: LAWRENCE HALPRINACD
Born in Boston in 1912, Kiley apprenticed with Warren H. Manning for four years before enteringthe landscape architecture program at Harvard in 1936. While at Harvard, Kiley and classmates GarrettEckbo and James Rose together explored Modernist design. Kiley led in the design innovations, leaving thepolemics to Rose and Eckbo. <strong>The</strong>ir joint efforts can be read in three articles published in Pencil Points and inArchitectural Record in 1939 and 1940. Kiley left Harvard in 1938 without graduating.MODERNIST: DANIEL URBAN KILEYAIn 1947, Kiley and Eero Saarinen won the Jefferson National Expansion Memorial Competition, known as theSt. Louis Arch; in 1955, again with Saarinen, he designed the Miller garden in Columbus, Indiana. Kiley’s workdisplays both the monumental clarity of French Baroque gardens and the spatial sensibilities of early post-warAmerican architecture. His use of hedges and walls was influenced by the work of Modernist architect LudwigMies van der Rohe, and his grids of trees owe more to the columnar grid of contemporary architecture than toearly designers such as Le Nôtre. Unlike many of his contemporaries, Kiley never wrote nor taught. On the adviceof Warren Manning, he never joined the American Society of <strong>Landscape</strong> Architects.A , B and C - Fountain Place, Dallas; D - Dallas Museum of ArtBCD
Arthur Berger and his business partner and wife, Marie Harbeck Berger completed 186 designs forresidences, college campuses, corporate headquarters, and resorts throughout the South.A graduate of the landscape architecture program at Harvard University in 1928, Arthur Berger establisheda permanent residence in Dallas after winning the commission to design the garden of Rancho Encinal, nowpart of the Dallas Arboretum. He met Harbeck while she was teaching camouflage techniques at Camp Belvoir,Virginia. <strong>The</strong> two became business partners in 1945 and married the following year. <strong>The</strong> Bergers went on tolecture extensively on landscape architecture and completed designs for private residences, college campuses,corporate headquarters, and resorts throughout the South and in Jamaica, many of which embraced aModernist approach.A - Valley House Gallery and Sculpture Garden, Dallas; B - Temple Emanu-El, Dallas; C and D - <strong>The</strong> Historic DeGolyer Estate, akaRancho Encinal (now part of the Dallas Arboretum and Botanical Garden)BMODERNIST: ARTHUR AND MARIE BERGERACD
Born in Cleveland in 1906, Johnson attended Harvard University to study Greek. While there hebecame fascinated with architecture. Upon graduating in 1927, he toured Europe to witness the emergingModern architecture movement firsthand, but not until 1941, at the age of 35, did he enter Harvard’s GraduateSchool of Design to study under Marcel Breuer.MODERNIST: PHILIP JOHNSONAEver advocating the importance of the aesthetic side of architecture, Johnson began his career as curator andcritic, deeply interested in bringing the European Minimalism to the American public. At 26, he became thedirector of the Museum of Modern Art’s new architecture department, where he co-authored the influential book<strong>The</strong> International Style. Johnson’s renowned Glass House in New Canaan, Connecticut, shows the influenceof Mies van der Rohe, with whom he later collaborated on the Seagram Building in New York. Eventuallyhowever, he developed his own individual style, incorporating contemporary architecture with historicalelements, as seen in the Postmodernist AT&T Building on Madison Avenue. He later incorporated the style of theDeconstructivists into his work.A number of Johnson’s designs, such as the Glass House, the sculpture garden at the Museum of Modern Art,and the pre-Columbian gallery at Dumbarton Oaks, are considered masterworks of the 20th century. He alsodesigned numerous public gardens and plazas, including the Fort Worth Water Gardens. <strong>The</strong> first recipient ofthe Pritzker Prize, Johnson was awarded the Gold Medal of the American Institute of Architects in 1978.A - Fort Worth Water Gardens; B -Thanks-Giving Square, Dallas; C - Fort Worth Water Gardens; D - University of St. Thomas, HoustonBCD
BCDEAA - Heritage Park Plaza, Fort Worth (Lawrence Halprin); B - Nasher Sculpture Center Garden, Dallas (Peter Walker and Partners); C -Ruth Carter Stevenson Estate, Fort Worth (Thomas Church); D - Bastrop State Park, Bastrop (Norfleet Giddings Bone, Herbert Maier);E - San Antonio Municipal AuditoriumIn recent years <strong>Texas</strong> historic preservation efforts have experienced wave after wave ofbudget cuts, drastically reducing public funding for the state’s culturally significant landscapesand landmarks. Combined with 2011’s horrific fires and ongoing drought, <strong>Texas</strong>’s designedlandscape heritage faces an uncertain future. Significant <strong>Texas</strong> landscapes are threatened onmany fronts today - from the Museum Tower’s blinding, burning impact on Peter Walker’s gardendesign for the Nasher Sculpture Center in Dallas, to Bastrop State Park’s devastation by fire in2011, to the marring effect of the flagpole installed in front of San Antonio’s Municipal Auditorium,to the closure and deterioration of Lawrence Halprin’s Heritage Park Plaza in Fort Worth – the placewhere his ideas for the FDR Memorial in Washington, DC were conceived. Other less evident threatsinclude the recent loss of Fort Worth’s great advocate and garden lover Ruth Carter Stevenson,whose passing ushers in a questionable future for her estate garden, a rare and significant <strong>Texas</strong>commission by Thomas Church. Documenting these landscapes in What’s <strong>Out</strong> <strong><strong>The</strong>re</strong> and makingtheir design intent known will be instrumental in bringing an awareness of <strong>Texas</strong>’s significantlandscape heritage to a broader public, generating stewardship to help ensure the longevity ofthese priceless places.
TCLF is grateful to our sponsors, who generously supported the production of this booklet:<strong>The</strong> <strong>Cultural</strong> <strong>Landscape</strong> <strong>Foundation</strong> (TCLF)TCLF provides the tools to see, understand and value landscape architecture andits practitioners in the way many people have learned to do with buildings andtheir designers. Through its Web site, lectures, outreach and publishing, TCLFbroadens the support and understanding for cultural landscapes nationwide tohelp safeguard our priceless heritage for future generations.1909 Que St NW, Washington, DC 20009 • (t) 202.483.0553 • info@tclf.org



