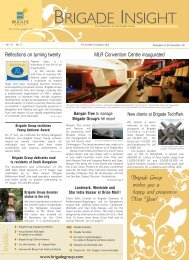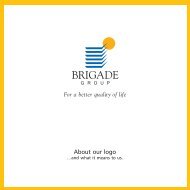Orion Mall - Resource Communications Pvt. Ltd
Orion Mall - Resource Communications Pvt. Ltd
Orion Mall - Resource Communications Pvt. Ltd
Create successful ePaper yourself
Turn your PDF publications into a flip-book with our unique Google optimized e-Paper software.
ORIONB A N G A L O R E ' S F I R S T L I F E S T Y L E M A L L
A R T IS T ' S IMPRESSION
<strong>Orion</strong> <strong>Mall</strong> is set to become a landmark destination. Designed as a lifestylemall, <strong>Orion</strong> will feature specialty outlets, services and restaurants, to addressthe growing lifestyle needs of a vast segment of the population. It will cover750,000 sft of well-designed space. And is strategically located within anexclusive, 40-acre mixed-use enclave in a central part of the city.<strong>Orion</strong> will offer many outstanding advantages for a retailer: a range ofworld-class facilities, easy access, a well-planned product mix and—as aresult of all these—great exposure of products and services to a regularstream of both new and repeat customers.A R T IS T ' S IMPRESSIONCurrent status:The mall is taking shape on several fronts. Construction is in rapid progress.Some of the main anchor stores have been finalised: Westside, Star IndiaBazaar and Landmark. The multiplex will be managed by PVR Cinemas.More anchor, mini-anchor and vanilla stores; restaurants, cafés, food courtsand entertainment outlets are being carefully selected to ensure a rich andversatile retail experience.ORION
2<strong>Orion</strong> <strong>Mall</strong> is located in Brigade Gateway—a large mixed-use enclave in the<strong>Mall</strong>eswaram-Rajajinagar region, close to the heart of the city. Many of thecity’s major infrastructural development initiatives will enable an even easieraccess to <strong>Orion</strong> <strong>Mall</strong>.The new Metro Rail, ring roads, extensions and flyovers will makereaching <strong>Orion</strong>, by private or public transport, very convenient. A MetroRail station is planned just outside the mall. Both the local and centralrailway stations are nearby.<strong>Orion</strong> <strong>Mall</strong> will also be well connected to the new international airportat Devanahalli.Ring RdTumkur RdBEL RdBellary RdThe nearby regions form a well populated catchment area of potentialfootfalls. They contain an impressive number of educational institutions likethe Indian Institute of Science, M.E.S. and Vivekananda colleges, theupcoming Brigade School in Brigade Gateway and Cluny Convent; theISKCON temple; Metro Cash ‘n’ Carry and many sprawling apartmentcomplexes. Several of Bangalore’s best luxury hotels—Windsor Manor, TheGrand Ashok, Taj West End and Le Meridien—are also in the vicinity. Theupcoming Sheraton Bangalore Hotel will be located at Brigade Gateway.Contiguous areas that will serve as a catchment include:• BEL Township• Rajajinagar• Basaveshwaranagar • RMV Extension• Cunningham Road • R.T. Nagar• Cantonment• Sadashivanagar• HMT Township• Sanjaynagar• <strong>Mall</strong>eswaram• Vijayanagar<strong>Orion</strong> will also be well connected to the South Bangalore catchment areas.Jayamahal RdMagadi RdDr Rajkumar RdM.G. RdImagine the potential footfalls:Demographics and mathematics will be in favour of anyone running abusiness from <strong>Orion</strong> <strong>Mall</strong>. Consider these facts:• The population of neighbouring areas is educated, up-market andmobile.• The <strong>Mall</strong>eswaram-Rajajinagar region provides more than 30% of thepersonnel to the city's software and corporate world.• The Brigade Gateway enclave, with its many components, is designedto draw people from in and around the city, building a strong captiveaudience of visitors to the mall.MAP NOT TO SCALE
T UM KURR OA DBrigade Gateway will form a ready catchment area for <strong>Orion</strong> <strong>Mall</strong>.<strong>Orion</strong> <strong>Mall</strong> will be set in a premium neighbourhood. The40-acre Brigade Gateway enclave will be an ideal urbanIf you were to convert the facilities in the enclave into potentialfootfalls, this is what you would get:environment and a setting that few commercial establishmentswould normally enjoy.FacilityPotential consumers per day1,200+ apartments...................................5,000 people (Residents / visitors)An up-market, clean and controlledenvironment…Brigade Gateway will be shielded from the unpleasant chaosof everyday urban life and complemented by high standardsof civic upkeep. The master-plan of Brigade Gateway hasSchool: 2,000+ students..........................2,000 people (Students / parents / staff)North Star: 1 million sft office space........12,000 people (Staff / visitors / clients)Sheraton Bangalore Hotel.........................1,000 people (Guests / visitors / staff)250-bed Columbia Asia Hospital..............1,000 people (Visitors / staff)PVR with 11 screens..................................10,000 people (Cinema-goers)been conceptualised by H.O.K., New York—also the architectsof <strong>Orion</strong> <strong>Mall</strong>.These are the estimated catchment possibilities within the immediate neighbourhood ofBrigade Gateway and the potential is expected to build up progressively.The enclave will take form around a central, man-madelake. Surrounding it will be luxury apartments, set amidstgardens and courtyards; the exclusive Galaxy club; the 5-starSheraton Bangalore hotel; North Star office tower—Bangalore's tallest building; the Columbia Asia Hospital;N O R T H S T A R A V E NUEThe Brigade School and of course, <strong>Orion</strong> <strong>Mall</strong>.Landscaped gardens, pedestrian paths and avenues willseparate different sections of the enclave from each other.Aerial walkways will connect the hotel to the mall. Wide,median-split roads will ensure the smooth flow of internaltraffic.…that is taking shape rapidlyBrigade Gateway is now taking shape with construction ofthe entire enclave in rapid progress.ORION180 ftBrigade Gateway's beautifulcentral lake will add a uniquedimension to the <strong>Orion</strong> <strong>Mall</strong>experience. Visitors to the mallwill enjoy lakeside views fromseveral locations—the outdoor pedestrian plaza, the largeopen-air amphitheatre and the proposed lakeside cafés.ORION
4• Five-storey high electronic and illuminated displays on mall façade• A 4-storey atrium (28 m high)• A beautiful pedestrian plaza to offer picturesque lakeside views• A 10 m wide Grand Staircase from the ground floor to plaza level• Floor plans designed to draw consumers from one area / level to the next• Landscaping across all levels, with plenty of indoor and outdoor seating• Water features to create a beautiful, seamless feel• Two-level basement car park for approx. 1,500 cars• Adjacent 9-level enclave car park to accommodate 2,200 cars,easing weekend and holiday traffic• Entrance: Two ground floors, to provide a double opportunity for footfalls- Ground Floor 1 entrance from the drop-off zone at Dr Rajkumar Road- Ground Floor 2 (pedestrian plaza) entrance from the lakeside• Lifts: 4 glass customer lifts, 9 service lifts• Escalators: 3 sets at each level (including basement)• Disabled-friendly: Ramps, disabled parking and restrooms for physicallychallenged peopleA V IE W O F T HE P ROPOSED L A K ESIDE C A FÉSA R T IS T’S IMPRESSION
Leading brands (Landmark, Star India Bazaar, Westside and PVR Cinemas)have been finalised as anchors and will attract a steady stream of customers.Specialty outlets—reflecting an excellent combination of international, nationaland local brands across a range of general, specialised and niche-product lines—will become a further draw.Retail facilities available• Anchor stores• Department and mini-anchor stores• Vanilla stores• KiosksORION
6<strong>Orion</strong> <strong>Mall</strong>'s food court, restaurants and cafés will offer variety: in cuisines,style of outlets and types of service. The proposed lakeside cafés areexpected to be a special attraction.• Large multi-cuisine food court with up to 20 counters. Will featureindoor and outdoor seating for approximately 750 people• Up to 4 specialty restaurants• Proposed lakeside cafés
The entertainment facilities at <strong>Orion</strong> <strong>Mall</strong> will translate into a constant flowof people…who will come to the mall for a movie, a show or an event, andalso to shop or dine at <strong>Orion</strong> in the course of their visit.Events, entertainment and the multiplex• Amphitheatre, located at the plaza level. Will seat up to 1,000 people.• Exhibition area on the 3rd floor. Could also serve as an ideal place foron-site interactive marketing, where people could touch / taste / try /learn about new products or services.• Event space at ground floor lobby area• Children’s gaming area• 11-screen multiplex managed by PVR Cinemas, with around 3,000 seats* In terms of seating capacityORION
8It will be as enjoyable running a business from <strong>Orion</strong> <strong>Mall</strong> as it will being aconsumer at the mall. Furthermore, the mall will provide an excellentprofessional environment, with exclusive staff areas and facilities. Everythingfrom administration to housekeeping to security will be handledwith corporate-level efficiency.Staff facilities• Staff lounge and restrooms• Drivers’ lounge• CafeteriaStocking and loading facilities• 24-hour loading facility for maximum operational flexibility• Dedicated service corridor access to all shops from rear, to enablequicker and easier stocking of goods<strong>Mall</strong> ManagementAt <strong>Orion</strong>, mall management will be a professional business commitmentand culture.<strong>Mall</strong> maintenance, facility management, updations and retailerpromotions will be carried out on a continuous basis.All of which will ensure that <strong>Orion</strong> will continue to attract the maximumnumber of footfalls and provide the highest quality of service toits vast and discerning clientele, in the years to come.
Any way you look at it, you can be sure that <strong>Orion</strong> <strong>Mall</strong> will drawmore people, more often, for longer periods of time. So yourrelationship with <strong>Orion</strong> will not only be a very enjoyable one,but also a very successful one.If you share the same vision as we do and would like to nurtureyour business with the same professionalism, efficiency andcustomer-focused approach that drives us, do get in touch. Wewould like you to become a part of this new and excitingretail experience.Developed and promoted by Brigade GroupEstablished in 1986, Brigade Group is a Bangaloreheadquartered,500+ people organisation with a provenrecord in property development, property managementservices, hospitality and education.It was the first in South India to receive an ISO 9001-2000certification. The organisation has over 100 completed buildingsto its credit and many others in various stages of execution.Brigade Gateway and <strong>Orion</strong> <strong>Mall</strong> are being developedand promoted by Brigade Group.As an extension of its corporate philosophy of providing"a better quality of life", Brigade Group has undertakenseveral initiatives towards corporate citizenship. It has also setup the Brigade Foundation, a not-for-profit charitable trust,to meet the educational needs of a range of people.ORIONInformation, including images, in this brochure is conceptual. It cannot form part of any offer or contract, and is subject tochange without notice. All brand names and trademarks are the property of their respective owners. E & OE.
ORIONB A N G A L O R E ' S F I R S T L I F E S T Y L E M A L L<strong>Orion</strong> <strong>Mall</strong> @ Brigade GatewayDr Rajkumar Road, <strong>Mall</strong>eswaram West, Bangalore 560 055Ph: +91-80-4180 8800Corp. Offices: Brigade Enterprises <strong>Pvt</strong>. <strong>Ltd</strong>, Hulkul Brigade Centre, 82, Lavelle Road (next to B’lore Club), Bangalore 560 001Ph: +91-80-4137 9200 Fax: +91-80-4137 9320 commercial@brigadegroup.com brigadegroup.comOM 01-4C-07-2007 DESIGNED BY resourcedesign.co.in















