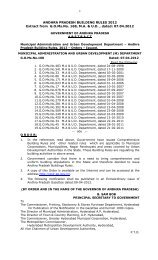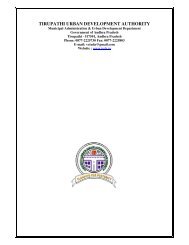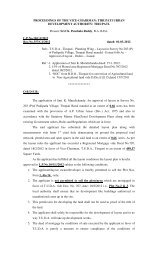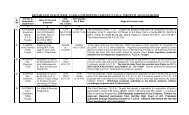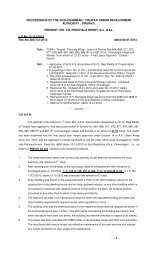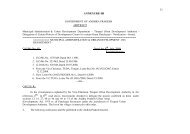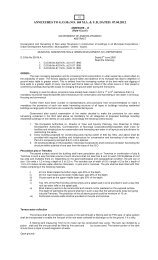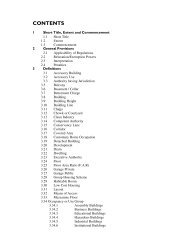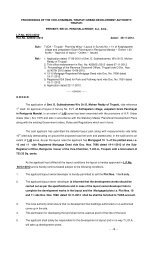PROCEEDINGS OF THE VICE-CHAIRMAN : TIRUPATI URBAN ...
PROCEEDINGS OF THE VICE-CHAIRMAN : TIRUPATI URBAN ...
PROCEEDINGS OF THE VICE-CHAIRMAN : TIRUPATI URBAN ...
You also want an ePaper? Increase the reach of your titles
YUMPU automatically turns print PDFs into web optimized ePapers that Google loves.
<strong>PROCEEDINGS</strong> <strong>OF</strong> <strong>THE</strong> <strong>VICE</strong>-<strong>CHAIRMAN</strong> : <strong>TIRUPATI</strong> <strong>URBAN</strong> DEVELOPMENT AUTHORITY,<strong>TIRUPATI</strong>PRESENT : SRI Ch. PENCHALA REDDY, B.A., B. Ed.,ToThe Commissioner,Municipal Corporation,<strong>TIRUPATI</strong>.BUILDING APPROVAL ORDERFILE No D.Dis. B.A. 284 G2 2012PERMIT No. 284/G2/ 2012DATE 08 06 2012Sir,Sub:Ref:.Building Permission – Sanctioned – Reg.Your letter B.A. No.2011-TP-BAG2-0077 dated 30-05-2012 u/s of 13 & 14 Act,A.P.U.A.(DEV)A. 1975,.and A.P. Building Rules-2012------ oooooo ------Your application forwarded in the reference has been examined with reference to the rules and regulationsin force and Technical sanction is hereby accorded conditionally as detailed below:ABAPPLICANT AND LICENSED PERSONNEL DETAILS:ApplicantSmt. P. Rajamma and Sri P. RathnaiahBuilderLic.No.Licensed Technical Person Sri A. Ganapathi Lic No. TUDA –I/2Structural EngineerOthersSITE DETAILST.S.No.Premises NoPlot No.Layout / Sub Divn. No.StreetLocalityM/s. Sri Hari BuildersSri T.R.K. Rao5/8A and 9A of Tirupati Revenue villageTirumala Bye-pass roadMadhura Nagar, Near Leela MahalName of the ULB : MUNICIPAL CORPORATION, <strong>TIRUPATI</strong>.DETAILS <strong>OF</strong> PERMISSION SANCTIONEDLic.No.2Floors Ground Upper floors( ) Parking floors2(A) Use Area (m 2 ) Area(m 2 ) Level No. Area(m 2 )Residential ApartmentCommercialOthers (Basement )Set backs (m)Site Area (m 2 ) 1229.50Road affected area (m 2 ) ---Net Area(m 2 ) 1229.50Tot-lot (m 2 ) N. A.Height (m) 14.98No. of RWHPs 6No. of TreesNil.Others-- Cellar 1 598.75554.41 4 2303.60 Stilt575.90 U. Floors ---Front Rear Side I Side II6.00 5.00 5.00 (N) 5.00 (S)DETAILS <strong>OF</strong> FEES PAID (RS.) TOTAL :1 Building Permit Fee Rs. --- 6 Impact Fee Rs. . Nil2 Development Charges Rs. 1,93,000.00 7 Compounding Fee Rs. . Nil3 Betterment Charges: Rs. --- 8 Open space Charges Rs. Nil4 Ext. Betterment Charges Rs. ---- 9 Others (RWHP) Rs. ---5 Sub-Division Charges Rs. ----
. 3 . .21. The Developer / Builder / Owner to provide service road wherever required with specified standards at theirown cost.22.. A safe distance of minimum 3.0mts. Vertical and Horizontal Distance between the Building & High TensionElectrical Lines and 1.5mts. for Low Tension electrical line shall be maintained.23. No front compound wall for the site abutting 18m. road width shall be allowed and only Iron grill or Lowheight greenery hedge shall be allowed.24. If greenery is not maintained 10% additional property tax shall be imposed as penalty every year till thecondition is fulfilled.25. All Public and Semi Public buildings above 300Sq.mts. shall be constructed to provide facilities to physicallyhandicapped persons as per provisions of NBC of 2005.26. The mortgaged built up area shall be allowed for registration only after an Occupancy Certificate isproduced.27. The Registration authority shall register only the permitted built up area as per sanctioned plan.28. The Financial Agencies and Institutions shall extend loans facilities only to the permitted built up area as persanctioned plan.29. The Services like Sanitation, Plumbing, Fire Safety requirements, lifts, electrical installations etc., shall beexecuted under the supervision of Qualified Technical Personnel.30. Architect / Structural Engineer if changed, the consent of the previous Architect / Structural Engineer isrequired and to be intimated to the TUDA / ULB.31. Construction shall be covered under the contractors all risk Insurance till the issue of occupancy certificate(wherever applicable).32. As per the undertaking executed in terms of A.P. Building Rules-2012,a. The construction shall be done by the owner, only in accordance with sanctioned Plan under the strictsupervision of the Architect, Structural Engineer and site engineer failing which the violations are liable fordemolition besides legal action.b. The owner, builder, Architect, Structural Engineer and site engineer are jointly & severely responsible tocarry out and complete the construction strictly in accordance with sanctioned plan.c. The Owner, Builder, Architect, Structural Engineer and Site Engineer are jointly and severely are heldresponsible for the structural stability during the building construction and should strictly adhere to all theconditions in the G.O.d. The Owner / Builder should not deliver the possession of any part of built up area of the building, by way ofSale /Lease unless and until Occupancy Certificate is obtained from ……..(ULB) after providing all theregular service connections to each portion of the building and duly submitting the following.e. Building Completion Certificate issued by the Architect duly certifying that the building is completed as perthe sanctioned plan.f.. Structural Stability Certificate issued by the Structural Engineer duly certifying that the building is structurallysafe and the construction is in accordance with the specified designs.g.. An extract of the site registers containing inspection reports of Site Engineer, Structural Engineer andArchitect.h. Insurance Policy for the completed building for a minimum period of three years.33. Structural Safety and Fire Safety Requirements shall be the responsibility of the Owner, Builder/Developer, Architect and St. Engineer to provide all necessary Fire Fighting installations as stipulated inNational Building Code of India, 2005 like;i) To provide one entry and one exit to the premises with a minimum width of 4.5mts. and height clearance of5mts.ii) Provide Fire resistant swing door for the collapsible lifts in all floors.iii)Provide Generator, as alternate source of electric supply.iv)Emergency Lighting in the Corridor / Common passages and stair case.v)Two numbers water type fire extinguishers for every 600 Sq.mts. of floor area with minimum of four numbersfire extinguishers per floor and 5k DCP extinguishers minimum 2 Nos. each at Generator and Transformerarea shall be provided as per I.S.I. specification No.2190-1992.iii) Manually operated and alarm system in the entire buildings;. . . 4 . .
. . 4 . .iv) Separate Underground static water storage tank capacity of 25, 000 lits. Capacity.ix) Separate Terrace Tank of 25,000lits capacity for Residential buildings;x) Hose Reel, Down Corner.xi) Automatic Sprinkler system is to be provided if the basement area exceed 200 Sq. mts.xii) Electrical Wiring and installation shall be certified by the electrical engineers to ensure electrical fire safety.xiii) Transformers shall be protected with 4 hours rating fire resist constructions.xiv)To create a joint open spaces with the neighbours building / premises for maneuverability of fire vehicles.No parking or any constructions shall be made in setbacks area.// By order//Sd/- Ch. Penchala Reddy,Vice-Chairman,Tirupati Urban DevelopmentAuthority, Tirupati.// t.c.f.b.o. //Planning Officer.Copies to1. Smt. P. Rajamma, W/o Sri P. Rathnaiah,D. No. 20-3-134/A,Sivajyothi Nagar,TTD Bye-pass Road,<strong>TIRUPATI</strong>.2. Sri Y. Padmanabhamm, S.D.M., Building Inspector, T.U.D.A., Tirupati.3. Stock fileBvs.



