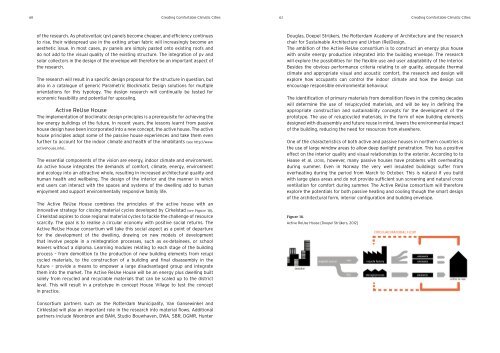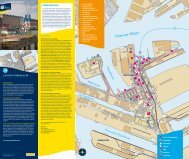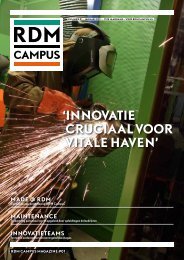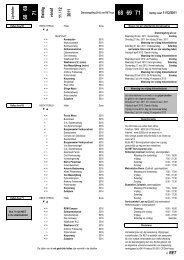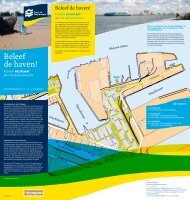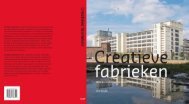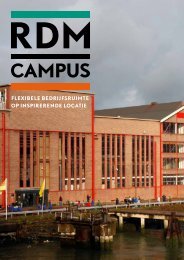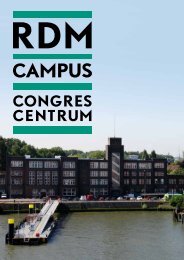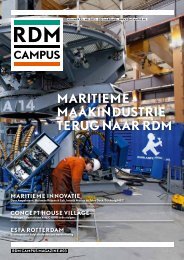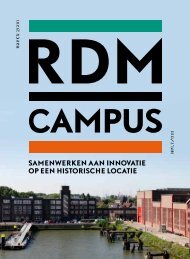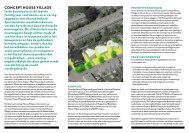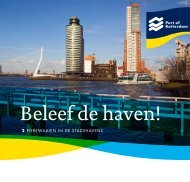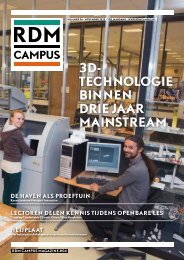Creating Comfortable Climatic Cities - RDM Campus
Creating Comfortable Climatic Cities - RDM Campus
Creating Comfortable Climatic Cities - RDM Campus
You also want an ePaper? Increase the reach of your titles
YUMPU automatically turns print PDFs into web optimized ePapers that Google loves.
60 <strong>Creating</strong> <strong>Comfortable</strong> <strong>Climatic</strong> <strong>Cities</strong>61<strong>Creating</strong> <strong>Comfortable</strong> <strong>Climatic</strong> <strong>Cities</strong>of the research. As photovoltaic (pv) panels become cheaper, and efficiency continuesto rise, their widespread use in the exiting urban fabric will increasingly become anaesthetic issue. In most cases, pv panels are simply pasted onto existing roofs anddo not add to the visual quality of the existing structure. The integration of pv andsolar collectors in the design of the envelope will therefore be an important aspect ofthe research.The research will result in a specific design proposal for the structure in question, butalso in a catalogue of generic Parametric Bioclimatic Design solutions for multipleorientations for this typology. The design research will continually be tested foreconomic feasibility and potential for upscaling.Active ReUse HouseThe implementation of bioclimatic design principles is a prerequisite for achieving thelow energy buildings of the future. In recent years, the lessons learnt from passivehouse design have been incorporated into a new concept, the active house. The activehouse principles adopt some of the passive house experiences and take them evenfurther to account for the indoor climate and health of the inhabitants (see http://www.activehouse.info).The essential components of the vision are energy, indoor climate and environment.An active house integrates the demands of comfort, climate, energy, environmentand ecology into an attractive whole, resulting in increased architectural quality andhuman health and wellbeing. The design of the interior and the manner in whichend users can interact with the spaces and systems of the dwelling add to humanenjoyment and support environmentally responsive family life.The Active ReUse House combines the principles of the active house with aninnovative strategy for closing material cycles developed by Cirkelstad (see Figure 18).Cirkelstad aspires to close regional material cycles to tackle the challenge of resourcescarcity. The goal is to realise a circular economy with positive social returns. TheActive ReUse House consortium will take this social aspect as a point of departurefor the development of the dwelling, drawing on new models of developmentthat involve people in a reintegration processes, such as ex-detainees, or schoolleavers without a diploma. Learning modules relating to each stage of the buildingprocess – from demolition to the production of new building elements from re(up)cycled materials, to the construction of a building and final disassembly in thefuture – provide a means to empower a large disadvantaged group and integratethem into the market. The Active ReUse House will be an energy plus dwelling builtsolely from recycled and recyclable materials that can be scaled up to the districtlevel. This will result in a prototype in concept House Village to test the conceptin practice.Douglas, Doepel Strijkers, the Rotterdam Academy of Architecture and the researchchair for Sustainable Architecture and Urban (Re)Design.The ambition of the Active ReUse consortium is to construct an energy plus housewith onsite energy production integrated into the building envelope. The researchwill explore the possibilities for the flexible use and user adaptability of the interior.Besides the obvious performance criteria relating to air quality, adequate thermalclimate and appropriate visual and acoustic comfort, the research and design willexplore how occupants can control the indoor climate and how the design canencourage responsible environmental behaviour.The identification of primary materials from demolition flows in the coming decadeswill determine the use of re(up)cycled materials, and will be key in defining theappropriate construction and sustainability concepts for the development of theprototype. The use of re(up)cycled materials, in the form of new building elementsdesigned with disassembly and future reuse in mind, lowers the environmental impactof the building, reducing the need for resources from elsewhere.One of the characteristics of both active and passive houses in northern countries isthe use of large window areas to allow deep daylight penetration. This has a positiveeffect on the interior quality and visual relationships to the exterior. According to toHaase et al. (2010), however, many passive houses have problems with overheatingduring summer. Even in Norway the very well insulated buildings suffer fromoverheating during the period from March to October. This is natural if you buildwith large glass areas and do not provide sufficient sun screening and natural crossventilation for comfort during summer. The Active ReUse consortium will thereforeexplore the potentials for both passive heating and cooling though the smart designof the architectural form, interior configuration and building envelope.Figure 18.Active ReUse House [Doepel Strijkers, 2012]Consortium partners such as the Rotterdam Municipality, Van Gansewinkel andCirklestad will play an important role in the research into material flows. Additionalpartners include Woonbron and BAM, Studio Bouwhaven, DWA, SBR, DGMR, Hunter


