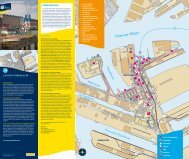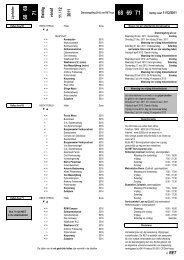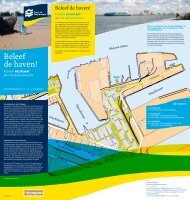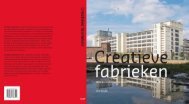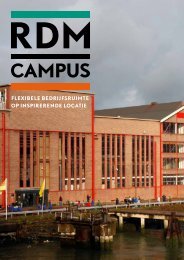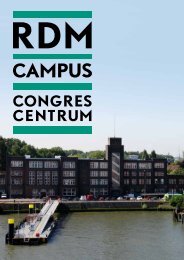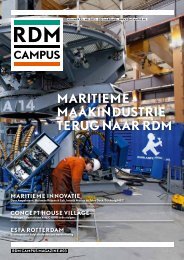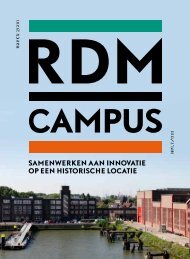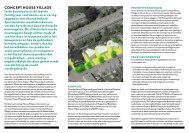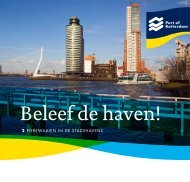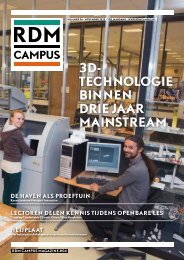Creating Comfortable Climatic Cities - RDM Campus
Creating Comfortable Climatic Cities - RDM Campus
Creating Comfortable Climatic Cities - RDM Campus
Create successful ePaper yourself
Turn your PDF publications into a flip-book with our unique Google optimized e-Paper software.
42 <strong>Creating</strong> <strong>Comfortable</strong> <strong>Climatic</strong> <strong>Cities</strong>43<strong>Creating</strong> <strong>Comfortable</strong> <strong>Climatic</strong> <strong>Cities</strong>‘A parametric representation of a design is one whereselected values within the design model are variable,usually in terms of a dimensional variation. But anyattribute like colour, scale, and orientation could bevaried, through a parameter. To design parametricallymeans to design a parametric system that setsup a design space which can be explored throughof occupancy and internal airflow are some of the aspects that can be simulated.In so doing, designers can gauge the effect of spatial decisions on performanceand comfort, thereby integrating sustainability constraints into the iterative designprocess (see Figure 13 and Image 12A, 12B, 12C).Figure 13.Testing the performance of a louvre design for natural daylight penetration on 21 September at 14:00for the bioclimatic office building by Doepel Strijkers (see also Image 12A, 12B and 12C) [Wouter Beck,Ascendilex, 2012]variations of the parameters.’ – Axel Kilian (2004)Any design process relies on multiple constraints. Before proceeding to design, anarchitect translates the specifications and design brief into sets of rules. These caneither operate independently or semi-independently, be driven by the aesthetic urge,follow some performance criteria, or in the case of a poor rule-maker, ignore alltogether the constraints that would refine the design results (Gane, 2004).ParametersParameters are the main building blocks of any design and can define a system anddetermine or limit its performance. They are critical for the operation of rules andmake variations possible. Two main types of parameters can be distinguished: explicitand implicit parameters. Implicit parameters are abstract or open to interpretationand mostly affect aspects relating to form. Designing with implicit parameters isless constrained and leads to more differentiation in the emerging results. Explicitparameters, on the other hand, result in designs of a completely different nature,because of the way the parameters affect the implementation of rules. The clarityand predictability of the variations in the resulting spatial framework make themmore appropriate for use in the design of buildings and urban configurations.Geometric parameters have an impact on the form of the building and how it relatesto its physical surroundings. These may be a set of dimensional parameters, such asthe length, width and height defining the building volume. It is also possible to definethe relationship between the building and its context, for example the distance to thepavement or to other buildings, sight lines, shadows or circulation paths (Gane, 2004).A wide range of programs, such as Grasshopper, Maya, CATIA, Solid Works, Inventorand Revit, are currently available for parametric design. These programs can be usedin combination with BPS (Building Performance Simulation) software such as TRISCO,ANSYS, BINK and Ecotect, making it possible to visualise and simulate a building’sperformance within the context of its environment. Energy use, carbon emissions,heating and cooling loads, daylight infiltration, solar radiation, the thermal effectsThis parametric approach to design will prove to be a valuable tool for tacklingthe contemporary sustainability issues relating to resource efficiency and climateadaptation. Defining the appropriate parameters with climate and comfort as thedominant criteria can generate a diverse architectural language for regionallyappropriate designs. Meaningful steps towards comfortable climatic cities canbe made by combining the possibilities of parametric design and BPS (BuildingPerformance Simulation).More constraints (climate, resource efficiency, energy efficiency and comfort) lead tomore sustainable buildings, but increase the complexity that designers need to handle.To help them deal with this, designers can turn to methodologies and approaches likeREAP+ and tools such as BIM, parametric design and BPS. The concept of regionalbioclimatic design introduces constraints that can inform the architectural languageof buildings, embedding them in the local context and microclimate. The next step isto bring these together in the form of Parametric Bioclimatic Design.



