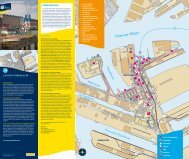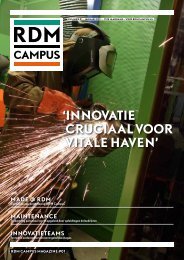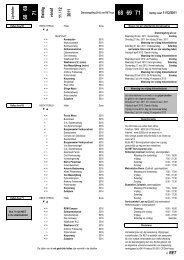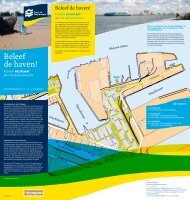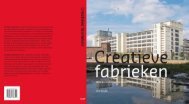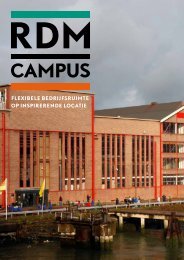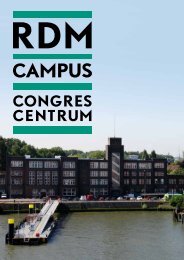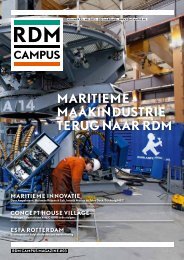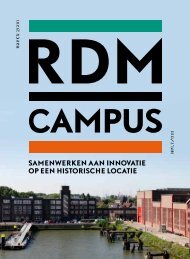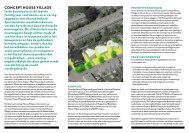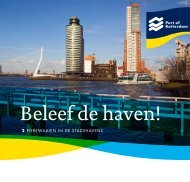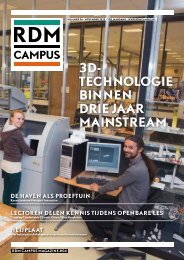Creating Comfortable Climatic Cities - RDM Campus
Creating Comfortable Climatic Cities - RDM Campus
Creating Comfortable Climatic Cities - RDM Campus
You also want an ePaper? Increase the reach of your titles
YUMPU automatically turns print PDFs into web optimized ePapers that Google loves.
36 <strong>Creating</strong> <strong>Comfortable</strong> <strong>Climatic</strong> <strong>Cities</strong>37<strong>Creating</strong> <strong>Comfortable</strong> <strong>Climatic</strong> <strong>Cities</strong>Warm air collected in these spaces in the summer can be used to induce naturalventilation (Vollaard, 2012). A good example, soon to be realised is CHIBB (ConceptHouse IBB), an initiative by the research chair for Sustainable Building, started bythe minor sustainable building technology of the Rotterdam University under theleadership of associate professor Arjan Karssenberg. The CHIBB-concept strives foran optimal form and orientation for maximum benefit of the sun, light and air. Itmakes use of a greenhouse to create an interstitial buffer zone with integrated greenfor climate regulation and optimal ventilation. The form and functions are optimallypositioned to reduce transmission losses. The passive heating and cooling principlesdemonstrated in CHIBB are exemplary and will need to be adopted on a larger scaleas temperatures rise in the coming decades.main parameters that inform the architectural form. The complex is conceived as a ‘wasteless’ building. Wastestreams from the tequila making process are utilised in secondary production chains resulting in textiles madefrom fibres, agave honey, perfume, inulin for high-energy snacks, and biogas. Besides reducing consumptionthrough bioclimatic design and reusing waste streams, the building makes optimal use of the local waterand solar resources. By integrating photovoltaic panels and solar collectors in the envelope, the buildingcan operate independently of the grid. Apart from the ecological and economic benefits for the region, thecomplex offers habitation for nine nuns, who teach the children of the factory workers during the week.Besides the classroom, a library and chapel introduce a social aspect to the complex, embedding it in the localculture and society that will benefit from it.But in a temperate climate like the Netherlands, passive design strategies alonewill not suffice. Hybrid active and passive systems will be necessary to maintaincomfortable indoor climates throughout the year. Active systems vary in complexityfrom traditional installations and shading devices to more innovative solutions suchas CABS (Climate Adaptive Building Shells). These envelopes or facade elementssave energy by adapting to prevailing weather conditions, and support comfortlevels by immediately responding to the occupants’ wishes. CABS have to resolveconflicts and trade-offs between energy consumption and thermal and visual comfortrequirements (Loonen, 2010). The challenge for designers lies in the integration oftechnical installations in the overall design, allowing for the replacement of elementsas these become more efficient in time through technological innovations. Forexample, the design integration of photovoltaic panels, solar collectors and windturbines for onsite energy production will become more pertinent in the future as theenergy and resource directives take effect.It will become increasingly necessary for the broader industry to adopt bioclimaticdesign principles if we are to meet the ‘energy neutral’ or more ambitious ‘energyplus’ challenge on a large scale. Although a lot of research into bioclimatic designhas been done in warm countries, the temperate North-Western European countieslag behind. Of course, exceptions exist, such as the inspirational work being doneat the AA in London and, closer to home, in research departments at universitiessuch as the <strong>Climatic</strong> Design research headed by van den Dobbelsteen at TU Delft.More insights are needed into the potentials for an architectural language if themainstream architectural service industry is to adopt this approach. More concretedemonstration projects are needed to turn the considerable theoretical research intomore practical applications.Image 8.Macuil Tochtli: bioclimatic design of a tequila factory in the Jalisco region of Mexico [Doepel Strijkers, 2010]Based on the traditional hacienda typology, the Macuil Tochtli project combines the use of local materialsand vernacular building methods. The building is sculpted from the inside out, based on the movement of thesun. Daylight, passive cooling and the visual and physical connections to the surrounding landscape are theParametric designThe developments in CAD (Computer Aided Design) over the last decades have beendriven primarily by the engineering industry. CAD packages can be combined withBPS (Building Performance Simulation) software, making it possible to measure justabout anything from material use and structural strength to comfort and energyperformance aspects such as daylight penetration, thermal temperature, humidityand air circulation. But the architectural service industry is slow to adapt. Insteadof using CAD to help deal with the increase in design constraints introduced by thenew Green agenda, most architects use it in the traditional sense, as an electronicdrawing board.Parametric design offers a valuable tool for designers to help them deal with theadditional constraints imposed by sustainability issues such as resource efficiencyand dynamic comfort. By constraining the design potentials through computationalparametric frameworks, a parametric methodology enables the designer to explorea wider range of solutions more systematically. These allow the designer to comparedifferent options and form a virtual spatial framework for the final design (Gane, 2004).



