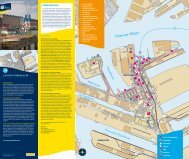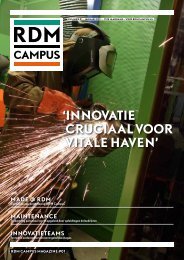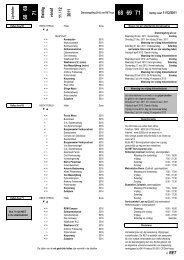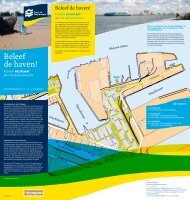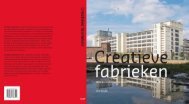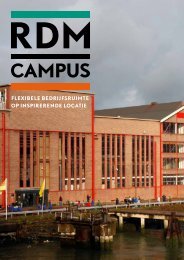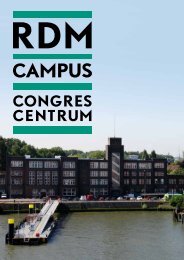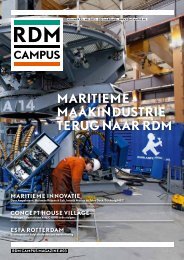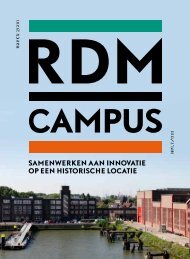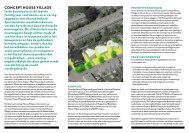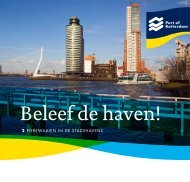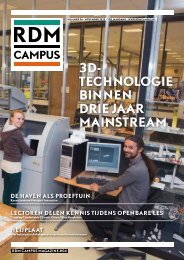Creating Comfortable Climatic Cities - RDM Campus
Creating Comfortable Climatic Cities - RDM Campus
Creating Comfortable Climatic Cities - RDM Campus
Create successful ePaper yourself
Turn your PDF publications into a flip-book with our unique Google optimized e-Paper software.
34 <strong>Creating</strong> <strong>Comfortable</strong> <strong>Climatic</strong> <strong>Cities</strong>35<strong>Creating</strong> <strong>Comfortable</strong> <strong>Climatic</strong> <strong>Cities</strong>Building Information Modelling (BIM)The Government Buildings Agency stipulates that from 1 November 2012, BIM (BuildingInformation Modelling) must be used by design teams for all DBFMO (Design, Build,Finance, Maintain & Operate) tenders. Architects, builders and engineers will worktogether on one central virtual building model, the BIM model. By exchanging theirinformation in a structured manner using open source standards, all the partnersin the building chain will create a complete centralised digital description of thebuilding. The overall timeframe for the process remains the same, although moretime is spent on communication and exchange of information than in a traditionaldesign process. Increased communication and interaction in an early phase can leadto better solutions, and the use of BIM limits the margin of error experienced intraditional building processes in which each partner has their own model and drawingset. The use of BIM will increase exponentially in the decades to come. It is a usefultool as it facilitates communication and exchange of information and thus promotestransdisciplinary collaboration.REAP+REAP+ is a methodology or approach for use by architects and urban designers toincrease integral sustainability through design. It is based on the Rotterdam EnergyApproach and Planning (REAP, Tillie et al., 2009) and is currently under development. REAP+expands the three-step strategy for energy (van den Dobbelsteen et al., 2008) to includewater, materials and waste. The strategy involves reducing resource inputs, waste andemissions by improving urban processes (see Figure 12). It addresses the complexity ofthese urban systems, and takes into account the interrelations of resource flows. Thefundamental concept is the continuous upgrading of anthropogenic systems to attainclosure of material, waste, water and energy cycles at the building, cluster, districtand city scales. When combined with innovative co-creative processes, this approachleads to more integrated forms of sustainability in which energy, water, materials andwaste systems are designed efficiently and brought into balance with natural systemsat the appropriate physical scale and within the appropriate time frame.Figure 12.REAP+, the three-step strategy for integral sustainability, based on REAP (Tillie et al., 2009) and theNew Stepped Strategy (van den Dobbelsteen, 2008). [Doepel Strijkers, 2009]The strategy involves three steps and is organised by scale (from the building, cluster,district to city scale):Step 01. Reduce demand (energy, water, materials and waste)Step 02. Reuse waste streams (waste = resource)Step 03. Produce sustainably (on the appropriate scale)Energy, water, materials and waste are seen as layers in spatial planning, eachwith their own logic and economy of scales. REAP+ offers designers a step-by-stepapproach, facilitating the mapping of each system and its boundaries. By overlappingthe different layers, designers get a grip on where the systems interact, which helpsthem to determine the spatial parameters for the design of the physical interface.Anthropogenic and natural systems also connect at different scales, offering potentialsfor increasing biodiversity and embedding a building within its wider context. REAP+ isan approach that gives designers an understanding of the complexity of the differentphysical urban systems and how they could interact to inform design decisions.Climate as an instrument for designBioclimatic designBioclimatic design aims to improve human thermal comfort by natural conditioning,conserving resources, and maximising comfort through design adaptations to sitespecificand regional climatic conditions (Hyde, 2008). It is characterised by strategiesto reduce or eliminate the need for non-renewable energy resources (for artificialconditioning) by optimising the orientation, building form, envelope, interiorconfiguration and shading of a building.Research suggests that bioclimatic buildings use five to six times less energythan conventional buildings over their lifetime (Jones, 1998). Energy consumption inbioclimatic buildings is reduced primarily by designing the building form and envelopeto make use of the local microclimate (see Image 8). In warm climates, where cooling isneeded most of the year, 34% of energy consumption in buildings is used for airconditioning, resulting in high energy use and greenhouse gas emissions. In mostcases this is due to the poor design of the building envelope (Parlour, 2000). But by usingparameters such as air temperature, solar radiation, wind and humidity as inputs toarchitectural and urban design, the climate itself can become a ‘design instrument’.In the current Dutch context, bioclimatic design principles find expression in conceptssuch as the passive and active house. As heating is the primary need for housingin the Netherlands, these strategies focus on reducing the heating demand byimplementing passive solar principles. Sun, wind and light are the main elementsutilised in passive design. An example of how passive solar strategies can impact onthe form and use of the dwelling is the use of winter gardens and patios as interstitial(buffer) zones. These interstitial spaces lengthen the summer season by capturingspring and autumn sunlight and using it to lower the heating demand of the dwelling.



