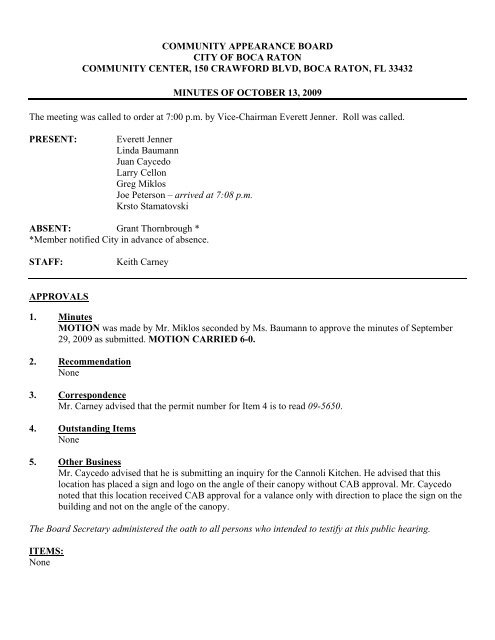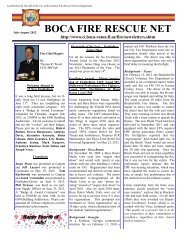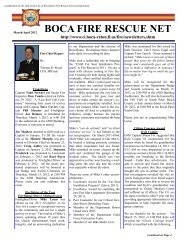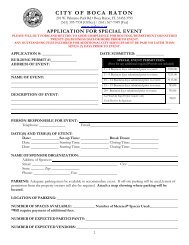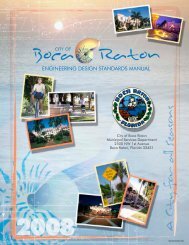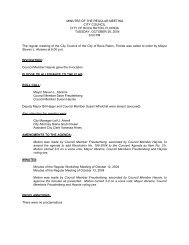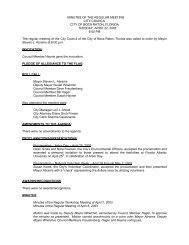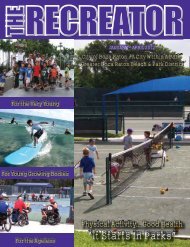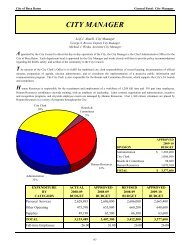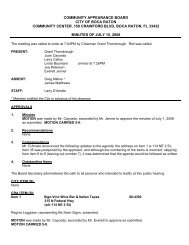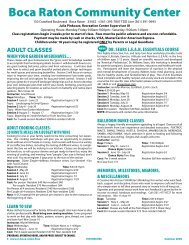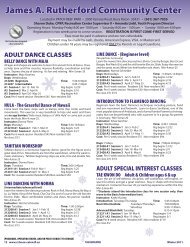community appearance board city of boca raton community center ...
community appearance board city of boca raton community center ...
community appearance board city of boca raton community center ...
You also want an ePaper? Increase the reach of your titles
YUMPU automatically turns print PDFs into web optimized ePapers that Google loves.
COMMUNITY APPEARANCE BOARD<br />
CITY OF BOCA RATON<br />
COMMUNITY CENTER, 150 CRAWFORD BLVD, BOCA RATON, FL 33432<br />
MINUTES OF OCTOBER 13, 2009<br />
The meeting was called to order at 7:00 p.m. by Vice-Chairman Everett Jenner. Roll was called.<br />
PRESENT: Everett Jenner<br />
Linda Baumann<br />
Juan Caycedo<br />
Larry Cellon<br />
Greg Miklos<br />
Joe Peterson – arrived at 7:08 p.m.<br />
Krsto Stamatovski<br />
ABSENT: Grant Thornbrough *<br />
*Member notified City in advance <strong>of</strong> absence.<br />
STAFF: Keith Carney<br />
APPROVALS<br />
1. Minutes<br />
MOTION was made by Mr. Miklos seconded by Ms. Baumann to approve the minutes <strong>of</strong> September<br />
29, 2009 as submitted. MOTION CARRIED 6-0.<br />
2. Recommendation<br />
None<br />
3. Correspondence<br />
Mr. Carney advised that the permit number for Item 4 is to read 09-5650.<br />
4. Outstanding Items<br />
None<br />
5. Other Business<br />
Mr. Caycedo advised that he is submitting an inquiry for the Cannoli Kitchen. He advised that this<br />
location has placed a sign and logo on the angle <strong>of</strong> their canopy without CAB approval. Mr. Caycedo<br />
noted that this location received CAB approval for a valance only with direction to place the sign on the<br />
building and not on the angle <strong>of</strong> the canopy.<br />
The Board Secretary administered the oath to all persons who intended to testify at this public hearing.<br />
ITEMS:<br />
None
CRA:<br />
Item 1 Sign-Argentango Grill (South Elevation) 09-5620<br />
508 Via De Palmas<br />
Jack Glover presented.<br />
The Board reviewed the plans. The following comments were noted:<br />
� The plaza has a sign criteria that calls for black letters with a maximum height <strong>of</strong> 20 inches,<br />
logos are allowed and a 25% clearance above and below the sign text.<br />
� One letter on the sign, the capital letter “A”, falls outside <strong>of</strong> the criteria with a height <strong>of</strong> 25<br />
inches. The remainder <strong>of</strong> the sign meets the criteria.<br />
� Mr. Miklos suggested that the cow logo, which has a halo light effect, should be reduced. A<br />
majority <strong>of</strong> the Board agreed with the logo size as submitted.<br />
� Ms. Baumann noted concern over the logo design.<br />
MOTION was made by Mr. Cellon, seconded by Mr. Miklos to approve as submitted.<br />
MOTION CARRIED 5-1. Ms. Baumann opposed.<br />
Joe Peterson arrived.<br />
Item 2 Sign-Anatolia Mediterranean (East Elevation) 09-5621<br />
507 Se Mizner Blvd, Unit 74<br />
Jack Glover presented.<br />
The Board reviewed the plans. The following comment was noted.<br />
� The applicant advised that the canopy signs would be removed.<br />
MOTION was made by Mr. Caycedo, seconded by Mr. Cellon to approve as amended; the existing sign(s) on<br />
the canopy will be removed. MOTION CARRIED 7-0.<br />
Item 3 Sign-Tavirna (South Elevation) 09-5623<br />
297 E Palmetto Park Rd<br />
Jack Glover presented.<br />
MOTION was made by Mr. Caycedo, seconded by Ms. Baumann to approve as submitted.<br />
MOTION CARRIED 7-0.<br />
NEW:<br />
Item 4 New Lighting-Gables San Marco s/b 09-5650<br />
5555 N Military Trail<br />
Brian Thompson, Power Design Inc., presented.<br />
The Board reviewed the plans. The following comments were noted:<br />
� The applicant is seeking approval to remove and replace five light poles and lamps.<br />
� Preliminary approval was granted by the Board on June 9 th .<br />
C.A.B. 10/13/09 2 <strong>of</strong> 5
� The area is located in the entranceway from the guard gate to the <strong>community</strong> <strong>center</strong>.<br />
� The poles measure 14 feet at the highest point.<br />
� Mr. Peterson noted that during the preliminary review, the Board had asked the applicant to<br />
consider using L.E.D lighting. The applicant advised that he could not because it was cost<br />
prohibitive.<br />
MOTION was made by Mr. Caycedo, seconded by Mr. Cellon to approve as submitted.<br />
MOTION CARRIED 7-0.<br />
Item 5 New Ro<strong>of</strong> Design 09-5156<br />
138 NW 16 th St.<br />
Larry Cellon stepped down.<br />
Peter Wolff presented.<br />
The Board reviewed the plans. The following comments were noted:<br />
� The applicant advised on the need for a partial ro<strong>of</strong> replacement due to recent fire damage.<br />
� He noted that the front gable ro<strong>of</strong> was damaged and would be replaced with a flat ro<strong>of</strong>.<br />
� The new ro<strong>of</strong> encompasses 7K square feet <strong>of</strong> the 25K square foot building.<br />
� The building will have a north south gutter system.<br />
� Mr. Miklos advised that code requires the gutters to either be copper or internal.<br />
� The applicant spoke in support <strong>of</strong> the planned gutters noting that they match the existing<br />
gutters on the reminder <strong>of</strong> the building and that they will be hidden in the architecture.<br />
� The applicant advised on the location <strong>of</strong> the gutters and marked the plans.<br />
� Mr. Cellon suggested higher gage aluminum to ensure a longer life. The applicant agreed.<br />
� Mr. Peterson noted that he cannot support the item with aluminum downspouts.<br />
� Discussion ensued on copper gutters. The Board suggested a faux copper gutter. The<br />
applicant agreed.<br />
MOTION was made by Mr. Caycedo, seconded by Ms. Baumann to approve as amended; the gage <strong>of</strong> the<br />
aluminum gutters will be increased from .027 to .032; and the aluminum gutters will have a simulated copper<br />
finish. MOTION CARRIED 5-1. Mr. Miklos opposed.<br />
Item 6 Sign-Direct Mail Impressions 09-5602<br />
1200 S Rogers Cir, Unit 8<br />
No representation.<br />
MOTION was made by Mr. Cellon, seconded by Ms. Baumann to postpone. MOTION CARRIED 7-0.<br />
Item 7 Remove Box Office Window-Muvico 09-5616<br />
3200 Airport Rd<br />
Jennifer Williams, Muvico, presented.<br />
The Board reviewed the plans. The following comments were noted:<br />
� Mr. Miklos suggested that the enclosure be <strong>of</strong>fset in an effort to avoid a potential separation<br />
between the existing wall and new enclosure. The applicant agreed.<br />
C.A.B. 10/13/09 3 <strong>of</strong> 5
MOTION was made by Mr. Miklos, seconded by Ms. Baumann to approve as amended; the new colors are to<br />
match the existing; and the new stucco and metal lath panel will be set back one inch inside <strong>of</strong> the existing knee<br />
wall located below. MOTION CARRIED 7-0.<br />
Item 8 Exterior Alteration-Coastal Gas 09-5605<br />
199 NW 20 th St.<br />
Nicholas Bezicher, Great Dane Petroleum, presented.<br />
The Board reviewed the plans. The following comments were noted:<br />
� The application is for the building and landscape. The applicant is renovating the interior <strong>of</strong><br />
the building and replacing two garage bays with convenience store.<br />
� Two driveways will be enclosed and two pumps will be removed with this application.<br />
� The applicant advised that all external equipment would be located on the ground.<br />
� The applicant was advised that signage and awnings are to be presented on a separate permit.<br />
� Preliminarily, the Board advised that they do not support the awning design. It was noted that<br />
the awning has been designed to simulate the ro<strong>of</strong> design.<br />
� Mr. Caycedo suggested redesigning the awning to look more like an awning and less like a<br />
simulated ro<strong>of</strong>. The Board agreed and the applicant took note.<br />
� Mr. Peterson noted concern that the Geiger trees, called out on the landscape plan, are not<br />
large enough for the area and suggested replacement with larger canopy trees, such as Live<br />
Oaks. The applicant noted some concern over root intrusion. Mr. Peterson advised that a root<br />
barrier could be used to avoid any potential problems.<br />
MOTION was made by Mr. Cellon, seconded by Mr. Miklos to approve as amended; the four Geiger Trees are<br />
to be replaced with four, twelve foot high, Live Oak trees; the applicant is informed that signs and awnings are<br />
not included with this permit; the dumpster is to be treated with stucco and painted to match the building both<br />
inside and out; the dumpster gates are to be painted to match the building trim or building; and the pot size for<br />
the coco plum hedge is to be seven gallons. MOTION CARRIED 7-0.<br />
Item 9 Landscape 09-5645<br />
6501 Park <strong>of</strong> Commerce Blvd<br />
Brandon Miller, Baker Landscape, presented.<br />
The Board reviewed the plans. The following comments were noted:<br />
� The applicant advised on plans to replace four dead Ficus trees with six Gumbo Limbo trees.<br />
� The applicant noted that future plans include expanding the Gumbo Limbo trees across the<br />
front <strong>of</strong> the project and also adding flowering trees.<br />
� Mr. Peterson noted concern that the applicant plans to replace forty-foot Ficus trees with ten<br />
foot Gumbo Limbo trees. The applicant agreed to increase the tree height to 14 feet.<br />
MOTION was made by Mr. Cellon, seconded by Mr. Peterson to approve as amended; the six Gumbo Limbo<br />
trees will have a minimum height <strong>of</strong> fourteen feet. MOTION CARRIED 7-0.<br />
Item 10 Gazebo 09-5675<br />
6111 Broken Sound Parkway<br />
Mauricio Sigal, Gazebo A Guy & His Tools Inc., presented.<br />
C.A.B. 10/13/09 4 <strong>of</strong> 5
The Board reviewed the plans. The following comment was noted.<br />
� The applicant advised that the gazebo is stained natural wood.<br />
MOTION was made by Mr. Peterson, seconded by Ms. Baumann to approve as submitted.<br />
MOTION CARRIED 7-0.<br />
POSTPONED:<br />
Item 11 Ro<strong>of</strong> Scuppers-Open Peak 09-5496<br />
1750 Clint Moore Road<br />
No representation.<br />
MOTION was made by Mr. Cellon, seconded by Ms. Baumann to postpone. MOTION CARRIED 7-0.<br />
ADJOURNMENT:<br />
Meeting was adjourned by mutual consent at 8:00 p.m.<br />
Gina Miller, Recorder<br />
C.A.B. 10/13/09 5 <strong>of</strong> 5


