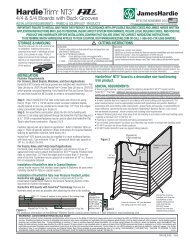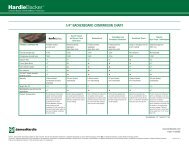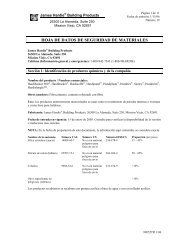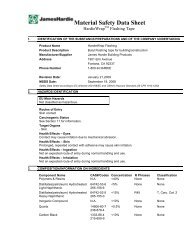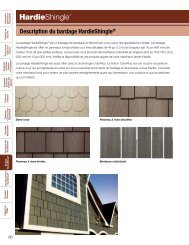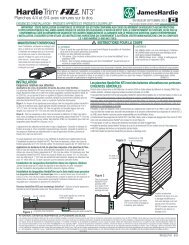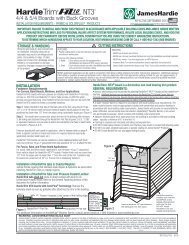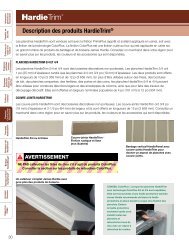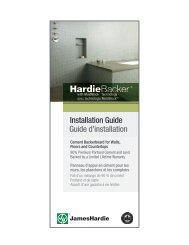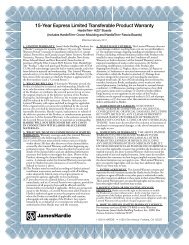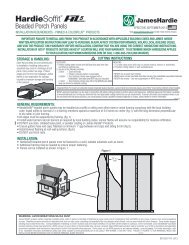HardiePanel® Vertical Siding Product Description - James Hardie
HardiePanel® Vertical Siding Product Description - James Hardie
HardiePanel® Vertical Siding Product Description - James Hardie
You also want an ePaper? Increase the reach of your titles
YUMPU automatically turns print PDFs into web optimized ePapers that Google loves.
water-resistivebarriersheathingkeep nails3/8" min.from paneledgesplateFigure 13/8"stud<strong>Hardie</strong>Panelvertical siding<strong>Vertical</strong> <strong>Siding</strong>EFFECTIVE MAY 2014INSTALLATION REQUIREMENTS SINGLE FAMILY ONLY - PRIMED & COLORPLUS ® PRODUCTS Visit www.jameshardie.com for the most recent version.S M OOT H ■ CEDARMI L L © ■ S E L ECT S I ERRA 8 ■ S TUCCOIMPORTANT: FAILURE TO INSTALL AND FINISH THIS PRODUCT IN ACCORDANCE WITH APPLICABLE BUILDING CODES AND JAMES HARDIEWRITTEN APPLICATION INSTRUCTIONS MAY LEAD TO PERSONAL INJURY, AFFECT SYSTEM PERFORMANCE, VIOLATE LOCAL BUILDING CODES,AND VOID THE PRODUCT ONLY WARRANTY. BEFORE INSTALLATION, CONFIRM THAT YOU ARE USING THE CORRECT HARDIEZONE INSTRUCTIONS.TO DETERMINE WHICH HARDIEZONE APPLIES TO YOUR LOCATION, VISIT WWW.HARDIEZONE.COM OR CALL 1-866-942-7343 (866 9HARDIE)STORAGE & HANDLING:CUTTING INSTRUCTIONSStore flat and keep dry andcovered prior to installation. Installingsiding wet or saturated may result inshrinkage at butt joints. Carry plankson edge. Protect edges and cornersfrom breakage. <strong>James</strong> <strong>Hardie</strong> is notresponsible for damage causedby improper storage and handling ofthe product.GENERAL REQUIREMENTS:• These instructions to be used for single family installations only. **For Commercial / Multi-Family installation requirements go to www.<strong>James</strong><strong>Hardie</strong>Commercial.com• <strong>Hardie</strong>Panel ® vertical siding can be installed over braced wood or steel studs spaced a maximum of 24" o.c. See general fastening requirements. Irregularities in framingand sheathing can mirror through the finished application.• Information on installing <strong>James</strong> <strong>Hardie</strong> products over foam can be located in JH Tech Bulletin 19 at www. jamehardie.com• A water-resistive barrier is required in accordance with local building code requirements. The water-resistive barrier must be appropriately installed with penetrationand junction flashing in accordance with local building code requirements. <strong>James</strong> <strong>Hardie</strong> will assume no responsibility for water infiltration. <strong>James</strong> <strong>Hardie</strong> doesmanufacture <strong>Hardie</strong>Wrap Weather Barrier, a non-woven non-perforated housewrap¹, which complies with building code requirements.• When installing <strong>James</strong> <strong>Hardie</strong> products all clearance details in figs. 3,5,6,7,8,9,10 &11 must be followed.• Adjacent finished grade must slope away from the building in accordance with local building codes - typically a minimum of 6" in the first 10'.• Do not install <strong>James</strong> <strong>Hardie</strong> products, such that they may remain in contact with standing water.• <strong>Hardie</strong>Panel vertical siding may be installed on vertical wall applications only.• DO NOT use <strong>Hardie</strong>Panel vertical siding in Fascia or Trim applications.• Some application are not suitable for ColorPlus. Refer to ColorPlus section page 3.• DO NOT use stain, oil/alkyd base paint, or powder coating on <strong>James</strong> <strong>Hardie</strong> ® <strong>Product</strong>s.• For larger projects, including commercial and multi-family projects, where the span of the wall is significant in length, the designer and/or architect should take intoconsideration the coefficient of thermal expansion and moisture movement of the product in their design. These values can be found in the Technical Bulletin #8“Expansion Characteristics” at www.<strong>James</strong><strong>Hardie</strong>.com.INSTALLATION:Fastener RequirementsPosition fasteners 3/8" from panel edges and no closer than 2" away fromcorners. Do not nail into corners. <strong>Hardie</strong>Panel <strong>Vertical</strong> <strong>Siding</strong> Installation• Framing must be provided at horizontal and vertical edges for nailing.• <strong>Hardie</strong>Panel vertical siding must be joined on stud.• Double stud may be required to maintain minimum edgenailing distances.OUTDOORSINDOORS1. Position cutting station so that wind will blow dust away from userand others in working area.2. Use one of the following methods:a. Best: i. Score and snapii. Shears (manual, electric or pneumatic)b. Better: i. Dust reducing circular saw equipped with a<strong>Hardie</strong>Blade ® saw blade and HEPA vacuum extractionc. Good: i. Dust reducing circular saw with a <strong>Hardie</strong>Blade saw blade(only use for low to moderate cutting)Figure 2water-resistive barrier2 x 4 studBatten JointJoint Treatment• <strong>Vertical</strong> Joints - Install panels in moderate contact (fig. 1), alternatively jointsmay also be covered with battens, PVC or metal jointers or caulked(Not applicable to ColorPlus ® Finish) (fig. 2).• Horizontal Joints - Provide Z-flashing at all horizontal joints (fig. 3).water-resistive barrierwater-resistive barrier“H” Joint2 x 4 stud1. Cut only using score and snap, or shears (manual, electric or pneumatic).2. Position cutting station in well-ventilated area- NEVER use a power saw indoors- NEVER use a circular saw blade that does not carry the <strong>Hardie</strong>Blade saw blade trademark- NEVER dry sweep – Use wet suppression or HEPA VacuumImportant Note: For maximum protection (lowest respirable dust production), <strong>James</strong> <strong>Hardie</strong> recommends always using “Best”-level cutting methods where feasible.NIOSH-approved respirators can be used in conjunction with above cutting practices to further reduce dust exposures. Additional exposure information is availableat www.jameshardie.com to help you determine the most appropriate cutting method for your job requirements. If concern still exists about exposure levels or youdo not comply with the above practices, you should always consult a qualified industrial hygienist or contact <strong>James</strong> <strong>Hardie</strong> for further information.SD0831052 x 4 studFigure 3water-resistivebarrierupper panelDo not 1/4" gapCaulkZ-flashinglowerpanelwater-resistivebarrierupper panelDo not 1/4" gapCaulkZ-flashingdecorativeband boardlowerpanelmoderate contactFigure 4leave appropriate gap betweenkeep fasteners 2"panels, then caulk*Recommendation: Whenaway from cornersCaulk Jointinstalling Sierra 8, provide(Not applicable to ColorPlus ® Finish)*Apply caulk in accordance with caulk manufacturer’s written application instructions.a double stud at paneljoints to avoid nailing**<strong>James</strong> <strong>Hardie</strong> recommends installing a rainscreen (an air gap) between the <strong>Hardie</strong>Panel siding and the water-resistive barrier as a best practice.through grooves.<strong>James</strong> <strong>Hardie</strong> recommends that you consult your design professional if you have questions regarding the use of rainscreen on your single family project.¹For additional information on <strong>Hardie</strong>Wrap Weather Barrier, consult <strong>James</strong> <strong>Hardie</strong> at 1-866-4<strong>Hardie</strong> or www.hardiewrap.comWARNING: AVOID BREATHING SILICA DUST<strong>James</strong> <strong>Hardie</strong> ® products contain respirable crystalline silica, which is known to the State of California to cause cancer and is considered by IARC and NIOSH to be a cause of cancer from some occupationalsources. Breathing excessive amounts of respirable silica dust can also cause a disabling and potentially fatal lung disease called silicosis, and has been linked with other diseases. Some studies suggestsmoking may increase these risks. During installation or handling: (1) work in outdoor areas with ample ventilation; (2) use fiber cement shears for cutting or, where not feasible, use a <strong>Hardie</strong>Blade ® saw bladeand dust-reducing circular saw attached to a HEPA vacuum; (3) warn others in the immediate area; (4) wear a properly-fitted, NIOSH-approved dust mask or respirator (e.g. N-95) in accordance with applicablegovernment regulations and manufacturer instructions to further limit respirable silica exposures. During clean-up, use HEPA vacuums or wet cleanup methods - never dry sweep. For further information, referto our installation instructions and Material Safety Data Sheet available at www.jameshardie.com or by calling 1-800-9HARDIE (1-800-942-7343). FAILURE TO ADHERE TO OUR WARNINGS, MSDS, ANDINSTALLATION INSTRUCTIONS MAY LEAD TO SERIOUS PERSONAL INJURY OR DEATH.SD050905HS1237-P1/3 1/13111



