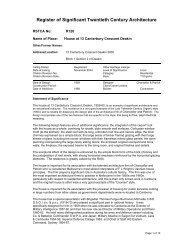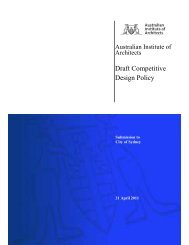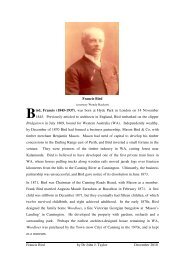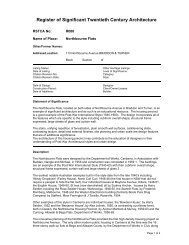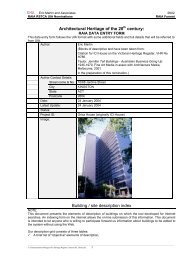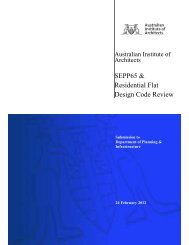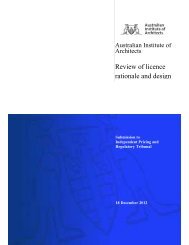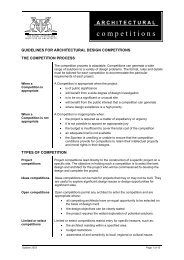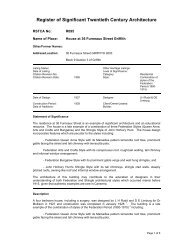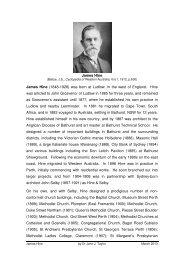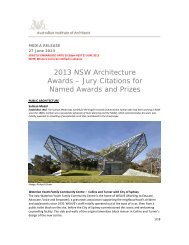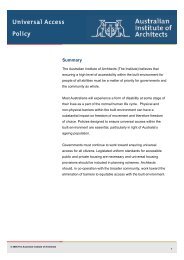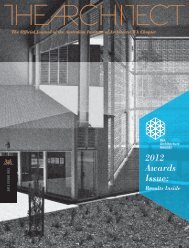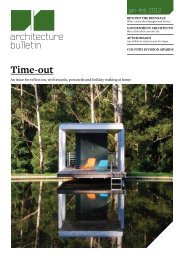Small Lots Housing Code - Australian Institute of Architects
Small Lots Housing Code - Australian Institute of Architects
Small Lots Housing Code - Australian Institute of Architects
Create successful ePaper yourself
Turn your PDF publications into a flip-book with our unique Google optimized e-Paper software.
the opposite side <strong>of</strong> the street. Views across intersections and to or from highand low points in and around the area may also be important.The aim is to conserve the area’s heritage values while allowing owners toupgrade the 21st century amenity <strong>of</strong> their properties.Minor developments that could easily be encompassed by the codes couldinclude:• detached outbuildings; and• attached extensions to the rear <strong>of</strong> the propertyWe note that Fig 15 on Page 21 <strong>of</strong> the discussion paper envisages a ‘lowimpact development’ to the rear <strong>of</strong> a dwelling; the degree <strong>of</strong> impact coulddepend, however, on its form, bulk and design. An attached extension <strong>of</strong> asimilar size on the other side <strong>of</strong> the lot may have far less impact.Because <strong>of</strong> their potential to raise complex issues requiring expertconsideration, the <strong>Institute</strong> considers that developments on corner lots inheritage conservation areas should require merit assessment through thedevelopment application system.7 COMMON PARTY WALLSThe <strong>Institute</strong> agrees that standards and regulation are essential to encouragedevelopment involving the use <strong>of</strong> common party walls, while minimising thepotential for neighbour disputes. We propose the following amendments to thedot points in the discussion paper.Consideration should be given to the procedures outlined in the VictorianBuilding Act and the notification and consultation undertaken with theneighbour.When undertaking work on a party wall the neighbour should be notified <strong>of</strong> theintention to carry out work, and the notification, information provided andresolution process should be regulated. Regarding the use <strong>of</strong> a surveyor, thesupplied survey plan should also be sent to the neighbour with a ten dayperiod for comment or objection.The structural certificate needs to verify that the structural integrity <strong>of</strong> the partywall will not be compromised, rather than just ‘affected’. The word ‘affected’can be interpreted in a variety <strong>of</strong> ways, some <strong>of</strong> which could be used toprevent acceptable construction.8 HOUSING ALTERATIONS CODEThe <strong>Institute</strong> considers that the dormer window specifications on Page 23 areunnecessarily prescriptive and may in some instances prevent creative and<strong>Australian</strong> <strong>Institute</strong> <strong>of</strong> <strong>Architects</strong> (NSW)<strong>Small</strong> <strong>Lots</strong> <strong>Housing</strong> <strong>Code</strong>6 August 20105



