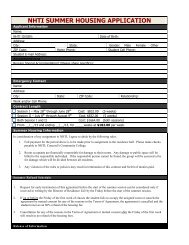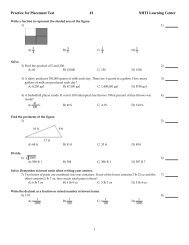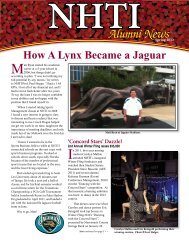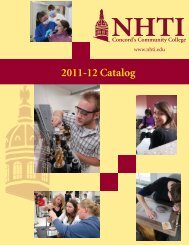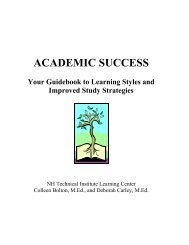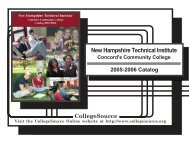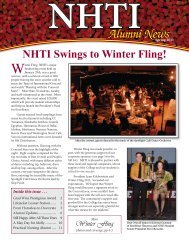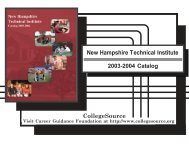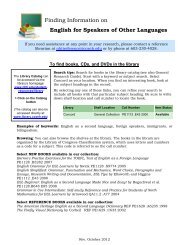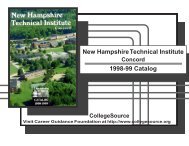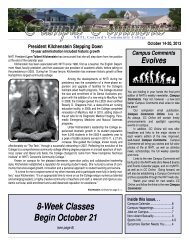Course Descriptions 11-12 - NHTI - Concord's Community College
Course Descriptions 11-12 - NHTI - Concord's Community College
Course Descriptions 11-12 - NHTI - Concord's Community College
- No tags were found...
You also want an ePaper? Increase the reach of your titles
YUMPU automatically turns print PDFs into web optimized ePapers that Google loves.
AR 193 3D Viz 3-0-3This introductory course covers the concepts needed to workwith 3D Studio Viz like the user interface, modeling concepts,scene creation, object creation, material creation, andmapping. After creating solid models, surfaces, lights, andmaterials, the focus will then be on rendered animations.Knowledge of 3D modeling concepts and familiarity with 2DAutoCAD is expected. (Prerequisites: AR 101 or permission ofthe department head of Architectural EngineeringTechnology)AR 194 Microstation 3-0-3This is an introductory course in Computer-Aided Drafting(CAD) for beginning students using Microstation V8 software.Topics include drawing set-up, line drawing, text placement,basic editing and dimensions. The course structure focuseson the most common basic functions necessary to completedrawings including move, mirror, copy, offset, distance andmore. Projects incorporate basic techniques of drawing andcomputer-aiding drafting. Note: students are expected to beable to read and interpret architectural/engineering graphicsto register for this course.AR 202 Architectural Design Studio II 2-2-3Emphasis is placed on an architectural design solution for amulti-story addition to existing buildings and preparation ofconstruction documents for an institutional building. Thestudent will study a multi-story steel or concrete framed andmasonry enclosed structure. Floor plans, elevations, sectionsand details using materials typically used in constructiontoday are sketched to scale and produced by CAD (ComputerAided Drafting & Design) AutoDesk software. Lecturesrelating to the basics of circulation, egress requirements,structural steel framing, masonry, codes, metal pan stairs,barrier-free design and handicap code requirements, fireprotection, acoustics, glazing, curtain-wall systems, roofingand building energy conservation and sustainable strategies,supplement studio work. Students will study sustainablestrategies and energy utilization through the use of energymodeling software. (Prerequisites: AR 103 and AR 104;corequisite: CV 240) Note: course not required of students inArchitectural Engineering Technology - Civil Focus.AR 250 Environmental Systems 3-0-3A survey of the environmental control methods and supportsystems used in contemporary buildings. Emphasis is placedon the fundamentals of each system and design of simplesystems, and how they relate to energy utilization andconservation in building design. Students will use an energymodeling software to study the design of a building.Economic comparisons and cost/benefit ratios are alsostudied. (Prerequisite: PH 135) Note: course not required ofstudents in Architectural Engineering Technology - CivilFocus.sustainability, and energy conservation issues onconstruction management will be studied. Guest lectures anda field trip to an ongoing construction project willsupplement classroom lectures. (Prerequisite: AR 202 or CV201 and EN <strong>12</strong>5)AR 297 Architectural Design Studio III 2-2-3The student chooses a project for the term to design from acollection of instructor-approved projects requiring real siteconsiderations. By discussing the relevant design criteria withthe instructor and selection of a hypothetical client outsideof class, the student develops and refines the program ofspace requirements and acquires an appreciation of the indepthfunctionality of architecture, especially spaceadjacency requirements. The study includes an analysis of asite, structure, codes, circulation, material usage, andsustainability and energy considerations. Schematic andpreliminary designs, with an emphasis on sketching for studypurposes, presentations drawings and constructiondocuments are produced by CAD (Computer Aided Drafting& Design) AutoDesk software. Students build a study andfinal model, and are required to submit a progress report. Anemphasis is placed on a thorough coordination of the work,application of current technology and application of theknowledge gained in the AET program. (Prerequisites: AR202, AR 220, CV 240 and EN <strong>12</strong>5)Architectural Engineering TechnologyCivil FocusCV 191 AutoCAD Land Desktop 3-0-3This course is an introduction to the use of computer aideddrawing and design software (CAD) for the civil engineeringdiscipline. Areas of application of the software withinengineering include the use of projects, Prototypes, PointLabeling, and Digital Terrain Modeling. A basic introductionto the elements of roadway design will also be covered,including horizontal and vertical alignments, profiles andcross sections. (Prerequisite: AR 101 or permission ofdepartment head of Architectural Engineering Technology)CV 192 AutoCAD Civil 3D 3-0-3This course explores how AutoCAD® Civil 3D software worksin concert with AutoCAD Land Desktop software. The specificareas covered in this class include an in-depth coverage ofthe roadway design and site grading tools as well as the toolsavailable to automate the drafting of pipe runs. The access tocentralized project data through AutoCAD® Land Desktopenables students to effectively utilize the civil engineeringadd-on for generating drawings for a project. (Prerequisite:CV 191 or permission of department head of ArchitecturalEngineering Technology)AR 270 Construction Management 3-0-3A course dealing with the business phase of a constructionproject, from working drawings and specifications to finalcompletion of the structure. Both the architect's orengineer's role and contractor's role in coordinating projectactivities are discussed. Also covered are cost control(estimating) and contractual arrangements, including recentinnovations of the industry. The impacts of green,CV 193 AutoCAD Map 3D 3-0-3This course introduces students to AutoCAD® Map 3Dsoftware. It offers a varied range of functionality, includingpowerful drawing management tools, drawing clean-upcapabilities, topology creation and analysis, and GIS linking ofdrawing objects to internal or external databases. It alsoprovides an interface to field surveying instruments throughwhich field work is downloaded to produce point, symbols8/17/20<strong>11</strong> <strong>NHTI</strong>, Concord’s <strong>Community</strong> <strong>College</strong> <strong>Course</strong> <strong>Descriptions</strong> 20<strong>11</strong>-20<strong>12</strong> 5



