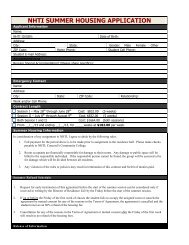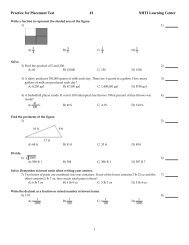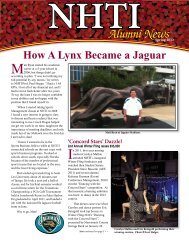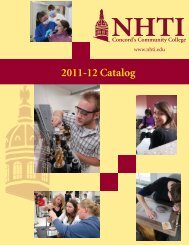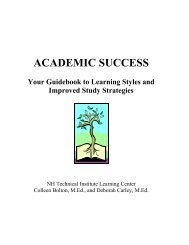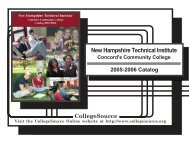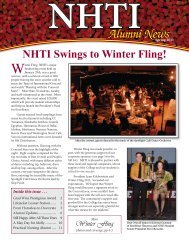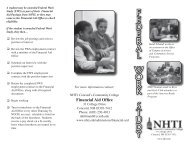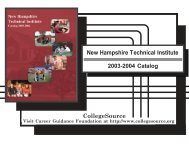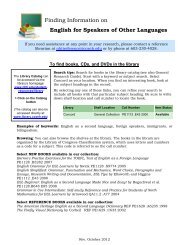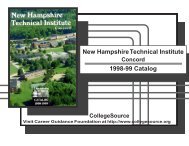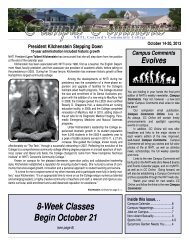Course Descriptions 11-12 - NHTI - Concord's Community College
Course Descriptions 11-12 - NHTI - Concord's Community College
Course Descriptions 11-12 - NHTI - Concord's Community College
- No tags were found...
You also want an ePaper? Increase the reach of your titles
YUMPU automatically turns print PDFs into web optimized ePapers that Google loves.
Architectural Engineering TechnologyArchitectural FocusAR 101 AutoCAD 2D 3-0-3This is an introductory course in Computer-Aided Drafting(CAD) for beginning students. Topics include drawing set-up,line drawing, text placement, orthographic drawing, basicediting, and dimensions. This hands-on course, usingAutoCAD, focuses on the most common basic functionsnecessary to complete 2-D drawings including move, mirror,copy, offset, trace, OSNAP, distance, and more. Projectsincorporate basic techniques of drawing and computer-aideddrafting. This course is part of the CAD Certificate program.Note: Students are expected to be able to read and interpretarchitectural/engineering graphics to register for this course.AR 102 AutoCAD 3D 3-0-3This course introduces students to architectural threedimensionalCAD applications, 3-D manipulation of entitiesand to create and control views in 3-D space throughIsometric and perspective projections. Topics include threedimensionaldrawing, coordinate systems, viewing,rendering, modeling, and output options. Upon completion,students should be able to prepare basic architectural threedimensionaldrawings and renderings. This course is part ofthe CAD certificate program. (Prerequisite: AR 101 orpermission of department head of Architectural EngineeringTechnology)AR 103 Architectural Graphics and Sketching 2-2-3The first semester is devoted to the basic ways ofrepresenting architectural ideas graphically through thedevelopment of sketching and computer-aided-drawing(CAD) skills. Architectural line techniques, lettering styles,geometric construction, principles of projection and drawingexpression are the areas of early concentration. Architecturaldesign issues are studied regarding residential planning andsiting. The student produces floor plans, foundation plans,site plans, elevations, building sections, wall sections anddetails. An introductory structural analysis for foundationloading is explored. Production of drawings by sketching andCAD demonstrates the student's ability to perform.(Corequisite: AR <strong>12</strong>0) Note: CAD certificate students takingthis course will not be required to register for AR <strong>12</strong>0.demonstrates competency by studying, discussing andproducing these drawings and presenting them to the classas a way of working on relevant verbal skills. (Prerequisites:AR 103 and AR <strong>12</strong>0)AR <strong>12</strong>0 Materials and Methods of Construction 4-0-4A survey of the materials used in building construction, themethods used in assembling these materials into structures,and the forces acting on structures. Included are thecharacteristics and properties of each material and theirrelative cost. Materials and methods studied include sitework, concrete, masonry, metals, wood and plastics, thermaland moisture protection, doors and windows, and finishes.AR 150 Statics and Strength of Materials 3-2-4A study of forces and the effect of forces upon structuralmembers in a state of equilibrium. It is the study of internalstresses and deformations that result when structuralmembers are subjected to external forces through loading.While lectures, and some labs, deal mainly with the theory offorce analysis and force systems solutions, laboratoryprojects involve the application of various stress and strainmeasuring instruments on many materials used inconstruction. (Prerequisites: MT 133 and PH 133)AR 160 Introduction to Geographic Information Systems2-2-3An introduction to geographic information systems (GIC),global positioning systems (GPS), and ESRI's ArcGIS. Topicswill include: basic GIS concepts; the structure and availabilityof GIS data in New Hampshire and beyond; the NewHampshire state GIS database (NH GRANT); creation ofmaps; editing and creation of GIS data; the use of GPS tocollect information for use in GIS; GIS processing andanalysis. The course will combine lectures, hands-onexercises, and an individual student project over the courseof the semester. (Prerequisite: AR 101 with a grade of "C" orhigher or permission of the Department Head ofArchitectural Engineering Technology)AR 191 AutoCAD Architecture 3-0-3This course is designed for architects and other buildingprofessionals. Participants begin with a conceptual massingmodel and work in 2D or 3D or both at the same time tocreate a design and draft construction documents. AutoCAD®Architecture is built on traditional drawing tools of AutoCADallowing students to create a building model with parametricarchitectural objects that behave according to real-worldproperties. Because all drawings derive from a single dataset, they are perfectly coordinated and automaticallyupdated throughout the entire design process. Note:students are expected to be able to read and interpretarchitectural/engineering graphics to register for this course.AR 104 Architectural Design Studio I 2-2-3The student will study the architectural design for aninstitutional building that is designated for public use. Theterrain is sloping and provides for a two-story sloped roofstructure that employs current construction methods. Thestudent begins study through the use of sketch-to-scaledrawings. With an outline of design criteria and projectguidelines, the student develops preliminary presentationdrawings for floor plans, elevations and 3-dimensional views. AR 192 Revit Architecture 3-0-3As the student comes to know and appreciate the design, the Revit® Architecture, a parametric building modeler based onemphasis shifts to a more in-depth understanding of the parametric technology, enables the user to make a changetechnology of construction. The student preparesanywhere in the building project and it's automaticallyconstruction documents for floor plans, elevations, building updated everywhere else in the project. The course focusessections, wall sections and details. The preparation ofon building a foundation for the basic elements in thepreliminary drawings and construction documents include software. Note: students are expected to be able to read andsketching to scale and drawings produced by CAD (Computer interpret architectural/engineering graphics to register forAided Drafting & Design) AutoDesk software. The student this course.8/17/20<strong>11</strong> <strong>NHTI</strong>, Concord’s <strong>Community</strong> <strong>College</strong> <strong>Course</strong> <strong>Descriptions</strong> 20<strong>11</strong>-20<strong>12</strong> 4



