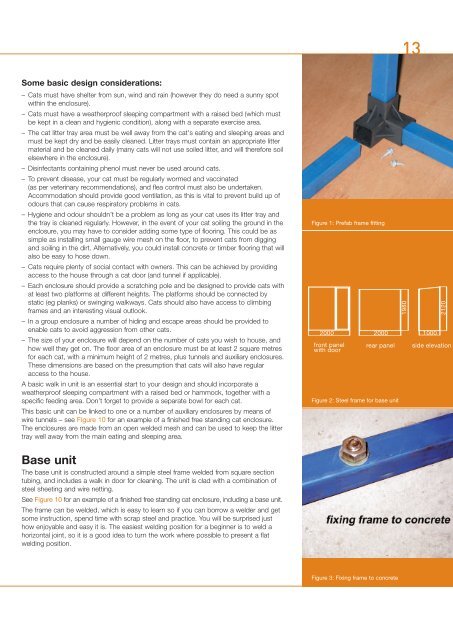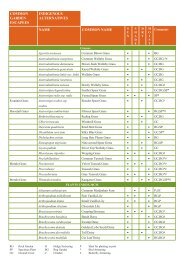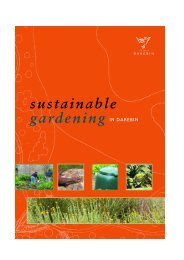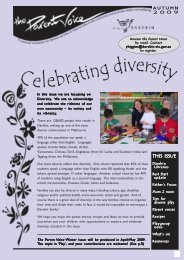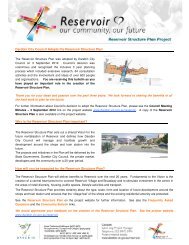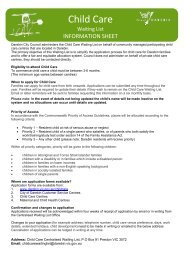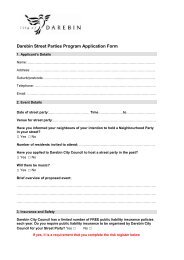How to build a cat enclosure - City of Tea Tree Gully
How to build a cat enclosure - City of Tea Tree Gully
How to build a cat enclosure - City of Tea Tree Gully
Create successful ePaper yourself
Turn your PDF publications into a flip-book with our unique Google optimized e-Paper software.
13Some basic design considerations:– Cats must have shelter from sun, wind and rain (however they do need a sunny spotwithin the <strong>enclosure</strong>).– Cats must have a weatherpro<strong>of</strong> sleeping compartment with a raised bed (which mustbe kept in a clean and hygienic condition), along with a separate exercise area.– The <strong>cat</strong> litter tray area must be well away from the <strong>cat</strong>'s eating and sleeping areas andmust be kept dry and be easily cleaned. Litter trays must contain an appropriate littermaterial and be cleaned daily (many <strong>cat</strong>s will not use soiled litter, and will therefore soilelsewhere in the <strong>enclosure</strong>).– Disinfectants containing phenol must never be used around <strong>cat</strong>s.– To prevent disease, your <strong>cat</strong> must be regularly wormed and vaccinated(as per veterinary recommendations), and flea control must also be undertaken.Accommodation should provide good ventilation, as this is vital <strong>to</strong> prevent <strong>build</strong> up <strong>of</strong>odours that can cause respira<strong>to</strong>ry problems in <strong>cat</strong>s.– Hygiene and odour shouldn’t be a problem as long as your <strong>cat</strong> uses its litter tray andthe tray is cleaned regularly. <strong>How</strong>ever, in the event <strong>of</strong> your <strong>cat</strong> soiling the ground in the<strong>enclosure</strong>, you may have <strong>to</strong> consider adding some type <strong>of</strong> flooring. This could be assimple as installing small gauge wire mesh on the floor, <strong>to</strong> prevent <strong>cat</strong>s from diggingand soiling in the dirt. Alternatively, you could install concrete or timber flooring that willalso be easy <strong>to</strong> hose down.– Cats require plenty <strong>of</strong> social contact with owners. This can be achieved by providingaccess <strong>to</strong> the house through a <strong>cat</strong> door (and tunnel if applicable).– Each <strong>enclosure</strong> should provide a scratching pole and be designed <strong>to</strong> provide <strong>cat</strong>s withat least two platforms at different heights. The platforms should be connected bystatic (eg planks) or swinging walkways. Cats should also have access <strong>to</strong> climbingframes and an interesting visual outlook.– In a group <strong>enclosure</strong> a number <strong>of</strong> hiding and escape areas should be provided <strong>to</strong>enable <strong>cat</strong>s <strong>to</strong> avoid aggression from other <strong>cat</strong>s.– The size <strong>of</strong> your <strong>enclosure</strong> will depend on the number <strong>of</strong> <strong>cat</strong>s you wish <strong>to</strong> house, andhow well they get on. The floor area <strong>of</strong> an <strong>enclosure</strong> must be at least 2 square metresfor each <strong>cat</strong>, with a minimum height <strong>of</strong> 2 metres, plus tunnels and auxiliary <strong>enclosure</strong>s.These dimensions are based on the presumption that <strong>cat</strong>s will also have regularaccess <strong>to</strong> the house.A basic walk in unit is an essential start <strong>to</strong> your design and should incorporate aweatherpro<strong>of</strong> sleeping compartment with a raised bed or hammock, <strong>to</strong>gether with aspecific feeding area. Don’t forget <strong>to</strong> provide a separate bowl for each <strong>cat</strong>.This basic unit can be linked <strong>to</strong> one or a number <strong>of</strong> auxiliary <strong>enclosure</strong>s by means <strong>of</strong>wire tunnels – see Figure 10 for an example <strong>of</strong> a finished free standing <strong>cat</strong> <strong>enclosure</strong>.The <strong>enclosure</strong>s are made from an open welded mesh and can be used <strong>to</strong> keep the littertray well away from the main eating and sleeping area.Figure 1: Prefab frame fitting2000 2000 1000front panelwith doorrear panelFigure 2: Steel frame for base unit19802120side elevationBase unitThe base unit is constructed around a simple steel frame welded from square sectiontubing, and includes a walk in door for cleaning. The unit is clad with a combination <strong>of</strong>steel sheeting and wire netting.See Figure 10 for an example <strong>of</strong> a finished free standing <strong>cat</strong> <strong>enclosure</strong>, including a base unit.The frame can be welded, which is easy <strong>to</strong> learn so if you can borrow a welder and getsome instruction, spend time with scrap steel and practice. You will be surprised justhow enjoyable and easy it is. The easiest welding position for a beginner is <strong>to</strong> weld ahorizontal joint, so it is a good idea <strong>to</strong> turn the work where possible <strong>to</strong> present a flatwelding position.Figure 3: Fixing frame <strong>to</strong> concrete


