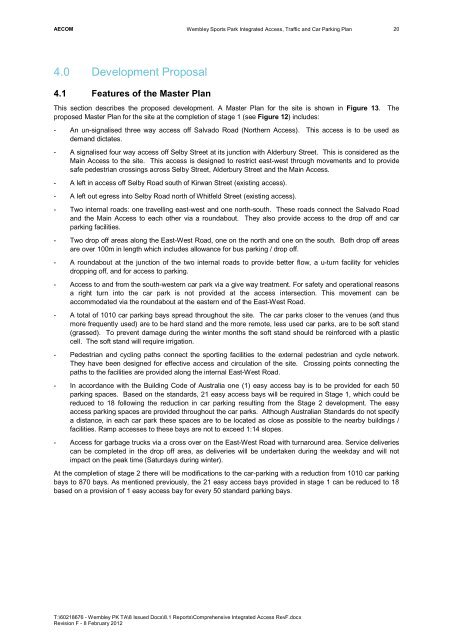Wembley Sports Park Integrated Access, Traffic and Car Parking Plan
Wembley Sports Park Integrated Access, Traffic and Car Parking Plan
Wembley Sports Park Integrated Access, Traffic and Car Parking Plan
You also want an ePaper? Increase the reach of your titles
YUMPU automatically turns print PDFs into web optimized ePapers that Google loves.
AECOM<strong>Wembley</strong> <strong>Sports</strong> <strong>Park</strong> <strong>Integrated</strong> <strong>Access</strong>, <strong>Traffic</strong> <strong>and</strong> <strong>Car</strong> <strong>Park</strong>ing <strong>Plan</strong>204.0 Development Proposal4.1 Features of the Master <strong>Plan</strong>This section describes the proposed development. A Master <strong>Plan</strong> for the site is shown in Figure 13. Theproposed Master <strong>Plan</strong> for the site at the completion of stage 1 (see Figure 12) includes:- An un-signalised three way access off Salvado Road (Northern <strong>Access</strong>). This access is to be used asdem<strong>and</strong> dictates.- A signalised four way access off Selby Street at its junction with Alderbury Street. This is considered as theMain <strong>Access</strong> to the site. This access is designed to restrict east-west through movements <strong>and</strong> to providesafe pedestrian crossings across Selby Street, Alderbury Street <strong>and</strong> the Main <strong>Access</strong>.- A left in access off Selby Road south of Kirwan Street (existing access).- A left out egress into Selby Road north of Whitfeld Street (existing access).- Two internal roads: one travelling east-west <strong>and</strong> one north-south. These roads connect the Salvado Road<strong>and</strong> the Main <strong>Access</strong> to each other via a roundabout. They also provide access to the drop off <strong>and</strong> carparking facilities.- Two drop off areas along the East-West Road, one on the north <strong>and</strong> one on the south. Both drop off areasare over 100m in length which includes allowance for bus parking / drop off.- A roundabout at the junction of the two internal roads to provide better flow, a u-turn facility for vehiclesdropping off, <strong>and</strong> for access to parking.- <strong>Access</strong> to <strong>and</strong> from the south-western car park via a give way treatment. For safety <strong>and</strong> operational reasonsa right turn into the car park is not provided at the access intersection. This movement can beaccommodated via the roundabout at the eastern end of the East-West Road.- A total of 1010 car parking bays spread throughout the site. The car parks closer to the venues (<strong>and</strong> thusmore frequently used) are to be hard st<strong>and</strong> <strong>and</strong> the more remote, less used car parks, are to be soft st<strong>and</strong>(grassed). To prevent damage during the winter months the soft st<strong>and</strong> should be reinforced with a plasticcell. The soft st<strong>and</strong> will require irrigation.- Pedestrian <strong>and</strong> cycling paths connect the sporting facilities to the external pedestrian <strong>and</strong> cycle network.They have been designed for effective access <strong>and</strong> circulation of the site. Crossing points connecting thepaths to the facilities are provided along the internal East-West Road.- In accordance with the Building Code of Australia one (1) easy access bay is to be provided for each 50parking spaces. Based on the st<strong>and</strong>ards, 21 easy access bays will be required in Stage 1, which could bereduced to 18 following the reduction in car parking resulting from the Stage 2 development. The easyaccess parking spaces are provided throughout the car parks. Although Australian St<strong>and</strong>ards do not specifya distance, in each car park these spaces are to be located as close as possible to the nearby buildings /facilities. Ramp accesses to these bays are not to exceed 1:14 slopes.- <strong>Access</strong> for garbage trucks via a cross over on the East-West Road with turnaround area. Service deliveriescan be completed in the drop off area, as deliveries will be undertaken during the weekday <strong>and</strong> will notimpact on the peak time (Saturdays during winter).At the completion of stage 2 there will be modifications to the car-parking with a reduction from 1010 car parkingbays to 870 bays. As mentioned previously, the 21 easy access bays provided in stage 1 can be reduced to 18based on a provision of 1 easy access bay for every 50 st<strong>and</strong>ard parking bays.T:\60218676 - <strong>Wembley</strong> PK TA\8 Issued Docs\8.1 Reports\Comprehensive <strong>Integrated</strong> <strong>Access</strong> RevF.docxRevision F - 8 February 2012
















