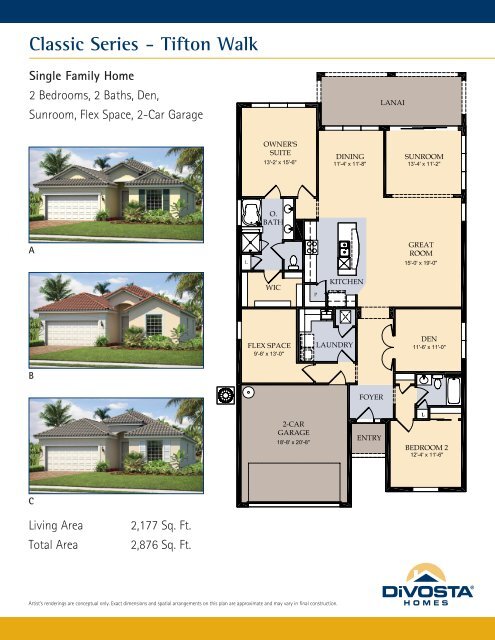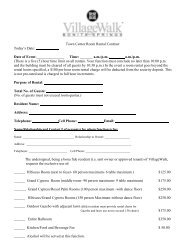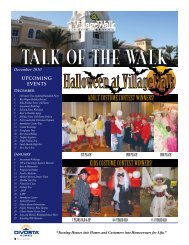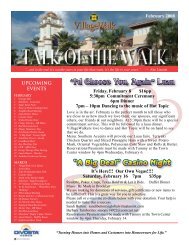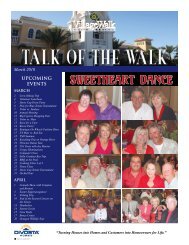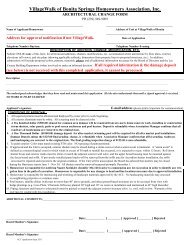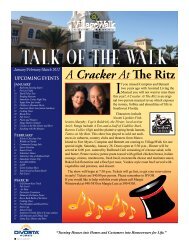Classic Series - Tifton Walk - Village Walk of Bonita Springs
Classic Series - Tifton Walk - Village Walk of Bonita Springs
Classic Series - Tifton Walk - Village Walk of Bonita Springs
Create successful ePaper yourself
Turn your PDF publications into a flip-book with our unique Google optimized e-Paper software.
<strong>Classic</strong> <strong>Series</strong> - <strong>Tifton</strong> <strong>Walk</strong>Single Family Home2 Bedrooms, 2 Baths, Den,Sunroom, Flex Space, 2-Car GarageABCLiving AreaTotal Area2,177 Sq. Ft.2,876 Sq. Ft.Artist’s renderings are conceptual only. Exact dimensions and spatial arrangements on this plan are approximate and may vary in final construction.
Quality Features - <strong>Classic</strong> <strong>Series</strong>Custom Interior Features- Tile floors in foyer, kitchen, bathsand laundry- Decorative baseboard trim- Upgraded raised-panel interior doors- Solid surface window sills- <strong>Walk</strong>-in owner’s closet- Decorative chrome door hardware- Crown molding in foyer and den,per planExterior Features- Concrete tile ro<strong>of</strong>- Easy to maintain decorative stucco exterior- Ventilated aluminum s<strong>of</strong>fits- High-grade Sherwin-Williams latex paint- Decorative brick paver driveway- Large, private screened lanai- Seamless gutter system on sides <strong>of</strong> home- Galvanized steel hurricane shutters- Pr<strong>of</strong>essionally landscaped home site withfull sod coverage and automaticsprinkler systemKitchen Features- Wood kitchen cabinets with 36” upperwall cabinets and crown molding- Granite countertops- GE® built-in microwave- GE® multiple-cycle dishwasher- GE® clean design electric range withself-cleaning oven- Stainless Steel kitchen sink with electricgarbage disposal- Moen® faucet with pullout sprayerBathroom Features- Owner’s shower with enclosure- Wood bath cabinets- Tiled shower walls in Owner’s bath- Fiberglass surround in secondary baths- Cultured marble vanity tops- Decorative Moen® faucetsQuality Construction Features- Steel-reinforced concrete blockconstruction- Pr<strong>of</strong>essionally engineered ro<strong>of</strong> trusses withhurricane tie-downs for wind protectionEnergy Savings and ElectricalFeatures- Ceiling fan prewires, per plan- Decora rocker switches- Cable TV and telephone outlets, per plan- Structured media center for lowvoltage wiring- Smoke detectors/carbon monoxidedetectors- R-30 ceiling insulation- Automatic garage door opener withremote controls- Insulated fiberglass entry door- Compact fluorescent exterior lighting- Wired security system with alarmand keypads- Exterior waterpro<strong>of</strong> electrical outlets- Lennox® central heating and airconditioning system with programmablethermostat- Double-pane, insulated, low E (highefficiency) screened windows- Energy-efficient water heaterSpecial Features- One-stop-shop financing through PulteMortgage <strong>of</strong>fering a complete array <strong>of</strong>conventional financing programs atcompetitive rates- Pulte Protection Plan – An insuredwarranty department that makes “peace<strong>of</strong> mind” a reality and home ownershipa pleasure.www.divosta.comAll photos and descriptions herin represent an artist’s conception and are not intended to be an exact representation or show specific detailing. Due to normal construction tolerances, square footage may vary. Included featuressubject to change without notice. These dwelling units provide accessiblity features for persons with disabilities as required by the Federal Fair Housing Act. ©Copyright 2009 Pulte Homes, Inc. CGC1505166CAP_FF05 Rev. 12/09


