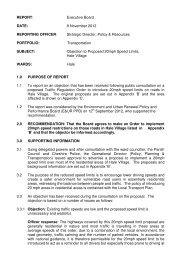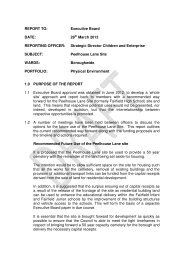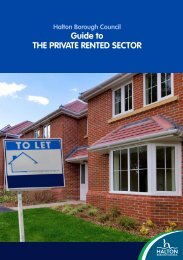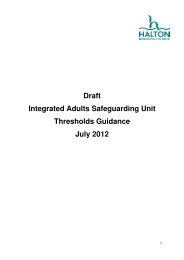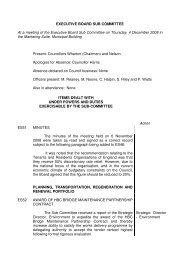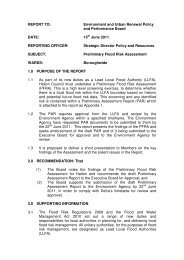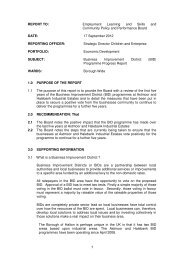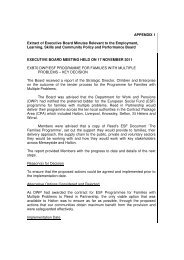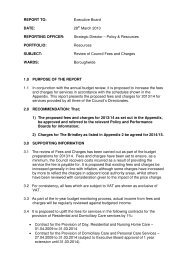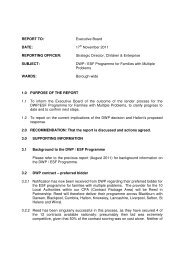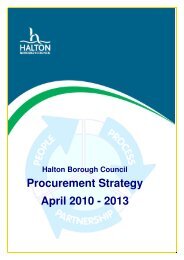Appendix 1 Sandymoor SPD - Halton Borough Council
Appendix 1 Sandymoor SPD - Halton Borough Council
Appendix 1 Sandymoor SPD - Halton Borough Council
You also want an ePaper? Increase the reach of your titles
YUMPU automatically turns print PDFs into web optimized ePapers that Google loves.
<strong>Sandymoor</strong> Supplementary Planning DocumentPublic Consultation DraftDraft<strong>Sandymoor</strong> SupplementaryPlanning DocumentPublic Consultation DraftDecember 2007Presented 13 December 2007 for formal responses within six weeks to:Operational DirectorEnvironmental Health and PlanningEnvironment Directorate<strong>Halton</strong> <strong>Borough</strong> <strong>Council</strong>Rutland House<strong>Halton</strong> LeaRuncornWA7 2GW1
Operational DirectorEnvironmental Health and Planning,<strong>Halton</strong> <strong>Borough</strong> <strong>Council</strong>,Environment Directorate,Rutland House,<strong>Halton</strong> Lea,Runcorn,WA7 2GWThis guidance note should be read inconjunction with the relevant policies of the<strong>Halton</strong> Development Plan.Prepared for <strong>Halton</strong> <strong>Borough</strong> <strong>Council</strong> by:GVA GrimleyJon Rowland Urban DesignRSK ENSRATKINSUrban Graphics2
<strong>Sandymoor</strong> Supplementary Planning DocumentPublic Consultation DraftContents1.0 Purpose 022.0 Site Context 043.0 Development Constraints 084.0 <strong>Sandymoor</strong> Design Principles 245.0 Masterplan 346.0 Development Framework 36SMH1 Phasing of Development 36SMH2 Density of New DevelopmentSMH3 Design of New DevelopmentSMH4 Provision of Recreational Open Space 38SMH5 Recreational Play Open Space RequirementsSMTP1 Cycle Provision 40SMTP2 Pedestrian Provision 41SMTP3 The Greenway Network 43SMTP4 Car Parking 44SMTP5 Transport StatementsSMTP6 Traffic Management and Road Safety 45SMBE1 General Requirements for Development 46SMBE2 Construction ImpactsSMBE3 Access to Buildings and Public Spaces 47SMBE4 Boundary Walls and FencesSMGE1 Development within Proposed Greenspace 48SMGE2 Loss of Designated Green SpaceSMGE3 Sites of Importance for Nature Conservation 49SMGE4 Local Wildlife Area 50SMGE5 Flora and FaunaSMGE6 Ancient Woodlands 51SMGE7 Important <strong>Sandymoor</strong> Landscape Features 52SMGE8 Bridgewater CanalSMGE9 Brooks and Tributaries 53SMFR1 Flood Risk AssessmentSMUT1 Separation Distances7.0 Character Area Principles 548.0 Local Centre 629.0 Reserved School Site 64Appendices<strong>Appendix</strong> 01 Street Design Guide Principles 65<strong>Appendix</strong> 02 Planning Policy Context 1121
Chapter 1.0Purpose1.1 The purpose of this Supplementary Planning Document (<strong>SPD</strong>)is to complement the <strong>Halton</strong> Unitary Development Plan (UDP),providing additional practical guidance and support for thoseinvolved in the planning of future development at <strong>Sandymoor</strong>,in East Runcorn. The key aims of development of <strong>Sandymoor</strong>are to:• Ensure that strategic housing numbers are met through thedelivery of development at <strong>Sandymoor</strong>;• Create a mixed and inclusive community that offers a choiceof housing and lifestyle through comprehensive development;• Promote high-quality design to create an attractive builtenvironment within woodland and open space, and a senseof place and community;• Give priority where possible to pedestrians and cyclists ratherthan vehicles to promote sustainable travel;• Maximise the opportunities for access to public transportservices;• Make the most appropriate and effective use of land availableby applying best practice sustainable principles;• Work in partnership to achieve a lasting quality and formof development, working collaboratively with public, private,voluntary and community groups and organisations to addvalue to the <strong>SPD</strong>.2Chapter 1.0 - Purpose
<strong>Sandymoor</strong> Supplementary Planning DocumentPublic Consultation Draft1.2 By stating this purpose, the <strong>Council</strong> will seek to improve throughits function as a Local Planning Authority any developmentproposal that does not provide for, or meet the principlesencouraged and required within this <strong>SPD</strong> and the <strong>Halton</strong> UDP.1.3 This <strong>SPD</strong> includes:• An overview of the <strong>Sandymoor</strong> development, its contextand history;• The key design influences, constraints and opportunities;• A set of generic design codes and guiding principles whichbuild upon the policies set out in the <strong>Halton</strong> UDP.1.4 The <strong>SPD</strong> is also accompanied by a number of statutorydocuments prepared to be read in conjunction with the policyguidance. These include: Sustainablilty Appraisal, Statement ofCommunity Involvement and the Appropriate Assessment(a requirement of the Habitats Directive).Chapter 1.0 - Purpose3
Chapter 2.0SiteContentPLANNING HISTORY2.1 The principle of development at <strong>Sandymoor</strong> was establishedwhen Section 7.1 Approval for residential development, underthe New Towns Act 1981, was granted by the Secretary of Statefor the Environment on 21 June 1988 covering an overall grossarea of circa 147 hectares.2.2 Phase 1 of development at <strong>Sandymoor</strong> was undertaken duringthe late 1980’s and early 1990’s, whereby 890 residential unitswere built across 37 hectares of land. In 1999, the Commissionfor New Towns (now English Partnerships) and <strong>Halton</strong> <strong>Borough</strong><strong>Council</strong> jointly prepared a Masterplan that considered thedevelopment potential for the remainder of the site.2.3 This Masterplan subsequently informed the allocation of siteswithin the 2005 <strong>Halton</strong> Unitary Development Plan (UDP), whichallocates some 40.66 hectares for residential development. 37.4hectares of that 40.66 hectares presently remains available forresidential development, with the capacity to deliver up to 1,423new dwellings during Phase 2 of the UDP housing release. Phase2 residential development was programmed to commence fromMay 2007, subject to sites allocated in Phase 1 being developed,and provided the number of dwellings completed on windfallsites was not substantially higher than allocated for in Phase 1.Figure 2.1 <strong>Sandymoor</strong> Masterplan boundary4Chapter 2.0 - Site Context
<strong>Sandymoor</strong> Supplementary Planning DocumentPublic Consultation DraftFigure 2.2 <strong>Sandymoor</strong> UDP Plan2.4 After the approval of the original <strong>Sandymoor</strong> Masterplan in1999 and its subsequent adoption into the <strong>Halton</strong> UDP, theEnvironment Agency identified a revised area at potential riskof flooding within the northern part of the site, directly affectingland identified for residential development. The implications ofthe identification of the potential flood risk area are consideredin further detail in section 4 of this <strong>SPD</strong>.2.5 The original 1999 <strong>Sandymoor</strong> Masterplan has since been revisedto take account of the Environment Agency’s latest findings,and to ensure that no new development is proposed withinthe identified area of potential flood-risk. The revisions to the<strong>Sandymoor</strong> Masterplan have also sought to reflect key principlespromoted through recent national planning policy, primarily inrelation to sustainable development – ‘making the most efficientuse of land;’ and ‘high-quality design.’ The revised Masterplanforms a key element of this <strong>SPD</strong>, and as such will be progressedin accordance with the revised regulations following the Planningand Compulsory Purchase Act in 2004.Chapter 2.0 - Site Context5
LOCAL CONTEXT2.6 In the 1960’s and 1970’s, the Runcorn DevelopmentCorporation established development plans for Runcorn NewTown. Several villages were at the time built as ‘satellites’ tothe main centre of development.2.7 <strong>Sandymoor</strong> was a later addition to the urban area, with itsdevelopment beginning in the 1990’s, situated to the eastof the original New Town residential areas of Windmill Hilland Castlefields. <strong>Sandymoor</strong> clearly has several differentcharacteristics to these older areas, reflecting more speculativesuburban housing styles. These predominantly comprise twostorey detached dwellings with private gardens.SITE DESCRIPTION2.8 The <strong>Sandymoor</strong> development site comprises 78.1 hectares ofland, of which some 37 hectares have already been developed.A further 18 hectares of land is currently subject to extantplanning permissions. The <strong>Sandymoor</strong> development sitecomprises around 25-30 hectares (net) of land availablefor future development in accordance with the Masterplan.2.9 The Masterplan area primarily comprises open land, paddocksand woodland. The sites’ topography is relatively flat, butslopes gradually to the north, rising more steeply alongside theBridgewater Canal towards the western boundary of the site.6Chapter 2.0 - Site Context
<strong>Sandymoor</strong> Supplementary Planning DocumentPublic Consultation DraftReproduced from the Ordnance Surveymapping with the permission of thecontroller of Her Majesty’s Stationery OfficeCrown copyright. Unauthorised reproductioninfringes Crown Copyright and may lead toprosecution or civil proceedings.Figure 2.3 <strong>Sandymoor</strong> Location PlanSITE LOCATION2.10 The <strong>Sandymoor</strong> development site is situated on the easternedge of the Cheshire town of Runcorn (See Figure 2.3). The areais bound to the north by the Daresbury Expressway (A558),the primary access point to existing residential developmentat <strong>Sandymoor</strong>. The West Coast Main Line (WCML) andManchester-Chester railway lines lie immediately to the east,whilst the Bridgewater Canal runs along the western andsouthern edges of the site.2.11 In regional terms, <strong>Sandymoor</strong> is well connected via the M56,A56 and A558 road network, connecting the site directlywith Runcorn, Manchester and Chester, in addition to the M6corridor. Runcorn East train station lies approximately 1.5kmto the south of the site, providing a link with rail services toWarrington, Manchester, Chester, The Wirral and North Wales.Chapter 2.0 - Site Context7
Chapter 3.0DesignInfluencesconstraints &opportunities3.1 This <strong>SPD</strong> is subject to a number of development constraintsthat need to be considered during the preparation of newdevelopment proposals, and in the subsequent determinationof planning applications by <strong>Halton</strong> <strong>Borough</strong> <strong>Council</strong>. Details ofthese constraints and potential development opportunities areset out below:a) INFRASTRUCTURERailway Lines and Noise Attenuation3.2 One of the planning conditions attached to the original 1988<strong>Sandymoor</strong> Section 7.1 Approval was the requirement tomaintain a buffer zone of circa 100m along the eastern boundaryof the site adjacent to the WCML and Manchester to Chesterrailway line. However, this separation distance has beenreviewed during the preparation of this <strong>SPD</strong> and Masterplanbased on latest noise assessments.3.3 PPG24 ‘Planning and Noise’ (1994) provides explicit adviceto Local Planning Authorities when considering residentialdevelopment proposals near to railways. Surveys should assignwhole sites or parts of sites to one of four Noise ExposureCategories (NEC’s). In Category A areas noise need not be afactor in granting planning permission. However within CategoryD areas, planning permission should normally be refused.Figure 3.1 Existing railway lines8Chapter 3.0 - Design Influences - Constraints and Opportunities
<strong>Sandymoor</strong> Supplementary Planning DocumentPublic Consultation Draft3.4 The latest noise model indicates that the majority of thedevelopment plots at <strong>Sandymoor</strong> fall within NEC B, with astand-off distance to the NEC B/C boundary from the WestCoast Main Line of approximately 50m. This reduces to circa30m for the Manchester to Chester railway line due to fewervehicle movements along this route. It should be noted thatsections along the eastern boundary of the site are locatedclose to the NEC B/C boundary.3.5 NEC B advises that noise issues should be taken into accountduring the determination of planning applications and, whereappropriate, conditions be imposed to ensure an adequatelevel of mitigation against noise. The model does not includeproposed residential buildings, however it is anticipated that theacoustic shadows behind houses fronting onto the track mayfall within NEC A.3.6 The above findings are based on a comprehensive record ofactual rolling stock and operations along the West Coast MainLine and Manchester to Chester railway line adjacent to the<strong>Sandymoor</strong> development site.Figure 3.2 Noise levels from railwayChapter 3.0 - Design Influences - Constraints and Opportunities9
Existing Road Network3.7 The future wider development of the site presents anopportunity to enhance and extend the existing <strong>Sandymoor</strong>highway network, in accordance with this <strong>SPD</strong> and Masterplan,and promote a higher level of sustainable travel amongst localresidents through the provision of new public transport, walkingand cycling routes and linkages.Figure 3.3 Existing road network plan10 Chapter 3.0 - Design Influences - Constraints and Opportunities
<strong>Sandymoor</strong> Supplementary Planning DocumentPublic Consultation Draft3.8 As part of the revision to the Masterplan the hierarchy of thehighways has been established to provide quality links to theexisting network and beyond. The revised Masterplan includesa new vehicular access from Windmill Hill Avenue on thewest side of the site, traversing the Bridgewater Canal. This isa significant change to the previous 1999 Masterplan, whichsought access only from the Daresbury Expressway onto PittsHeath Lane. Roundabout layouts have been re-configured toaccommodate the revised highways orientation and accesspoints into each individual land parcel. These modificationstake into account aspects including road type, junction spacing,frontage access, and visibility. Traffic management on theexisting main roads has also been addressed as part of theMasterplanning process. This will involve enhancing pedestriancrossings, and incorporating additional traffic calming measureswhere necessary.3.9 The street hierarchy takes into account public opinion voicedduring the consultation event held at <strong>Sandymoor</strong> Hall in April2005, to provide a main local distributor road primarily forvehicular access and public transport linking the existing networkto rest of the development via a grid of pedestrian-friendly andshared surface access routes. Detailed proposals are set out inthe ‘Street Design Guide Principles’ in <strong>Appendix</strong> 1. In addition,the outline planning application for <strong>Sandymoor</strong> South whichwas granted planning permission in May 2007, was subject toformal public consultation during November 2006 at which theproposals for a new vehicular access from Windmill Hill werepresented to local residents.Chapter 3.0 - Design Influences - Constraints and Opportunities11
) WATERCOURSESBrooks and Tributaries3.10 Within the <strong>Sandymoor</strong> development site lie two brooks whichform the main watercourses, both running north towards theRiver Mersey. They comprise:-1. Keckwick Brook3.11 Designated as a ‘Main River’ by the Environment Agency, thisbrook forms the main natural drainage component to the<strong>Sandymoor</strong> site. It enters the site from the Wharford Farm area,under the railway line to the south east of Bog Wood and leavesvia a culvert under the Daresbury Expressway at <strong>Sandymoor</strong>Junction. The brook is well colonised by waterside trees that linksboth Bog and Brook Wood and constitutes an important wildlifecorridor. Water vole field signs have been identified all along thisbrook within the <strong>Sandymoor</strong> site (2006 Survey).2. <strong>Sandymoor</strong> Main Ditch (referred in this document as<strong>Sandymoor</strong> Brook)3.12 This brook enters the area at the southern tip of the site,emerging from a culvert under the Bridgewater Canal, and joinsinto the Keckwick Brook just north of Bog Wood. Surveys haveindicated that suitable water vole habitat occurs at various pointsalong this brook.3. The Bridgewater Canal3.13 The <strong>Council</strong> is a partner in the Bridgewater Way regenerationproject, which seeks to create a 65km/39 mile leisure route forwalkers and cyclists along the length of the historic BridgewaterCanal. The Bridgewater Canal runs along parts of the westernand southern boundaries of <strong>Sandymoor</strong>. This will continueto serve as a major leisure route with accessible towpaths.Footpaths from within the site should connect with these wherepossible. There is the opportunity for development adjoining thecanal to make arrangements for necessary improvements to thecanal towpath in accordance with the guidance contained withinthe <strong>Council</strong>’s Provision of Open Space <strong>SPD</strong>.12 Chapter 3.0 - Design Influences - Constraints and Opportunities
<strong>Sandymoor</strong> Supplementary Planning DocumentPublic Consultation DraftKeckwick Brook<strong>Sandymoor</strong> BrookFigure 3.4 Existing watercourse planChapter 3.0 - Design Influences - Constraints and Opportunities13
c) UTILITIESOverhead Cables/Pylons3.14 The two overhead electric cable routes that run along boththe eastern and western edges of the site represent significantdevelopment constraints at <strong>Sandymoor</strong>. The western cables are275kV (with a maximum of 400kV) high voltage power linesmaintained by National Grid Transco. In contrast, the easternoverhead power lines are 132kV high voltage, and maintained byScottish Power. New development proposals each must ensurethat a specific stand-off distance from the overhead power linesis created due to the requirement for statutory safety clearances.3.15 To assess the potential impact of electro-magnetic fields (EMFs),a wide range of health studies have previously been undertakenby several organisations as commissioned by CentralGovernment. However, none of these have established a directlinkage between EMFs and symptoms of ill health.3.16 The revised Masterplan requires all new housing to maintain anon-statutory minimum separation distance of 25m either sideof centre line of the western 400kV power line corridor to thebuilding lines of residential development in full compliance withthe National Radiological Protection Board’s (now part of theHealth Protection Agency) current minimum requirements.Future Utility Services3.17 The supply of utility services to new development, includingelectricity, gas, water and telecommunication, has been identifiedas a potential constraint due to the significant increase in load asa result of increased unit numbers. The relevant service providersare and will continue to be kept fully informed of developmentproposals to establish any future network upgrading orreinforcement requirements. The Masterplan includes thelocation for a proposed sub-station adjacent to the new accessroad from Windmill Hill Avenue.14 Chapter 3.0 - Design Influences - Constraints and Opportunities
<strong>Sandymoor</strong> Supplementary Planning DocumentPublic Consultation DraftFigure 3.5 Existing overhead pylonsChapter 3.0 - Design Influences - Constraints and Opportunities15
d) NATURE CONSERVATION3.18 Scattered within the development area lie several natural andman-made (WWII bomb craters) ponds. Surveys indicatethat these ponds, despite some drying out during the summermonths, support a variety of amphibians including a smallpopulation of protected great crested newts. Where proposeddevelopment is likely to impact directly upon these ponds, theMasterplan has identified the opportunity to accommodateprovision elsewhere within the development area to not onlycompensate for the loss of any existing ponds, but also providenew ponds to increase ‘connectivity’ of the amphibian habitatsat <strong>Sandymoor</strong>, thereby enhancing the local environment for theamphibian populations. In addition, these ponds will serve asattractive natural features to the benefit of the local community.LegendExisting ponds to be retainedExisting ponds to be removedNew ponds and ditches created forGreat Crested Newts and Water VolesFigure 3.6 Location of existing and proposed ponds16 Chapter 3.0 - Design Influences - Constraints and Opportunities
<strong>Sandymoor</strong> Supplementary Planning DocumentPublic Consultation Drafte) FLOODPLAIN MITIGATIONFigure 3.7 Flood risk plan3.19 As previously discussed within this<strong>SPD</strong>, an area of potential flood risk islocated within northern <strong>Sandymoor</strong>.The extent of the floodplain hasbeen identified through a studycommissioned in late 2005/early2006. The findings determined thatareas of the proposed developmentdo fall within the revised Zone 2(0.1%, 1000 year) and Zone 3 (1%,100 year) Flood Outlines. Floodmitigation measures have thereforebeen developed for the Masterplanto reduce this risk of flooding to anacceptable level. This will be donethrough providing compensatoryflood storage, reprofiling the site tophysically raise ground levels abovethe 1% flood level and ensuringthat all commercial and residentialdevelopment takes place within thelower risk zones (i.e. Zone 1 LowProbability and Zone 2 MediumProbability). Detailed hydraulicmodelling has been undertaken todemonstrate the effectiveness ofthese flood mitigation measure andensure that there is no net loss offloodplain storage or exacerbationof flood risk downstream. Initially,the location of playing field provisionwas changed to ensure that no builtdevelopment would be locatedwithin a high risk flood area. Thisundevelopable area of land hasalso been identified for playing fieldprovision in the revised Masterplan,forming part of a ‘land-swap’ withland in southern <strong>Sandymoor</strong> in orderto prevent any new developmentwithin the unmitigated floodplain.To reflect this change, planningpermission was granted in May2007 which allowed for this‘land-swap’ as part of the overallMasterplanning process.Chapter 3.0 - Design Influences - Constraints and Opportunities17
Open space primarilymanaged for sportOpen space primarilymanaged as greenspaceOpen space primarilymanaged for wildlifeFigure 3.8 Proposed open space and playing fields plan18 Chapter 3.0 - Design Influences - Constraints and Opportunities
<strong>Sandymoor</strong> Supplementary Planning DocumentPublic Consultation Draftf) OPEN SPACE PROVISION3.20 The total quantity of public open space provision locatedwithin <strong>Sandymoor</strong> has been established through conformingto the guidance of the National Playing Fields Association.This specifically identifies a ‘6 acre standard’ (2.4ha) per 1000population of playing pitch and passive recreation provisionwithin new residential developments. The provision of naturalgreen space follows Natural England’s Natural Green Spacestandards amended to meet <strong>Halton</strong> <strong>Borough</strong> <strong>Council</strong>s standard(2.75 Ha per 1,000 population). The total provision of 49hectares of open space at <strong>Sandymoor</strong> exceeds the combinedminimum requirement of 25.75 hectares (based on an estimatedpopulation figure of 5,000) by 23.25 hectares. <strong>Halton</strong> <strong>Borough</strong><strong>Council</strong> has previously prepared an ‘Audit of RecreationalProvision’, which identified a shortage of playing fields withinEast Runcorn. To satisfy the needs of the local community, theMasterplan provides for 3 new junior (or 2 senior) playing fieldswithin northern <strong>Sandymoor</strong>.g) GROUND CONDITIONS3.21 A geological review of <strong>Sandymoor</strong> has indicated that the entiresite is underlain by glacial till, comprising marine and estuarinealluvium, blown sand and localised clay, and rocks of the TriassicMercia Mudstone and Sherwood Sandstone groups. At present,further investigation of a geotechnical nature comprising shelland auger boreholes, and trial pits including associatedgeotechnical testing is considered necessary for certain areaswithin <strong>Sandymoor</strong>.3.22 There is no evidence on review of previous site history tosuggest that the site is contaminated as a result of previoususe(s). The majority of <strong>Sandymoor</strong> has essentially remained asagricultural land, with extensive residential development withinthe immediate surrounding areas.Chapter 3.0 - Design Influences - Constraints and Opportunities19
h) DRAINAGE3.23 There is adequate capacity within the existing foul and surfacewater trunk sewers to accommodate the additional flows fromhousing areas with an increased residential density. The existingfoul and surface water trunk sewers have been constructed atdepths deep enough to allow all the remaining undevelopedsites to discharge via gravity sewer connections.3.24 Each parcel of land must be drained to specific outfall manholesthat have been designed to accept the relevant discharge fromcatchment areas based on the Masterplan. Any further additionsor alterations made to the Masterplan must be consideredagainst the revised sub-catchments now proposed. All sewersoffered for adoption must comply with United Utilitieseasement requirements.20 Chapter 3.0 - Design Influences - Constraints and Opportunities
i) FOOTPATHS3.25 The existing <strong>Sandymoor</strong> development has established a seriesof footpath routes, mainly associated with the highway network.Footpaths within existing open space in the northern parts of<strong>Sandymoor</strong> have also been established, and link not only withroad footpaths but also pedestrian routes towards MooreVillage and across the Bridgewater Canal to Windmill Hill. Aformal central tree-lined avenue ‘The Ride’ has been developedleading from the Village Green and proposed Local Centretowards the south of the development site. New proposedfootpaths will need to link with the existing network and extendaccessibility not only into the new open spaces but also to thewider countryside.j) PUBLIC RIGHTS OF WAY3.26 Designated public rights of way currently exist across the southof <strong>Sandymoor</strong> (Gooseberry Lane) forming a link betweensections of The Bridgewater Canal and the adjacent surroundingcountryside. They also run along the canal towpath. Theopportunity exists for the strategic footpaths through andbeyond the site to be linked and extended into the developmentto provide a continuity of existing ‘leisure’ routes.LEGENDExisting footpathExisting bridlewayExisting bridleway to relocateFigure 3.10 Existing footpaths and public rights of way22 Chapter 3.0 - Design Influences - Constraints and Opportunities



