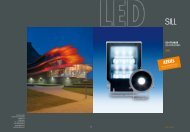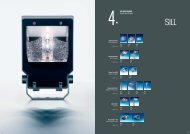5 years - Sill Lighting
5 years - Sill Lighting
5 years - Sill Lighting
Create successful ePaper yourself
Turn your PDF publications into a flip-book with our unique Google optimized e-Paper software.
Planning grid roomThe chart is intended as a meansof calculating the approximateilluminance required for ceilinggrids and is based on the followingassumptions:- Surface 100 m², room ratio 2:3,room height 3 m and workingplane 0.85 m- Reflectances 80/50/20% (ceiling,walls, floor)For the 625 grid, the illuminancesshould be multiplied by a factor of 0.9.Planning grid wall illuminationFor wallwash and accent floods, thevertical illuminances on the wall aregiven in the main beam direction.The values refer to different heightsbelow the luminaire or right betweentwo luminaires within a light band.The distance between the luminairesis 0.6 m, 0.9 m and 1.2 m.The luminaires are 0.9 m or 1.2 mfrom the wall.Beam chartBeam charts are provided for accentluminaires. The angle of the beamspread is equal to the half-peakdivergence angle of the luminousintensity. The diameter and the meanilluminance for the respective heightcan be derived from the chart.Planning Grid Wall illuminationEL27 Wallwasher Nero Accent 1 x 36 W, EL27952-33-WCatalogue page 84Ceiling distance [m]0.90 m0.60 m0.90 m1.20 m00.5 108 100 77 77 66 541 113 106 83 79 69 581.5 113 116 90 87 73 682 98 93 79 78 64 662.5 76 73 68 63 55 573 42 42 40 37 35 33Direct illumination on the wall Edir [lx]EL26 Downlights Exilum13 W α = 20°Höhe [m]13 W α = 45°Höhe [m]13 W α = 70°Höhe [m]Catalogue page 98Average Illumination E [lx]9858 0.5 0.182465 1.0 0.351095 1.5 0.53616 2.0 0.71394 2.5 0.88Diameter [m]Average Illumination E [lx]2996 0.5 0.40749 1.0 0.81333 1.5 1.21187 2.0 1.62120 2.5 2.02Diameter [m]Average Illumination E [lx]95023810659380.51.01.52.02.50.711.422.122.833.54Diameter [m]Catalogue page 107Planning Aid for ceilingsSurface 100 m 2 ; Height 3 m; Room ratio 2:3; ρD/W/B 80/50/20%; Working plane 0.85 mTL66 Downlights Tentec LEDLuminaire Grid16001.2 x 1.2 m 1.8 x 1.8 m 2.4 x 2.4 mAverage Illuminance E [lx]140012001000800600400200018 W25 W25 W37 W50 W -> Em 163818 W25 W25 W37 W50 W18 W25 W25 W37 W50 WCatalogue page 111Planning Aid for ceilingsSurface 100 m 2 ; Height 3 m; Room ratio 2:3; ρD/W/B 80/50/20%; Working plane 0.85 mTL26 Downlights Tentec LEDAverage Illuminance E [lx]16001400120010008006004002000Leuchtenraster1.2 x 1.2 m 1.8 x 1.8 m 2.4 x 2.4 m18 W25 W25 W37 W50 W -> Em 176018 W25 W25 W37 W50 W18 W25 W25 W37 W50 Wwww.wila.com 151






