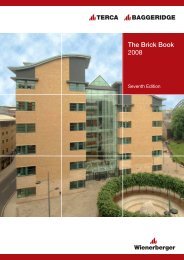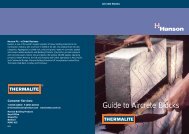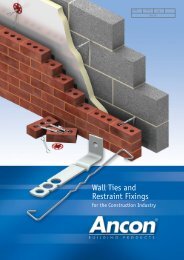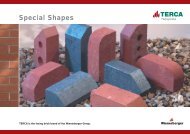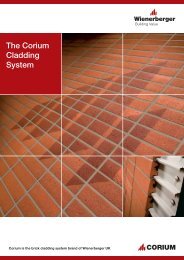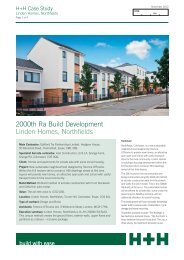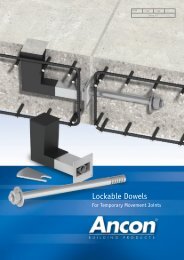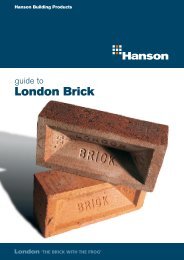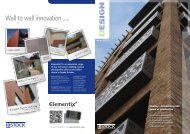Thermal Performance: Part L1A - Masonryfirst.com
Thermal Performance: Part L1A - Masonryfirst.com
Thermal Performance: Part L1A - Masonryfirst.com
You also want an ePaper? Increase the reach of your titles
YUMPU automatically turns print PDFs into web optimized ePapers that Google loves.
<strong>Thermal</strong> <strong>Performance</strong>: <strong>Part</strong> <strong>L1A</strong>Notes to ac<strong>com</strong>pany Figure 12As far as possible, the insulation thickness for external walls has been rounded to the nearest 5mm in order to meet or exceed the stated U-values of 0.28,0.25, 0.2, 0.18 and 0.15. Whilst insulation may not be available in the indicated thicknesses, this approach allows a basis for <strong>com</strong>parison between wall types.Other assumptions:• Use of low conductivity wall ties has been assumed for all cavity walls.• The indicated wall thickness excludes internal finishes.• Unless otherwise indicated, a 10mm wet plaster finish is assumed in the U-value and decrement/admittance calculations.• The partial fill cavity walls have a 50mm air gap. However, it should be noted that in some parts of the country and with some insulation materials, a 75mmgap may be required. Full fill options may not be permissible for sites with severe exposure, and guidance should be sought regarding their suitability.Summary of thermal conductivity values used in Figure 12Thin joint aircrete block: 0.11 W/mK (460 kg/m 3 )Phenolic insulation: 0.021 W/mKStandard aircrete block: 0.15 W/mK (600 kg/m 3 )Mineral wool insulation: 0.033 W/mKLightweight aggregate block: 0.47 W/mK (1450 kg/m 3 )Expanded polystyrene beads: 0.039 W/mKDense aggregate block: 1.33 W/mK (2000 kg/m 3 )Expanded polystyrene: 0.034 W/mKIn-situ concrete: 1.75 W/mK (2300 kg/m 3 )Extruded polystyrene: 0.029 W/mKHemcrete structural block 0.36 W/mk (1120 kg/m 3 )Woodfibre insulation: 0.04 W/mKWoodcrete: 0.083 W/mK (550 kg/m 3 )PIR insulation (sandwich panel): 0.023 W/mKInsulating clay block: 0.12 W/mK (620 kg/m 3 ) PIR insulation (full fill brick/block): 0.021 W/mK [19]Brick: 0.77 W/mK (1750 kg/m 3 )Timber stud: 0.12 W/mK (500 kg/m 3 )U-valuesApproximate U-values corresponding to a range of walls and floorsare detailed in Figure 12. While these are not exhaustive, as numerouspermutations exist, they do give a good indication of what can be achievedusing standard forms of construction. Unless otherwise indicated, a wetplaster finish has been assumed. For a plasterboard finish, the stated U-valuewill either be the same or slightly better. The calculations have been madeusing the Building Research Establishment (BRE) U-value calculator.k-valuesAs previously detailed, SAP now takes some account of thermal mass,which is measured using k-values. This is essentially a measure ofthermal capacity, measured in kJ/m 2 K. There are specific rules regardingthe depth of the floor or wall that are taken into account see ‘<strong>Thermal</strong>mass / k-values’ on page 11 for more details.Admittance valuesDescribing a material or construction as having high, medium or lowthermal mass gives a useful indication of its ability to store heat i.e. itsk-value, but to get a better idea of how effective it will be in practice,there are other factors that should be considered, specifically:• The rate at which heat moves through the material (thermalconductivity) will determine how much heat can enter or leaveduring the daily heating and cooling cycle.• The resistance to heat flow at the surface of the material, which canbe significant.These and other factors are accounted for in admittance values (W/m 2 K).High values of around 4-6 W/m 2 K indicate the greatest in-use thermalmass effect, whilst low values of around 1 W/m 2 K indicate the least.Decrement valuesDecrement describes the way in which the density, heat capacity andthermal conductivity of external walls slows the passage of heat gainsfrom one side to the other side (decrement delay), and attenuates thegains as they pass through (decrement factor).Decrement delayDesigning for a long decrement delay (measured in hours) will ensurethat on warm summer days, peak heat gains passing through an externalwall will not reach the inner surface until late evening/night, when therisk of overheating has moderated. As a general rule, masonry andconcrete construction will provide a long decrement delay of aroundeight hours or more, whilst lightweight construction - particularly whenlightweight cladding is used - will provide a short decrement delay.Decrement factorThe decrement factor describes the ratio between the daily temperaturevariation on the outside surface of the wall and the inside surface. Forexample, an external wall with a decrement factor of 0.5 which has a20 degree daily variation in temperature on the outside surface, wouldexperience a 10 degree variation on the inside surface. So, to ensurea stable internal surface temperature, low decrement factors are best.Masonry and concrete walls have a low decrement factor of around 0.35or less. For lightweight walls, the decrement factor will typically be in theorder of 0.5 to 0.8, with the lower end of this range often found in wallswith a masonry outer leaf.For more information on admittance and decrement see<strong>Thermal</strong> Mass Explained, which can be downloaded at:www.concretecentre.<strong>com</strong>/publications.21



