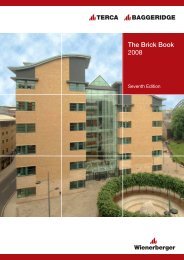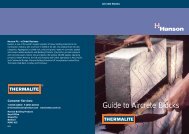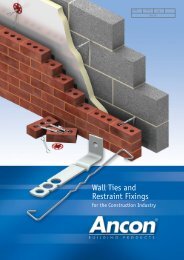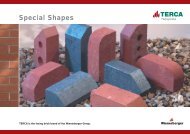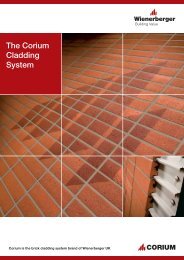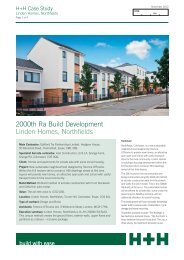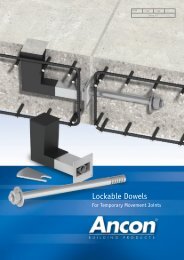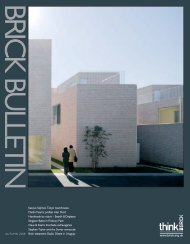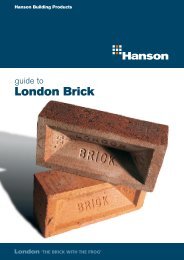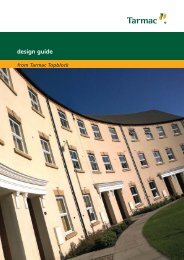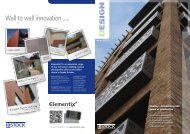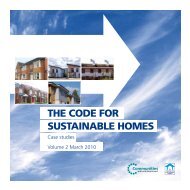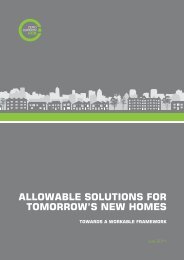Thermal Performance: Part L1A - Masonryfirst.com
Thermal Performance: Part L1A - Masonryfirst.com
Thermal Performance: Part L1A - Masonryfirst.com
You also want an ePaper? Increase the reach of your titles
YUMPU automatically turns print PDFs into web optimized ePapers that Google loves.
<strong>Thermal</strong> <strong>Performance</strong>: <strong>Part</strong> <strong>L1A</strong>Key conclusionsThe <strong>Part</strong> L challengeFor current and future editions of <strong>Part</strong> L, the challenges for differenthouse types are the same for all materials. With regard to concrete andmasonry, existing materials and systems can readily achieve <strong>com</strong>pliancewith the FEES and proposed carbon <strong>com</strong>pliance standard, which all newdwellings must meet from 2016.Cavity wallsA partial fill cavity wall can achieve a U-value down to 0.15 W/m 2 Kwith a 150mm cavity or 0.18 W/m 2 K with a 130mm cavity, which isappropriate for <strong>Part</strong> L 2016 and the FEES. In the case of full fill insulation,U-values of 0.17-0.18 W/m 2 K can now be achieved with a cavity of only100mm using proprietary insulation systems [2]. With these levels ofperformance, cavity wall thickness is unlikely to increase appreciably inresponse to future changes to <strong>Part</strong> L and the introduction of the FEES.No single approachA single design approach to minimising CO 2 emissions will not suit allhouse types. For example, houses with a large external area benefit mostfrom improved fabric performance, whilst smaller attached units benefitmore from enhancements to the services and use of renewables.Heat recovery systemsOne of the benefits of heat recovery systems is their ability to provide anintermediate step between optimising fabric energy efficiency and theuse of renewables to meet 2010 and 2013 <strong>Part</strong> L requirements.Compliance with <strong>Part</strong> L: 2010While <strong>com</strong>pliance can be achieved without the use of renewables,depending on dwelling type, enhancements to the services maybe necessary.Compliance with <strong>Part</strong> L: 2013Compliance can be achieved without renewables, providing there is asufficiently high standard of fabric performance and the services areupgraded e.g. with one or more heat recovery systems (see Figure 3).Alternatively, a more relaxed fabric specification can be used inconjunction with a renewable technology such as photovoltaics (PV);although this may be a more expensive route to <strong>com</strong>pliance.Compliance with <strong>Part</strong> L: 2016<strong>Performance</strong> requirements for 2016 are still to be finalised, but initialindications are that <strong>com</strong>pliance can be achieved in a variety of waysusing the FEES fabric specification (or better), in <strong>com</strong>bination with oneor more heat recovery systems and/or PV. The extent to which thesetechnologies are needed depends very much on the dwelling type andlevel of fabric performance adopted.Figure 1: Advances in insulation make U-values as low as 0.17 possible in astandard 100mm cavity wall. Courtesy of Xtratherm Ltd.<strong>Part</strong>y walls<strong>Part</strong> L now requires fully filling and/or edge sealing of cavity party wallsto reduce heat loss. Robust Details Ltd has published a range of new fullfill party wall solutions for masonry construction.<strong>Thermal</strong> bridgingThe current 2006 Accredited Construction Details (ACDs) typicallyprovide an equivalent y-value of about 0.05 - 0.06 W/m 2 K for concreteand masonry housing, which is suitable for 2010 <strong>Part</strong> L <strong>com</strong>pliance.Enhanced construction details are also available for concrete andmasonry, which offer equivalent y-values in the range of 0.03 - 0.04 W/m 2 K, appropriate for the highest levels of performance.Air leakageAn air permeability rate of around 5m 3 /(h.m 2 ) is now fairly standard, withlower values achievable when required. In fact, results from pressuretesting over the last few years shows that, of the housing which achievedan air permeability of 3m 3 /(h.m 2 ) or better, the highest proportion wereof masonry construction with a wet plaster finish [3].Brookwood Farm, Woking, Surrey. Code Level 5 housing, built using insulatingconcrete formwork.3
<strong>Thermal</strong> <strong>Performance</strong>: <strong>Part</strong> <strong>L1A</strong>Figure 3: Potential routes to achieving <strong>Part</strong> L requirements in 2010, 2013 & 2016.<strong>Part</strong> L: 2010 2013 2016*Flat, mid storey (50m 2 )End terrace, 2-storey (61m 2 )Mid terrace, 2-storey (61m 2 )End terrace, 3-storey (125m 2 )Mid terrace, 3-storey (125m 2 )Detached, 2-storey (127m 2 )WWHR = waste water heatrecoveryFGHR = flue gas heat recoveryPV = photovoltaics1. No additional features2. Weather <strong>com</strong>pensator3. Weather <strong>com</strong>pensator + WWHR4. Weather <strong>com</strong>pensator + WWHR + FGHRS5. Weather <strong>com</strong>pensator + WWHR + FGHRS + PV (1kWp)1. No additional features2. Weather <strong>com</strong>pensator3. Weather <strong>com</strong>pensator + WWHR4. Weather <strong>com</strong>pensator + WWHR + FGHRS5. Weather <strong>com</strong>pensator + WWHR + FGHRS + PV (1kWp)1. No additional features2. Weather <strong>com</strong>pensator3. Weather <strong>com</strong>pensator + WWHR4. Weather <strong>com</strong>pensator + WWHR + FGHRS5. Weather <strong>com</strong>pensator + WWHR + FGHRS + PV (1kWp)1. No additional features2. Weather <strong>com</strong>pensator + 100mm cylinder insulation3. Weather <strong>com</strong>pensator + 100mm cylinder insulation + WWHR4. Weather <strong>com</strong>pensator + WWHR + FGHRS5. Weather <strong>com</strong>pensator + WWHR + FGHRS + PV (1kWp)1. No additional features2. Weather <strong>com</strong>pensator + 100mm cylinder insulation3. Weather <strong>com</strong>pensator+ 100mm cylinder insulation + WWHR4. Weather <strong>com</strong>pensator + WWHR + FGHRS5. Weather <strong>com</strong>pensator + WWHR + FGHRS + PV (1kWp)1. No additional features2. Weather <strong>com</strong>pensator + 100mm cylinder insulation3. Weather <strong>com</strong>pensator + 100mm cylinder insulation + WWHR4. Weather <strong>com</strong>pensator + WWHR + FGHRS5. Weather <strong>com</strong>pensator + WWHR + FGHRS + PV (1kWp)= 1. Fabric Specification One (Basic)= 2. Fabric Specification Two (Enhanced)0000005 10 15 20 25 30 35 40 45 50 55 60 65 70 75 80% improvement over <strong>Part</strong> L 20065 10 15 20 25 30 35 40 45 50 55 60 65 70 75 80% improvement over <strong>Part</strong> L 20065 10 15 20 25 30 35 40 45 50 55 60 65 70 75 80% improvement over <strong>Part</strong> L 20065 10 15 20 25 30 35 40 45 50 55 60 65 70 75 80% improvement over <strong>Part</strong> L 20065 10 15 20 25 30 35 40 45 50 55 60 65 70 75 80% improvement over <strong>Part</strong> L 20065 10 15 20 25 30 35 40 45 50 55 60 65 70 75 80% improvement over <strong>Part</strong> L 2006= 3. Fabric Specification Three (FEES Standard)= 4. Fabric Specification Four (Beyond FEES Standard)* 2016 <strong>com</strong>pliance (represented by grey shading)Proposed limits for 2016 are:• Detached homes - 10 kg CO 2 /m 2 /year• Attached homes - 11 kg CO 2 /m 2 /year• Low rise apartments - 14 kg CO 2 /m 2 /year2006 standards relate to design performance, whilst the 2016 standard relatesto built performance, so the two should not be directly <strong>com</strong>pared. However,ignoring any improvement achieved by moving from design to as built, the 2016requirements roughly equate to the following:• Detached homes - 60% better than <strong>Part</strong> L 2006• Attached homes - 56% better than <strong>Part</strong> L 2006• Low rise apartments - 44% better than <strong>Part</strong> L 20065
<strong>Thermal</strong> <strong>Performance</strong>: <strong>Part</strong> <strong>L1A</strong>Services optionsconsidered in the studyGas boilerA condensing, <strong>com</strong>bination boiler was specified for the smallerdwellings and a regular boiler for the larger dwellings unless theyincluded a flue gas heat recovery system, in which case they had a<strong>com</strong>bination boiler (see ‘Flue gas heat recovery’).As an alternative to gas boilers, air source heat pumps were alsoconsidered, but ultimately not included in the study for two key reasons:1. They have a relatively high capital cost, whilst generally achievingonly a small reduction in heating bills <strong>com</strong>pared to a boiler onmains gas.2. CO 2 savings are likely but not guaranteed and can be quite modest.On balance, it seems likely at the present time that condensing gasboilers will remain the preferred option on sites where mains gas isavailable. Where this is not the case, heat pumps are likely to offer a moreeffective option.Waste water heat recovery (WWHR)Whilst relatively new in the UK, waste water heat recovery systemsare already widely used in the Netherlands. They work by recoveringheat from the shower waste with a simple heat exchanger, and usingit to pre-heat the cold water supply to the shower mixer tap and, insome systems, the cold water supply to the hot water cylinder or<strong>com</strong>bination boiler. A typical installation can save energy equivalent toa 2m 2 installation of solar thermal hot water [5] and therefore make asignificant contribution to reducing emissions.Two systems are currently available; one incorporates a heat exchangerwithin the shower tray, which provides an efficiency of around 47%,whilst the other uses a vertical heat exchanger which wraps aroundthe waste pipe, giving an efficiency of around 60% [6] (and was usedin the study). Both options are included in Appendix Q of SAP. Wasteheat from bath water cannot be recovered as the bath is not filled atthe same time as the grey water disposal. However, it can work where ashower is located over the bath. In addition to the two WWHR productsmentioned, alternative products are anticipated in the near future.Weather <strong>com</strong>pensatorThis is a device that monitors outside temperature and uses it todetermine how warm the water in the heating system needs to be tomaintain the dwelling at the required temperature. By optimising theflow temperature (i.e. keeping it as low as possible), the boiler worksin condensing mode for longer, maximising its efficiency and savingfuel. Most of the large boiler manufacturers can provide a weather<strong>com</strong>pensator as an option. It is particularly effective in dwellings wherethe energy required for space heating makes up a significant part of theoverall energy consumption e.g. detached homes.Hot water cylinder insulationAs dwellings have be<strong>com</strong>e better insulated, the relative significance of CO 2emissions from domestic hot water has grown. So, increasing the foaminsulation on hot water cylinders from around 50mm to 80mm or morecan be a cost effective way of reducing emissions. To put this into context,it is roughly equivalent to the saving achieved by moving the external wallU-value from 0.18 to 0.15 W/m 2 K in an end terrace house. Viewed anotherway, it might also enable the use of a full fill cavity wall instead of a moreexpensive partial fill cavity, without increasing overall emissions.A waste water heat recovery unit, designed to be located below a shower tray.Courtesy of AK Industries Ltd.Flue gas heat recovery (FGHR)As the name suggests, flue gas heat recovery systems extract waste heatfrom the boiler flue and use this to reduce the fuel needed to producehot water. The way in which this is achieved depends on the system usedbut they generally feature a heat exchanger mounted directly above theboiler, through which the flue gases pass and heat is recovered.The smaller dwellings in the study featured a simple FGHR system whichpreheats the in<strong>com</strong>ing mains water supply to the <strong>com</strong>bination boiler,improving both its efficiency and flow rate.In larger dwellings, a slightly more sophisticated system was used,featuring a separate hot water store providing additional preheatingof the mains water supply to the boiler. This enables a heavy hot waterdemand to be satisfied for long periods whilst maintaining a highflow rate; something a <strong>com</strong>bination boiler alone would not ordinarilybe able to achieve in larger dwellings. So, in addition to enabling heatrecovery from flue gases, it makes <strong>com</strong>bination boilers a more practicalproposition in larger properties.6
<strong>Thermal</strong> <strong>Performance</strong>: <strong>Part</strong> <strong>L1A</strong>In practical terms, FGHR systems are maintenance free and require nouser interaction. Achievable savings vary by system and dwelling typebut for a semi-detached house, annual CO 2 emissions can be reduced byup to 6.7% [6]. FGHR systems are included in Appendix Q of SAP.As a rule of thumb, worthwhile energy saving benefits from MVHR are onlyrealised in dwellings with an air leakage rate of less than around 5m 3 /(h.m 2 )as nearly all of the ventilation air will pass through the heat exchanger [7](see Figure 4). Without a good standard of airtightness, the use of MVHR canadd to the natural infiltration rate [8], reducing energy efficiency.Figure 4: Influence of air leakage on CO 2 emissions (two storey, end terracehouse conforming to fabric specification two on page 4).22Annual CO 2emissions (kg/m 2 )21201918171601 2 3 45 6 7 8 9 10 11Air leakage (m 3 .(h.m 2 )Natural ventilationMVHRPhotovoltaic (PV ) panelsFrom the range of renewable technologies currently available, PVwas selected as one of the design options included in the study.Additional technologies were not included as they would have undulyincreased the number of design permutations, and added to the overall<strong>com</strong>plexity of the building services. In addition to the practical benefitsof PV, it was chosen because, in contrast to solar hot water, it does notreduce the savings from waste water and flue gas heat recovery systems(if also installed).Example of a flue gas heat recovery unit. Courtesy of Zenex.Mechanical ventilation with heat recovery (MVHR)While airtight construction reduces heat loss, ventilation be<strong>com</strong>es morecritical with minimal background infiltration and must be carefullycontrolled. Passive ventilation from windows and trickle vents may notprovide sufficient control, leading to excessive heat loss or insufficientfresh air. To counter this problem and optimise energy efficiency, anMVHR system can be used. This supplies air at a controlled rate intothe dwelling and extracts stale air at a similar rate. A simple plate heatexchanger (inside the unit) takes heat from warm, moist air extractedfrom ‘wet’ rooms, and uses it to preheat the in<strong>com</strong>ing fresh air.The energy saved through heat recovery will be greater than that usedto power the unit providing it is correctly sized, installed and maintained.The length of the heating season and regional climatic conditions willalso influence overall effectiveness.To maximise efficiency, the fan power should be around 1W/l/s orlower, and the heat recovery efficiency should be 85% or higher. Recentimprovements in the technology have resulted in the availabilityof products achieving a fan power of 0.5 W/l/s and a heat recoveryefficiency of 90%. (This latter standard of performance was assumed inthe study.)7
<strong>Thermal</strong> <strong>Performance</strong>: <strong>Part</strong> <strong>L1A</strong>General conclusionsAs apparent in Figure 3,the effect of changing the fabricand/or services specification is dependant on dwellingtype, with improvements to the fabric of greatest benefitto dwellings with a large exposed area, particularlydetached houses. Dwellings with a relatively small exposedarea benefit more from the use of low and zero carbontechnologies.Further out<strong>com</strong>es from the study are provided below:Compliance with <strong>Part</strong> L: 2010• Compliance can be achieved without the use ofrenewables, but enhancements to the services may benecessary if fabric specifications 1 or 2 are used. This doesnot have to include MVHR.• Use of fabric specification 3 will, for most dwellingtypes, be adequate to achieve 2010 <strong>com</strong>pliance withoutenhancements to the services.Compliance with <strong>Part</strong> L: 2013• Compliance can be achieved without renewables,providing there is a high standard of fabric performancei.e. somewhere between fabric specification 3 and 4. Inaddition, the services may need upgrading with one ormore of the options featured in the study.• Alternatively, a more relaxed fabric specification can beused in conjunction with a renewable technology suchas PV; although this may be a more expensive route to<strong>com</strong>pliance.Compliance with <strong>Part</strong> L: 2016<strong>Performance</strong> requirements for 2016 are currently underreview and may not be finalised until the end of 2011or early 2012. However, re<strong>com</strong>mendations have beenpresented to the government and will be subject to publicconsultation during 2011. <strong>Performance</strong> will no longer bemeasured in terms of a percentage improvement over<strong>Part</strong> L 2006, instead specific CO 2 targets will be set. There<strong>com</strong>mendations [9] are that the ‘built performance’emissions from new homes should not exceed:• 10 kg CO 2 /m 2 /year for detached houses• 11 kg CO 2 /m 2 /year for other houses• 14 kg CO 2 /m 2 /year for low rise apartment blocks.The Carbon Compliance Standard applies to builtperformance, whereas the 2006 Regulations relateto designed performance. For this reason there<strong>com</strong>mendations cannot be directly <strong>com</strong>pared with the2010/13 performance requirements. However, in additionto any improvement achieved by moving from designedto built performance, the % improvements [9] on the 2006standard would be:• 60% for detached houses• 56% for other houses• 44% for low rise apartment blocks.(This range is represented by the greyed out area on Figure 3).Figure 3 shows that 2016 <strong>com</strong>pliance can be achievedin a variety of ways using fabric specification 3 or fabricspecification 4, in <strong>com</strong>bination with one or more heatrecovery systems and/or PV. The extent to which thesetechnologies are needed depends very much on dwellingtype and level of fabric performance.In some cases, it may just be possible to achieve <strong>com</strong>pliancewithout the use of renewables if a very high standard offabric performance is applied (fabric specification 4 orPassivhaus equivalent) and heat recovery systems are used.However, this is based on the current SAP methodology andassociated assumptions, which may be revised in the run upto 2016.It is likely that for 2016 <strong>com</strong>pliance, the optimal U-valuefor external walls may stop at around 0.15 - 0.18 W/m 2 K,reflecting the cost-benefit limit of insulation as <strong>com</strong>paredto other options for reducing CO 2 emissions. However,whatever the eventual out<strong>com</strong>e is, there is a wide range ofconcrete and masonry options that can meet the highestlevels of fabric performance, and easily exceed the FEESre<strong>com</strong>mendations where required.In addition to meeting the CO 2 targets detailed above,2016 <strong>com</strong>pliance will also require that the minimum fabricperformance requirements specified in the FEES are alsosatisfied. These are currently set at:• 39 kWh/m 2 /year for apartment blocks and mid terracehouses• 46 kWh/m 2 /year for semi detached, end of terrace anddetached houses.All of the dwellings in Figure 3 built to fabric specifications3 and 4 <strong>com</strong>plied with the FEES targets.8
<strong>Thermal</strong> <strong>Performance</strong>: <strong>Part</strong> <strong>L1A</strong>General <strong>Part</strong> L and SAP design issuesThis section provides an overview of some key changes to <strong>Part</strong> L and SAP with important implications for<strong>Part</strong> L <strong>com</strong>pliance. Where relevant, the way in which these changes relate to concrete and masonry constructionis highlighted.<strong>Performance</strong> requirements<strong>Part</strong> L limits for the emissions from new housing are summarised inFigure 5. From 2016 the performance requirement will no longer beexpressed as a percentage improvement over the 2006 standard, butwill instead be represented in terms of kg CO 2 /m 2 /year. This will beac<strong>com</strong>panied by the need to meet or exceed the fabric performancetarget detailed in the FEES, which is measured in kWh/m 2 /year and takesaccount of the space heating and cooling energy demand. Prior to fullintroduction of the FEES, there may be a partial implementation around2013, but no further details are available at the time of publication.In November 2010, the Government announced the withdrawal ofnew Homes and Community Agency (HCA) Design Standards. Thismeans that affordable housing using HCA land or funding will need toachieve Code for Sustainable Homes Level 3, but not additional HCArequirements [10]. Code level 3 requires a 25% reduction in emissionsi.e. the same as <strong>Part</strong> L: 2010. In the longer term, this alignment is likelyto continue as it is the government’s intention that the same minimumstandards should apply to private and public housing [11].Figure 5: <strong>Part</strong> L performance requirements for housing (England).YearPercentage change2010 25% less than <strong>Part</strong> L 2006 †2011 25% less than <strong>Part</strong> L 2006 †2012 25% less than <strong>Part</strong> L 2006 †2013 44% less than <strong>Part</strong> L 2006 †2014 44% less than <strong>Part</strong> L 2006 †2015 44% less than <strong>Part</strong> L 2006 †2016 (subject topublic consultationin 2011)A 10kg CO 2 /m 2 /year (detached house) ‡A 11kg CO 2 /m 2 /year (other houses) ‡A 14kg CO 2 /m 2 /year (low-rise apartments) ‡† In addition to measures taken to address party wall heat loss(where applicable).‡ Plus Allowable Solutions to achieve zero carbon performance.CO 2emission factorsEmission factors show how much CO 2 is produced in kilograms per kWhof energy from a range of fuels. These have been updated in SAP 2009using the latest available data and have increased for all the main fuels,particularly grid supplied electricity, which is up 23% (see Figure 6).Figure 6: Revised CO 2 emission factors.Fuel SAP 2005(kgCO 2 /kWh)SAP 2009(kgCO 2 /kWh)ChangeMains gas 0.194 0.198 +2%Heating oil 0.265 0.274 +3%Wood pellets 0.025 0.028 +12%Grid suppliedelectricity0.422 0.517 +23%(Source: Table 12, SAP 2005 and Table 12, SAP 2009)<strong>Part</strong>y wall heat lossContrary to previous assumptions, it has been found that party cavitywalls can be a source of heat loss as a consequence of air circulatingwithin the cavity [12]. If no steps are taken to restrict air flow, theresulting heat loss can be significant. The problem can be reducedor eliminated by fully filling the cavity and/or by providing effectivesealing around the perimeter. When these measures are applied thecorresponding U-value shown in Figure 7 can be assumed. Since the<strong>Part</strong> L limit for heat loss through party walls is 0.2 W/m 2 K (see Figure 9),they must have edge sealing as minimum. It is for the Building ControlBodies (BCB) to determine the effectiveness of the seal.Figure 7: U-values for party walls (as detailed in <strong>Part</strong> L).<strong>Part</strong>y wall construction U-value (W/m 2 K)Solid 0.0Unfilled cavity with no edge sealing 0.5Unfilled cavity with edge sealing 0.2Fully filled cavity with edge sealing 0.09
<strong>Thermal</strong> <strong>Performance</strong>: <strong>Part</strong> <strong>L1A</strong>Acoustic performanceThe October 2010 update of the Robust Details Handbook containsguidance on separating walls which can be fully filled withoutaffecting acoustic performance. The insulation material in the cavityshould be mineral wool insulation with a maximum density of 40kg/m³. This applies to all lightweight aggregate (1350-1600kg/m 3 ) anddense aggregate (1850-2300kg/m 3 ) walls previously specified withclear cavities. Additionally, three clear-cavity aircrete walls have theoption to be insulated with Isover’s RD <strong>Part</strong>y Wall Roll. This means thatthere are now Robust Details for 15 masonry separating walls whichhave the ability to achieve a zero U-value, subject to BCB approvalthat the insulation has provided cavity fill sufficient to meet the <strong>Part</strong> Lrequirements [13].<strong>Thermal</strong> bridging(repeating)Repeating thermal bridges are those occurring regularly in allconstruction elements. They include ceiling joists, studwork in walls,mortar joints in lightweight blockwork and wall ties. The effect ofconventional wall ties on U-values is negligible in cavities of 125mmor less.However, the more substantial ties traditionally used in cavities over125mm can increase heat loss. To a limited extent, this undermines thebenefit of the thicker insulation made possible by a larger cavity. Tocounter this, low thermal conductivity ties are available, such as basaltfibre wall ties. These are used in the same way as conventional ties buthave a thermal conductivity of only 0.7 W/mK (around 20 times less thanstainless steel). This is less than the 1.0 W/mK wall tie threshold appliedin U-value calculations, below which the level of thermal bridging is solow, it is ignored.Another option is to use stainless steel ties with a minimal crosssectional area to ensure low thermal conductivity. Depending on thecavity width, the bridging effect of these ties may be less than 3% of awall’s U-value, in which case it is not included in the U-value calculation.Examples include Type 3 wire ties with a cross sectional area of 8.6mm 2and a new Type 4 tie [14] with a cross section area of just 6.2 mm 2 .Contact your preferred walltie manufacturer for the latest information.Low conductivity basalt fibre wall ties. Courtesy of Ancon Building Products.Specifying wall tiesFor traditional masonry construction, wall ties shouldbe selected from the Types 1 to 4 in PD 6697:2010.Re<strong>com</strong>mendations for the design of masonry structuresto BS EN 1996-1-1 and BS EN 1996-2 (EC6). This PublishedDocument <strong>com</strong>prises non-contradictory <strong>com</strong>plementaryinformation from the now withdrawn British Standard BS5628-1, BS 5628-2 and BS 5628-3.<strong>Thermal</strong> bridging(non-repeating)A course of blocks made from foam glass or a concrete-polystyrene <strong>com</strong>positeprovide new ways of ensuring the very lowest level of cold bridging at groundfloor junctions. Courtesy of Marmox (UK) ltd and Pittsburgh Corning (UK) LtdThe previous version of SAP (2005 edition) dealt with heat lossthrough thermal bridging by allowing a global y-value (W/m 2 K) to bespecified for a dwelling, which varied according to the performanceof construction details used. For junctions conforming to the 2006Accredited Construction Details (ACDs) the global y-value was taken to be0.08 W/m 2 K.However, from October 2010 the global y-value was substituted bya dwelling specific value of heat loss from thermal bridging (H TB )calculated individually for each dwelling. This in-turn is based on thelength (L) of each thermal bridge multiplied by its linear thermaltransmittance value (c), in other words: H TB = ∑ (L x c)This is more onerous for the designer, but in no way prevents the useof ACDs (and their associated c values); use of which is encouraged asa means of ensuring a good standard of performance and buildability.Appendix K of SAP 2009 contains published values of c for a range of2006 accredited junction details. While these can be used for all thedetailing or in <strong>com</strong>bination with non-accredited details from othersources, a performance penalty must be added to all non-accrediteddetails i.e. those that have not been subject to an independentassessment. The penalty is either a 25% increase in the calculated valueor an increase of 0.02 W/mK, whichever is the greater. However, at thetime of writing no scheme for new accredited construction details hadbeen approved by the Secretary of State and until such time that itis, calculated values of linear transmittance may be used without anyperformance penalty applied (providing they are calculated by a suitablyexperienced and qualified person e.g. those that have <strong>com</strong>pleted andpassed BRE training or similar).10
Annual CO 2emissions (kg CO 2/m 2 )<strong>Thermal</strong> <strong>Performance</strong>: <strong>Part</strong> <strong>L1A</strong>For junctions where neither accredited nor bespoke details areavailable, Appendix K of SAP 2009 includes default c values; althoughthese are best avoided wherever possible as they incur a significantperformance penalty (see Figure 8).2322.52221.52120.52019.5190.030.04 0.05 0.08 0.11 0.15Equivalent y-value (W/m 2 K)<strong>Thermal</strong> mass / k-valuesFigure 8: Influence of thermal bridging (y-value) on CO 2 emissions (two - storey,end terrace house conforming to fabric specification 2, see Figure 2Masonry and concreteconstruction detailsUse of the existing 2006 ACDs for masonry construction will provide alevel of thermal performance suitable for <strong>Part</strong> L 2010 <strong>com</strong>pliance. In fact,they provide a lower level of calculated thermal bridging than under theprevious global y-value approach, which assumed a higher total lengthof bridging than is typically the case. As a result, the equivalent y-valueusing 2006 ACDs in SAP 2009 is about 0.05–0.06 W/m 2 K, as opposed tothe higher global y-value of 0.08 W/m 2 K used in the previous versionof SAP. Where required, enhanced construction details for concrete andmasonry construction can provide equivalent y-values in the range of0.03–0.04 W/m 2 K (for more information contact The Concrete Centre).Backstop U-valuesThe 2009 edition of SAP now takes into account the effect of thermalmass on space heating. <strong>Thermal</strong> mass is also included in the new FEES.The <strong>com</strong>pliance calculation for the FEES forms part of the SAP tool.SAP accounts for thermal mass using k-values (kJ/m 2 K), which providea gauge of heat capacity per square metre of construction element i.e.floors and walls. They are measured from the inside surface stopping atwhichever of the following conditions occur first:• halfway through the construction element;• an insulating layer (thermal conductivity less than 0.08 W/mK)• a depth of 100mm.In addition to the thermal mass in external walls and ground floors, SAPalso takes into account internal partitions, separating walls and upperfloors. Figure 12 provides k-values for a range of construction elementsalong with U-values and other thermal mass related information. Anumber of generic k-values can also be found in SAP 2009 Table 1e.For bespoke construction elements, k-values can be calculated usingthe <strong>Thermal</strong> Properties Calculator, which is free to download from TheConcrete Centre website (www.concretecentre.<strong>com</strong>).The minimum requirements for U-values in <strong>Part</strong> L: 2010 are set outin Figure 9, and are <strong>com</strong>pared to the 2006 edition. The stated valuerepresents the area-weighted average for that construction element.For windows, the U-value represents the <strong>com</strong>bined performance of theglazing and frame.Figure 9: Backstop U-values in <strong>Part</strong> L: 2010Element <strong>Part</strong> L 2006(W/m 2 K)<strong>Part</strong> L 2010(W/m 2 K)External walls 0.35 0.3<strong>Part</strong>y walls N/A 0.2Floor 0.25 0.25Roof 0.25 0.2Plastic joist seals provide a means of minimising air leakage, along with joisthangers and properly sealed built-in joists. Courtesy of Manthorpe BuildingProducts.Windows 2.2 2.011
<strong>Thermal</strong> <strong>Performance</strong>: <strong>Part</strong> <strong>L1A</strong>Measuring a dwelling’s overall thermal massSAP calculates a dwelling’s overall thermal mass by multiplying thesurface area for each construction element by its k-value and addingthe results. The total is then divided by the floor area of the dwelling togive the <strong>Thermal</strong> Mass Parameter (TMP) measured in kJ/m 2 K, where ‘m 2 ’refers to the dwelling’s floor area. Figure 10 shows what is considered inSAP to be low, medium and high levels of thermal mass. Figure 11 showsthe approximate TMP for a typical end terrace house built using a rangeof materials and finishes. It should be noted that the TMP varies to someextent with the size of dwelling.Figure 10: TMP categories in SAP.<strong>Thermal</strong> mass of dwelling TMP (kJ/m 2 K)Low 100Medium 250High 450Figure 11: <strong>Thermal</strong> Mass Parameter (TMP) for a typical end terrace house:HouseconstructionTimber ground floorConcrete ground floorStud partitionsBlock partitionsTimber upper floorConcrete upper floorApproximate <strong>Thermal</strong> Mass Parameter (kJ/m 2 K)50 100 150 200 250 300 350 400 450 500 550 600 650Timber frame 60-80Timber frame 90-120Masonry (600 kg/m 3 blocks) 160-220Masonry (600 kg/m 3 blocks) 190-240Masonry (600 kg/m 3 blocks) 250-370Masonry (1400 kg/m 3 blocks) 270-350Masonry (1400 kg/m 3 blocks) 340-420Masonry (1400 kg/m 3 blocks) 400-540Masonry (2000 kg/m 3 blocks) 340-430Masonry (2000 kg/m 3 blocks) 430-530Masonry (2000 kg/m 3 blocks) 500-650Effect of thermal mass on space heating in SAPDuring the heating season, SAP now takes some account of the wayin which thermal mass can store and later release heat gains from thesun and internal appliances, helping reduce fuel consumption and CO 2emissions.To realise this benefit in SAP, it is important that the:• Level of insulation and air tightness is to a high standard i.e. inaccordance with the FEES or better.• Boiler and heating controls are of a high standard.When these points are optimised in an end terrace house, SAP 2009shows a reduction in annual CO 2 emissions of around 3 to 4% when theTMP is changed from a low value of 100 to a high value of 450. In reality,savings may be more significant as SAP is not intended as a passivedesign tool.Effect of thermal mass on the overheating check in SAPThe overheating check is largely unchanged in the revised versionof SAP. Notable exceptions include the weather data which has beenupdated but does not, as yet, take into account likely future climatechange. Another change is that thermal mass, as represented by the TMP(see above) replaces the former admittance based approach, althoughthis makes little difference to the out<strong>com</strong>e. Moving from a low to highTMP will reduce the calculated peak internal temperature by about1.5 degrees in the overheating check. In reality, the reduction willoften be greater, particularly where adequate night-time ventilationis possible. Looking ahead, it is likely that the overheating check willbe revisited in line with re<strong>com</strong>mendations contained in a recentZero Carbon Hub report [15] that reviews the modelling tools andassumptions used for new homes. The report calls for an improvedoverheating test that adequately reflects the effects of both passiveand active design features and is based on projected future climaticconditions.12
<strong>Thermal</strong> <strong>Performance</strong>: <strong>Part</strong> <strong>L1A</strong>Air permeability - concreteand masonry constructionThe average air permeability of new concrete and masonry dwellingshas steadily decreased in recent years as knowledge gained throughpressure testing has informed the design and construction process. Anair permeability rate of around 5 m 3 /h.m 2 is now fairly standard, withbetter values achieved as required.Indeed, results from pressure testing over the last few years show that, ofhousing achieving an air permeability of 3 m 3 /h.m 2 or better, the highestproportion were of masonry construction with a wet plaster finish [16].By wet plastering or parging the blockwork inner leaf, a highly effectiveair barrier can be created which will not degrade appreciably over thebuilding’s life.Insulating concrete formwork (ICF)ICF construction is capable of providing a very low level of air leakagedue to the sealing effect of the concrete and the low permeability ofthe insulating formwork. This <strong>com</strong>bination provides a highly effectiveair barrier capable of achieving an air leakage rate of around 2m 3 /(h.m 2 )or lower [17]. The simplicity and robust nature of ICF helps ensure theintegrity of the air barrier is maintained over the life of the building.Two useful sources of guidance on minimising air permeability include:1. How to achieve good levels of airtightness in masonry homes(available to download at www.concretecentre.<strong>com</strong>/publications).2. A practical guide to building airtight dwellings (available todownload at www.nhbcfoundation.org).General pressure testingrequirementsAchieving <strong>com</strong>plianceThe performance target has not changed in the 2010 edition of <strong>Part</strong> Lwhich still imposes a limit of 10 m 3 /h.m 2 to measured air permeabilityand a Design Emissions Rate (DER) that does not exceed the TargetEmission Rate (TER) when calculated using the measuredair permeability.For dwellings which have not been pressure tested, the assessed airpermeability is the average test result obtained for dwellings of thesame type plus a margin of 2 m 3 /(h.m 2 ). The out<strong>com</strong>e of this changeto the Regulations is that the design air permeability rate should notexceed 8 m 3 /(h.m 2 ) to ensure untested dwellings achieve an assessedair permeability no greater than the backstop value of 10 m 3 /(h.m 2 ). Asa consequence, designs reliant on low air permeability should ideally bepressure tested to avoid this performance penalty.Pressure testing in large developmentsThe basic requirements for pressure testing are as follows:• For each development, a pressure test should be carried out onthree units of each type or half of all the units of that type; whicheveris less.• A block of flats should be treated as a separate developmentirrespective of the number of blocks on site.• The test sample should be selected by the building control bodyin consultation with the pressure tester, so that about half of thescheduled tests for each dwelling type are carried out duringconstruction of the first 25% of that type.• If satisfactory performance is not achieved, remedial measuresshould be carried out and a new test undertaken. This process mayneed to be repeated until <strong>com</strong>pliance is achieved.Pressure testing in small developmentsOn sites of no more than two dwellings, an alternative approach topressure testing would be to demonstrate that during the previous12 months the builder constructed the same dwelling type, which waspressure tested and achieved <strong>com</strong>pliance. Alternatively, a pressure testcan be avoided by assuming a value of 15 m 3 /(h.m 2 ) when calculatingthe DER.ICF construction provides very low air leakage.Pressure testing and <strong>Part</strong> FThe 2010 edition of <strong>Part</strong> F requires an enhanced level of ventilationin dwellings with a design air permeability of less than 5 m 3 /(h.m 2 ).However, dwellings which are not pressure tested must include a marginof + 2 m 3 /(h.m 2 ). So, in practice, the need for enhanced ventilationmeasures will actually apply to buildings with an air permeability of3.0 m 3 /(h.m 2 ) or less.This will help avoid a situation whereby dwellings without enhancedventilation measures fall foul of <strong>Part</strong> F if they are more airtight thanintended when pressure tested i.e. less than 5 m 3 /(h.m 2 ). So, providing theresult is no lower than 3 m 3 /(h.m 2 ), dwellings without enhanced ventilationmeasures are <strong>com</strong>pliant with <strong>Part</strong> F.13
<strong>Thermal</strong> <strong>Performance</strong>: <strong>Part</strong> <strong>L1A</strong><strong>Thermal</strong> properties of walls and floorsFigure 12 provides thermal performance information for a range of wall and floor constructions. U-valuesand thermal mass-related information is also included [18]. For a brief overview of all the thermal propertiesinformation in Figure 12, see page 21.Figure 12: <strong>Thermal</strong> properties for a range of walls, floors and partitions.<strong>Part</strong>ial fill, brick and aircrete block<strong>Part</strong>ial fill, brick andlightweight aggregate block<strong>Part</strong>ial fill, aircrete block (both leafs)External WallsPhenolic insulation Phenolic insulation Phenolic insulationU-values (W/m 2 K) U-values (W/m 2 K) U-values (W/m 2 K)0.28 303 mm wall / 50 mm insulation 0.28 308 mm wall / 55 mm insulation 0.28 298 mm wall / 40 mm insulationInsulation0.25 308 mm wall / 55 mm insulation 0.25 318 mm wall / 65 mm insulation 0.25 303 mm wall / 45 mm insulation0.20 328 mm wall / 75 mm insulation 0.20 338 mm wall / 85 mm insulation 0.20 328 mm wall / 70 mm insulation0.18 343 mm wall / 90 mm insulation 0.18 348 mm wall / 95 mm insulation 0.18 338 mm wall / 80 mm insulation0.15 368 mm wall / 115 mm insulation 0.15 373 mm wall / 120 mm insulation 0.15 358 mm wall / 100 mm insulationk-values (kJ/m 2 K) k-values (kJ/m 2 K) k-values (kJ/m 2 K)Wet plaster finish 65 Wet plaster finish 141 Wet plaster finish 65Plasterboard finish 52 Plasterboard finish 114 Plasterboard finish 52<strong>Thermal</strong> massOther thermal mass properties(wet plaster finish assumed)Other thermal mass properties(wet plaster finish assumed)Other thermal mass properties(wet plaster finish assumed)Admittance (W/m 2 K) 2.5 Admittance (W/m 2 K) 4.1 Admittance (W/m 2 K) 2.5Decrement values whenU-value is 0.2810 hours Decrement values whenU-value is 0.2810.3 hours Decrement values whenU-value is 0.2810.2 hoursFactor = 0.34 Factor = 0.25 Factor = 0.34Decrement values whenU-value is 0.1511.3 hours Decrement values when 11.6 hours Decrement values when 11.6 hoursU-value is 0.15U-value is 0.15Factor = 0.3 Factor = 0.23 Factor = 0.29Values contained in Figure 12 are intended for guidance purposes only.14
<strong>Thermal</strong> <strong>Performance</strong>: <strong>Part</strong> <strong>L1A</strong>Figure 12 continuedCellular woodcrete blockPrecast concrete sandwichpanel (fair-faced finish)Cellular clay block (365 mm)External WallsMineral wool insulation PIR insulation Expanded polystyrene insulationU-values (W/m 2 K) U-values (W/m 2 K) U-values (W/m 2 K)0.27 315 mm wall(300mm block)0.28 265 mm wall /70 mm insulation0.3 385 mm wall(no insulation)Insulation0.19 380 mm wall(365 mm block)0.15 Additional or alternativeinsulation required0.25 275 mm wall /80 mm insulation0.20 295 mm wall /100 mm insulation0.25 410 mm wall(25mm insulation)0.20 445mm wall(60 mm insulation)0.18 305 mm wall /110 mm insulation0.18 465 mm wall(80 mm insulation)0.15 330 mm wall /135 mm insulation0.15 495 mm wall(110 mm insulation)k-values (kJ/m 2 K) k-values (kJ/m 2 K) k-values (kJ/m 2 K)Wet plaster finish 146 Fair-faced finish 230 Wet plaster finish 66Plasterboard finish 108 Plasterboard finish 176 Plasterboard finish 54<strong>Thermal</strong> massOther thermal mass properties(wet plaster finish assumed)Other thermal mass properties(fair-faced finish assumed)Other thermal mass properties(wet plaster finish assumed)Admittance (W/m 2 K) 2.0 Admittance (W/m 2 K) 6.2 Admittance (W/m 2 K) 2.2Decrement values whenU-value is 0.2713 hours Decrement values whenU-value is 0.28Factor = 0.078.6 hours Decrement values whenU-value is 0.318 hoursFactor = 0.26 Factor = 0.07Decrement values whenU-value is 0.1916.0 hours Decrement values whenU-value is 0.1510.0 hours Decrement values whenU-value is 0.1521 hoursFactor = 0.05 Factor = 0.24 Factor = 0.02Values contained in Figure 12 are intended for guidance purposes only.18
<strong>Thermal</strong> <strong>Performance</strong>: <strong>Part</strong> <strong>L1A</strong>Figure 12 continuedBeam and aircrete block(screed on insulation)Beam and lightweightaggregate block(screed on insulation)In-situ concrete(screed on concrete)Beam and polystyrene block(concrete topping)Ground Floors• End terrace house withperimeter/area ratio ofaround 0.75• End terrace house withperimeter/area ratio ofaround 0.75• End terrace house withperimeter/area ratio ofaround 0.75• End terrace house withperimeter/area ratio ofaround 0.75• Expanded polystyreneinsulation• Expanded polystyreneinsulation• 150mm edge insulation• Expanded polystyreneinsulation• Extruded polystyrene blocksU-values (W/m 2 K) U-values (W/m 2 K) U-values (W/m 2 K) U-values (W/m 2 K)0.18 295 mm floor /130 mm insulation0.18 295 mm floor /130 mm insulation0.18 395 mm floor /130 mm insulation0.18 290 mm floor / 215mm block depth.Actual U-value isslightly better than0.18 W/m 2 K)Insulation0.14 345 mm floor /180 mm insulation0.14 345 mm floor /180 mm insulation0.14 445 mm floor /180 mm insulation0.14 350 mm floor / 215mm block depth.Includes additional40mm layer ofinsulation.0.12 395 mm floor /230 mm insulation0.12 395 mm floor /230 mm insulation0.12 485 mm floor /220 mm insulation0.12 390 mm floor / 215mm block depth.Includes additional80mm layer ofinsulation.k-values (kJ/m 2 K) k-values (kJ/m 2 K) k-values (kJ/m 2 K) k-values (kJ/m 2 K)<strong>Thermal</strong> Mass78 (65mm screed)108 (90 mm screed)78 (65mm screed)108 (90 mm screed)159 (65 mm screed) 179 (75mm concretetopping, no screed)Other thermal mass properties Other thermal mass properties Other thermal mass properties Other thermal mass propertiesAdmittance (W/m 2 K) 3.5 Admittance (W/m 2 K) 3.5 Admittance (W/m 2 K) 3.3 Admittance (W/m 2 K) 4.9Values contained in Figure 12 are intended for guidance purposes only.19
<strong>Thermal</strong> <strong>Performance</strong>: <strong>Part</strong> <strong>L1A</strong>Figure 12 continuedBlock partition with wetplaster finish (100mmdense aggregate block)Block partition with wetplaster finish (100mmlightweight aggregate block)Block partitionwith wet plaster finish(100 mm aircrete block)Timber stud partition withsingle sheet of plasterboardInternal <strong>Part</strong>itionsk-values (kJ/m 2 K) k-values (kJ/m 2 K) k-values (kJ/m 2 K) k-values (kJ/m 2 K)<strong>Thermal</strong> MassWet plaster finish 111 Wet plaster finish 83 Wet plaster finish 41 Wet plaster finish -Plasterboard finish 109 Plasterboard finish 81 Plasterboard finish 39 Plasterboard finish 9Other thermal mass properties(wet plaster finish assumed)Other thermal mass properties(wet plaster finish assumed)Other thermal mass properties(wet plaster finish assumed)Other thermal mass properties(wet plaster finish assumed)Admittance (W/m 2 K) 4.7 Admittance (W/m 2 K) 4.0 Admittance (W/m 2 K) 2.4 Admittance (W/m 2 K) 1.1Upper FloorsHollowcore (carpeted screed,wet plaster soffit)Beam and lightweightaggregate block (carpetedscreed, plasterboard soffit)Lattice girder floor (carpetedscreed, fair-faced soffit)Timber (carpeted chipboard,plasterboard soffit)k-values (kJ/m 2 K) k-values (kJ/m 2 K) k-values (kJ/m 2 K) k-values (kJ/m 2 K)k-value from above 120 k-value from above 120 k-value from above 138 k-value from above 24<strong>Thermal</strong> Massk-value from below 160 k-value from below 40 k-value from below 230 k-value from below 9Other thermal mass properties Other thermal mass properties Other thermal mass properties Other thermal mass propertiesAdmittance fromabove (W/m 2 K)3.1 Admittance fromabove (W/m 2 K)3.0 Admittance fromabove (W/m 2 K)3.0 Admittance fromabove (W/m 2 K)1.7Admittance frombelow (W/m 2 K)5.4 Admittance frombelow (W/m 2 K)2.6 Admittance frombelow (W/m 2 K)6.0 Admittance frombelow (W/m 2 K)1.1Values contained in Figure 12 are intended for guidance purposes only.20
<strong>Thermal</strong> <strong>Performance</strong>: <strong>Part</strong> <strong>L1A</strong>Notes to ac<strong>com</strong>pany Figure 12As far as possible, the insulation thickness for external walls has been rounded to the nearest 5mm in order to meet or exceed the stated U-values of 0.28,0.25, 0.2, 0.18 and 0.15. Whilst insulation may not be available in the indicated thicknesses, this approach allows a basis for <strong>com</strong>parison between wall types.Other assumptions:• Use of low conductivity wall ties has been assumed for all cavity walls.• The indicated wall thickness excludes internal finishes.• Unless otherwise indicated, a 10mm wet plaster finish is assumed in the U-value and decrement/admittance calculations.• The partial fill cavity walls have a 50mm air gap. However, it should be noted that in some parts of the country and with some insulation materials, a 75mmgap may be required. Full fill options may not be permissible for sites with severe exposure, and guidance should be sought regarding their suitability.Summary of thermal conductivity values used in Figure 12Thin joint aircrete block: 0.11 W/mK (460 kg/m 3 )Phenolic insulation: 0.021 W/mKStandard aircrete block: 0.15 W/mK (600 kg/m 3 )Mineral wool insulation: 0.033 W/mKLightweight aggregate block: 0.47 W/mK (1450 kg/m 3 )Expanded polystyrene beads: 0.039 W/mKDense aggregate block: 1.33 W/mK (2000 kg/m 3 )Expanded polystyrene: 0.034 W/mKIn-situ concrete: 1.75 W/mK (2300 kg/m 3 )Extruded polystyrene: 0.029 W/mKHemcrete structural block 0.36 W/mk (1120 kg/m 3 )Woodfibre insulation: 0.04 W/mKWoodcrete: 0.083 W/mK (550 kg/m 3 )PIR insulation (sandwich panel): 0.023 W/mKInsulating clay block: 0.12 W/mK (620 kg/m 3 ) PIR insulation (full fill brick/block): 0.021 W/mK [19]Brick: 0.77 W/mK (1750 kg/m 3 )Timber stud: 0.12 W/mK (500 kg/m 3 )U-valuesApproximate U-values corresponding to a range of walls and floorsare detailed in Figure 12. While these are not exhaustive, as numerouspermutations exist, they do give a good indication of what can be achievedusing standard forms of construction. Unless otherwise indicated, a wetplaster finish has been assumed. For a plasterboard finish, the stated U-valuewill either be the same or slightly better. The calculations have been madeusing the Building Research Establishment (BRE) U-value calculator.k-valuesAs previously detailed, SAP now takes some account of thermal mass,which is measured using k-values. This is essentially a measure ofthermal capacity, measured in kJ/m 2 K. There are specific rules regardingthe depth of the floor or wall that are taken into account see ‘<strong>Thermal</strong>mass / k-values’ on page 11 for more details.Admittance valuesDescribing a material or construction as having high, medium or lowthermal mass gives a useful indication of its ability to store heat i.e. itsk-value, but to get a better idea of how effective it will be in practice,there are other factors that should be considered, specifically:• The rate at which heat moves through the material (thermalconductivity) will determine how much heat can enter or leaveduring the daily heating and cooling cycle.• The resistance to heat flow at the surface of the material, which canbe significant.These and other factors are accounted for in admittance values (W/m 2 K).High values of around 4-6 W/m 2 K indicate the greatest in-use thermalmass effect, whilst low values of around 1 W/m 2 K indicate the least.Decrement valuesDecrement describes the way in which the density, heat capacity andthermal conductivity of external walls slows the passage of heat gainsfrom one side to the other side (decrement delay), and attenuates thegains as they pass through (decrement factor).Decrement delayDesigning for a long decrement delay (measured in hours) will ensurethat on warm summer days, peak heat gains passing through an externalwall will not reach the inner surface until late evening/night, when therisk of overheating has moderated. As a general rule, masonry andconcrete construction will provide a long decrement delay of aroundeight hours or more, whilst lightweight construction - particularly whenlightweight cladding is used - will provide a short decrement delay.Decrement factorThe decrement factor describes the ratio between the daily temperaturevariation on the outside surface of the wall and the inside surface. Forexample, an external wall with a decrement factor of 0.5 which has a20 degree daily variation in temperature on the outside surface, wouldexperience a 10 degree variation on the inside surface. So, to ensurea stable internal surface temperature, low decrement factors are best.Masonry and concrete walls have a low decrement factor of around 0.35or less. For lightweight walls, the decrement factor will typically be in theorder of 0.5 to 0.8, with the lower end of this range often found in wallswith a masonry outer leaf.For more information on admittance and decrement see<strong>Thermal</strong> Mass Explained, which can be downloaded at:www.concretecentre.<strong>com</strong>/publications.21
<strong>Thermal</strong> <strong>Performance</strong>: <strong>Part</strong> <strong>L1A</strong>Key whole life benefitsConcrete and masonry housing provide a wide range of whole life benefits, some of which are highlighted below. More information on whole life performanceissues is available in a variety of Concrete Centre publications, which can be downloaded at www.concretecentre.<strong>com</strong>/publications.• Locally sourced - The average transportation distance is only 11.5 km for ready-mixed concrete and about 136 km for precast products such as blocks [20].• Responsibly sourced - Recent figures show that 81% of UK concrete production has achieved <strong>com</strong>pliance with BES 6001, which is the standard forresponsible sourcing of construction products published by the Building Research Establishment (BRE) [20].• Use of waste materials - Concrete blocks can contain high levels of recycled materials; often around 80 per cent or more, including aggregates madefrom furnace bottom ash, industrial slag and recycled concrete products. The cement used to make concrete also includes a lot of waste products, witharound 36 per cent <strong>com</strong>prising cementitious materials such as slag from the steel industry and fly ash from power stations. In addition, approximately23 per cent of the energy used to make cement <strong>com</strong>es from waste-derived fuels [20]. Overall, the UK concrete industry uses around 20 times morewaste than it produces [20].• Embodied CO 2 - The embodied CO 2 in the average concrete/masonry house as <strong>com</strong>pared to a timber frame house is around 4-5% more, and can beoffset in just 11 years as a result of the fabric energy efficiency properties of heavyweight construction. Over its lifetime, the concrete and masonryhouse can then go on to have the lower whole life CO 2 footprint of the two forms of construction [21].• Climate change adaptation - Housing built today will need to be resilient to the effects of dangerous climate change over the 21st century. Inparticular, the increasing risk of overheating will require full use to be made of shading, ventilation and thermal mass (which is an inherent property ofheavyweight materials). Another inherent property is good flood resilience, which is an important adaptation measure for housing in areas at risk ofincreased future flooding.• Durability – The robustness of concrete and masonry housing helps ensure a long life span of 150 years or more, with minimal risk of in-use damage toboth structure and finishes. The structure can also be easily extended or adapted over its life to meet changing occupant needs.• Airtightness – An important aspect of fabric energy efficiency in concrete and masonry housing is its ability to provide a robust primary air barrier,which helps ensure the long-term airtightness of the structure.• CO 2 uptake – It is a little known fact that concrete absorbs CO 2 over its lifetime. The process is called recarbonation, and in whole life terms, it reducesconcrete’s carbon footprint i.e. during the in use phase and following crushing and reuse.• Re-use – Precast concrete elements such as floor units are often remountable, enabling their re-use when the building <strong>com</strong>es to the end of its life.• Recycling at end of life - Concrete and masonry homes can be fully recycled to create new construction materials. Little evidence exists that any harddemolition and construction waste is sent to landfill [22].22
<strong>Thermal</strong> <strong>Performance</strong>: <strong>Part</strong> <strong>L1A</strong>References1. Defining a Fabric Energy Efficiency Standard for Zero Carbon Homes, executive summary of task group re<strong>com</strong>mendations, Zero Carbon Hub,November 2009 (these re<strong>com</strong>mendations will inform the government’s fabric energy efficiency standard for zero carbon homes).2. BBA Agrément Certificate 10/4786 - Xtratherm Cavity Therm insulation.3. NHBC Pressure Testing Results, 2007-2010.4. Using NHER Plan Assessor software.5. Fabric First, Energy Savings Trust, (publication CE320), October 2010.6. OCDEA Technical Bulletin Issue 24, National Energy Services, July 2009.7. Energy Efficient Ventilation in Dwellings – A Guide for Specifiers, Energy Savings Trust, 2006.8. R J Quincy, Benefits of a Holistic Design Approach to Developer Apartments, CIBSE National Conference, 2002.9. Zero Carbon Definition for Homes - Carbon Compliance Levels Re<strong>com</strong>mended. Zero Carbon Hub News Centre: Dec 201010. NHBC, Clicks and Mortar e-news, December 2010.11. www.<strong>com</strong>munities.gov.uk/news/newsroom/1779907.12. Evaluation of the <strong>Part</strong>y Wall <strong>Thermal</strong> Bypass in Masonry Dwellings. J. Wingfield, D. Miles-Shenton and M. Bell, May 200913. Based on information issued by Robust Details Ltd. www.robustdetails.<strong>com</strong>.14. Ancon Building Products Ltd. www.ancon.co.uk.15. Carbon Compliance for Tomorrow’s New Homes (a review of the modelling tools and assumptions), Zero Carbon Hub, July 2010.16. NHBC Pressure Testing Results, 2007-2010.17. Airtightness Test Reports on ICF Dwellings, provided by Polarwall (November 2007) and undertaken by Energist and L2P Testing Ltd.18. The calculations follow procedures to calculate thermal admittance, Y, and related quantities, as specified in EN ISO 13786:2007 and 2)surface heat capacities, k (or ‘Cm’), as specified in EN ISO 13790:2004, which are used in the SAP2009 and iSBEM.19. Xtratherm Cavitytherm CT/PIR insulation (built-in 5mm cavity). www.xtratherm.<strong>com</strong>.20. The Concrete Industry Sustainability <strong>Performance</strong> Report (based on 2009 data), MPA – The Concrete Centre, 2010.21. Embodied and Operational Carbon Dioxide Emissions from Housing: A case Study on the Effects of <strong>Thermal</strong> Mass and Climate Change,J. Hacker (Arup) et al, Energy and Buildings 40 (2008) 375-384.22. Survey of Arisings and Use of Alternatives to Primary Aggregates in England 2005, Construction and Waste, DCLG, 2007.23
The Concrete Centre,Riverside House,4 Meadows Business Park,Station Approach, Blackwater,Camberley, Surrey GU17 9ABRef. TCC/05/22ISBN 978-1-904818-99-1First published 2011© MPA - The Concrete Centre 2011The Concrete Centre is part of the MineralProducts Association, the trade association for theaggregates, asphalt, cement, concrete, lime, mortarand silica sand industries.www.mineralproducts.orgwww.concretecentre.<strong>com</strong>All advice or information from MPA -The Concrete Centre is intended only for use in the UK by those who will evaluate the significance and limitations of its contents and takeresponsibility for its use and application. No liability (including that for negligence) for any loss resulting from such advice or information is accepted by Mineral Products Associationor its subcontractors, suppliers or advisors. Readers should note that the publications from MPA - The Concrete Centre are subject to revision from time to time and should thereforeensure that they are in possession of the latest version.Printed onto 9Lives silk <strong>com</strong>prising 55% recycled fibre with 45% ECF virgin fibre. Certified by the Forest Stewardship Council.



