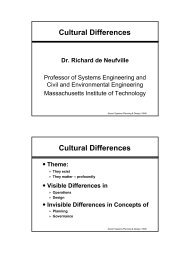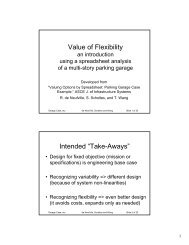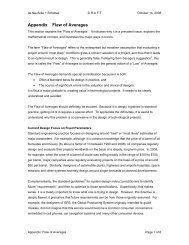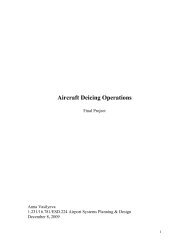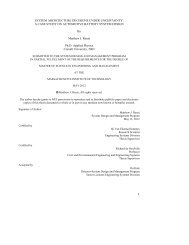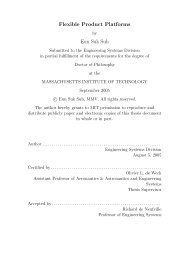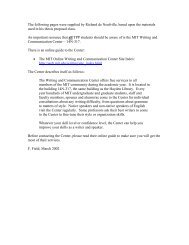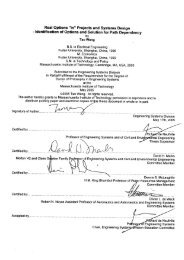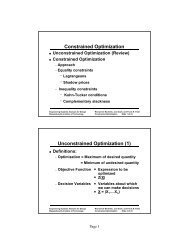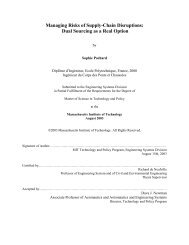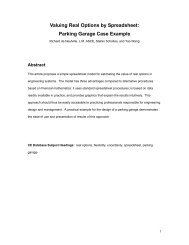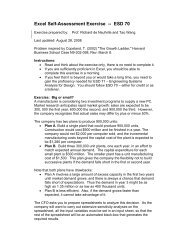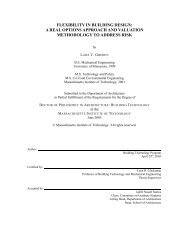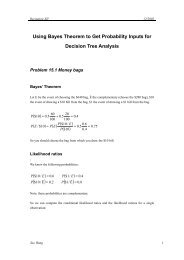FLEXIBILITY IN DESIGN - Title Page - MIT
FLEXIBILITY IN DESIGN - Title Page - MIT
FLEXIBILITY IN DESIGN - Title Page - MIT
Create successful ePaper yourself
Turn your PDF publications into a flip-book with our unique Google optimized e-Paper software.
de Neufville + Scholtes D R A F T September 30, 2009In short, the fair comparison is between the alternative investments, not between two 4-level ortwo 5-level designs. The fair comparison is between the 4-level flexible and the 5-level inflexibledesign.For this case, the initial cost of the flexible design is 10% less expensive than thecompetitive 5-level design. This is because the flexible designs allow the system managers tobuild small initially. This can create tremendous savings, far greater than the cost of enabling theflexibility. In this case, the extra cost of building stronger columns and footing to enable expansionis less than the savings resulting from building the structure smaller initially. Flexibility can be a“win-win” design!Add a couple of target curves for some realistic cases. Yang (automobile manufacturing),perhaps Dykes (wind energy). In any case, want to show increases in value!Application to a major project: Health Care Service Corporation buildingThe parking garage case is a simple example, but a realistic case that scales up for majorprojects. The flexible design of the Health Care Service Corporation (HCSC) building in Chicagois one of several recent examples. 6The HCSC building is certainy a major project. As Wittels and Pearson (2008) reported,“It has a footprint of about 36,000 square feet and the original 30-story building had agross floor area of 1,4 million square feet. It has the second largest footprint of an officebuilding in Chicago, after the Willis (formerly Sears) Tower, which is currently the tallestbuilding in the United States, and was for many years tallest in the world.”The pictures in Figure 3.13 document the comparison. The Willis Tower is to the left.The Health Care Service Corportation designed its headquarters for flexible expansion.The flexible design called for a first phase of 30 stories with the ability to expand to 54 stories ifand when this proved to be desirable. HCSC anticipated that it would grow nationally, in line withnational trends powered by economies of scale in the managed care industry in the UnitedStates. When HCSC planned and committed to the original design in the early 1990s, it could ofcourse not be sure what its situation would be 15 years or more in the future. Thus it built forimmediate needs, with the capability to expand if and when this would be needed.The flexible design had to be carefully organized for vertical expansion. Most obviously,the initial structure was designed to carry about twice the weight. It also needed the strength toresist much higher sideways bending forces from the greater wind pressures on a taller column.Also, all the services and conduits had to be designed for twice as many people. The originaldesign had to provide double the number of elevator shafts, for example. Finally, the architectshad to define how they would organize the construction of the 24-story building when they had topass all materials and work crews to the top of a fully occupied building.Part 1: Chapters 1 to 3 <strong>Page</strong> 54 of 69



