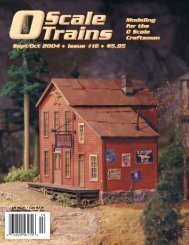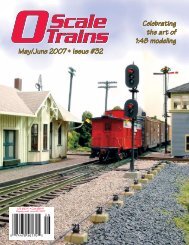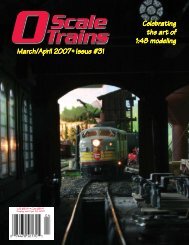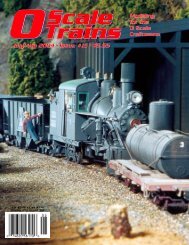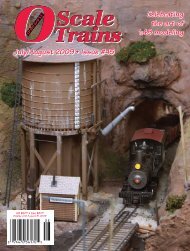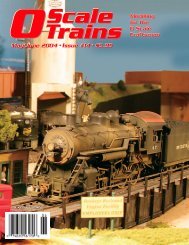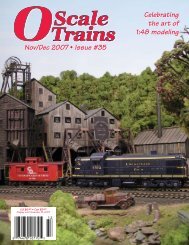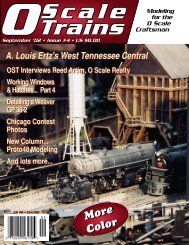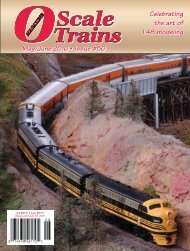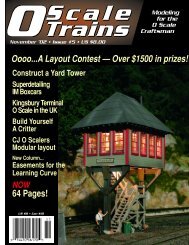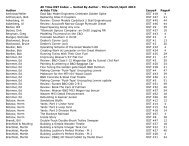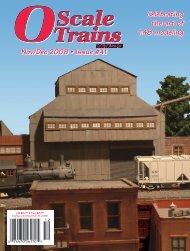the rafters into place, creating a single unit. Scrap 1/32” stockwas glued into the interior corners of the roof above the spanningbeams to stabilize the corners. Lead weights were Goo’dthere, as well, to hold the entire assembly down and to maintainits shape. The entire roof and skylight roof was gap-sheathedwith HO 2” x 20” lumber, leaving a gap for that stove pipethat originates all the way from the first floor (Photo 7a,b). TheEast and West ends of the main roof and the skylight roof wereclosed in with board-and-batten made from individual HO 1” x24” and 2 x 4 boards (Photo 8).8lateral beams. The North and South skylight walls were thenclosed up with HO 1” x 16” clapboarding, with the same kickoutboard as before (Photo 10). Corner trim of HO 1” x 10”stock was added and the windows were then trimmed out withO Scale 1 x 3 lumber.Finally, the East gable end of the Boiler House was alsoclosed with individual clapboards, just like the sides were finished.Having clapboard above the board-and-batten sidingseemed to provide additional contrast and interest to that end ofthe building.RoofingAll of the roofing was done with Builders in Scale metalribbed-seam roofing material. All of this material was pre-cut tofour-foot widths prior to gluing it down. The Boiler House roofwas done in two courses on each side, using eight-foot longsheets and fitted around the chimney (Photo 11). I used Goo to11The skylight windows, made from the same castings ofunknown origin that were modified for the boiler house, wereassembled into a long unit. I pre-assembled these as framedunits for installation of one window unit between each of therafter assembles. I first made the 2 x 4 side-support framing foreach window. These were glued to each window casting, aftereach window had previously had a 2 x 4 glued to the top andbottom of the casting and a support 2 x 4 added to each side.These units were then painted with two coats of Polly S AgedWhite, and glazed with microscope cover-slip glass (Photo 9).After drying, these assemblies were individually fitted and gluedin place, centered into the openings created by the rafters and910secure this, which worked very well to hold this material down.With the seams cleanly overlapping, I worked left-to-right startingfrom the bottom corner of the roof, leaving a small overhang.The seal to the exterior East wall of the main building was doneusing this same roofing material. The seams lined up the nextcourse, as I had tested fitted the arrangement of two coursescovering this roof, with reasonable overlap top-to-bottom, andwith the top of the second course ending at the peak. The peakwas sealed over using sections of just the standing rib, cut fromscrap roofing sections, with a small portion of the roofing left asflashing attached at each side. These pieces were very carefullyformed by hand to conform to the standing seams of the roofing,secured with Goo with small areas of overlap as well.The skylight roof was three courses on each side, usingfour-foot wide material, but here six-foot long sheets were used12 • O Scale <strong>Trains</strong> - Sept/Oct ’06
(Photo 12). The peak was, again, sealed over using sections ofstanding rib with a small amount of flashing attached at eachside. The main roof was three courses on each side, with theeight-foot long material fitted around the skylight exterior andnotched to seal up against the board-and-batten siding on theends of the skylight. The peak was sealed over as before.The shed over the barrels was done the same way, with threecourses of eight-foot long pieces, while the porch roof was onelower course of six-foot material followed by a course of fourfootmetal roofing.All of the metal roofing was painted with two coats of a 1:1mixture of Polly S Mineral Red and Special Tan, to simulate anolder red oxide painted roof that has been oxidized and faded bythe sun. Brown staining of old rust breaking through was addedusing a Minwax stain mixture that was “dropped” into the seamswith a small brush, then allowed to wander about on the roof.After drying, these areas were drybrushed with Polly S RoofBrown and Rust. All of the joints, for example where the shedroof butts up against the building, around the chimney, or wherethe boiler house roof meets the exterior wall, were also sealedwith “tar” using Polly S Steam Black. The entire roofing array wasthen Dull Coated to seal this effect. And, the entire interior framingof the roof was also stained with Pecan Minwax.A hole was left in the main roof for the stovepipe that comesfrom a pot-belly stove on the first floor. I wish I could claim thatI managed to align that tubing with my smokejack casting on theroof, but this time my best efforts came to naught. The smokejackwas an old casting (Scalecraft , perhaps) painted SteamBlack, that ended up getting mounted as part of the roof withsome Goo and some CA from the interior with a little SquadronWhite Putty to fill the gap from the slope of the roof.One of the last details on the roof was the sign for Lauthers’Perfect Pickles. I made this using a green script font, printed onan Inkjet printer. The paper was trimmed, glued to some 1/32”scrap, and framed with 1/32” wooden angle. The framing wasfirst stained with Minwax, then painted in the same scheme asthe rest of the exterior. The sign was mounted with some bracesmade from scrap and minimal Goo.Finishing the Interior of the Second FloorI chose to leave three of the four interior wallsunfinished, while I did close up the East interiorwall with HO 1” x 20” stock. To finish off therest of the interior of the second floor, the floorand interior walls were first stained with MinwaxPecan. After installation of the collection of detailparts and figures, mixed stains and paints wereused on the floor to establish walkways and dirtpaths (Photo 13). The winch for the elevator wasinstalled. The lift-out perimeter was covered withvarious barrels from Berkshire Valley and variousother sources, leaving some clear walkways.Ramps for the drop door for the carts were madefrom scrap wood and scrap brass. Additional castings(crates, shelving, a workbench, and more barrels)fill the space, along with those carts for thebarrels. And lastly, it’s just an empty room withoutpeople in it, so the room was “populated” with figuresfrom Arttista. With the exception of the people,all of the detail parts were extensively paintedwith a variety of Floquil, Polly S, Model Master,and Testors paints.Painting and FinishingAll of the exposed wood, the baseboard, andstone foundation were stained with my Minwaxmystery mix (I don’t know what’s in it.) and/orPecan. After this dried, all of the weather exposed siding of thebuilding was handpainted with an undercoat of Floquil WisconsinCentral Gold. This was done very quickly and unevenlyusing a fairly large, stiff brush to work it into the clapboards.While this sounds sloppily done, it was in fact done carefullyso as not to get this color anywhere else. Then, all of the exteriorsheathing was given a top-coating of Polly S Mineral Red.Those portions given the Floquil undercoat were top-coatedafter no more than an hour after application of the undercoat.This resulted in all of the Polly S painted surfaces, with the stilltackyFloquil paint undercoat, to actually glaze and crack. Thisgave the appearance of peeling paint of one color revealing theprior color underneath, while the surfaces more sheltered fromweather have a more evenly painted surface. While WisconsinCentral Gold may seem very bright, after this technique wascompleted it took on a more creamy color. This paint was alsocompletely unlike any other Floquil paints that I have used. Itwas very thick and appeared to have gloss added, as well.Windows and DoorsAll of the doors and windows were pre-painted with twocoats of Polly S Aged White, glazed with cover-slip glass, andinserted after the building was painted. The three freight doorson the first floor were also installed, held in place with a combinationof 1/16” Northeastern “Z” stock and angle stock that waspre-painted black. Some light dry-brushing with Aged White,to simulate streaks from water running off of the windows, wasadded after the exterior building painting was completed.To finish this building off, I lightly airbrushed an oversprayof Floquil Grimy Black with a heavier pattern on and aroundthe chimney. The East wall adjacent to the chimney was heavilyblackened to complete the exterior. The final touch was to capthe chimney with a crow from Arttista.That just about wraps up how I built Lauthers’ Perfect Pickles.While you might not want to take on a project like this, I dohope that it inspires your creativity and gets you building! uFigure 1: Lamp Assembly Between RaftersSept/Oct ’06 - O Scale <strong>Trains</strong> •



