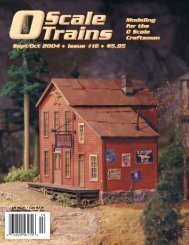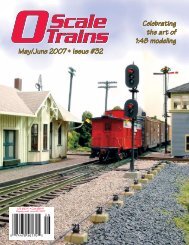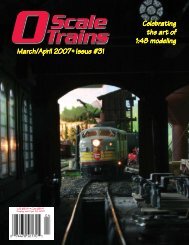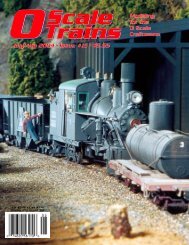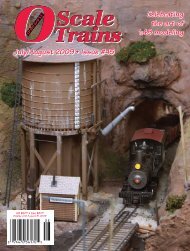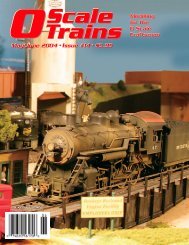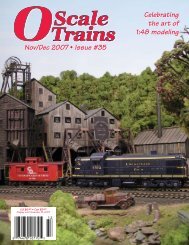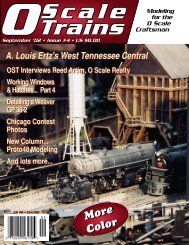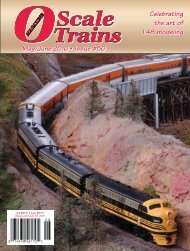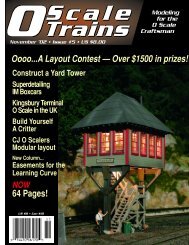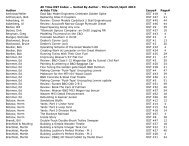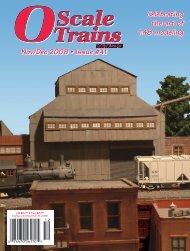OScale Trains
OScale Trains
OScale Trains
- No tags were found...
Create successful ePaper yourself
Turn your PDF publications into a flip-book with our unique Google optimized e-Paper software.
ing. Each piece of tubing was notched/mortised at both endsto create a neat and solid mounting to two floor joists (Figure1). Three lamp assemblies were mounted equidistant, betweentwo floor joists. After the glue had set, the wiring for the lightingwas soldered together. I drilled holes in the joists, to allowthe wiring to be neatly run throughout the range of joists fromWest to East. The first two-joist/lamp assembly was set intoplace and the ends secured against the sills with Walthers Goo. Ifrequently use Goo for butt-joints, as CA tends not to have verymuch shear strength. The remaining individual joists were theninstalled working from West to East. As needed, two additionaltwo-joist lighting units were inserted. The electrical leads wereeventually passed into the boiler house. Here, they were solderedto a two-wire lead with an external disconnect throughthe floor to facilitate installation into my layout. The ultimateplan is for the entire structure to be on a lift-out section, so that Ican change scenes periodically.Building the Elevator ShaftI wanted a very simple rudimentary “lift” for taking barrelsof cucumbers up from the first floor to the second floor for storageand subsequent transfer to my pickle cars. To achieve this,I made a simple heavy platform, boxed in with angle iron, thatcould be manually cranked up and down. I made the “iron”framework from four pieces of Evergreen styrene 1/8” angle,pre-painted with Polly S Steam Black, running from the firstfloor to five feet above the joist for the second floor. These wereend-glued into place on the first floor, and edge-glued to theboxed-in joists for the second floor. A length of pre-painted 1/8”Evergreen styrene angle was also glued to the floor of the firstfloor. This represents the base of the frame that would be boltedthrough to the first floor joists, providing an anchor point for theuprights.The Second Floor DeckingThe flooring was again made from 1/32” thick Northeastern3/32” scribed siding. The perimeter portion of the floor, approximatelysix to eight inches in from each wall, was glued (CA)into place by sections. Installing this scribed siding included“wrapping” it around the lift and the stairwell. Also, the stovepipefrom the first floor must be provided for; a small washerpainted black was added to anchor it to the floor (Photo 2). Theremaining center section was installed by edge-gluing two largepieces of the same scribed siding with added reinforcementfrom below (dodging the floor joists), designed to very tightly fit2the opening. This entire section was intended to be a “lift-out”,populated with barrels, castings, figures, and other details. Thelarger details provide a “handle” for lifting out the second storyflooring, permitting access to the first floor as needed.Building the Second Floor WallsAll four of the stud walls were pre-assembled with 2 x 4studs, 7-3/4’ long, set on two-foot centers with a 4 x 4 on eachend (Figure 2, Photo 3). The 2 x 4 studs below the windowswere doubled for support, and headers over the windows wereinstalled in all walls as needed.3The North wall was a 40’ long unit, and set up to accept oneGrandt Line #5031 window (Figure 2). An opening for a largecenter drawbridge-hinged door was framed up with a 4 x 4 oneach side. I framed the louvered venting at the east end with acripple wall of 2 x 4 studs on two-foot centers, leaving a 4’ x14’ opening. A 4 x 4 was added to each end. The louvers weremade from HO 3” x12” wood set at a 45 degree angle, andsecured with Goo. The drawbridge door was built up from HO8” x 22” planking with HO 4 x 8 cross-bracing at the top andmiddle. HO 4” x 22” was used at the bottom for mounting thehinges. A set of the Houseworks Ltd. #1131 hinges were mountedat the base of the door with an HO 2 x 12 across the framingbase to bring the mounts out flush. This doorway and the louveropening were trimmed out with HO 4 x 4 and HO 4 x 8 lumber.I’ll come back to how the door mechanism was built.The South wall was 40’ long, just like the North wall. Sincethere was no door, the wall is a little simpler. I framed for twoGrandt Line #5031 windows at the east end, to be installed overthe opening for the stairwell (Figure 2). The louvered venting atthe east end was framed out identically to the North wall, withanother 4’ x 14’ opening made from HO 3” x12” lumber. TheWest wall was 29-1/2’ long and assembled to accept a pair ofGrandt Line #5031 windows, spaced at each end overlookingthe roof of the boiler house (Figure 2). The East wall was also29-1/2’ long and was the only wall without any openings forwindows. The second floor walls were then glued to the perimeteredge of the second floor with CA. I used the same overlapof the end framing as was used for the first floor walls, matching4aSept/Oct ’06 - O Scale <strong>Trains</strong> •



