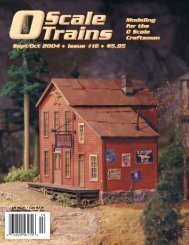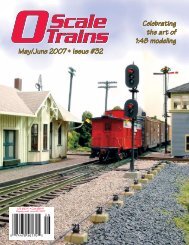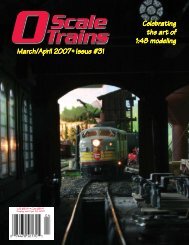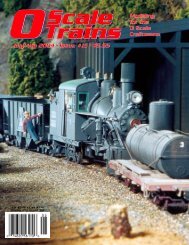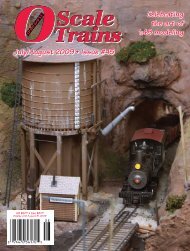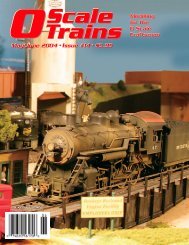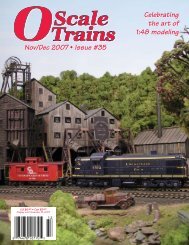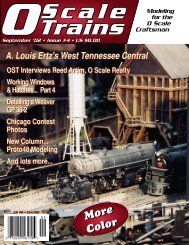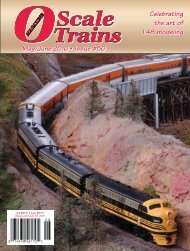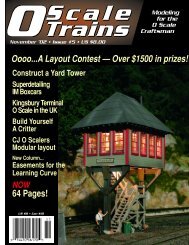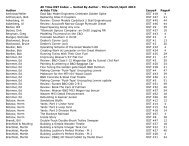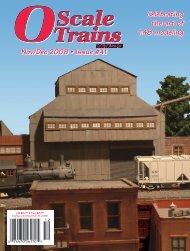OScale Trains
OScale Trains
OScale Trains
- No tags were found...
Create successful ePaper yourself
Turn your PDF publications into a flip-book with our unique Google optimized e-Paper software.
Cedar GroveFeed MillMichael L. CougillI supposethat, next to a coalmine, a grain elevator hasto be one of the most commonindustries on our layouts. My Indianaand Whitewater is no exception.As I’ve written before, the I&W is a Proto48switching layout representing a single town. My baseprototype is a branchline of the real Indiana and Ohio thatruns 26 miles from Valley Junction, Ohio, to Brookville, Indiana.At Cedar Grove, Indiana, there was a double-ended team trackthat served the Cedar Grove Feed Mill (Photo 1).This structure has all the character one could want in amodel railroad industry. There are two buildings connectedby a covered drive, and who can resist those stone foundationpiers? Unfortunately, I don’t have enough depth on my layout toinclude both buildings. Therefore I chose to model the smallerbuilding with the stone piers. This article describes my modelingtechniques. Of course you can always substitute your favoritematerials and methods.I measured and photographed the mill in early 2000, and1made some modeling notes (Figures 1-4). The smaller buildingmeasures 20’ wide by 32’ long. I guessed it was about 24 feettall to the ridgeline, with the side walls measuring about 16’high. The foundation piers are five courses high and are threefeet square, three feet high, and spaced roughly 6-1/2 to 7’apart. There are twelve of them in all. so I’m guessing that thiswas a storage building for the loaded sacks of grain and feedwith a substantial floor structure to carry the weight. The eastand west ends are covered with corrugated tin siding with thewest end painted white. Both ends have several access doors.WallsI began the project by laying out the walls on a sheet of0.040” styrene (Photos 2-3). All dimensions will be in scale feetand inches, except whereotherwise noted. Accuracynow will make life easierlater on, so take your timeand make certain things aresquare.I like to detail the wallsbefore gluing the buildingtogether. Therefore, on theside wall that faces the viewer,I drew some guidelinesfor the 0.020” x 0.188” stripsthat make up the scale 1 x10 siding (Evergreen #128).These lines help keep thesiding from wandering offvertically (Photo 4). Con-Sept/Oct ’06 - O Scale <strong>Trains</strong> • 17



