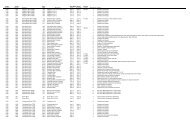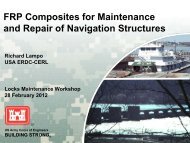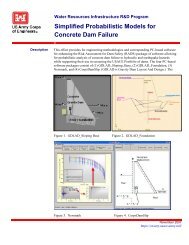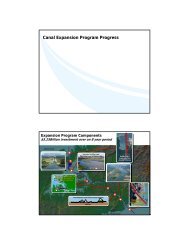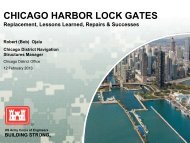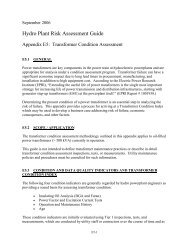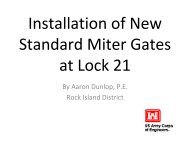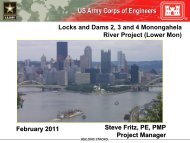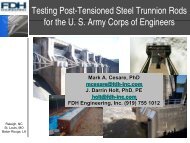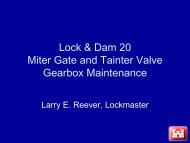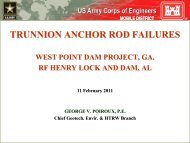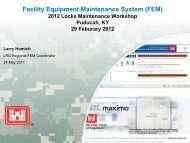Miter Gate Replacement at Meldahl and Greenup Locks
Miter Gate Replacement at Meldahl and Greenup Locks
Miter Gate Replacement at Meldahl and Greenup Locks
- No tags were found...
Create successful ePaper yourself
Turn your PDF publications into a flip-book with our unique Google optimized e-Paper software.
<strong>Meldahl</strong> & <strong>Greenup</strong> <strong>Miter</strong> <strong>G<strong>at</strong>e</strong> <strong>and</strong>Top anchorage replacementPresented by: Steve HannBUILDING STRONG ®
•<strong>Meldahl</strong> <strong>Locks</strong> <strong>and</strong> Dam-<strong>G<strong>at</strong>e</strong>placed into service 1962Severe corrosion <strong>and</strong> structuralissues found in 2001BUILDING STRONG ®
<strong>Meldahl</strong> <strong>Miter</strong> <strong>G<strong>at</strong>e</strong> <strong>Replacement</strong>• Reported to CAM 15 August►Entire Aux. chamber dew<strong>at</strong>ered <strong>and</strong> upper<strong>and</strong> lower g<strong>at</strong>es inspected►Upper g<strong>at</strong>es determined to be in worsecondition►Bulkheads pulled <strong>and</strong> moved to upper end.Isol<strong>at</strong>ed upper g<strong>at</strong>es with EM g<strong>at</strong>es <strong>and</strong>bulkheads <strong>and</strong> dew<strong>at</strong>ered againBUILDING STRONG ®
<strong>Meldahl</strong> <strong>Miter</strong> <strong>G<strong>at</strong>e</strong> <strong>Replacement</strong>• Lifting Lugs installed onUpper g<strong>at</strong>es• Upper g<strong>at</strong>es removed<strong>and</strong> placed on Shreve 9Sept 2011.• Transported to scrapfacility <strong>and</strong> offloadedBUILDING STRONG ®
<strong>Meldahl</strong> <strong>Miter</strong> <strong>G<strong>at</strong>e</strong> <strong>Replacement</strong>BUILDING STRONG ®
Removal of ConcreteConcrete removed from embedded anchorage area to exposeupper sectionBUILDING STRONG ®
Top AnchorageTop Anchorage prepared for addition of new weldment –Top will bemilled down to final elev<strong>at</strong>ionBUILDING STRONG ®
Old Top Anchorage DesignBUILDING STRONG ®
New Top Anchorage DesignBUILDING STRONG ®
New Top Anchorage DesignBUILDING STRONG ®
<strong>Meldahl</strong> <strong>Miter</strong> <strong>G<strong>at</strong>e</strong> <strong>Replacement</strong>• Began removalembedded wallquoin concrete 4Oct 2011• Removal to becompleted 4 Nov2011• Crew furloughedDec 11-Mar 12BUILDING STRONG ®
New Top Anchorage DesignBUILDING STRONG ®
New Top Anchorage DesignBUILDING STRONG ®
<strong>Meldahl</strong> <strong>Miter</strong> <strong>G<strong>at</strong>e</strong> <strong>Replacement</strong>-► Began work 5 Mar 2012Round II► Completed on 8 June 2012► Total Job Timeframe: 28 Weeks• Approx. 3.5 weeks of lost time due to we<strong>at</strong>her rel<strong>at</strong>edissuesBUILDING STRONG ®
Lessons Learned & Delays• Concrete cutting around top anchorage shouldbe completed before shutdown of chamber.• Pre-Fabric<strong>at</strong>e new top anchorage design <strong>and</strong> allcomponents.• 2 week delay in start of job due to overrun <strong>at</strong>GRO.• 3.5 weeks lost time dew<strong>at</strong>ering entire chamberfor inspection• Concrete cutting contractor-2.25 week overage• 3 weeks total lost time due to flooding eventsBUILDING STRONG ®
<strong>Greenup</strong> <strong>Miter</strong> <strong>G<strong>at</strong>e</strong><strong>Replacement</strong>• Small crew onsite 11 June 2012 to beginremoval of old miter g<strong>at</strong>es.• 1 st phase of concrete removal completed19-27 June• Full crew on-site 28 JuneBUILDING STRONG ®
<strong>Greenup</strong> <strong>Miter</strong> <strong>G<strong>at</strong>e</strong>• Chamber dew<strong>at</strong>ered<strong>Replacement</strong>►2 nd phase of concrete cutting (embedded wallquoin) completed 11-31 Jul• 4 days over allowable contract time• Time savings of 2.25 weeks after incorpor<strong>at</strong>inglessons learnedBUILDING STRONG ®
<strong>Greenup</strong> <strong>Miter</strong> <strong>G<strong>at</strong>e</strong><strong>Replacement</strong>• Corps personnel installed new embeddedwall quoin structure• Installed formwork• Placed SCC concrete►Completed in 3.5 weeks (time savings of 3weeks after incorpor<strong>at</strong>ing lessons learned)BUILDING STRONG ®
<strong>Greenup</strong> <strong>Miter</strong> <strong>G<strong>at</strong>e</strong> EmbeddedWall QuoinBUILDING STRONG ®
<strong>Greenup</strong> <strong>Miter</strong> <strong>G<strong>at</strong>e</strong> EmbeddedWall QuoinBUILDING STRONG ®
<strong>Greenup</strong> <strong>Miter</strong> <strong>G<strong>at</strong>e</strong> EmbeddedWall QuoinBUILDING STRONG ®
<strong>Greenup</strong> <strong>Miter</strong> <strong>G<strong>at</strong>e</strong><strong>Replacement</strong>• Top anchorage cut,milled <strong>and</strong> newweldment installed toaccept new topanchorage design• Surveyed into position►All components installedwithin a tolerance of +/-¼”BUILDING STRONG ®
<strong>Greenup</strong> <strong>Miter</strong> <strong>G<strong>at</strong>e</strong><strong>Replacement</strong>BUILDING STRONG ®
• Small crew sent toCAM to pick-up miterg<strong>at</strong>es►<strong>G<strong>at</strong>e</strong>s were deliveredhorizontally• Crew set-up cribbingto allow rot<strong>at</strong>ion ofg<strong>at</strong>es to verticalpositionBUILDING STRONG ®
<strong>Greenup</strong> <strong>Miter</strong> <strong>G<strong>at</strong>e</strong>• New <strong>Miter</strong> g<strong>at</strong>esinstalled 5 Sept• Diagonal stressingcompleted in 5 days(1.5 week timesavings)<strong>Replacement</strong>BUILDING STRONG ®
<strong>Greenup</strong> <strong>Miter</strong> <strong>G<strong>at</strong>e</strong><strong>Replacement</strong>BUILDING STRONG ®
<strong>Greenup</strong> <strong>Miter</strong> <strong>G<strong>at</strong>e</strong><strong>Replacement</strong>• Installed new miter <strong>and</strong> quoin blocks• Repaired air lines• Chamber open to traffic 5 Oct 2012• Total timeframe: 17 Weeks-1 week overscheduleBUILDING STRONG ®
The OOPS factor:Upper <strong>and</strong> lower l<strong>at</strong>ching devices were not in the correct loc<strong>at</strong>ionCAM: Had to be moved approx 8”GRO: Had to be moved 18”BUILDING STRONG ®
The OOPS factorBottom seal has NO adjustment. GRO embedded sill was actuallyover 1” higher on the middle wall side. Rubber seal had to be cut tofit.BUILDING STRONG ®
QUESTIONS??????BUILDING STRONG ®



