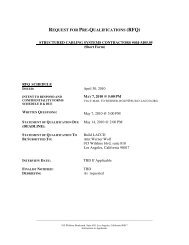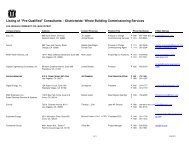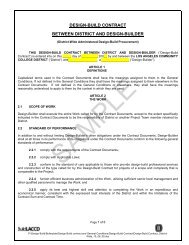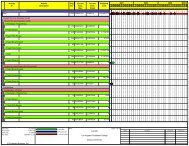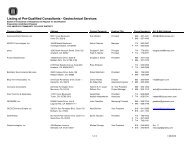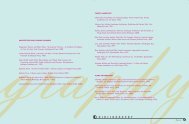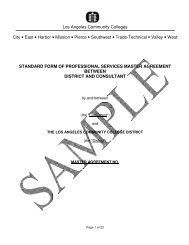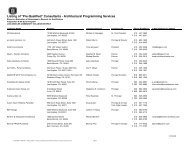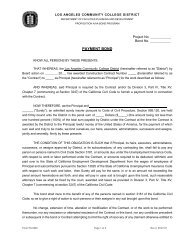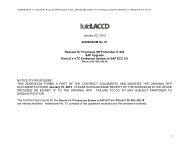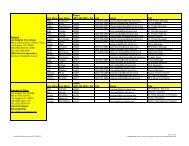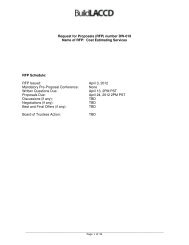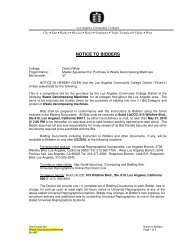Sustainable Checklist for LEED Projects - Build-laccd.org
Sustainable Checklist for LEED Projects - Build-laccd.org
Sustainable Checklist for LEED Projects - Build-laccd.org
You also want an ePaper? Increase the reach of your titles
YUMPU automatically turns print PDFs into web optimized ePapers that Google loves.
LOS ANGELES COMMUNITY COLLEGE DISTRICTPROPOSITION A/AA BOND PROGRAMSUSTAINABLE CHECKLISTFOR <strong>LEED</strong> TM PROJECTSPrepared By: DMJM/JGMIssued October 6, 2004<strong>Sustainable</strong> <strong>Checklist</strong> 10/06/04, Rev. 0For <strong>LEED</strong> TM <strong>Projects</strong>
<strong>Sustainable</strong> <strong>Checklist</strong> <strong>for</strong> <strong>LEED</strong> TM <strong>Projects</strong><strong>Sustainable</strong> SitesThe purpose of this <strong>Sustainable</strong> Check list is to promote sustainability throughout the LACCD campuses <strong>for</strong> <strong>LEED</strong> TMprojects. The <strong>Sustainable</strong> check list is to assist architects and planners to ensure minimum sustainable measuresrecommended by the District are implemented <strong>for</strong> all renovation projects. Should any of the items outlined cannot bemet, then the design team must provide justification <strong>for</strong> non compliance. The completed sustainable checklist mustbe presented to the Infrastructure Committee at end of Schematic Phase <strong>for</strong> approval <strong>for</strong> the project to continueITEMINCORPORATEIN DESIGNCOSTOFIMPACTEFFECT ON SCHEDULEEROSION & SEDIMENTATION CONTROL1. Control erosion to reduce negative impacts on water and airquality.2. Design a sediment and erosion control plan, specific to the site,that con<strong>for</strong>ms to United States Environmental Protection Agency(EPA) Document No. EPA 832/R-92-005 (September 1992),Storm- water Management <strong>for</strong> Construction Activities, Chapter 3,OR local erosion and sedimentation control standards and codes,whichever is more stringent. The plan shall meet the followingobjectives:a. Prevent loss of soil during construction by stormwaterrunoff and /or wind erosion, including protecting topsoil bystockpiling <strong>for</strong> reuse.b. Prevent sedimentation of storm sewer or receivingstreamsc. Prevent air pollution with dust and particulate matter.YESYESNONO3. Provide an Erosion Control Plan that includes: YES NOa. A statement of erosion control and stormwater controlobjectivesYESNOb. A comparison of post-development stormwater runoffconditions with predevelopment conditionsYESNOc. A description of all temporary and permanent erosioncontrol and stormwater control measures implementedon the project siteYESNOd. A description of the type and frequency of maintenanceactivities required <strong>for</strong> erosion control facilities utilizedYESNO<strong>Sustainable</strong> <strong>Checklist</strong> 10/06/04, Rev. 0For <strong>LEED</strong> TM <strong>Projects</strong> Page 1 of 20
<strong>Sustainable</strong> <strong>Checklist</strong> <strong>for</strong> <strong>LEED</strong> TM <strong>Projects</strong><strong>Sustainable</strong> SitesITEMINCORPORATEIN DESIGNCOSTOFIMPACTEFFECT ON SCHEDULESITE SELECTION1. Do not develop buildings, roads, or parking areas on portionsof sites that meet any one of the following criteria:YESNOa. Prime farmland as defined by the United StatesDepartment of Agriculture in the United StatesCode of Federal Regulations, Title 7, Volume 6,Parts 400 to 699, Section 657.5 (citation7CFR657.5).b. Land whose elevation is lower than 5 feet abovethe elevation of the 100-year flood as defined bythe Federal Emergency Management Agency(FEMA).YESYESNONOc. Land which provides habitat <strong>for</strong> any species onthe Federal or State threatened or endangeredlists.d. Within 100 feet of any water including wetlandsas defined by United States Code of FederalRegulations 40 CFR, Parts 230-233 and Part 22and isolated wetlands or areas of specialconcern identified by state or local rule, ORgreater than distances given in state or localregulations as defined by local or state rule orlaw, whichever is more stringent.e. Land with prior to acquisition <strong>for</strong> the project waspublic parkland, unless land of equal or greatervalue as parkland is accepted in trade by thepublic landowner (Park Authority projects areexempt).2. When designing the building, consider a smaller footprint andset aside large contiguous areas <strong>for</strong> natural space on theproject site.YESYESYESYESNONONONO<strong>Sustainable</strong> <strong>Checklist</strong> Page 2 of 20 10/6/04, Rev. 0For <strong>LEED</strong> TM <strong>Projects</strong>
<strong>Sustainable</strong> <strong>Checklist</strong> <strong>for</strong> <strong>LEED</strong> TM <strong>Projects</strong><strong>Sustainable</strong> SitesITEMINCORPORATEIN DESIGNCOSTOFIMPACTEFFECT ON SCHEDULEDEVELOPMENT DENSITY1. Channel development to urban areas with existinginfrastructures, protect greenfields and preserve habitat andnatural resources.2. Increase localized density to con<strong>for</strong>m to existing or desireddensity goals by utilizing sites that are located within anexisting minimum development density of 60,000 sq. ft. peracre (2 story downtown development).YESYESNONOBROWNFIELD REDEVELOPMENT1. Develop on a site documented as contaminated (by means ofan ASTM E1903-97 Phase II Environmental SiteAssessment) OR on a site classified as a Brownfield by alocal, state or federal government agency.2. Provide remediation as required by EPA’s <strong>Sustainable</strong>Redevelopment of Brownfield’s Program requirements.3. Test <strong>for</strong> toxicity and hazardous levels of pollution on theproposed site. To earn this credit, hazardous substancesmust be present or potentially present on the property andremediation ef<strong>for</strong>ts must be per<strong>for</strong>med to identify, contain andremove these substances.YESYESYESNONONO4. Once remediation is complete, continue to monitor the site <strong>for</strong>the identified contaminants to ensure that contaminationproblems do not return.YESNOALTERNATIVE TRANSPORTATION1. Reduce pollution and land development impacts fromautomobile use.2. Locate building within ½ mile of the commuter rail, light rail orsubway station or ¼ mile of 2 or more public or campus buslines usable by building occupants.3. For commercial or institutional buildings, provide securebicycle storage with convenient changing/shower facilities(within 200 yards of the building) <strong>for</strong> 5% or more of buildingoccupants.4. For residential buildings, provide covered storage facilities <strong>for</strong>securing bicycles <strong>for</strong> 15% or more of building occupants inlieu of changing/showering facilities.YESYESYESYESNONONONO<strong>Sustainable</strong> <strong>Checklist</strong> 10/06/04, Rev. 0For <strong>LEED</strong> TM <strong>Projects</strong> Page 3 of 20
<strong>Sustainable</strong> <strong>Checklist</strong> <strong>for</strong> <strong>LEED</strong> TM <strong>Projects</strong><strong>Sustainable</strong> SitesITEMALTERNATE TRANSPORTATION (CONT.)INCORPORATEIN DESIGNCOSTOFIMPACTEFFECT ON SCHEDULE5. Provide alternative fuel vehicles <strong>for</strong> 3% of building occupantsAND provide preferred parking <strong>for</strong> these vehiclesOR6. Install alternative fuel refueling stations <strong>for</strong> 3% of the totalvehicle parking capacity of the site.7. Size parking capacity not to exceed minimum local zoningrequirements AND provide preferred parking <strong>for</strong> carpools orvan pools capable of serving 5% of the building occupantsOR8. Add no new parking <strong>for</strong> rehabilitation projects AND providepreferred parking <strong>for</strong> carpools or van pools capable of serving5% of the building occupants.YESYESYESYESNONONONOREDUCED SITE DISTURBANCE1. Conserve existing natural areas and restore damaged areasto provide habitat and promote biodiversity.2. On greenfield sites, limit site disturbance including earthworkand clearing of vegetation to:a. 40 feet beyond the building perimeterb. 5 feet beyond primary roadway curbs, walkwaysand main utility branch trenches and;c. 25 feet beyond constructed areas withpermeable surfaces (such as pervious pavingareas, stormwater detention facilities and playingfields) that require additional staging areas inorder to limit compaction in the constructed areaOR3. On previously developed sites, restore a minimum of 50% ofthe site area (excluding the building footprint) by replacingimpervious surfaces native or adapted vegetation.4. Reduce the development footprint (including building, accessroads and parking) to exceed the local zoning’s open spacerequirement <strong>for</strong> the site by 25%.5. For areas with no local zoning requirements (e.g., someuniversity campuses, military bases), designate open spacearea adjacent to the building that is equal to the buildingfootprint.YESYESYESYESYESNONONONONO<strong>Sustainable</strong> <strong>Checklist</strong> 10/06/04, Rev. 0For <strong>LEED</strong> TM <strong>Projects</strong> Page 4 of 20
<strong>Sustainable</strong> <strong>Checklist</strong> <strong>for</strong> <strong>LEED</strong> TM <strong>Projects</strong><strong>Sustainable</strong> SitesITEMINCORPORATEIN DESIGNCOSTOFIMPACTEFFECT ON SCHEDULESTORMWATER MANAGEMENT1. Limit disruption and pollution of natural water flows bymanaging stormwater runoff. YES NO2. No net increase in the rate and quantity of stormwater runofffrom existing to developed conditions;OR3. If existing imperviousness is greater than 50%, implement astormwater management plan that results in 25% decrease inthe rate and quantity of stormwater runoff.YESYESNONO4. Construct site stormwater treatment systems designed toremove 80% of the average annual post development totalsuspended solids (TSS) and 40% of the average annual postdevelopment total phosphorous (TP), by implementing BestManagement Practices (BMPs) outlined in Chapter 4. Part 2(Urban Runoff) of the EPA’s Guidance SpecifyingManagement Measures <strong>for</strong> Sources of Non-point Pollution inCoastal Waters (EPA 840-B-92-002 1/93).YESNOLANDSCAPE & EXTERIOR DESIGN TO REDUCE HEAT ISLANDS1. Reduce heat islands (thermal gradient differences betweendeveloped and undeveloped areas) to minimize impact onmicroclimate, human and wildlife.2. Provide shade (within 5 years) on at least 30% of non-roofimpervious surface on the site, including parking lots,walkway, plazas, etc.,OR3. Use light-colored/high-albedo materials (reflectance of atleast 0.3) <strong>for</strong> 30% of the site’s non-roof impervious surfacesOR4. Place a minimum of 50% of parking space undergroundOR5. Use open-grid pavement system (net impervious area ofLESS than 50%) <strong>for</strong> a minimum of 50% of the parking lotarea.YESYESYESYESNONONONO<strong>Sustainable</strong> <strong>Checklist</strong> 10/06/04, Rev. 0For <strong>LEED</strong> TM <strong>Projects</strong> Page 5 of 20
<strong>Sustainable</strong> <strong>Checklist</strong> <strong>for</strong> <strong>LEED</strong> TM <strong>Projects</strong><strong>Sustainable</strong> SitesITEMINCORPORATEIN DESIGNLANDSCAPE & EXTERIOR DESIGN TO REDUCE HEAT ISLANDS (CONT.)COSTOFIMPACTEFFECT ON SCHEDULE6. Use ENERGY STAR Roof-compliant, high reflectance ANDhigh emissivity roofing (initial reflectance of at least 0.65 andthree-year aged reflectance of at least 0.5 when tested inaccordance with ASTM E903 and emissivity of at least 0.9when tested in accordance with ASTM 408) <strong>for</strong> a minimum of75% of the roof surfaceOR7. Install a “green” (vegetated) roof <strong>for</strong> at least 50% of the roofarea.YESYESNONOLIGHT POLLUTION REDUCTION1. Eliminate light tres pass from the building site, improve nightsky access and reduce development impact on nocturnalenvironments.2. Do not exceed llluminating Engineering Society of NorthAmerica (IESNA) footcandle level requirements as stated inthe Recommended Practice Manual: Lighting <strong>for</strong> ExteriorEnvironments.YESYESNONO3. Design interior and exterior lighting such that zero directbeamillumination leaves the building site. YES NO<strong>Sustainable</strong> <strong>Checklist</strong> 10/06/04, Rev. 0For <strong>LEED</strong> TM <strong>Projects</strong> Page 6 of 20
<strong>Sustainable</strong> <strong>Checklist</strong> <strong>for</strong> <strong>LEED</strong> <strong>Projects</strong>Water EfficiencyITEMINCORPORATEIN DESIGNCOSTOFIMPACTEFFECT ON SCHEDULEWATER EFFICIENT LANDSCAPING1. Use high efficiency irrigation technology, OR use captured rain orrecycled site water, to reduce potable water consumption <strong>for</strong> irrigationby 50% over conventional means.2. Use only captured rain or recycled site water <strong>for</strong> an additional 50%reduction (100% total reduction) of potable water <strong>for</strong> site irrigationneedsOR3. Do not install permanent landscape irrigation systemsYESYESYESNONONO4. Specify and install a roof-water or groundwater collection system. YES NO5. Use metal, clay or concrete-based roofing materials and takeadvantage of gravity water flows whenever possible.YESNO6. Check with local health code departments <strong>for</strong> guidelines regarding thecollection of rainwater, since such collection is not federally regulated. YES NOINNOVATIVE WASTEWATER TECHNOLOGIES1. Reduce the generation of wastewater and potable waterdemand, while increasing the local aquifer recharge.2. Reduce the use of municipally provided potable water <strong>for</strong> buildingsewage conveyance by a minimum of 50%OR3. Treat 100% of wastewater on site to tertiary standards.YESYESYESNONONOWATER USE REDUCTION1. Maximize water efficiency within buildings to reduce the burdenon municipal water supply and wastewater systems.2. Employ strategies that in aggregate use 20% less water than thewater use baseline calculated <strong>for</strong> the building (not includingirrigation) after meeting Energy Policy Act of 1992 fixtureper<strong>for</strong>mance requirements.3. Exceed the potable water use reduction by an additional 10%(30% total efficiency increase).YESYESYESNONONO<strong>Sustainable</strong> <strong>Checklist</strong> Page 7 of 20 10/6/04, Rev. 0For <strong>LEED</strong> TM <strong>Projects</strong>
<strong>Sustainable</strong> <strong>Checklist</strong> <strong>for</strong> <strong>LEED</strong> <strong>Projects</strong>Energy & AtmosphereITEMINCORPORATEIN DESIGNCOSTOFIMPACTEFFECT ON SCHEDULEFUNDAMENTAL BUILDING SYSTEMS COMMISSIONING1. Implement the following fundamental best practice commissioningprocedures:YESNOa. Engage a commissioning authority YES NOb. Review design intent and basis of design documentation YES NOc. Include commissioning requirements in the constructiondocumentsd. Verify installation, functional per<strong>for</strong>mance, training anddocumentationYESYESNONOe. Complete a commissioning report YES NO2. For new buildings, commissioning must be per<strong>for</strong>med on featuresand systems including:YESNOf. All HVAC systems and their controls YES NOg. Duct work and pipe insulation YES NOh. Renewable and alternative energy technologies YES NOi. Lighting controls and daylighting systems YES NOj. Waste heat recovery YES NOk. Advanced technologies such as cool storage YES NOMINIMUM ENERGY PERFORMANCE1. Establish the minimum level of energy efficiency <strong>for</strong> the basebuilding and systems.YESNO2. Design to meet building energy efficiency and per<strong>for</strong>manceas required by ASHRAE/IESNA 90.1-1999 or the local energycode, whichever is more stringent.YESNO<strong>Sustainable</strong> <strong>Checklist</strong> Page 8 of 20 10/6/04, Rev. 0For <strong>LEED</strong> TM <strong>Projects</strong>
<strong>Sustainable</strong> <strong>Checklist</strong> <strong>for</strong> <strong>LEED</strong> <strong>Projects</strong>Energy & AtmosphereITEMINCORPORATEIN DESIGNCOSTOFIMPACTEFFECT ON SCHEDULECFC REDUCTION IN HVAC&R EQUIPMENT1. Zero use of CFC-based refrigerants in new building HVAC&Rbase building systems.YESNO2. When reusing existing base building HVAC equipment,complete a comprehensive CFC phaseout conversion.YESNOOPTIMIZE ENERGY PERFORMANCE1. Reduce design energy cost compared to the energy costbudget <strong>for</strong> regulated energy components described in therequirements of ASHRAE/IESNA Standard 90.1-1999, asdemonstrated by a whole building simulation using theEnergy Cost Budget Method described in Section 11:a. New <strong>Build</strong>ings Existing <strong>Build</strong>ings20% 10%ORb. New <strong>Build</strong>ings Existing <strong>Build</strong>ings30% 20%ORYESYESYESNONONOc. New <strong>Build</strong>ings Existing <strong>Build</strong>ings40% 30%ORYESNOd. New <strong>Build</strong>ings Existing <strong>Build</strong>ings50% 40%ORYESNOe. New <strong>Build</strong>ings Existing <strong>Build</strong>ings60% 50%2. Regulated energy components include: HVAC systems,building envelope, service hot water systems, lighting andother regulated systems as defined by ASHRAE.YESYESNONO<strong>Sustainable</strong> <strong>Checklist</strong> Page 9 of 20 10/6/04, Rev. 0For <strong>LEED</strong> TM <strong>Projects</strong>
<strong>Sustainable</strong> <strong>Checklist</strong> <strong>for</strong> <strong>LEED</strong> <strong>Projects</strong>Energy & AtmosphereITEMINCORPORATEIN DESIGNCOSTOFIMPACTEFFECT ON SCHEDULERENEWABLE ENERGY1. Supply a net fraction of the building’s total energy use (asexpressed as a fraction of annual energy cost) through theuse of on-site renewable energy systems.YESNOa. Renewal energy, 5% contribution, ORb. Renewal energy, 10% contribution, ORc. Renewal energy, 20% contribution2. Consider and employ high temperature solar, geothermal,wind, biomass (other than unsustainably harvested wood)and bio-gas technologies.3. Apply the use of net metering by contacting local utilities orelectric service providers (ESPs).ADDITIONAL COMMISSIONINGYESYESYESYESYESNONONONONO1. In addition to the Fundamental <strong>Build</strong>ing Commissioningprerequisite, implement the following additionalcommissioning tasks:YESNOa. Conduct a focused review of the design prior to theconstruction documents phase.YESNOb. Conduct a focused review of the ConstructionDocuments when close to completion.YESNOc. Conduct a selective review of contractor submittalsof commissioned equipment. (The above threereviews must be per<strong>for</strong>med by a firm other than thedesigner.)YESNOd. Develop a recommissioning management manual. YES NOe. Have a contract in place <strong>for</strong> a near-warranty end orpost occupancy review.YESNO<strong>Sustainable</strong> <strong>Checklist</strong> Page 10 of 20 10/6/04, Rev. 0For <strong>LEED</strong> TM <strong>Projects</strong>
<strong>Sustainable</strong> <strong>Checklist</strong> <strong>for</strong> <strong>LEED</strong> <strong>Projects</strong>Energy & AtmosphereITEMINCORPORATEIN DESIGNCOSTOFIMPACTEFFECT ON SCHEDULEOZONE DEPLETION1. Reduce ozone depletion and support early compliance withthe Montreal Protocol.2. Install base building level HVAC and refrigeration equipmentand fire suppression systems that do not contain HCFC’s orHalon.MEASUREMENT & VERIFICATIONYESYESNONO1. Provide <strong>for</strong> the ongoing accountability and optimization ofbuilding energy and water consumption per<strong>for</strong>mance overtime.2. Comply with the long term continuous measurement ofper<strong>for</strong>mance as stated in Option B: Methods by Technologyof the US DOE’s International Per<strong>for</strong>mance Measurementand Verification Protocol (IPMVP) <strong>for</strong> the following:YESYESa. Lighting systems and controls YES NOb. Constant and variable motor loads YES NOc. Variable frequency drive (VFD) operation YES NOd. Chiller efficiency at variable loads (kW / ton) YES NOe. Cooling load YES NOf. Air and water economizer and heat recovery cycles YES NOg. Air distribution static pressures and ventilation airvolumesYESh. Boiler efficiencies YES NONONONOi. <strong>Build</strong>ing specific process energy efficiency systemsand equipmentYESNOj. Indoor water risers and outdoor irrigation systems YES NOGREEN POWER1. Encourage the development and use of grid-source energytechnologies on a net zero pollution basis.2. Engage in a two year contract to purchase power generatedfrom renewable sources that meet the Center <strong>for</strong> ResourceSolutions (CRS) Green-e products certification requirements.YESYESNONO<strong>Sustainable</strong> <strong>Checklist</strong> Page 11 of 20 10/6/04, Rev. 0For <strong>LEED</strong> TM <strong>Projects</strong>
<strong>Sustainable</strong> <strong>Checklist</strong> <strong>for</strong> <strong>LEED</strong> <strong>Projects</strong>Materials & ResourcesITEMINCORPORATEIN DESIGNCOSTOFIMPACTEFFECT ON SCHEDULESTORAGE AND COLLECTION RECYCLABLES1. Facilitate the reduction of waste generated by building occupantsthat is hauled to and disposed of in landfills.2. Provide an easily accessible area that serves the entire buildingand is dedicated to the separation, collection and storage ofmaterials <strong>for</strong> recycling including (at a minimum) paper, glass,plastics and metals.BUILDING REUSE1. Extend the life cycle of existing building stock, conserveresources, retain cultural resources, reduce waste andreduce environmental impacts of new buildings as they relateto materials manufacturing and transport.2. Reuse large portions of existing structures during renovationor redevelopment projects:a. Maintain at least 75% of existing building structureand shell (exterior skin and framing excludingwindow assemblies)b. Maintain an additional 25% (100% total) of existingbuilding structure and shell (exterior skin and framingexcluding window assemblies)c. Maintain 100% of existing building structure and shellAND 50% non-shell (walls, floor coverings andceiling systems)3. If reuse of the structural shell is not possible, considerpreserving the façade, particularly in urban areas.YESYESYESYESYESYESYESYESNONONONONONONONOCONSTRUCTION WASTE MANAGEMENT1. Develop and implement a waste management plan,quantifying material diversion by weight. (Remember thatsalvage may include the donation of materials to charitable<strong>org</strong>anizations such as Habitat <strong>for</strong> Humanity.)a. The plan should include estimated costs associatedwith recycling, salvaging and reusing materials andshould also address source reduction of materialuse.YESYESNONOb. Institute monthly reporting and feedback on thewaste management plan to assess progress andaddress any problems.<strong>Sustainable</strong> <strong>Checklist</strong> Page 12 of 20 10/6/04, Rev. 0For <strong>LEED</strong> TM <strong>Projects</strong>YESNO
<strong>Sustainable</strong> <strong>Checklist</strong> <strong>for</strong> <strong>LEED</strong> <strong>Projects</strong>Materials & ResourcesITEMINCORPORATEIN DESIGNCOSTOFIMPACTEFFECT ON SCHEDULECONSTRUCTION WASTE MANAGEMENT (CONT.)2. Recycle and/or salvage at least 50% (by weight) ofconstruction, demolition and land clearing waste3. Recycle and/or salvage an additional 25% (75% total byweight) of the construction, demolition and land clearingdebrisYESYESNONORESOURCE REUSE1. Extend the life cycle of targeted building materials byreducing environmental impacts related to materialsmanufacturing and transport.2. Specify salvaged or refurbished materials <strong>for</strong> 5% of buildingmaterials3. Specify salvaged or refurbished materials <strong>for</strong> 10% of buildingmaterialsYESYESYESNONONO4. Research all salvaged and refurbished materials <strong>for</strong>durability, per<strong>for</strong>mance, code-compliance and environmentalconsiderations.YESNORECYCLED CONTENT1. Specify a minimum of 25% of building materials that containin aggregate, a minimum weighted average of 20% postconsumerrecycled content material, OR, a minimumweighted average of 40% post-industrial recycled contentmaterial.2. Specify an additional 25% (50% total) of building materialsthat contain in aggregate, a minimum weighted average of20% post-consumer recycled content material, OR, aminimum weighted average of 40% post-industrial recycledcontent materialYESYESNONO3. Research all recycled content materials <strong>for</strong> durability,per<strong>for</strong>mance and environmental considerations.YESNO4. Check recycled content materials <strong>for</strong> problematic airemissions, especially with synthetic products such asplastics, rubber and polyester.YESNO<strong>Sustainable</strong> <strong>Checklist</strong> Page 13 of 20 10/6/04, Rev. 0For <strong>LEED</strong> TM <strong>Projects</strong>
<strong>Sustainable</strong> <strong>Checklist</strong> <strong>for</strong> <strong>LEED</strong> <strong>Projects</strong>Materials & ResourcesITEMINCORPORATEIN DESIGNCOSTOFIMPACTEFFECT ON SCHEDULELOCAL / REGIONAL MATERIALS1. Specify a minimum of 20% of building materials that aremanufactured* regionally within a radius of 500 miles.YESNO2. Of these regionally manufactured materials, specify aminimum of 50% that are extracted, harvested or recoveredwithin 500 miles.YESNORAPIDLY RENEWAL MATERIALS1. Reduce the use and depletion of finite raw and long-cyclerenewable materials by replacing them with rapidly renewablematerials.YESNO2. Specify rapidly renewable building materials <strong>for</strong> 5% of totalbuilding materials.YESNOCERTIFIED WOOD1. Use a minimum of 50% of wood-based materials certified inaccordance with the Forest Stewardship Council Guidelines<strong>for</strong> wood building components including but not limited to thefollowing:a. Structural framing and general dimensionalframingYESYESNONOb. Flooring YES NOc. Finishes YES NOd. Furnishings YES NOe. Non-rented temporary construction applicationssuch as bracing, concrete <strong>for</strong>m work andpedestrian barriersYESNO<strong>Sustainable</strong> <strong>Checklist</strong> Page 14 of 20 10/6/04, Rev. 0For <strong>LEED</strong> TM <strong>Projects</strong>
<strong>Sustainable</strong> <strong>Checklist</strong> <strong>for</strong> <strong>LEED</strong> <strong>Projects</strong>Indoor Environmental QualityITEMINCORPORATEIN DESIGNCOSTOFIMPACTEFFECT ON SCHEDULEMINIMUM IAQ PERFORMANCE1. Meet the minimum requirements of voluntary consensus standardASHRAE 62-1999, Ventilation <strong>for</strong> Acceptable Indoor Air Qualityand approved Addenda.2. Upon project completion, include operational testing in thebuilding commissioning report.YESYESNONO3. Implement an operations and maintenance plan to maintain anuncontaminated HVAC system.YESNOENVIRONMENTAL TOBACCO SMOKE (ETS) CONTROL1. Prevent exposure of building occupants and systems toEnvironmental Tobacco Smoke (ETS).YESNO2. Zero exposure of nonsmokers to ETS by prohibition ofsmoking in the building,OR3. Provide a designated smoking room designed to effectivelycontain, capture and remove ETS from the building.YESYESNONO4. At a minimum, the smoking room shall be:d. Directly exhausted to the outdoors with norecirculation of ETS-containing air to the nonsmokingarea of the buildinge. Enclosed with impermeable structural deck-to-deckpartitionsf. Operated at a negative pressure compared with thesurrounding spaces of at least 7 Pa (0.03 inches ofwater gauge).5. Per<strong>for</strong>mance of smoking rooms shall be verified using tracergas testing methods as described in the ASHRAE Standard129-1997.YESYESYESYESNONONONO6. Acceptable exposure in the nonsmoking areas is defined asless than 1% of the tracer gas concentration in the smokingroom detectable in the adjoining nonsmoking areas.7. Smoking room testing as described in the ASHRAE Standard129-1997 is required in the contract documents and criticalsmoking facility systems testing results must be included inthe building commissioning plan and report or as a separatedocument.<strong>Sustainable</strong> <strong>Checklist</strong> Page 15 of 20 10/6/04, Rev. 0For <strong>LEED</strong> TM <strong>Projects</strong>YESYESNONO
<strong>Sustainable</strong> <strong>Checklist</strong> <strong>for</strong> <strong>LEED</strong> <strong>Projects</strong>Indoor Environmental QualityITEMINCORPORATEIN DESIGNCOSTOFIMPACTEFFECT ON SCHEDULECARBON DIOXIDE (CO 2 ) MONITORING1. Install a permanent carbon dioxide (CO 2 ) monitoring systemthat provides feedback on space ventilation per<strong>for</strong>mance in a<strong>for</strong>m that af<strong>for</strong>ds operational adjustments.YESNO2. Specify initial operational set point parameters that maintainindoor carbon dioxide levels no higher that outdoor levels bymore than 530 parts per million at any time.YESNO3. Specify monitoring locations in building areas with highoccupant densities and at the ends of the longest runs of thedistribution ductwork.YESNOINCREASE VENTILATION EFFECTIVENESS1. Provide <strong>for</strong> the effective delivery and mixing of fresh air tosupport the health, safety and com<strong>for</strong>t of building occupants.YESNO2. For mechanically ventilated buildings, design ventilationsystems that result in an air change effectiveness (E) greaterthan or equal to 0.9 as determined by ASHRAE 129-1997.3. For naturally ventilated spaces, demonstrate a distributionand laminar flow pattern that involves not less than 90% ofthe room or zone area in the direction of air flow <strong>for</strong> at least95% of hours of occupancy.CONSTRUCTION IAQ MANAGEMENT PLAN1. Prevent indoor air quality problems resulting from theconstruction / renovation process to sustain long-terminstaller and occupant health and com<strong>for</strong>t.2. During construction, meet or exceed the minimumrequirements of the Sheet Metal and Air ConditioningNational Contractors Association (SMACNA) IAQ Guideline<strong>for</strong> Occupied <strong>Build</strong>ings under Construction, 1995.YESYESYESYESNONONONO3. Protect stored on-site or installed absorptive materials frommoisture damage.YESNO4. Replace all filtration media immediately prior to occupancy. YES NO<strong>Sustainable</strong> <strong>Checklist</strong> Page 16 of 20 10/6/04, Rev. 0For <strong>LEED</strong> TM <strong>Projects</strong>
<strong>Sustainable</strong> <strong>Checklist</strong> <strong>for</strong> <strong>LEED</strong> <strong>Projects</strong>Indoor Environmental QualityITEMINCORPORATEIN DESIGNCOSTOFIMPACTEFFECT ON SCHEDULECONSTRUCTION IAQ MANAGEMENT PLAN (CONT.)5. Filtration media shall have a Minimum Efficiency ReportingValue (MERV) or 13 as determined by ASHRAE 52.2-1999.6. Conduct a minimum two-week building flush-out with newfiltration media at 100% outside air after construction endsand prior to occupancy,OR7. Conduct a baseline indoor air quality testing procedureconsistent with current EPA Protocol <strong>for</strong> EnvironmentalRequirements, Baseline IAQ and Materials, <strong>for</strong> the ResearchTriangle Park Campus, Section 01445.8. The Plan should address the protection of the ventilationsystem components during construction and cleanup ofcontaminated components after construction is complete.YESYESYESYESNONONONO9. Require temporary ventilation in the General Conditions ofthe construction contract.10. The referenced standard recommends control measures infive areas: HVAC protection, source control, pathwayinterruption, housekeeping and scheduling. For each project,review the applicability of each control measure and includethose that apply in the final IAQ Management Plan.LOW-EMITTING MATERIALS1. Reduce the quantity of indoor air contaminants that areodorous or potentially irritating to provide installer andoccupant health and com<strong>for</strong>t.YESYESYESNONONO2. Adhesives must meet or exceed the VOC limits of SouthCoast Air Quality Management District Rule #1168.YESNO3. All sealants used as filler must meet or exceed Bay Area AirQuality Management District Reg. 8, Rule 51.YESNO4. Paints and coatings must meet or exceed the VOC andchemical component limits of Green Seal Requirements.YESNO5. Carpet systems must meet or exceed the Carpet and RugInstitute Green Label Indoor Air Quality Test Program.YESNO<strong>Sustainable</strong> <strong>Checklist</strong> Page 17 of 20 10/6/04, Rev. 0For <strong>LEED</strong> TM <strong>Projects</strong>
<strong>Sustainable</strong> <strong>Checklist</strong> <strong>for</strong> <strong>LEED</strong> <strong>Projects</strong>Indoor Environmental QualityITEMINCORPORATEIN DESIGNCOSTOFIMPACTEFFECT ON SCHEDULELOW-EMITTING MATERIALS (CONT.)6. Composite wood and agrifiber products must contain noadded urea-<strong>for</strong>maldehyde resins.YESNO7. VOC emissions data should exclude water, solvents and anyother additives to the building product or material.YESNO8. Consider field monitoring <strong>for</strong> emission levels in the buildingduring installation and prior to building occupancy.YESNOINDOOR CHEMICAL & POLLUTANT SOURCE CONTROL1. Design to minimize cross-contamination of regularly occupiedoccupancy areas by chemical pollutants. YES NO2. Employ permanent entry way systems (grills, grates, etc.) tocapture dirt, particulates, etc. from entering the building at allhigh volume entry ways.3. Provide areas with structural deck to deck partitions withseparate outside exhausting, no air recirculation and negativepressure where chemical use occurs (includinghousekeeping areas and copying/print rooms).4. Provide drains plumbed <strong>for</strong> appropriate disposal of liquidwaste in spaces where water and chemical concentratemixing occurs.YESYESYESNONONO5. Provide a water spigot and electrical outlet at entry ways <strong>for</strong>maintenance and cleaning activities.YESNO6. Provide dedicated localized exhaust systems and locatedischarge points away from HVAC system air intakes.YESNOCONTROLLABILITY OF SYSTEMS1. Provide a high level of individual occupant control of thermal,ventilation and lighting systems to support optimum health,productivity and com<strong>for</strong>t conditions.2. Provide a minimum of one operable window and one lightingcontrol zone per 200 SF <strong>for</strong> all occupied areas within 15 feetof the perimeter wall.3. Provide controls <strong>for</strong> eac h individual <strong>for</strong> airflows, temperatureand lighting <strong>for</strong> 50% of the non-perimeter, regularly occupiedareas.YESYESYESNONONO<strong>Sustainable</strong> <strong>Checklist</strong> Page 18 of 20 10/6/04, Rev. 0For <strong>LEED</strong> TM <strong>Projects</strong>
<strong>Sustainable</strong> <strong>Checklist</strong> <strong>for</strong> <strong>LEED</strong> <strong>Projects</strong>Indoor Environmental QualityITEMINCORPORATEIN DESIGNCOSTOFIMPACTEFFECT ON SCHEDULETHERMAL COMFORT1. Comply with ASHRAE Standard 55-1992, Addenda 1995 <strong>for</strong>thermal com<strong>for</strong>t standards including humidity control withinestablished ranges per climate zone.2. Install a permanent temperature and humidity monitoringsystem configured to provide operators control over thermalcom<strong>for</strong>t per<strong>for</strong>mance and effectiveness of humidificationand/or dehumidification systems in the building.3. In conventional closed mixing systems, identify any points ofairflow short-circuiting due to inappropriate air supply andreturn locations.4. Verify occupant loads against air flow requirements andcoordinate air system layout with interior furniture andpartitions to avoid obstruction of airflow.DAYLIGHT & VIEWS1. Provide a connection between indoor spaces and outdoorenvironments through the introduction of sunlight and viewsinto the occupied areas of the building.2. Achieve a minimum Daylight Factor of 2% (excluding alldirect sunlight penetration) in 75% of all space occupied <strong>for</strong>critical visual tasks, not including:a. Copy roomsb. Storage areasc. Mechanicald. Laundrye. Other low occupancy support areas3. Direct line of sight to vision glazing from 90% of all regularlyoccupied spaces, not including:a. Copy roomsb. Storage areasc. Mechanicald. Laundrye. Other low occupancy support areas4. Orient the building on the project site to maximize daylightingoptions and adopt a building design with shallow floor platesto maximize daylit areas.YESYESYESYESYESYESYESYESNONONONONONONONO<strong>Sustainable</strong> <strong>Checklist</strong> Page 19 of 20 10/6/04, Rev. 0For <strong>LEED</strong> TM <strong>Projects</strong>
<strong>Sustainable</strong> <strong>Checklist</strong> <strong>for</strong> <strong>LEED</strong> <strong>Projects</strong>Innovation & Design ProcessITEMINCORPORATEIN DESIGNCOSTOFIMPACTEFFECT ON SCHEDULEINNOVATION IN DESIGN1. To provide design teams and projects the opportunity to beawarded points <strong>for</strong> exceptional per<strong>for</strong>mance above requirementsset by the <strong>LEED</strong> Green <strong>Build</strong>ing Rating System TM and/orinnovative per<strong>for</strong>mance in Green <strong>Build</strong>ing categories notspecifically addressed by the <strong>LEED</strong> Green <strong>Build</strong>ing RatingSystem TM .2. In writing, using the <strong>LEED</strong> TM Credit Equivalent process, identifythe following:YESYESNONOl. The intent of the proposed innovation credit YES NOm. The proposed requirement <strong>for</strong> compliance YES NOn. The proposed submittals to demonstrate compliance YES NOo. The design approach used to meet the requiredelementsYESNO<strong>LEED</strong> TM ACCREDITED PROFESSIONAL1. To support and encourage the design integration required bya <strong>LEED</strong> TM Green <strong>Build</strong>ing project and to streamline theapplication and certification process.2. At least one principal participant of the project team that hassuccessfully completed the <strong>LEED</strong> TM Accredited Professionalexam.YESYESNONO<strong>Sustainable</strong> <strong>Checklist</strong> Page 20 of 20 10/6/04, Rev. 0For <strong>LEED</strong> TM <strong>Projects</strong>



