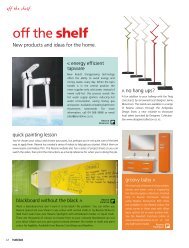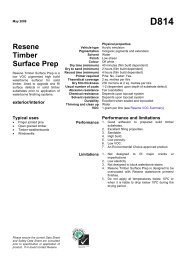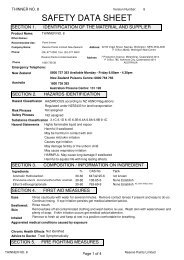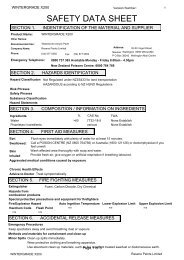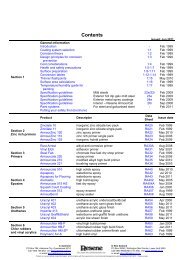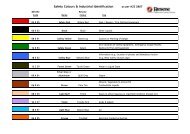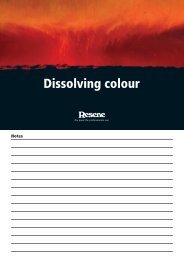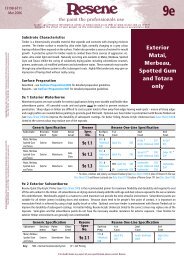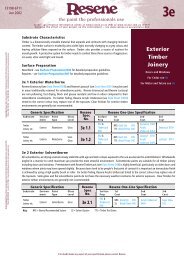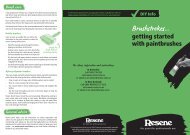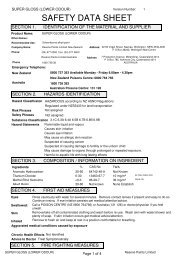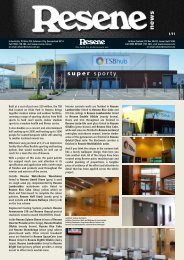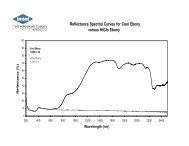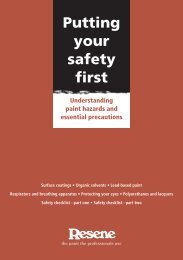You also want an ePaper? Increase the reach of your titles
YUMPU automatically turns print PDFs into web optimized ePapers that Google loves.
<strong>Resene</strong> Professional development programme55Estimating and preparing quotations <strong>for</strong>work is critical to the success of any <strong>painting</strong>business and a proper understanding of all thecostings is essential.Once your quote is accepted you have a contractualobligation to complete the works to your customer’ssatisfaction. It is a common misconception thatthe market is dominated by incomplete and ultracompetitive pricing. It is not. Your costings mustbe sufficient to provide enough cash to carry onyour business.There are differing methods of quoting, butpainters with skill and experience can, and do,assess a particular job against their intuitiveexperience. This system is most commonly used toassess re<strong>painting</strong> work.The obvious problem with estimating is that it isvisual only and by that very nature tends towardsoptimism because although time and materialsmay well be judged properly the general overheadsand profits are often overlooked.Measuring the areas of work and using the totalsof each <strong>painting</strong> task is obviously more accurate(and time consuming to undertake) but hasseveral advantages. You get to properly survey theconditions, have time to think about everythingand by using unit <strong>rates</strong> <strong>for</strong> each area that suits yourparticular operation, can allow properly <strong>for</strong> all yourpotential costs.Do not, however, underestimate the value ofexperience and the most reliable process ofsuccessful quoting is a combination of visualestimates compared to calculated schedules.Remember always the <strong>painting</strong> trade is dominatedby labour costs and you are selling time!Because <strong>painting</strong> is a surface application it ispractical to develop “<strong>rates</strong>” (that is the costsof most <strong>painting</strong> tasks) that can be attached tomeasured areas. The “<strong>Average</strong> <strong>rates</strong> <strong>for</strong> <strong>painting</strong>” isan example where the average of painters costingsare collated as a guideline.There is also given alongside each rate a factor,which is a percentage of the time the averagepainter needs <strong>for</strong> each unit of area. This guidelineactually historically precedes the built up <strong>rates</strong>which include time, material and overheads andprofit. Yesteryear painters were far more interestedin timelines to estimate their work – firstlybecause materials were simplistic and cheap andsecondly because labour costs were much higherproportionally because of slow applications – thepaints difficult to manage and almost alwaysbrushed out. Using the factors alongside the <strong>rates</strong>provides an excellent tool to manage the <strong>painting</strong>process because a realistic time allowance isprovided <strong>for</strong>.Measuring off plans necessitates a systematicapproach – you will need an architectural scalealthough <strong>for</strong> most measurements the 1 to 100 scaleis best suited <strong>for</strong> <strong>painting</strong>.The plans (i.e. Viewed looking down or up will givethe areas of roof, ceilings and floors.Elevations are side views and most exteriorelevations will give all four sides, often interiorsare also drawn room by room.Sections are cross sections taken on an axis (A –A etc) through the structure and provide goodheight references.Schedules doors and windows are commonlydrawn and are easily measured by adding up thevarious numbers of each type and giving them a‘lump sum’ value. (See Ave. Prices earlier).Details the specific details of each structure suchas, <strong>for</strong> example, fittings and fixtures are usuallydrawn to a larger scale – often 1:50 or 1:25 todetail particular features.Prices <strong>for</strong> buildings and structures yet to be builtare calculated by measuring the plans and studyingthe specifications describing the works.



