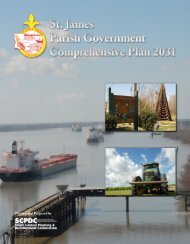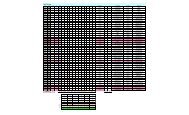City of Thibodaux Zoning Review - South Central Planning ...
City of Thibodaux Zoning Review - South Central Planning ...
City of Thibodaux Zoning Review - South Central Planning ...
Create successful ePaper yourself
Turn your PDF publications into a flip-book with our unique Google optimized e-Paper software.
2010 <strong>Thibodaux</strong> <strong>Zoning</strong> <strong>Review</strong>am really raising the question, it is kind <strong>of</strong> hard to bring water 350’ from the back to the front but ifthat does happen and we start trapping water in between the back property lines you’re going tohave every developer and every neighbor calling up the city because we’ve got a problem and youhave no way to correct it right now. Right now we’ve a situation where we can do something aboutit and I am asking you what is the best way for you all to handle it. Mr. Price stated well I think thatwould have to be for the Public Works Director, I hate to dump it on him, I can work with him as farthe building department but that is… Mr. Faucheaux, Public Works Director replied the point isvalid, ok but we don’t have the engineering or surveying license but that needs to be presentedand be recommended by the Board and I think if they did that... Mr. Breaud replied I canunderstand the guy wanting to develop or subdivide the property and not going out there and clearand grade the whole lot, we probably can put some kind <strong>of</strong> wording on the plat here that anydevelopment along these lots shall be engineered to drain the lots to the ditch along Ledet Streetor something to that effect before any kind <strong>of</strong> development to make them drain to the roadsideditch. But other than that if we just let them turtleback the lots and slope to the back we’re going tohave a tremendous problem along this back property line. They’re going to be coming to the <strong>City</strong>for the correction and you’re not going to have a way to correct it. Mr. Kearns stated you knowthey’re not going to be able to build enough for 300’ feet. Mr. Breaud stated they could make itslope but I mean there is the chance that he could put the swale like Errol is talking about, he couldput a swale along the property line and slope the swale to drain into the ditch. Mr. Chauvin stated Ithink we could propose to put a note on here that would say that, maybe explain the drainagearrow, that it indicates that the drainage for that lot when developed have to be designed to drain tothe front ditch along the front ditch along Ledet St. I don’t think there would be a problem with thatif that is ok with the <strong>City</strong> or you can even take it further that the plan has to be submitted by apr<strong>of</strong>essional engineer or something to that extent. Mr. Breaud stated so I mean when it goes toErrol for review when he comes and gets his building permit if that note is on here well then Errolhas got something, some teeth to make this guy slope the property to the front ditch or something.Mr. Faucheaux replied I’m not opposed to even marking on the drawings you know drainageswale, Levert Land on some <strong>of</strong> their developments they have drainage as private drainageservitudes and you know by putting that on there so that fences don’t get constructed on it andthey block the drainage but it serves the purpose and as deep as those lots are it needs to beperfected somehow and maybe it could be on the left side <strong>of</strong> every lot to where five fourths or whathave you at least one person is going to have to provide or not put a fence on it. Mr. Breaud statedand that becomes a problem if you put a fence on that property line it is hard to get a swale to drainbut if we put the note on the plans I think that forces the developer that is going to get a buildingpermit to do something to make sure that the property will drain adequately and I think that we canhandle it that way if everybody is satisfied. Mr. Price stated the thing about it is you can’t stop himfrom putting a fence on it even if you’ve got a swale. Mr. Faucheaux stated but if it is noted with adashed line - servitude and it is specified… Mr. Price stated even right now with our privateservitudes we still allow them to put a fence on it, we never stopped them from putting a fencedown, we just don’t allow a permanent structure a servitude. Mr. Chauvin stated we really don’tknow what they’re going to do on these lots and we’re kind <strong>of</strong> trying to pre-engineer that you knowwe want to put a swale on the side, it would be better just to require them to come in with adrainage plan by an engineer I think that could be approved by the <strong>City</strong>. Mr. Breaud stated I’d liketo see that, if you can put that wording on this plat - that would be satisfactory to me so at leastwhen he is reviewing the building permit he can go back to the guy and say based upon this platyou’ve got to engineer the drainage to make sure that the water is going to come to the front.However he decides to do it, if he decides to put sub-surface drainage or put a swale down themiddle <strong>of</strong> the lot but at least he is not trapping all the water on the back property line and he isgetting it to where it is supposed to go; so I would be ok with that. Are there any other comments?Mr. Chauvin stated no, that is really what I wanted to hear I think that is the better idea. Mr.Breaud then asked if there were any public comments on this particular item, if not, a motion wasmade to accept final approval <strong>of</strong> the survey <strong>of</strong> the division <strong>of</strong> lots with the condition that a 12’ utilityservitude along the front those lots be included on the plat and that a note be designated that thedrainage for these lots shall be engineered drainage plans approved by the <strong>City</strong> prior to theissuance <strong>of</strong> a building permit was made by Mr. Kearns and it was seconded by Ms. Erwin, allmembers were in favor, motion carried.The second item on the agenda was to consider a request by T. Baker Smith, Inc. on behalf<strong>of</strong> Jaron Land Development Co., L.L.C. for sketch and final plat approval <strong>of</strong> subdivision <strong>of</strong>Tract C within the Audubon/<strong>South</strong> Acadia Park Subdivision situated on the south side <strong>of</strong> S.Acadia Road approximately 25’ south/east <strong>of</strong> Preferred Place in Section 32, T15S-R16E, <strong>City</strong><strong>of</strong> <strong>Thibodaux</strong>, Lafourche Parish, Louisiana. Mr. Matt Ledet <strong>of</strong> T. Baker Smith, Inc. cameforward and stated that he was there representing Jaron and they were looking to get finalapproval <strong>of</strong> Tract “B” there was a typo and it we called it Tract C but it will be Tract “B” filled andrecorded. This tract sits right next to Preferred Place which is an accepted road by the <strong>City</strong>, thereis sewer tap and also drainage that services the property, also water and gas, telephone, allutilities provided and also there is a street light. Mr. Breaud stated ok, as you all recall weapproved the dedication <strong>of</strong> Preferred Place several months ago I guess and this is an adjacenttract. Matt, I would ask the same question I asked previously, I see we’ve got all these drainagearrows sloping to Preferred Place and when you go out there and you look at the land right now, ithasn’t been graded to slope to the road and I’m assuming that when the building permit is appliedfor it would be the same thing, that when Errol reviews it this property would have to be graded to265






