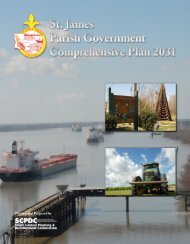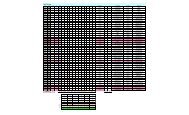City of Thibodaux Zoning Review - South Central Planning ...
City of Thibodaux Zoning Review - South Central Planning ...
City of Thibodaux Zoning Review - South Central Planning ...
You also want an ePaper? Increase the reach of your titles
YUMPU automatically turns print PDFs into web optimized ePapers that Google loves.
2010 <strong>Thibodaux</strong> <strong>Zoning</strong> <strong>Review</strong>Variance RequirementsThe basic framework for approval <strong>of</strong> zoning variances is oneestablished by state law. Confusion has arisen over the requirements<strong>of</strong> information to be submitted for variance requests inSection 1003, particularly subsections C and D. The administrationadvised that most citizens simply do not understand whatthese paragraphs mean.<strong>Zoning</strong> decisions cannot be arbitrary and capricious. Theymust be equally applied to everyone and protect the generalwelfare <strong>of</strong> the public. To this end, subsection C requires that theapplicant seeking the variance prove that he/she did not causethe problem for which the variance is needed. That is to say, thatthe applicant is not seeking the variance after the fact. SubsectionD is requiring that the applicant prove to the board <strong>of</strong>adjustment that their approval is not giving the applicant specialtreatment. The onerous is on the applicant to provide pro<strong>of</strong><strong>of</strong> other similar cases that the board <strong>of</strong> adjustment may haveapproved in the past. These are standard questions in consideringvariance requests.A listing <strong>of</strong> the kinds <strong>of</strong> uses that are allowed as specialexceptions by zoning district might help the board <strong>of</strong> adjustmentin its review <strong>of</strong> requests for such and give the public a betterunderstanding <strong>of</strong> what kind <strong>of</strong> requests might be made.It should also be noted that the board <strong>of</strong> zoning adjustmentsis required to obtain four hours <strong>of</strong> training on planning andzoning per the Louisiana state laws, just like planning commissioners.While not required, periodic update will help the boardstay on top <strong>of</strong> changes in the laws, court cases and other factorsthat can only improve their decision making and help thembetter understand some <strong>of</strong> the terminology used in the zoningordinance.Off Street Parking Requirements<strong>Thibodaux</strong>’s current zoning ordinance requires clinics tohave one (1) parking space for every 500 feet <strong>of</strong> gross floor area.The <strong>City</strong> <strong>of</strong> Hammond necessitates that medical clinics musthave one (1) space for every 250 square feet <strong>of</strong> building. In the<strong>City</strong> <strong>of</strong> Pineville, the zoning ordinance stipulates that medicaland dental clinics and <strong>of</strong>fices must have three (3) spaces for eachdoctor’s or dentist’s <strong>of</strong>fice plus one space for each examiningroom. One parking space for every 200 square feet <strong>of</strong> buildingis the parking requirement for a medical clinic within the <strong>City</strong><strong>of</strong> Ruston. Moreover, Ruston allows businesses with differentpeak times to share parking thereby reducing the number <strong>of</strong>required parking spaces. The applicant must provide an analysisconducted by either the Urban Land Institute or the Institute <strong>of</strong>Traffic Engineers shared parking guides.It is difficult to determine if required parking for all medicalclinics within the <strong>City</strong> <strong>of</strong> <strong>Thibodaux</strong> will need to be increased.One successful medical clinic that exceeds its parking requirementsdoes not mean that all medical clinics will need moreparking. There are several variables to consider (i.e. type <strong>of</strong>doctors within a clinic, number <strong>of</strong> doctors at a clinic, location,type <strong>of</strong> patients, etc.) Increasing the number <strong>of</strong> required parkingspaces may be too much for some medical clinics and not enoughfor others. A zoning study to look at the parking needs andtrends <strong>of</strong> the various medical clinics throughout the city wouldhelp to determine the parking demands <strong>of</strong> such facilities.Maximum Lot CoverageComparable cities use their setback requirements to regulatedefine the buildable area lots. Maximum lot coverage allowsbuildings to be scaled to the lot size, a useful tool in denselydeveloped or mixed use neighborhoods that have varyinglot sizes. Use <strong>of</strong> the coverage percentage keeps structures inproportion, helping to improve the aesthetics <strong>of</strong> an area. Itis recommended that the <strong>City</strong> <strong>of</strong> <strong>Thibodaux</strong> consider addingverbiage to the existing ordinance concerning that will defineand clarify how to calculate maximum lot coverage. An examplefollows. This example is based upon definitions in use by othercommunities.Maximum Lot Coverage: The Maximum Lot Coverage will bedetermined by the summation <strong>of</strong> all covered buildings that arehabitable to a maximum <strong>of</strong> 50% (Fifty Percent) <strong>of</strong> the subject lot,and those structures that are considered accessory and detached(boat houses, pool houses, garages, etc..) will be allowed to cover amaximum <strong>of</strong> 30% (Thirty Percent) <strong>of</strong> the subject lot rear yard. Inno case will accessory structures be allowed within the front yard<strong>of</strong> any district.Note: The use <strong>of</strong> percentages <strong>of</strong> Maximum Lot Coverageshall not be misconstrued as to replace the set back requirementsdelineated within District Regulations (Maximum YardRequirements) or setbacks.Amendment ProceduresThe city’s amendment procedures appear to follow thoseoutlined in the Louisiana Revised Statutes. These are the basicprocedures all communities in the state are following. Educationis important as the rules may be amended from time to time andthe various duties <strong>of</strong> the planning commission involve similarprocedures that might be getting mixed up. SCPDC recommendspreparation <strong>of</strong> an informational brochure outlining thesteps involved in zoning changes and other matters that comebefore the board might help educate the public and be a usefultool for the commission and staff to keep abreast <strong>of</strong> changes.61






