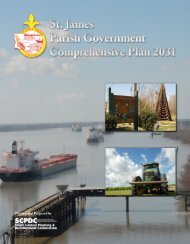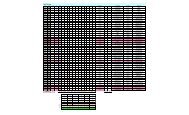City of Thibodaux Zoning Review - South Central Planning ...
City of Thibodaux Zoning Review - South Central Planning ...
City of Thibodaux Zoning Review - South Central Planning ...
Create successful ePaper yourself
Turn your PDF publications into a flip-book with our unique Google optimized e-Paper software.
2010 <strong>Thibodaux</strong> <strong>Zoning</strong> <strong>Review</strong>Comparable Cities - Visibility at IntersectionsThe review <strong>of</strong> comparable towns was not completely satisfactoryin finding suggestions for clarity. Thus SCPDC lookedat two larger communities that are more involved in trafficmanagement issues. Terrebonne requires 30 feet for two sides <strong>of</strong>its right triangle but also provides a smaller area for the sighttriangle along private driveways. Along driveways the distanceis 15 feet.As the <strong>Thibodaux</strong> staff pointed out, many intersectionsjust do not fit the strict interpretation <strong>of</strong> the language in the<strong>Thibodaux</strong> ordinance. One method to clarify technical standards<strong>of</strong> this nature is to provide a graphic. This helps both thestaff and the public understand how the calculations are made.A graphic representation <strong>of</strong> a sight triangle labeled “TypicalIntersection” was found in a traffic management guidebook inthe SCPDC library. The Lafayette <strong>City</strong> Parish ConsolidatedGovernment provides detailed directions for determining thesight triangle under their traffic codes. There is also an illustration<strong>of</strong> the method to be used in calculating the sight triangle.Factors used in calculating the sight triangle include the number<strong>of</strong> street lanes and the posted speed limit. The standard is basedupon a 2004 AASHTO guide.American Association <strong>of</strong> State Highway and TransportationOfficials (AASHTO) is a source <strong>of</strong>ten used to developsuch guidance. AASHTO develops and issues guidance basedupon traffic engineering principles for determining many issuesrelated to traffic safety.Excerpt from the Terrebonne Parish ConsolidatedGovernment <strong>Zoning</strong> OrdinanceSection 28-72 Supplementary area regulations(c) Visibility at Intersections On a corner building site inany district in which a front yard is required, no fence, wall,hedge or other structure or planting more than three (3) feetin height shall be erected, placed or maintained within thetriangular area formed by the intersecting street lines and astraight line connecting such street lines at points thirty(30) feet from the point <strong>of</strong> intersection measured along suchstreet lines.”(f ) Visibility for driveway egress. In any district, no fence,wall, structure, tree, shrub or planting more than three (3)feet in height shall be erected, placed or maintained insuch a manner as to prevent a clear, unobstructed view <strong>of</strong>approaching traffic for the driver <strong>of</strong> a vehicle within fifteen(15) feet from the driveway’s street line.40’50’ Linear LineNoObstructionSight Clearance LineSidewalkCenter <strong>of</strong> IntersectionMinimum Sight DistanceMinimum Sight DistanceAbove: Illustrating method to calculateTypical Intersection Sight TriangleLeft: Sight Triange Illustration fromLafayette <strong>City</strong> Parish ConsolidatedGovernment Code.14.4’YDriver Position atCenter <strong>of</strong> LaneTable A139






