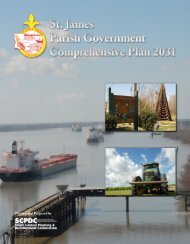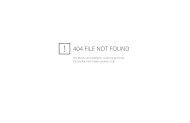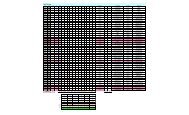City of Thibodaux Zoning Review - South Central Planning ...
City of Thibodaux Zoning Review - South Central Planning ...
City of Thibodaux Zoning Review - South Central Planning ...
You also want an ePaper? Increase the reach of your titles
YUMPU automatically turns print PDFs into web optimized ePapers that Google loves.
2010 <strong>Thibodaux</strong> <strong>Zoning</strong> <strong>Review</strong>Ruston Industrial Zones (Continued)(5) The fabrication and assembly <strong>of</strong> lightweight or thin-gauge sheetmetal products, including, but not limited to, theproduction <strong>of</strong> ductwork for heating and air conditioning systems, metallic louvers, gutters and ventilators.Sec. 29-51. D-1-B light industrial/business district. (Note: only listed those pertinent to this report)(a) Description and purpose. The D-1-B light industrial/business district shall permit most compounding, assembly or treatment<strong>of</strong> articles or materials, except nuisance industries and heavy manufacturing processing raw materials.(b) Permitted buildings and uses. The following buildings and uses shall be permitted in a D-1-B district:(1) Any use permitted in a D-1 Light Industrial District; provided, however, that no building or structure, or portionthere<strong>of</strong>, shall be erected, converted or moved onto any lot for dwelling purposes, except living quarters used by watchmen orcustodians <strong>of</strong> industrially used property by special permit from the zoning administrator. Such living quarters, which mayalso be occupied by the immediate family <strong>of</strong> the watchman or custodian, may be in the form <strong>of</strong> a manufactured home…(3) Foundry casting lightweight nonferrous metal, not causing noxious fumes or odor.(4) The sale, storage and sorting <strong>of</strong> junk, waste, discarded or salvaged materials, machinery or equipment, but not includingprocessing.(c) Uses permitted in D-1-B light industrial/business districts by special permit from the board <strong>of</strong> adjustment. The following usesshall be permitted in the D-1-B light industrial/business district by special permit from the board <strong>of</strong> adjustment:(6) Paint, oil (including linseed), shellac, turpentine, lacquer or varnish manufacturing.(7) Petroleum products manufacturing or wholesale storage <strong>of</strong> petroleum.(8) Plastic manufacturing.(9) Processing <strong>of</strong> junk, waste, discarded or salvaged materials, machinery or equipment, including automobile wrecking ordismantling.(15) Any other trade, industry or use that will not be more injurious, hazardous, noxious or <strong>of</strong>fensive than the uses authorizedby this section.Sec. 29-5. Definitions.Buffer zone means a landscaped area identified on a site plan or by a zoning ordinance, intended to separate and partially obstructthe view <strong>of</strong> two adjacent land uses or properties from one another.Sec. 29-80. Supplementary regulations (d) Landscape requirements .(1) Intent. The intent <strong>of</strong> the landscaping requirements set forth in this subsection are as follows:(a) The provisions <strong>of</strong> this subsection shall be interpreted toward the preservation <strong>of</strong> the natural aesthetic qualities <strong>of</strong>the city, and to enhance the beautification and quality <strong>of</strong> life in the city. The focus <strong>of</strong> this subsection is on retaining andenhancing the quality <strong>of</strong> our environment with street trees, screening <strong>of</strong> objectionable views and the implementation <strong>of</strong> aminimum standard landscaping for commercial properties.…(2)(b) Aid in stabilizing the environment’s ecological balance by contributing to the processes <strong>of</strong> air movement, air purification,oxygen regeneration, groundwater recharge and stormwater run<strong>of</strong>f control, while, at the same time, aiding in theabatement <strong>of</strong> noise, glare, heat and dust.(c) Provide visual buffering between land uses <strong>of</strong> differing character and <strong>of</strong>f-street parking.(d) Protect the public health, safety and general welfare.(e) Safeguard and enhance property values, and protect public and private investments.(f ) Encourage innovation and quality in landscape and architectural design.…Applicability. The landscaping requirements set forth in this subsection shall apply to the following new developments:(a) New developments with street frontage in B-1, B-2, B-3, B-4,excluding single-family residences.(b) New duplex or multi-family developments in R-2, R-3, B-1, B-2, B-3 or B-4 districts.(c) New business or commercial uses located in D-1, D-1B or D-2 districts; this shall apply only to those uses located inindustrial zoning which also are allowed in B-1, B-2, B-3 or B-4 districts.…(4) Landscape plan submission. The landscape plan must be submitted, in conjunction with the required site plan, to the buildinginspections department with the application for a building permit for work on the property. The landscape plan can either be a separateprint or be included on the required site plan print.…(6) Landscape guidelines.(a) A minimum <strong>of</strong> five percent <strong>of</strong> the total property shall consist <strong>of</strong> landscaping on the front half <strong>of</strong> the property.…37






