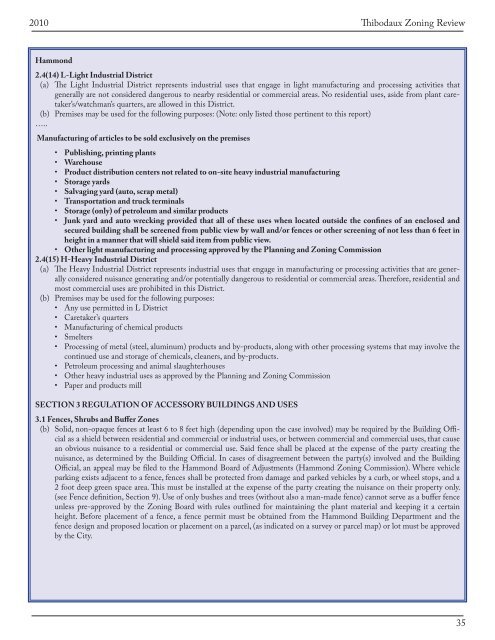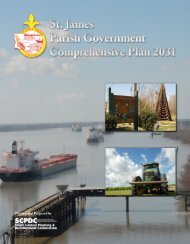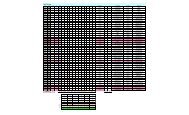<strong>Thibodaux</strong> <strong>Zoning</strong> <strong>Review</strong> 2010Excerpt from Louisiana Revised Statutes 30:2153 (Continued)(2) Require a permit for the operation <strong>of</strong> the facility which assures, at a minimum, a destruction and removal efficiency <strong>of</strong> 99.99percent; and that specifications be set for:(e) Continuous monitoring <strong>of</strong> combustion temperature.(f ) Continuous monitoring <strong>of</strong> carbon monoxide concentration.(g) Combustion gas velocity.(h) Fugitive emissions.(i) Automatic waste feed cut-<strong>of</strong>f.(3) Define, classify, or otherwise identify those products produced by a facility subject to such rules and regulations which arewaste or hazardous waste.(4) Establish requirements for the manifest <strong>of</strong> any products produced by such facilities or the materials from which such productsare processed which are defined, classified, or otherwise identified as hazardous waste pursuant to Paragraph (3); and establishauditing requirements and procedures for the sale <strong>of</strong> any recycled products or residuals produced by such facilities, including receiptsor <strong>of</strong>ficial state or federal tax documents, as necessary to verify any such transactions.(5) Establish restrictions and standards on the discharge <strong>of</strong> any wastewaters.<strong>City</strong> <strong>of</strong> <strong>Thibodaux</strong><strong>Thibodaux</strong> allows “Assembly and finishing <strong>of</strong> material orproducts in enclosed buildings” and “Transfer and transportationterminals” in M-1 Industrial Districts. The preliminary separation<strong>of</strong> nonhazardous recyclables into individual streams or arecycling transfer station might be allowed in M-1. This wouldbe dependent upon either operation being entirely enclosed andnot producing any excessive noise, smoke, odors, dust, gases orother deleterious effects <strong>of</strong> industrial activity. The <strong>Thibodaux</strong>ordinance prohibits processing <strong>of</strong> raw materials in M-1 zonesso all recycling activities beyond collection, preliminary separationoperations or transfer stations would have to be located inthe M-2 Industrial District. The size <strong>of</strong> the lot would be dependentupon the size <strong>of</strong> the operation and the ability to adequatelyhandle the amount <strong>of</strong> large trucks that might be entering andleaving the site at any given point <strong>of</strong> day or night. Such an operationwould most likely be best situated on a major commercialthoroughfare due to the volume and size <strong>of</strong> trucks involved insuch an operation or the content <strong>of</strong> the recyclable materials.Comparable Cities - Recycling Operations<strong>City</strong> <strong>of</strong> HammondA transfer station and a preliminary separation processwould probably be allowed in an I-1 Light Industrial District.The processing <strong>of</strong> converting the recycled material into a newraw product and manufacturing <strong>of</strong> something from it will probablydepend on the nature <strong>of</strong> the recyclable and the end product.Hammond can require a buffer zone between industrial usesand other uses. This is a tool that can lessen the impact <strong>of</strong> noise,glare, odors and other nuisances that are caused from an industrialprocess on adjacent uses.<strong>City</strong> <strong>of</strong> RustonProcessing <strong>of</strong> some recycled materials into a finished productmight be allowed in the I-1 District, as it states “…The manufacturing,compounding, assembly or treatment <strong>of</strong> articles ormerchandise from previously prepared materials…”Ruston also requires a buffer zone between industrial usesand other uses. Vegetation is required in the buffer area. Theowner has to submit a landscape plan for approval and is requiredto maintain the green space.<strong>City</strong> <strong>of</strong> PinevilleThe <strong>City</strong> <strong>of</strong> Pineville contains only one industrial classification.It appears that all phases <strong>of</strong> the recycling process previouslydescribed, with the exception <strong>of</strong> household recyclables collectionbins, would be included in the industrial classification with theexception <strong>of</strong> collection points.Pineville requires a buffer zone between commercial andresidential districts, but no mention is made about buffer zonesfor industrial uses.Comments<strong>Thibodaux</strong> could allow recycling bins as incidental uses onthe site <strong>of</strong> other public or private operations. However theseshould be carefully sited away from homes at centers <strong>of</strong> neighborhoodactivity with adequate ingress and egress where a publicor a private entity can monitor the sites for compliance. Otherrecycling activities would be in an M-1 or M-2 zone dependingupon the materials being handled and the processes involvedin the specific activity. Anything more than the collectionpoints, transfer stations or preliminary operations should be in<strong>Thibodaux</strong>’s M-2 which allows processing <strong>of</strong> raw materials.Buffer zones are one way to lessen the impacts <strong>of</strong> industrialactivities on surrounding properties. To make the buffer zoneperpetual, the city should require that either it be containedwithin the industrial property boundary and deed restricted orbe donated to the city. The buffer remains open land and can beplanted with vegetation to help reduce noise, glare and odors.The buffer might be open green space or could be used forpassive recreational purposes.34
2010 <strong>Thibodaux</strong> <strong>Zoning</strong> <strong>Review</strong>Hammond2.4(14) L-Light Industrial District(a) The Light Industrial District represents industrial uses that engage in light manufacturing and processing activities thatgenerally are not considered dangerous to nearby residential or commercial areas. No residential uses, aside from plant caretaker’s/watchman’squarters, are allowed in this District.(b) Premises may be used for the following purposes: (Note: only listed those pertinent to this report)…..Manufacturing <strong>of</strong> articles to be sold exclusively on the premises• Publishing, printing plants• Warehouse• Product distribution centers not related to on-site heavy industrial manufacturing• Storage yards• Salvaging yard (auto, scrap metal)• Transportation and truck terminals• Storage (only) <strong>of</strong> petroleum and similar products• Junk yard and auto wrecking provided that all <strong>of</strong> these uses when located outside the confines <strong>of</strong> an enclosed andsecured building shall be screened from public view by wall and/or fences or other screening <strong>of</strong> not less than 6 feet inheight in a manner that will shield said item from public view.• Other light manufacturing and processing approved by the <strong>Planning</strong> and <strong>Zoning</strong> Commission2.4(15) H-Heavy Industrial District(a) The Heavy Industrial District represents industrial uses that engage in manufacturing or processing activities that are generallyconsidered nuisance generating and/or potentially dangerous to residential or commercial areas. Therefore, residential andmost commercial uses are prohibited in this District.(b) Premises may be used for the following purposes:• Any use permitted in L District• Caretaker’s quarters• Manufacturing <strong>of</strong> chemical products• Smelters• Processing <strong>of</strong> metal (steel, aluminum) products and by-products, along with other processing systems that may involve thecontinued use and storage <strong>of</strong> chemicals, cleaners, and by-products.• Petroleum processing and animal slaughterhouses• Other heavy industrial uses as approved by the <strong>Planning</strong> and <strong>Zoning</strong> Commission• Paper and products millSECTION 3 REGULATION OF ACCESSORY BUILDINGS AND USES3.1 Fences, Shrubs and Buffer Zones(b) Solid, non-opaque fences at least 6 to 8 feet high (depending upon the case involved) may be required by the Building Officialas a shield between residential and commercial or industrial uses, or between commercial and commercial uses, that causean obvious nuisance to a residential or commercial use. Said fence shall be placed at the expense <strong>of</strong> the party creating thenuisance, as determined by the Building Official. In cases <strong>of</strong> disagreement between the party(s) involved and the BuildingOfficial, an appeal may be filed to the Hammond Board <strong>of</strong> Adjustments (Hammond <strong>Zoning</strong> Commission). Where vehicleparking exists adjacent to a fence, fences shall be protected from damage and parked vehicles by a curb, or wheel stops, and a2 foot deep green space area. This must be installed at the expense <strong>of</strong> the party creating the nuisance on their property only.(see Fence definition, Section 9). Use <strong>of</strong> only bushes and trees (without also a man-made fence) cannot serve as a buffer fenceunless pre-approved by the <strong>Zoning</strong> Board with rules outlined for maintaining the plant material and keeping it a certainheight. Before placement <strong>of</strong> a fence, a fence permit must be obtained from the Hammond Building Department and thefence design and proposed location or placement on a parcel, (as indicated on a survey or parcel map) or lot must be approvedby the <strong>City</strong>.35






