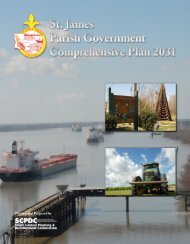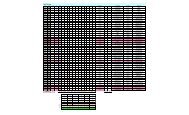<strong>Thibodaux</strong> <strong>Zoning</strong> <strong>Review</strong> 2010Sec. 29-63. Failure to comply.(a) Failure to comply with the provisions <strong>of</strong> this chapter shall be reason for termination <strong>of</strong> city utility services.(b) This section shall not be construed as prohibiting the imposition <strong>of</strong> penalties for a violation <strong>of</strong> any <strong>of</strong> the provisions <strong>of</strong>sections 29-60--29-74.Sec. 29-64. M-1 mobile home subdivision district.(a) Permitted uses. The following uses shall be permitted in an M-1 mobile home subdivision district:(1) All uses as permitted and regulated in a R-3 multi-family district.(2) Single-family occupancy <strong>of</strong> mobile homes.(3) Off-street parking shall comply with regulations as prescribed in section 29-81.(b) Area regulations. The minimum area to be zoned in an M-1 district shall be five acres. Where an adjacent area is already zonedM-1 or M-2, the area <strong>of</strong> the adjacent development may be used to help satisfy the minimum area requirement, provided thatthe combined M-1 and M-2 area will not be less than five acres.(c) Development standards.(1) Minimum lot, 6,500 square feet.(2) Minimum lot frontage, 50 feet(3) Minimum lot depth, 130 feet.(4) Minimum lot setback requirements:a. Front yard, 30 feet the full width <strong>of</strong> the lot.b. Side yard, 10 feet the full length <strong>of</strong> the lot.c. Rear yard, 20 feet the full width <strong>of</strong> the lot.(d) Streets. Streets and/or roads in an M-1 district shall have a minimum right-<strong>of</strong>-way width <strong>of</strong> 60 feet, and shall be dedicated topublic use. Streets shall be paved with a hard surface. Street pavement, shape and drainage features shall meet the specifications<strong>of</strong>, and be acceptable to, the city.(e) Subdivision approval. Subdivision plans shall be submitted for approval pursuant to the requirements <strong>of</strong> chapter 24 <strong>of</strong> thisCode.(f ) Special conditions. The following special conditions shall apply in an M-1 district:(1) No mobile home shall be permitted less than 100 feet from an RED, R-25, R-15, R-10 or R-1 residential district orless than 50 feet from an R-2 residential district.(2) Fencing. A solid, opaque (non-metal) fence, with a minimum height <strong>of</strong> eight feet, or an equivalent berm, shall beconstructed on lot lines common with RED, R-25, R-15, R-10, and R-1 zoned property.(3) Nonresidential uses within a mobile home subdivision shall comply with regulations as prescribed in section 29-32.(4) The mobile home wheels shall be removed, and the mobile home shall be set on a permanent foundation. The base <strong>of</strong>the mobile home shall be skirted with an attractive screening device.(5) Not more than one mobile home unit shall be permitted on each minimum lot area. However, when two or moremobile homes are permanently joined together to form one combined structure and used for single-family occupancy, thecombined structure shall be considered as a single mobile home unit, provided that all other provisions <strong>of</strong> this section aremet.(6) Additional restrictions may be imposed by the planning and zoning commission as a recommended condition forgranting the zoning application by the board <strong>of</strong> aldermen.Sec. 29-65. M-2 mobile home park district.(a) Uses. Uses permitted in the M-2 mobile home park district shall be the same uses permitted in an M-1 mobile home subdivisiondistrict.(b) Off-street parking. Off-street parking shall comply with regulations as prescribed in section 29-81.(c) Area regulations. The minimum area to be zoned as an M-2 district shall be three acres. Where an adjacent area is alreadyzoned M-2 the area <strong>of</strong> the adjacent development may be used to help satisfy the minimum area requirement if the combinedM-2 area will not be less than three acres.(d) Development standards.(1) Minimum lot area, 6,500 square feet.(2) Minimum lot frontage, 50 feet(3) Minimum lot depth, 130 feet.(4) Minimum lot setback requirements:a. Front yard, 30 feet the full width <strong>of</strong> the lot.b. Side yard, 10 feet the full length <strong>of</strong> the lot.c. Rear yard, 10 feet the full width <strong>of</strong> the lot.28
2010 <strong>Thibodaux</strong> <strong>Zoning</strong> <strong>Review</strong>(e)(f )(g)(h)Streets . Streets and/or roads in an M-2 district shall be paved with a hard surface. Street pavement, shape and drainagefeatures shall meet the specifications <strong>of</strong> the city.Site plan. A site plan shall be submitted to the planning and zoning commission along with the zoning application for recommendationto the board <strong>of</strong> aldermen. The plan shall be drawn to scale, and shall accurately show the location and dimension<strong>of</strong> each street, lot line and park boundary line; access from a public street or road; <strong>of</strong>f-street parking spaces; and any otherinformation necessary to determine service requirements.[Plan <strong>of</strong> proposed park ] A plan <strong>of</strong> the proposed mobile home park shall be submitted to the planning and zoning commission.Special conditions. The following special conditions shall apply in an M-2 district:(1) No mobile home shall be permitted less than 100 feet from an RED, R-25, R-15, R-10, or R-1 residential district orless than 50 feet from an R-2 residential district.(2) A solid, opaque (non-metal) fence, with a minimum height <strong>of</strong> eight feet, or an equivalent berm, shall be constructedon lot lines common with RED, R-25, R-15, R-10, and R-1 zoned property.(3) Nonresidential uses within a mobile home park shall comply with regulations as prescribed in section 29-32.(4) The base <strong>of</strong> each mobile home shall be skirted with an attractive screening device.(5) Not more than one mobile home unit shall be permitted on each minimum lot area. However, when two or moremobile homes are permanently joined together to form one combined structure and used for single-family occupancy, thecombined structure shall be considered as a single mobile home unit, provided that all other provisions <strong>of</strong> this section aremet.(6) Additional restrictions may be imposed by the planning and zoning commission as a recommended condition forgranting the zoning application by the mayor and board <strong>of</strong> aldermen.(7) At least ten percent <strong>of</strong> the total mobile home park area shall be provided for open space, exclusive <strong>of</strong> streets andparking areas, and shall be collectively distributed so as to provide serviceable recreational areas to the mobile home parkoccupants.CommentsThe Pineville overlay may be something to consider in<strong>Thibodaux</strong>. This would give the city the flexibility to allow mobileand manufactured homes to co-exist with site built homes whenthe factory built models provide an appearance that blends inwith the character <strong>of</strong> the neighborhood. Modular homes shouldbe treated like other site-built homes.Several caveats are <strong>of</strong>fered with adopting this approachverbatim. The annual permit procedure seems cumbersomealthough it would be the best way to tract movement <strong>of</strong> homes<strong>of</strong>f and on property. Some <strong>of</strong> the language shows that Pineville’smunicipal boundaries may be encompassing areas thatare more rural than <strong>Thibodaux</strong>’s immediate surrounds and carewould have to be taken to eliminate such language. The same istrue <strong>of</strong> set back and dimensional requirements like fencing. Thefencing requirements might conflict with other portions <strong>of</strong> the<strong>Thibodaux</strong> code. Use <strong>of</strong> such a district will take time to developbeyond the scope <strong>of</strong> this report but is definitely something thatthe city might want to explore more over the next year. Researchon how the overlay was developed, implementation, whetherother towns have employed this tool for manufactured homes,etc., should all be accomplished prior to quickly enacting such.Limiting manufactured homes to five (5) years in age wouldhelp to eliminate older homes that have deteriorated and perhapsdon’t meet current wind and tie-down standards. This is somethingthat would be easy to implement and might help begin tophase in newer manufactured homes that more closely resemblesite built homes. Additionally, the separation <strong>of</strong> manufacturedhome parks into their own district as Ruston did is probably notnecessary. This is another form <strong>of</strong> residential development thatoccurs in a higher density area and could probably be allowedin other commercial districts. <strong>Thibodaux</strong>’s placement <strong>of</strong> mobilehome parks in C-2 Commercial area seems appropriate.A nearby example <strong>of</strong> a manufactured home subdivisionis found at Woodland Heights on La. Hwy. 20 just north <strong>of</strong><strong>Thibodaux</strong>. This is single family subdivision but lots are laidout to accommodate the different dimensions <strong>of</strong> a manufacturedhome. It is low density development and could probablybe accommodated in other low density zones already existing in<strong>Thibodaux</strong>’s code. Development <strong>of</strong> such a policy might also meanamending other codes like subdivision regulations and perhapsthe floodplain management code. Prior to going through theexercise <strong>of</strong> writing draft amendments and considering amendinglocal policies to accommodate manufactured home subdivisions,the city should consider whether there is really a demand forsuch within the confines <strong>of</strong> <strong>Thibodaux</strong>.29






