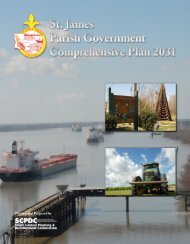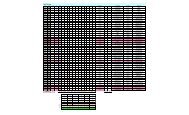City of Thibodaux Zoning Review - South Central Planning ...
City of Thibodaux Zoning Review - South Central Planning ...
City of Thibodaux Zoning Review - South Central Planning ...
Create successful ePaper yourself
Turn your PDF publications into a flip-book with our unique Google optimized e-Paper software.
2010 <strong>Thibodaux</strong> <strong>Zoning</strong> <strong>Review</strong>Pineville Mobile Home Overlay District (Continued)(9) All towing apparatus, wheels, axles, and transport lights shall be removed after final setup.(10) The mobile home shall have the longest axis or front oriented parallel, or within a ten-degree deflection <strong>of</strong> being parallel tothe lot frontage, if at all possible with the existing lot width dimension. A perpendicular-to-the-lot-frontage setting is permittedonly when there is insufficient lot width; and provided that the lot size is not reduced to accomplish that purpose, and shall be verifiedby the building inspector.(11) The mobile home shall have exterior siding comparable in composition, appearance, and durability to the exterior sidingcommonly used in the standard residential construction consisting <strong>of</strong> one or more <strong>of</strong> the following:1. 1. Vinyl or aluminum lap siding (whose reflectivity does not exceed that or [<strong>of</strong> ] flat white paint);2. 2. Cedar or other wood siding;3. 3. Wood grain, weather resistant, press board siding;4. 4. Stucco siding; or,5. 5. Brick or stone.(12) A mobile home shall have a ro<strong>of</strong> pitch minimum vertical rise <strong>of</strong> three and one-half (3 1/2) feet for each twelve (12) feet <strong>of</strong>horizontal run.(13) A mobile home shall have a ro<strong>of</strong> finished with a class C or better ro<strong>of</strong>ing material that is commonly used in standard residentialconstruction.(14) A mobile home shall have an eave projection for all ro<strong>of</strong> structures <strong>of</strong> no less than six (6) inches, excluding any gutters.(15) A mobile home shall have stairs, porches, entrance platforms, ramps or other means <strong>of</strong> entrances and exits installed orconstructed at all exterior doors, with porches or platforms, each having a minimum area <strong>of</strong> twenty-four (24) square feet. Handrailing must be provided.(16) A mobile home shall have a minimum storage area <strong>of</strong> eighty (80) square feet, which may be part <strong>of</strong> a garage or separatestorage building constructed or installed at the same time as the dwelling unit.(17) Tie-downs or anchors shall be provided as follows:Footing or foundationsa. Spot footing shall have a minimum spacing <strong>of</strong> ten (10) feet, center to center, measured along the frame rail or I-beam.b. Tie-downs shall be provided as follows:Table Inset:Length <strong>of</strong> FrameUp to 30 feetTie-downs and ground anchorsNumber <strong>of</strong> Ties2 per side30 feet to 50 feet 3 per side50 feet to 70 feet 4 per sideOver 70 feet5 per sidec. Ground anchors shall be bolted in concrete, screw auger or anchor driven or any other type manufactured and approved forsuch use. Anchors shall be galvanized, high tensile steel, not less than five-eighths-inch diameter, with a drop forged closed eye. Allanchors shall not be less than four (4) feet in length, installed to full depth, according to manufacturers recommendation, with onlythe eye protruding above grade for connecting the tie-down system.d. Connections to the mobile home I-beam frame shall be a five-eighths-inch or larger drop forged closed eye bolted through ahole drilled through the frame or by any other approved and adequate wrap-around or clamp method.e. Not less than five-eighths-inch drop forged turnbuckles with closed eyes and screw pins shall be attached to the frame aboveand ground anchor below and securely tightened in place. Steel straps or cables may be used in lieu <strong>of</strong> turnbuckles if they are <strong>of</strong>equal or greater strength and are securely tightened in place with a tensioning tool and clamped.(18) The area beneath a mobile home must be fully enclosed with skirting within sixty (60) days <strong>of</strong> placement. Skirting must benoncombustible material or material that will not support combustion and that is specifically designed and sold for use as skirtingor as approved by the building inspector. Skirting shall be vented in accordance with building code requirements. Skirting must beproperly maintained.(19) A paved driveway with a minimum width <strong>of</strong> ten (10) feet shall be provided with automobile parking <strong>of</strong>f <strong>of</strong> the publicright-<strong>of</strong>-way <strong>of</strong> at least two spaces. Parking may be in tandem. Paved shall mean either asphalt, concrete or brick pavers.23






