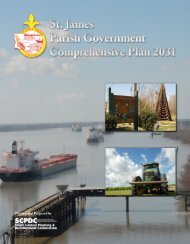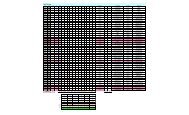City of Thibodaux Zoning Review - South Central Planning ...
City of Thibodaux Zoning Review - South Central Planning ...
City of Thibodaux Zoning Review - South Central Planning ...
You also want an ePaper? Increase the reach of your titles
YUMPU automatically turns print PDFs into web optimized ePapers that Google loves.
<strong>Thibodaux</strong> <strong>Zoning</strong> <strong>Review</strong> 2010Pineville Mobile Home Overlay DistrictSECTION 16. MHO--MOBILE HOME OVERLAY DISTRICTWithin the corporate limits, the following regulations shall apply to the new installation <strong>of</strong> mobile homes or manufacturedhousing:Article 16.01. Purpose.The MHO district is established for the purpose <strong>of</strong> allowing placement <strong>of</strong> a single-family home on an individual lot in areas zonedfor residential development as a permanent use.Article 16.02. Applicability.The MHO district is an overlay district that modifies the standards <strong>of</strong> the underlying base district. The MHO district may onlybe applied in areas zoned R-1 or R-2 Residence district and shall be indicated on a supplemental drawing to the <strong>of</strong>ficial zoningmap entitled “mobile home overlay districts”. All regulations <strong>of</strong> the underlying base district that are not in conflict with the regulations<strong>of</strong> the MHO district shall apply. In the event <strong>of</strong> conflict between regulations <strong>of</strong> the MHO district and the underlying basedistrict, the regulation <strong>of</strong> the MHO district shall control.Article 16.03. Permitted Uses.Only owner-occupied single-family mobile homes shall be permitted by right in the MHO district.Article 16.04. Minimum lot area.The minimum area <strong>of</strong> lots in the MHO district shall be no less than five thousand (5,000) square feet, although lots <strong>of</strong> greater sizeshall be encouraged.Article 16.05. Minimum dimension.Each mobile home shall have a minimum size <strong>of</strong> twelve (12) feet in width and sixty (60) feet in length; or a total floor area <strong>of</strong> notless than seven hundred twenty (720) square feet.Article 16.06. One unit per lot.The regulation requiring a separate building site to be provided and maintained for each principal structure shall apply in theMHO district. Each mobile home shall be considered as one single-family unit.Article 16.07. Installation standards.Prior to the installation <strong>of</strong> any mobile home in a MHO district, the owner <strong>of</strong> said mobile home shall secure a permit from thebuilding inspector for the placement <strong>of</strong> said mobile home. Said permit shall require the following conditions be met prior toconnection to the Pineville water or/and sewer system:(1) Each mobile home shall be permanently sited (nonmobile), i.e. secured in place with mobile home stands which shall providean adequate and stable foundation for the placement <strong>of</strong> anchors and tie-downs such as screw augers, arrowhead anchors, or otherdevices.(2) As to site preparation, the under-home ground shall be cleaned <strong>of</strong> all vegetation and organic material, such as stumps, roots,etc., except grass not exceeding three (3) inches in height. The area beneath and around the house shall be sloped or properlydrained so that water will not accumulate under the home. Pier foundations or stands shall be set on stable soil or compacted fill.(3) Pier foundations shall be a minimum <strong>of</strong> three-and-one-half-inch by sixteen-inch solid concrete pad or equivalent, precast orpoured in place, or other approved by the building inspector. Piers maybe constructed <strong>of</strong> regular eight-inch by eight-inch by sixteeninchconcrete blocks, open cells or solid, centered on the footing or foundation. A one-inch or two-inch by sixteen-inch treated orhardwood plate, or other approved material shall completely cover the top <strong>of</strong> the pier with shims, one-fourth-inch minimum andone-and-one-half-inch maximum, centered and driven tight from both sides <strong>of</strong> the I-beam.(4) All piers with a height <strong>of</strong> thirty-six (36) inches to forty-eight (48) inches shall be double tiered with blocks interlocked andcapped with two (2) four-inch by eight-inch by sixteen-inch solid concrete blocks set side by side and perpendicular to the I-beamand shimmed as noted earlier. Pier height is measured from the top <strong>of</strong> the pier foundation to the top <strong>of</strong> the concrete block stack.(5) Piers over forty-eight (48) inches in height shall be designed by a pr<strong>of</strong>essional engineer licensed to practice within the statewith design calculation provided to the building inspector with the permit application.(6) The minimum distance between the finished grade under the mobile home and the bottom <strong>of</strong> the I-beam shall be twelve (12)inches.(7) Piers are to be installed <strong>of</strong>f center <strong>of</strong> the anchors so as not to interfere with the proper alignment <strong>of</strong> the strapping. The installershall refer to the manufacturer’s set up manual for the ultimate load requirements for anchors at the different tie points on thehome.(8) Piers shall be installed or constructed to evenly distribute the loads. Steel piers with mechanical adjustments shall be securelyattached to the frame <strong>of</strong> the mobile home.22






