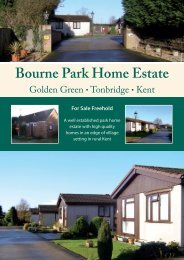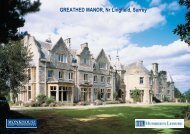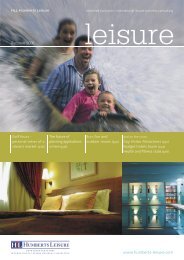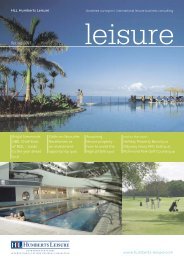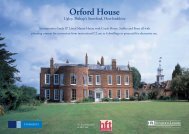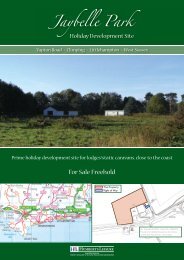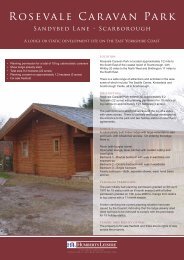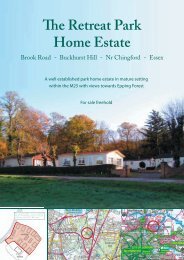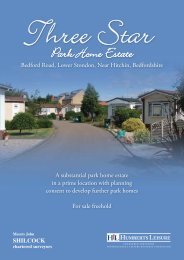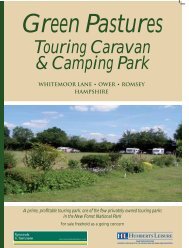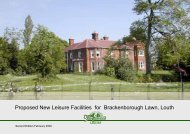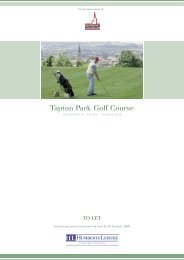Eccleston Park Golf Club - HLL Humberts Leisure
Eccleston Park Golf Club - HLL Humberts Leisure
Eccleston Park Golf Club - HLL Humberts Leisure
You also want an ePaper? Increase the reach of your titles
YUMPU automatically turns print PDFs into web optimized ePapers that Google loves.
<strong>Club</strong>houseThe clubhouse is located towards the centre of theproperty and is set amongst landscape grounds with fineviews over the 18th green and course beyond.The substantial, two storey building, parts of whichoriginate from the C19th, is constructed of brick andtimber weatherboard elevations under a pitched tiledroof. The clubhouse extends to approximately 633 sq m(6,800 sq ft) and comprises:Ground Floorn Entrance lobby with lift n Ladies golf changing/and stairs to first floor locker room/WCsn Disabled WCn Gents golf changing/lockern <strong>Golf</strong> shoproom/WCsnnLounge bar and servery Plant roomnnBeer cellarStore rooms (2)nnKitchen (commercially Separate entrance to sales/fitted and equippedadmin offices with stairs towith walk in fridge)offices (at first floor level)First Floorn Stephenson Suite 120 covers (maximum) withintegral bar comprising:n East Suite bar/lounge - 70 coversn West Suite (with separate entrance; dividing acousticpanel & overhead projector) – 50 coversn Ladies and Gents WCsn Balcony/roof terrace overlooking 18th green withawning and external stairs to ground floor level.n Satellite kitchen and goods liftn Food prep arean Sales officen Admin offices (2)n Staff roomn Staff WCn Store room



