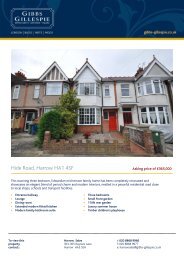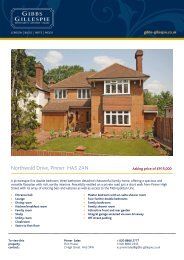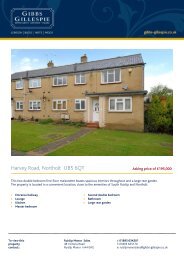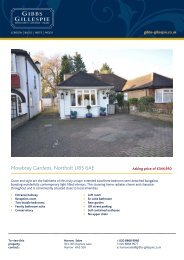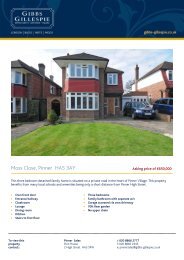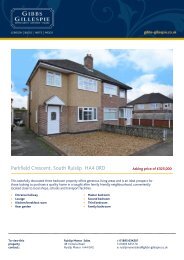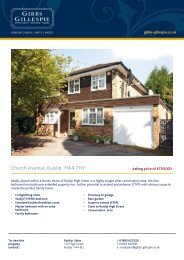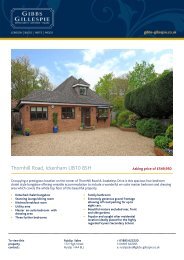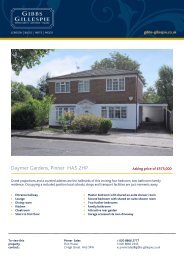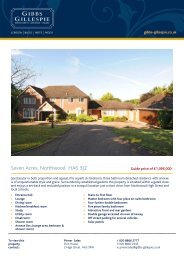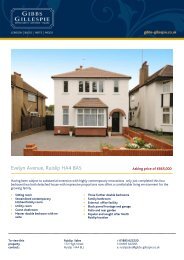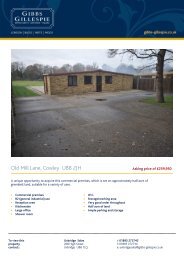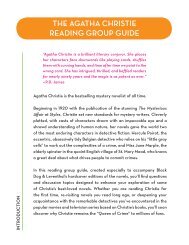Hillside, Harefield UB9 6AU - Waidev8.com
Hillside, Harefield UB9 6AU - Waidev8.com
Hillside, Harefield UB9 6AU - Waidev8.com
Create successful ePaper yourself
Turn your PDF publications into a flip-book with our unique Google optimized e-Paper software.
<strong>Hillside</strong>, <strong>Harefield</strong> <strong>UB9</strong> <strong>6AU</strong><br />
Asking price of £329,950<br />
This three bedroom semi detached house is situated in a quiet residential turning enjoying wonderful views<br />
over farmland to the rear and being only a short drive from <strong>Harefield</strong> Village.<br />
• Living room<br />
• Dining room<br />
• Modern fitted kitchen<br />
• Three bedrooms<br />
• Spacious family bathroom<br />
• Garage via shared driveway<br />
• Approx 75ft rear garden backing onto<br />
Green Belt<br />
• Charming semi rural location<br />
To view this Ruislip Sales t: 01895 622220<br />
property 172 High Street f: 01895 622095<br />
contact:: Ruislip HA4 8LJ e: ruislipsales@gibbs-gillespie.co.uk
<strong>Hillside</strong>, <strong>Harefield</strong>, Middlesex, <strong>UB9</strong> <strong>6AU</strong><br />
Description<br />
This attractive and in our opinion well presented three<br />
bedroom semi detached bay fronted house enjoys a<br />
quiet position in a pleasant residential road with the rear<br />
garden backing onto open farmland.<br />
The front door set into the brick built storm porch opens<br />
into the entrance hall which has a dado rail running<br />
throughout, spotlights, stairs to the first floor, an under<br />
stairs storage cupboard and doors to reception rooms<br />
and kitchen.<br />
The living room is both bright and well presented with<br />
the wide semi circular bay allowing natural light to flood<br />
through and there is a feature fireplace with oak effect<br />
surround and granite hearth, spotlights and the dining<br />
room has matching décor and a door opening out to the<br />
patio and garden.<br />
The well presented galley kitchen with its run of wall and<br />
base units has surrounding work surfaces with tiled<br />
splash backs, there is an electric oven, plumbing facilities,<br />
window to the side and a door leading out to the rear<br />
garden.<br />
Once upstairs the landing allows access to the loft space,<br />
the master double bedroom is to front aspect is again<br />
very bright and airy having a wide bay window, the<br />
second double bedroom has the built in airing cupboard<br />
and offers wonderful views to the farmland beyond the<br />
garden and the third bedroom is single in size and is to<br />
front aspect.<br />
The spacious family bathroom has a white three piece<br />
suite to include bath with fitted screen and electric<br />
shower and spotlights.<br />
Outside<br />
To the front of the house there is off street parking for<br />
two family vehicles with a slightly raised shrub bed<br />
below the bay window and a long shared driveway runs<br />
down the side of the house ultimately leading to the<br />
garage which is single in size, has an up and over door<br />
and is positioned at the side of the rear garden.<br />
The rear garden which measures approx. 70-75ft in<br />
length is well maintained and features a crazy raised<br />
paved area to the rear of the house with space for<br />
garden table and chairs with the remainder of the garden<br />
being laid to lawn with shrub borders, courtesy door to<br />
the garage and gated access onto the open farmland<br />
beyond.<br />
Situation<br />
<strong>Hillside</strong> is a popular residential turning within a short drive<br />
of the local village and for the commuter Denham British<br />
Rail Station is also within easy reach. For the motorist the<br />
A/M40 is within close proximity offering routes to London<br />
and the Home Counties as well as connecting to the M25.<br />
Another benefit to living in Harefeld is the picturesque<br />
Village with its local shops, library, popular village green<br />
and several public houses. <strong>Harefield</strong> Village has the<br />
advantage of being adjacent to the Grand Union Canal,<br />
surrounding lakes and farmland bordering Buckinghamshire<br />
giving a wonderful sense of openness and offering some<br />
quite spectacular walks.<br />
The vibrant Uxbridge Town Centre is some 10 minutes by<br />
car providing excellent shopping and leisure facilities<br />
including famous high street stores, gymnasium and a<br />
multi screen cinema complex.<br />
Terms & Notification of Sale<br />
Asking price of £329,950<br />
Tenure:<br />
Freehold<br />
Local Authority: London Borough of Hillingdon<br />
Council tax:<br />
£1738.92 pa 11/12 Band E<br />
Approx floor area:<br />
1083 sq ft / 100.6 sq m<br />
Gibbs Gillespie Opening Hours<br />
Our offices are open 7 days a week from<br />
9am to 7pm Monday to Thursday,<br />
9am to 6pm Fridays, 9am to 5pm Saturdays and<br />
10am to 1pm Sundays and Bank Holidays.<br />
Mortgage Services<br />
Search 2000 mortgages from 100 lenders by taking 15 minutes<br />
to talk to 1 person. The best mortgage for you is available now at<br />
The Mortgage and Insurance Bureau.<br />
Call: 01895 622200<br />
Conveyancing<br />
A special panel of legal professionals using the very latest in<br />
computer and internet technology to help make your move go<br />
smoothly. Call: 0844 244 0354<br />
Surveying Services<br />
Ensure your dream home really is a dream and not a nightmare.<br />
Contact our Chartered Surveyors and discuss the different type of<br />
services available before you purchase. Call: 020 8866 6565<br />
Lettings and Property Management<br />
Put your investment in safe hands. We offer a comprehensive<br />
range of services for Landlords.<br />
Call: 01895 622884for details<br />
International Homes<br />
Your dream home in Turkey - Prices from £70,000.<br />
Call: 020 8429 8534<br />
NB: Please note that we are advised by the current<br />
vendor that the back 6ft of the rear garden is rented<br />
from the local council at a cost of £60 per year.<br />
To view this Ruislip Sales t: 01895 622220<br />
property 172 High Street f: 01895 622095<br />
contact:: Ruislip HA4 8LJ e: ruislipsales@gibbs-gillespie.co.uk
<strong>Hillside</strong>, <strong>Harefield</strong>, Middlesex, <strong>UB9</strong> <strong>6AU</strong><br />
To view this Ruislip Sales t: 01895 622220<br />
property 172 High Street f: 01895 622095<br />
contact:: Ruislip HA4 8LJ e: ruislipsales@gibbs-gillespie.co.uk
© Crown copyright 2011 Licence No. 0100031673d



